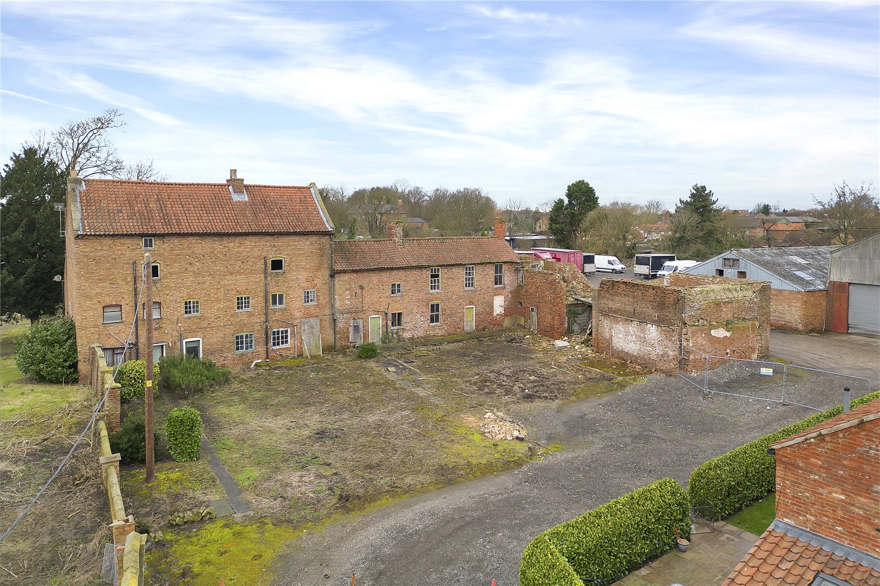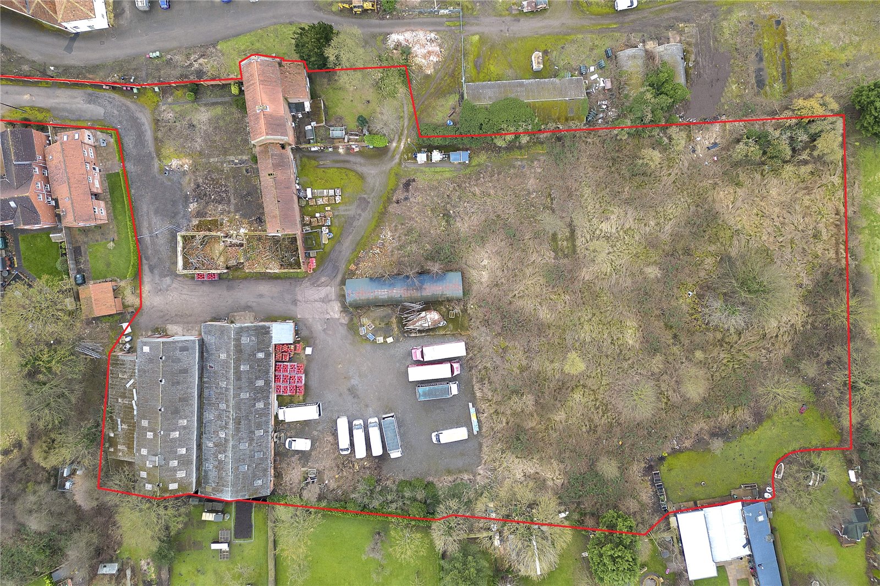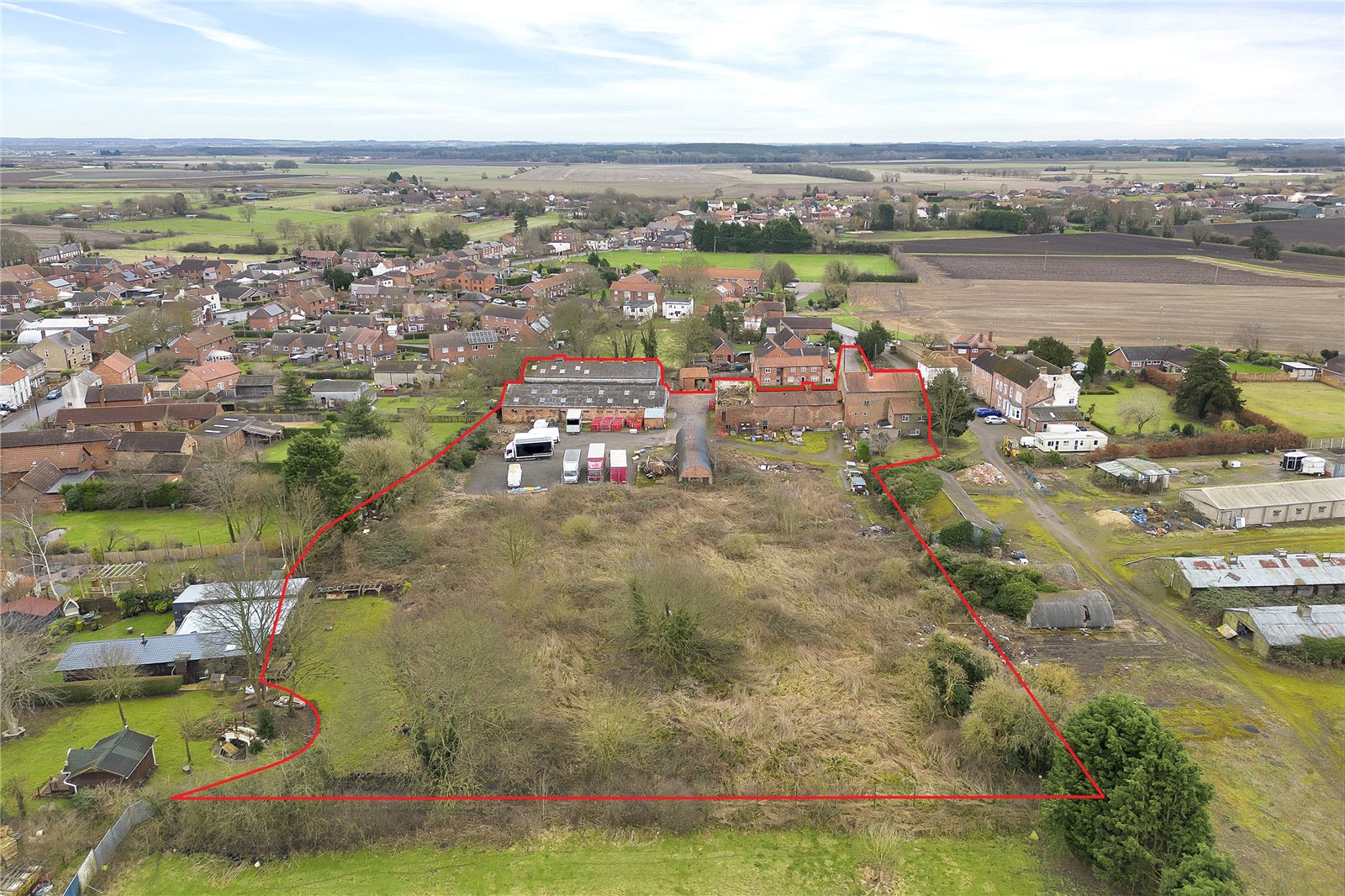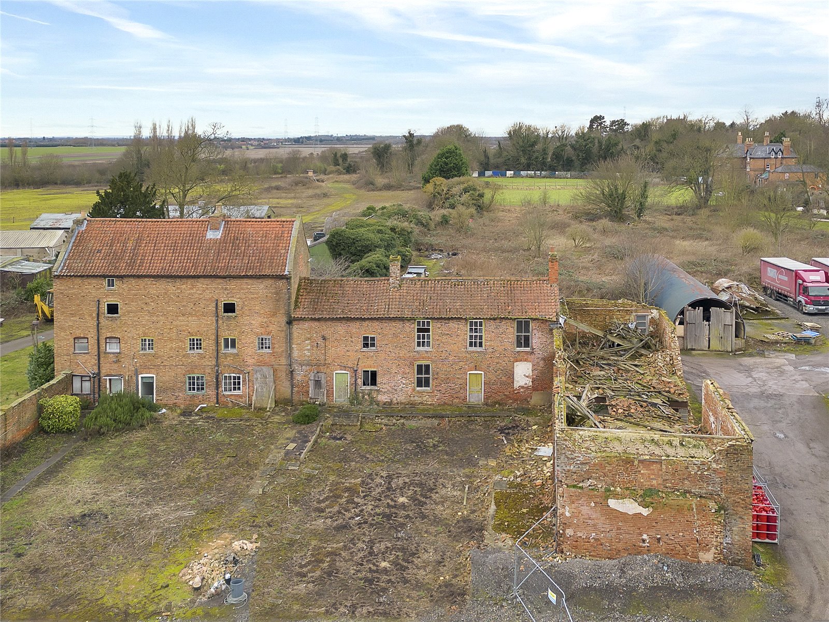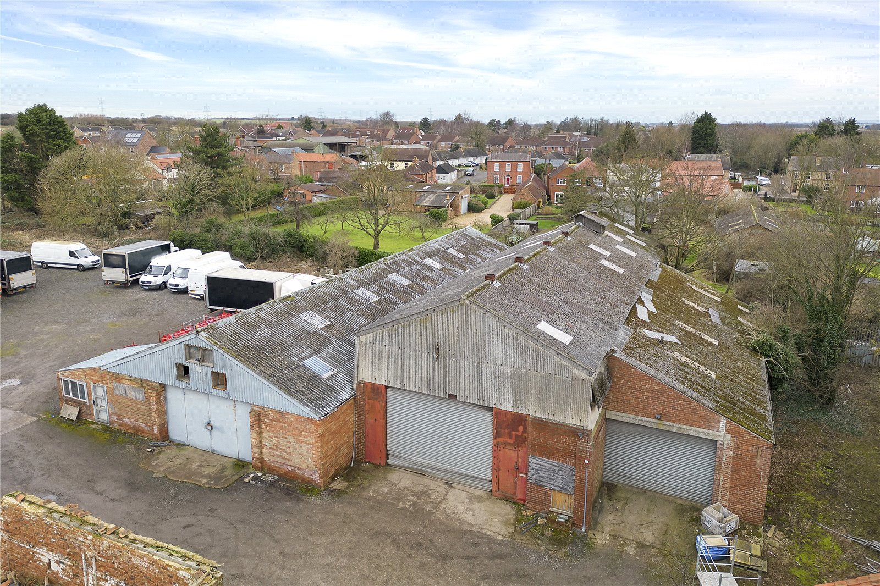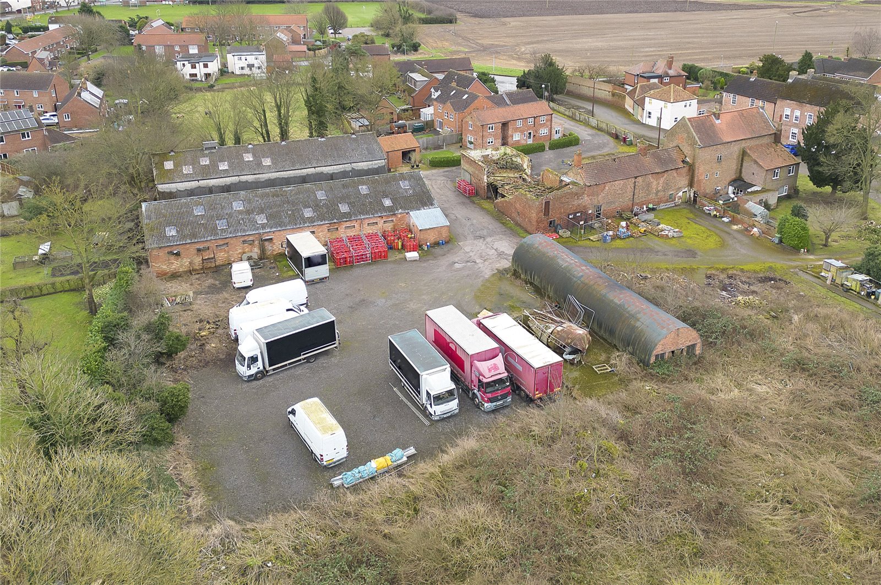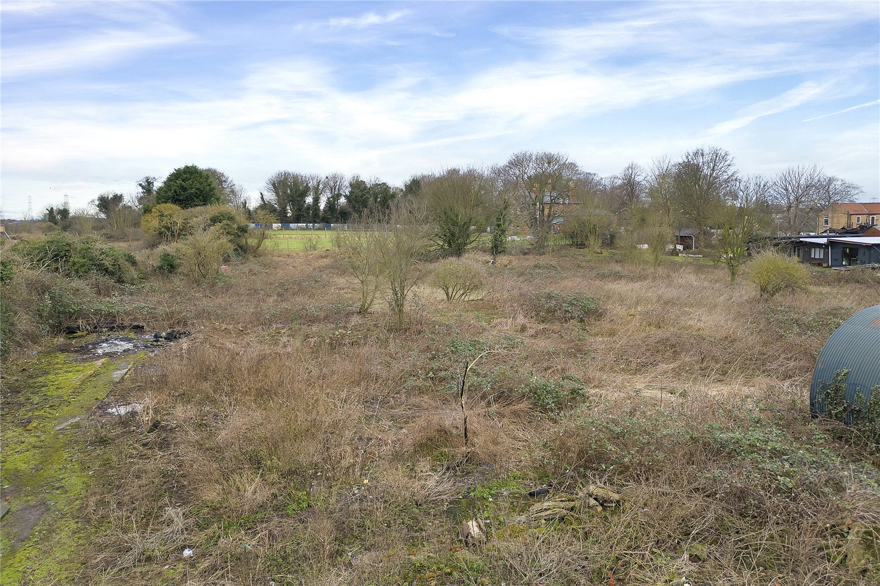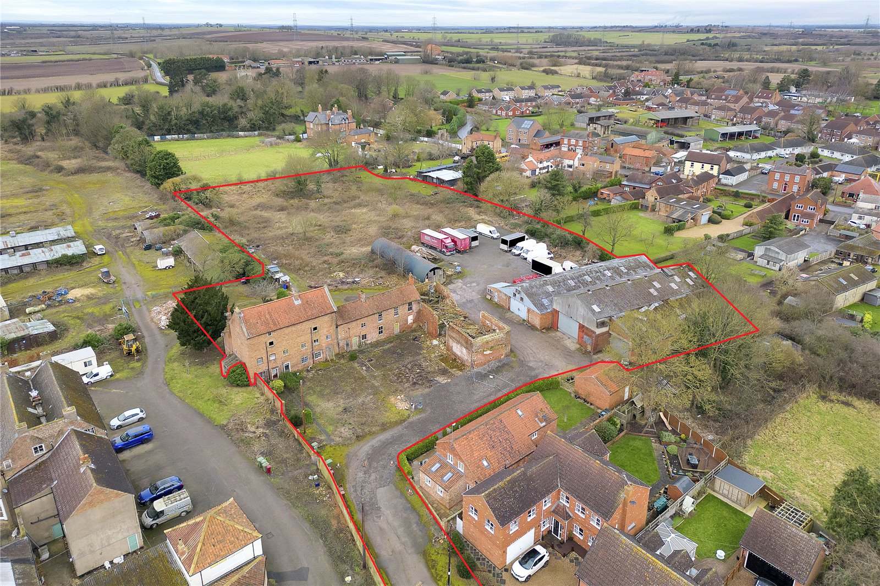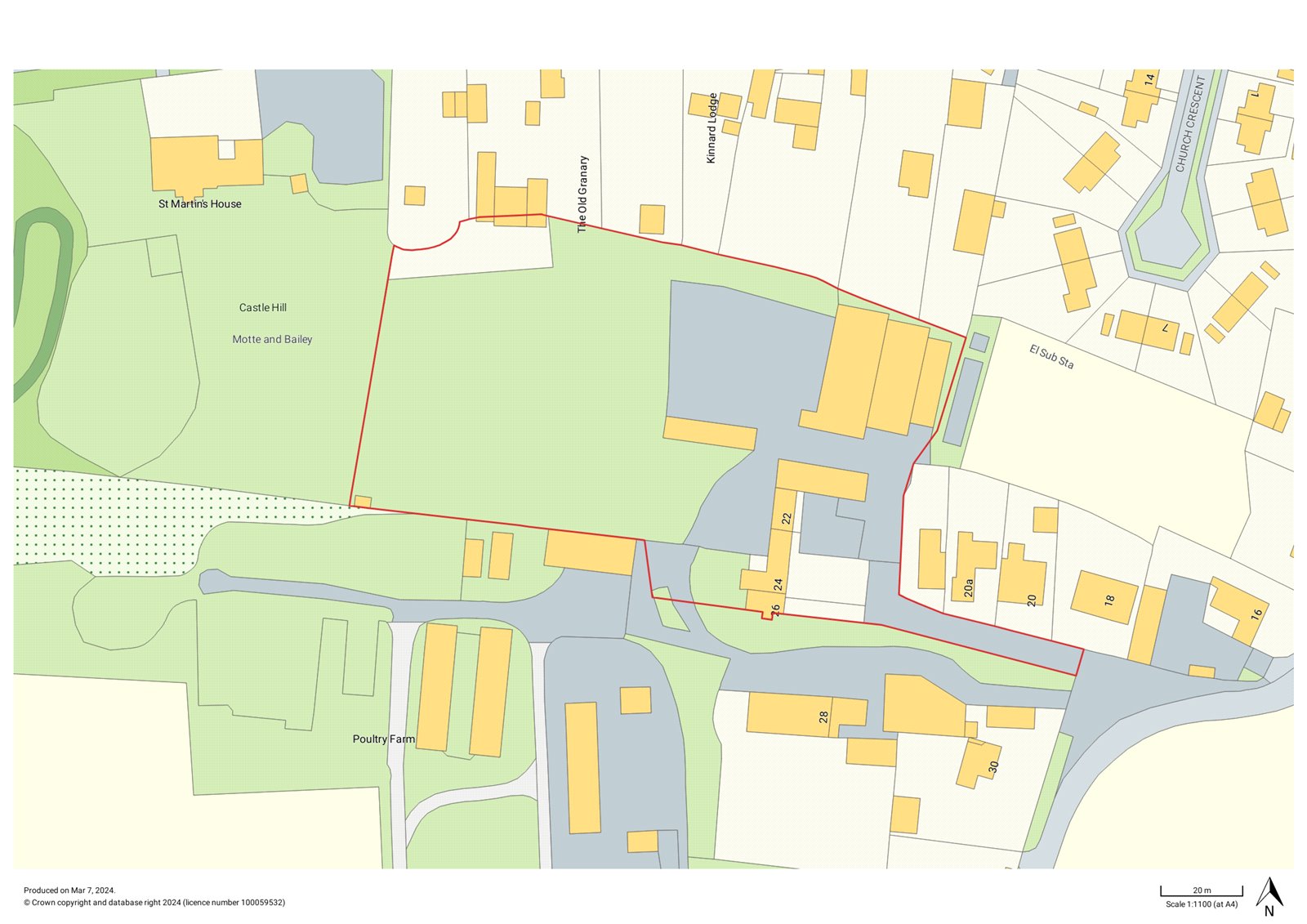A mixed residential development site situated within the historic village of Owston Ferry in North Lincolnshire. The site offers an array of development opportunities comprising new builds, restoration and modernisation, totalling 10 units in all.
• Five new builds
• One barn conversion
• Four cottages
• Current and historic planning consents (full and outline)
Situation
The property is situated in Owston Ferry, a popular village lying to the west of the River Trent in north Lincolnshire. The village has a long history dating back to the 11th century, with a number of historical sites still evident today including the remains of Kinaird Castle and St Martin’s Church.
Owston Ferry offers a range of facilities, including a convenience store, GP practice, post office and the highly regarded White Hart and Crooked Billet pubs. A more comprehensive selection can be found in Gainsborough, Scunthorpe and Doncaster, all of which can be reached in a little over 30 minutes.
Whilst nestling in the countryside, the village is well serviced with the M180 motorway around 15 minutes away, providing excellent connections up, down and across the country via the M18, M62 and A1.
Description
The property is a mixed residential development site benefiting from both full and outline planning permissions offering the opportunity for 10 units in total.
The site extends to about 2.75 acres (1.11 hectares) and comprises a large three storey brick building being former workers cottages associated with ‘hemp or flax growing trade’ that was popular in the area in the mid to late 18th century. The cottages are in varied conditions with some needing modernisation whilst others requiring renovation.
Adjoining is a two storey L-shaped threshing barn believed to have been constructed at a similar time to the workers cottages. The barn has suffered storm damage and is in need of full restoration but once completed, will provide an exceptional four-bedroom dwelling with an estimated internal floor area measuring 3,660 sq ft (340 sq m).
Behind the barn are two large modern steel-framed buildings covering approx.. 9,000 sq ft (836 sq m). Next to the buildings is a large hardstanding yard suitable for storage, and beyond is an area of amenity grassland.
Planning
The property benefits from the following numerous planning consents by North Lincolnshire Council:
Ref: PA/2020/1345 - Full planning to convert existing barn to residential and erect two detached dwellings with associated works (approved March 2021).
Ref: PA/2021/1290 - Outline planning to erect 2 dwellings (including demolition of existing buildings) with all matters reserved for subsequent consideration (approved January 2022).
Ref: PA/2022/542 - to erect a detached dwelling and garage (Plot 3) with associated works (approved July 2022).
Full planning details available from the selling agents and the local authority’s planning website.
Design
Being grade listed, the design for the development has been carefully considered, striking a balance between restoring the historic features that add character whilst creating homes suitable for modern living. Further details including elevation drawings, layouts, and landscaping details available from the selling agents or local authority’s planning website.
Listed Buildings
The workers cottages and L-shaped range are Grade II listed with Historic England. For full details, view Historic England’s website and use the below references:
List Entry: 1049046 - Numbers 24 and 26 and range adjoining to north.
List Entry: 1346712 - Barn approximately 55 metres north of Owston Hall.
Method of Sale
The property is offered for sale by private treaty.
Tenure and Possession
The property is to be sold freehold with vacant possession upon completion.
Services
We understand mains electricity and mains water are connected to the site, however prospective purchasers must satisfy themselves as to the availability of all services and any future connections.
None of the services, appliances, heating installations, broadband, plumbing or electrical systems have been tested by the selling agents.
Fixtures and Fittings
All fixtures, fittings and furniture such as curtains, light fittings, garden ornaments and statuary are excluded from the sale. Some may be available by separate negotiation.
Local Authority
North Lincolnshire Council
Public Rights of Way, Wayleaves and Easements
The owners of 18, 20 and 20a have existing rights to access their properties via the roadway off Station Road.
The seller is to retain a right of way along the roadway. Full details are available from the selling agent.
The property is sold subject to all rights of way, wayleaves and easements whether or not they are defined in this brochure.
Plans and Boundaries
The plans within these particulars are based on Ordnance Survey data and provided for reference only. They are believed to be correct but accuracy is not guaranteed. The purchaser shall be deemed to have full knowledge of all boundaries and the extent of ownership. Neither the vendor nor the vendor’s agents will be responsible for defining the boundaries or the ownership thereof.
Viewings
Strictly by appointment through Fisher German LLP.
Directions
Postcode –DN9 1AW
what3words ///chest.zoom.swooning

