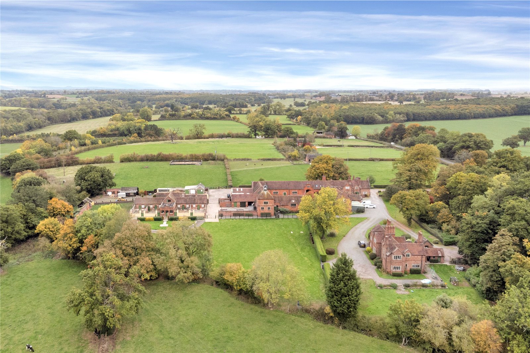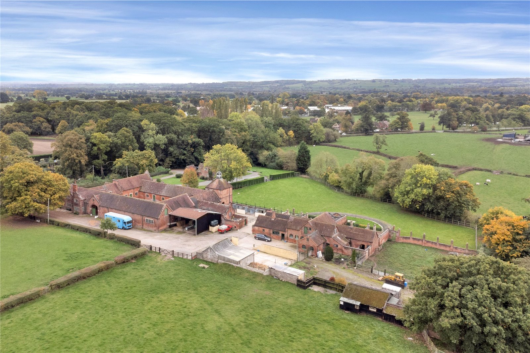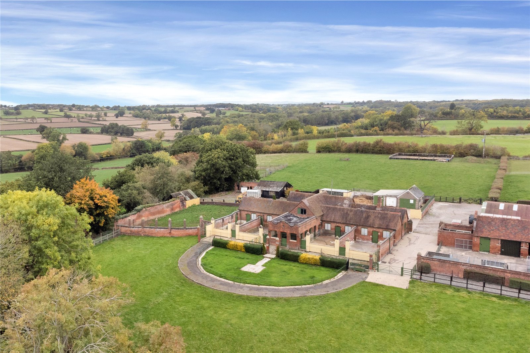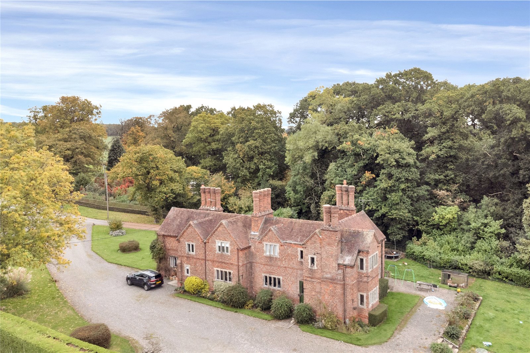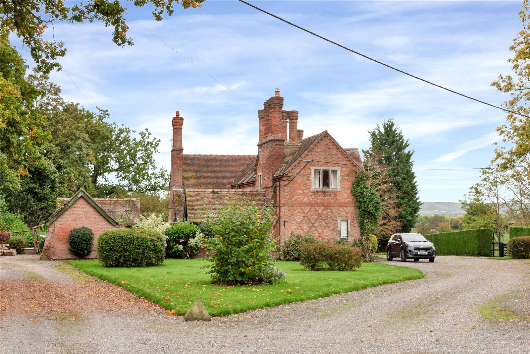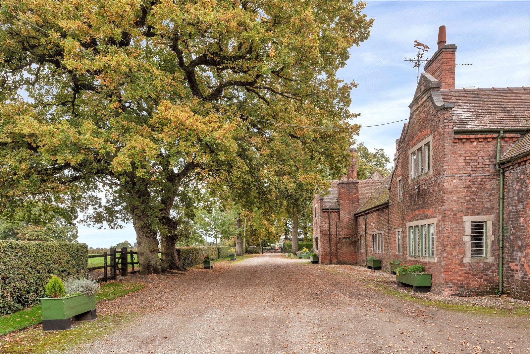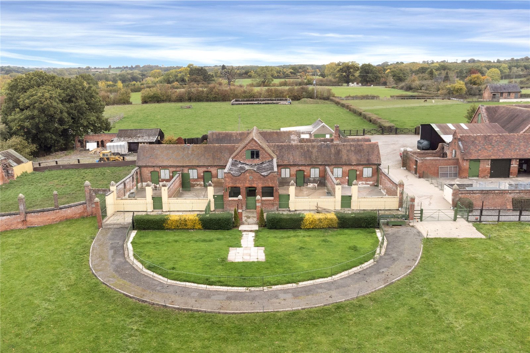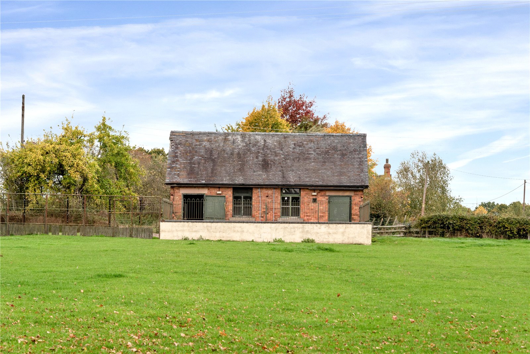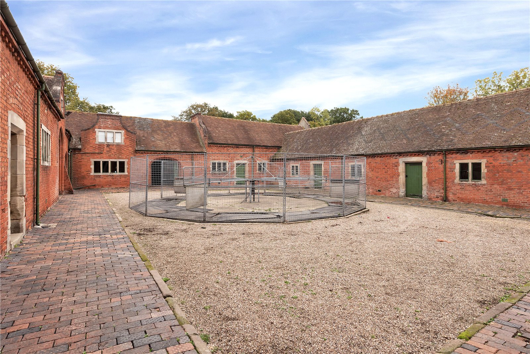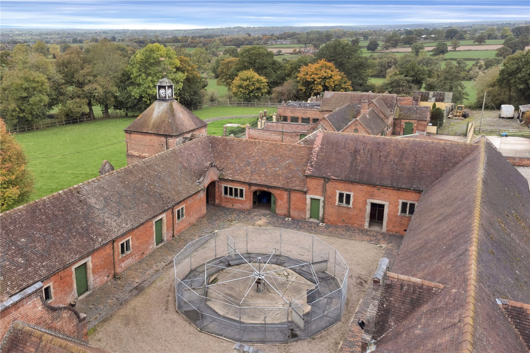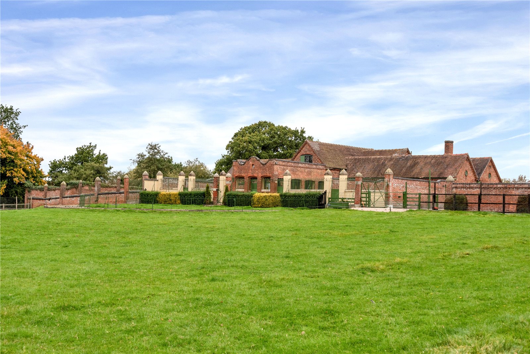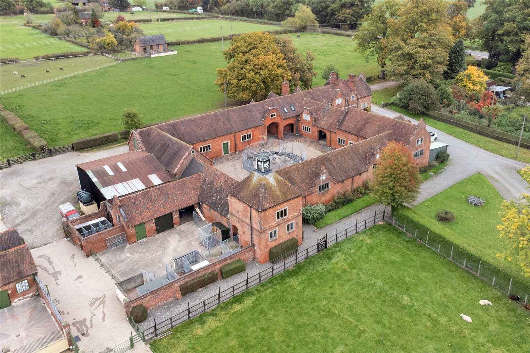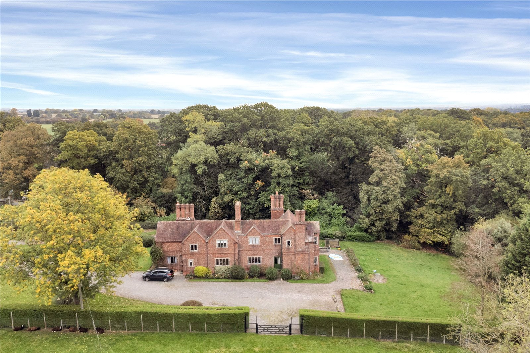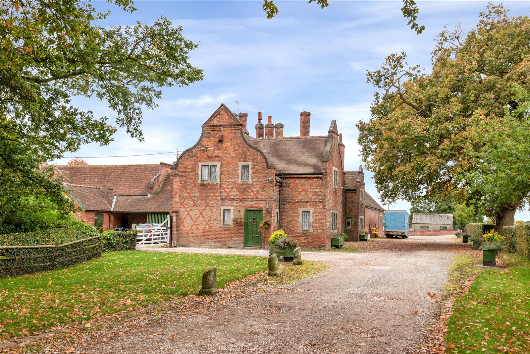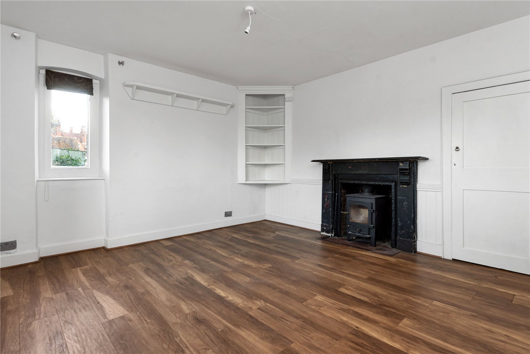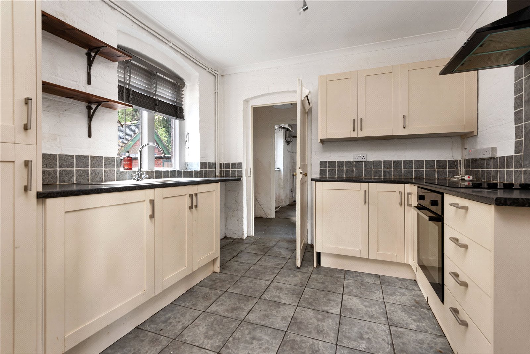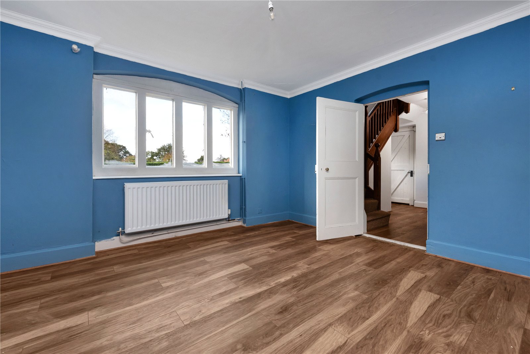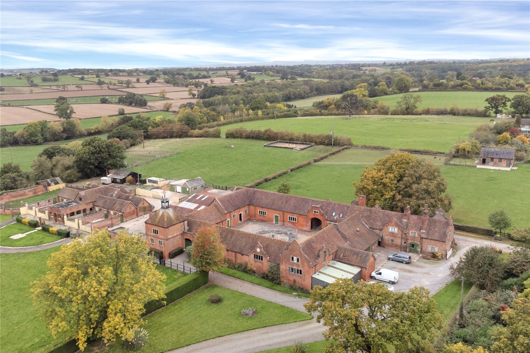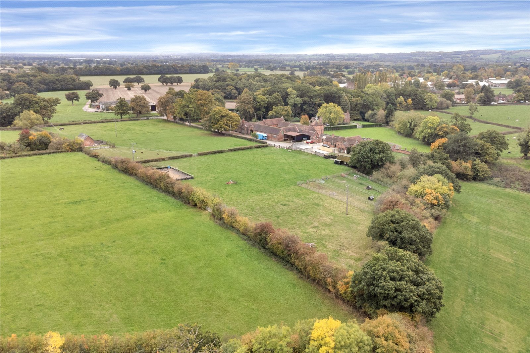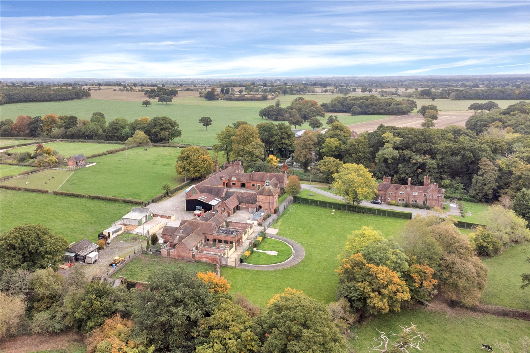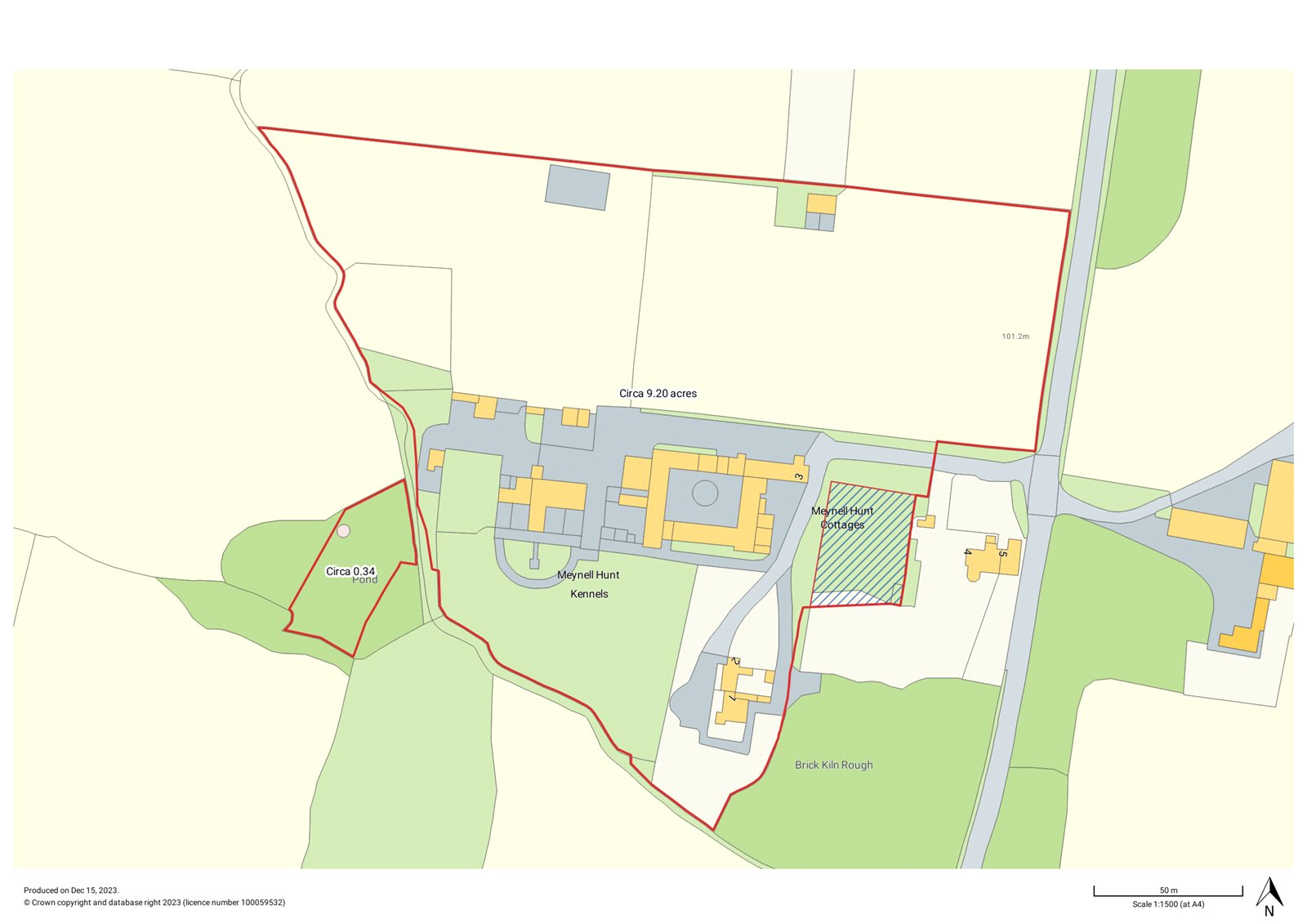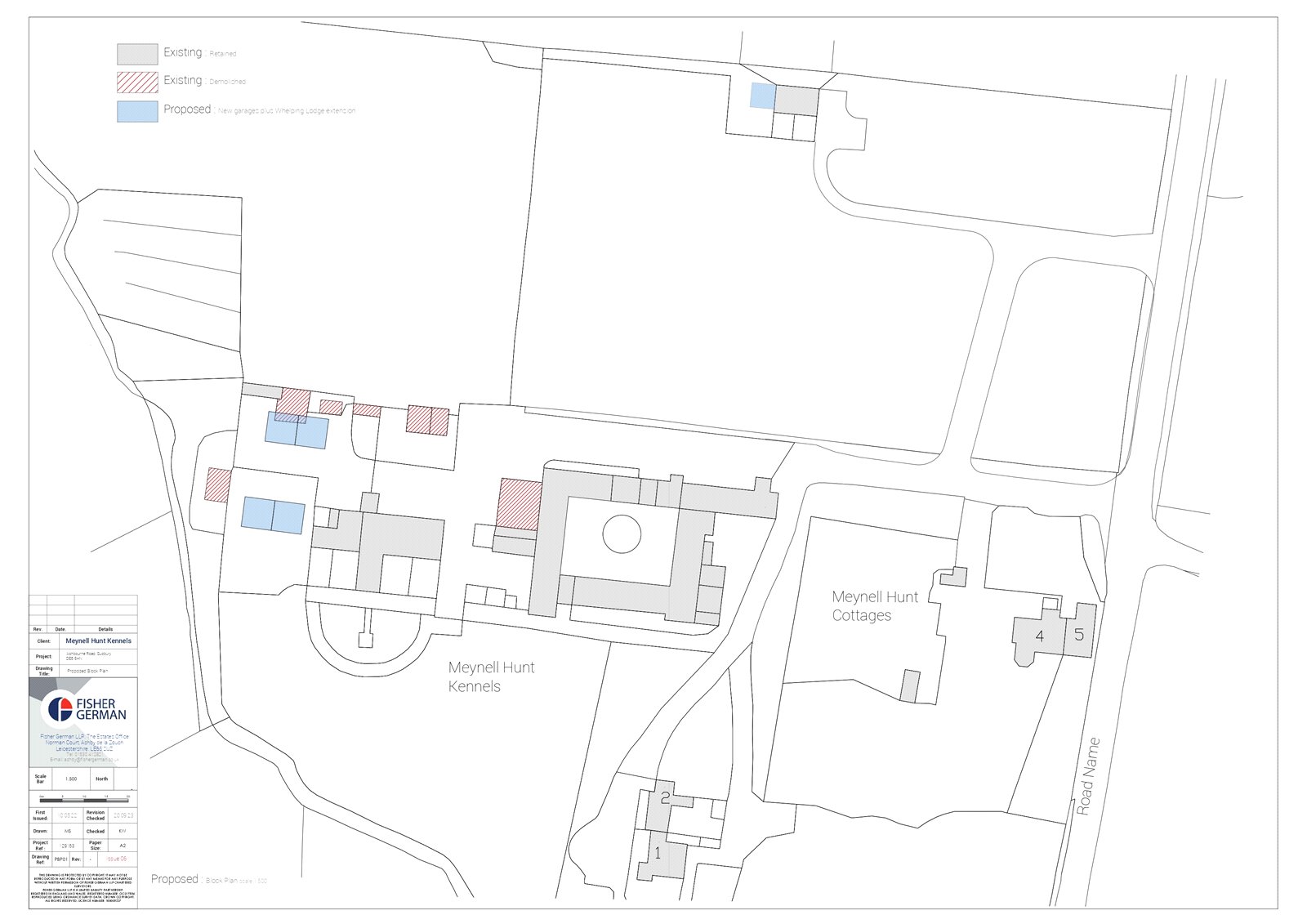Situation
The property is situated in a rural position with far reaching views. The edge of the Peak District National Park, with its renowned scenery, is approximately nine miles away.
Despite its rural location there are good transport links via the A50 and A38 providing access to the M1 and M6 motorways. East Midlands Airport is about 25 miles away. Rail services are available at Derby with fast links to Birmingham and London's St Pancras Station.
There are a number of well renowned schools in the area including Denstone college, the JCB Academy, Abbotsholme, Repton schools, Derby High School, and Derby Grammar School.
Description
The property offers a fascinating opportunity to purchase an historical range of buildings with cottages and grazing land.
Planning permission was granted in November 2023 to create nine dwellings within the stable and kennel ranges. The pair of semi-detached cottages can also be retained, making 11 potential dwellings across the whole site, and will require renovation/modernisation, subject to the necessary consents.
Historical Note
Much of the site was developed between 1874-1877 with the buildings designed by the English architect George Devey. Although not now widely known, Devey worked extensively for the Duke of Sutherland at Cliveden in Buckinghamshire but also over the course of many years for the Rothschild family on a variety of properties.
Former Stable Range
The stable range was constructed of red brick beneath blue tile roofs, and it shows a wonderful range of architectural features. Such features include brick coped Flemish gables, brick dentil eaves cornice, stone mullion windows, and a square clock turret with ogee roof and weather Vane. The range is set around a courtyard and is a mix of one and two storeys. The stables reputedly cost £5,095 to construct.
In its current use the building offers a mixture of stabling for at least 20 horses, storage, an extensive meeting room (‘The Long Room’) and grooms accommodation with seven bedrooms, three kitchens plus reception rooms, in parts requiring modernisation. The stable range extends to about 12,378 sq ft gross internal floor area (GIA) excluding an adjoining steel framed building and excluding an existing attached double garage type building. See ‘’Planning’ later in these particulars regarding granted planning permisision.
Former Kennels
The kennels are of red brick construction beneath a plain tile roof and also show a range of architectural features. This building is single storey with an unequal cross plan with central feed room with service rooms to north, draw yard to south and two lodges on either side opening to the south to open pens enclosed by walls and railings. The kennels reputedly cost £2,489 to construct. The gross internal floor area is approximately 4,400 sq. ft.
Positioned on the northern boundary is a single storey building, The Whelping Lodge, constructed in red brick which extends to about 460 sq. ft GIA. There are two runs enclosed with railings. See ‘planning’.
Semi-detached Cottages
The property includes a pair of semi-detached cottages, with outhouses, which were built at the same time as the stables and kennels. Each cottage has three bedrooms and a first floor bathroom. On the ground floor one cottage has two reception rooms, and the other three receptions room; both have a breakfast kitchen. Including attached outhouses and cellars, the cottages extend to about 1,679 sq. ft and 2,013 sq. ft GIA. The cottages will require renovation/modernisation, subject to the necessary consents.
Land
There are about 5.79 acres of grazing land in additional to the yard areas, runs and an enclosed exercise yard with a sand surface. In all the site covers about 9.54 acres.
Planning
Planning permission and listed building consent was granted on 15th November 2023 under 23/00209/FUL by Derbyshire Dales District Council to convert the stables, kennels and Whelping Lodge into a total of nine dwellings, with internal storage areas. We believe this will create a total of circa 16,520 sq. ft of residential accommodation within the former stables, kennels, and The Whelping Lodge. Further areas to be converted in the buildings are to provide: Storage about 1,560 sq. ft; garage in existing buildings about 400 sq. ft; office space about 96 sq. ft. There are to be further new build garages. All areas believed to be gross internal. Potential purchasers should satisfy themselves regarding the accuracy of these figures.
Development
All costs of development, including works to upgrade services, will be the responsibility of the purchaser and all offers are to be made on that basis.
Title
The properties comprise the two titles: DY 534411, DY 534415.
Fixtures and Fittings
Various fixtures and fittings are excluded from the sale. Further details available upon request. Some may be available by separate negotiation.
Services
Mains electricity is connected. Heating, where provided, is predominantly via oil fired heating systems. The water supply is spring fed and connected to the property via a private pipe running from Sudbury Estate owned property. It is understood that this supply can be terminated by the estate. A quote for a mains water connection was obtained by the vendors in 2016. Drainage is to a private system(s) and is dated; the costs of upgrading the system to meet current requirements are to be the responsibility of the purchaser and any offer made must take that into account. Potential purchasers are to satisfy themselves as to the capacity and standard of the services connected and their requirements. The costs of any required upgrades are to be taken into account in any offer made by potential purchasers.
The successful purchaser will be liable to provide a mains water supply to Cottages 4 & 5, which sit within third party ownership. Further information available upon request.
The estimated fastest download speed currently achievable for the property postcode area is around 40 Mbps (data taken from checker.ofcom.org.uk on 07/12/22). Actual service availability at the property or speeds received may be different.
None of the services, appliances, heating installations, broadband, plumbing or electrical systems have been tested by the selling agents.
Tenure
The properties comprise the two titles: DY 534411, DY 534415.
The freehold is being sold. There will be vacant possession on completion excluding a small section of garden land on the eastern side of the property which is let on licence, as identified by the hatched area in the sale plan. Further information available upon request.
Local Authority
Derbyshire Dales District Council.
Public Rights of Way, Wayleaves and Easements
Rights of way for two neighbouring dwellings run over the initial section of the access driveway to the property to provide them with access to the public highway. The consent for redevelopment of the buildings allows for a new access drive to be constructed and the current drive to be blocked off; the two neighbouring dwellings have a right to use the new driveway once constructed. The property is sold subject to all rights of way, wayleaves and easements whether or not they are defined in this brochure.
Mineral, Sporting and Timber Rights
As far as these rights are owned they are included in the sale.
VAT
Any guide price quoted or discussed is exclusive of VAT. In the event that a sale of the property or any part thereof or any right to it becomes a chargeable supply for the purposes of VAT, such tax will be payable in addition to the sale price.
Plans and Boundaries
The plans within these particulars are based on Ordnance Survey data and provided for reference only. They are believed to be correct but accuracy is not guaranteed. The purchaser shall be deemed to have full knowledge of all boundaries and the extent of ownership. Neither the vendor nor the vendor's agents will be responsible for defining the boundaries or the ownership thereof.
The purchaser may be liable to erect new/revised boundary treatments, the cost of which will be the responsibility of the purchaser. Ongoing ownership/maintenance of said boundaries is to be confirmed. Further details available upon request.
EPC
No EPCs are held as all buildings are listed.
Viewings
Strictly by appointment through Fisher German LLP
Directions
Postcode – DE6 5HN
What3words//straying/cheesy/folders
From the A50 follow the A515 north towards Ashbourne. After about 850 metres the entrance to the property can be found on the left hand side opposite the drive entrance to Sudbury Park Farm.
- Home
- Properties for sale
- Meynell & South Staffs Hunt Kennels, Ashbourne Road, Development Opportunity, Ashbourne Road, Sudbury
Guide price £1,000,000 Sale Agreed
Sale Agreed
- 9.54 Acres
for sale Ashbourne Road, Development Opportunity, Sudbury, DE6
An extraordinary range of Victorian buildings, with planning permission granted to convert the stable and kennel ranges into nine dwellings, plus two existing cottages.
- An extensive red brick stable range set around a courtyard
- Attached/integrated groom’s quarters
- Planning permission for conversion into six units
- An extensive red brick kennel range
- Indoor housing, stores, enclosed runs, whelping lodge
- Planning permission for conversion into three units
- Extensive yard areas
- A pair of three-bedroom semi-detached cottages
- Grassland extending to about 5.79 acres
- About 9.54 acres in all
Stamp Duty Calculator
Mortgage Calculator
Enquire
Either fill out the form below, or call us on 01530 410840 to enquire about this property.
By clicking the Submit button, you agree to our Privacy Policy.
Find out more about our preferred property finance partners here
You are able to obtain finance using other credit brokers and are encouraged to research elsewhere and seek alternative quotations.
Sent to friend
Complete the form below and one of our local experts will be in touch. Alternatively, get in touch with your nearest office or person
By clicking the Submit button, you agree to our Privacy Policy.

