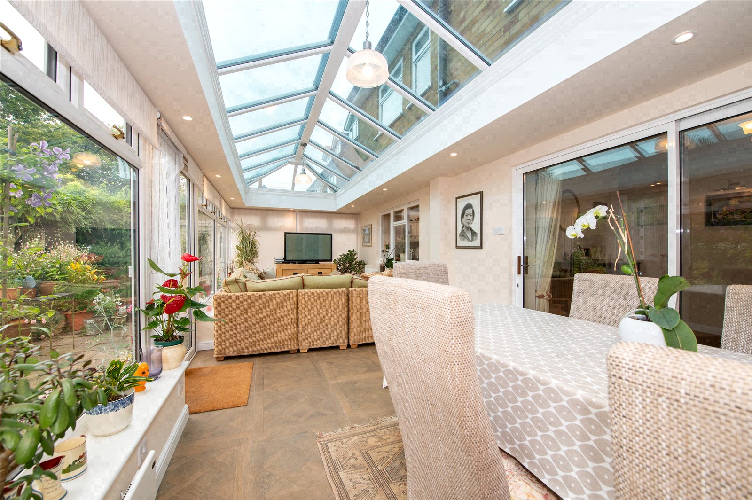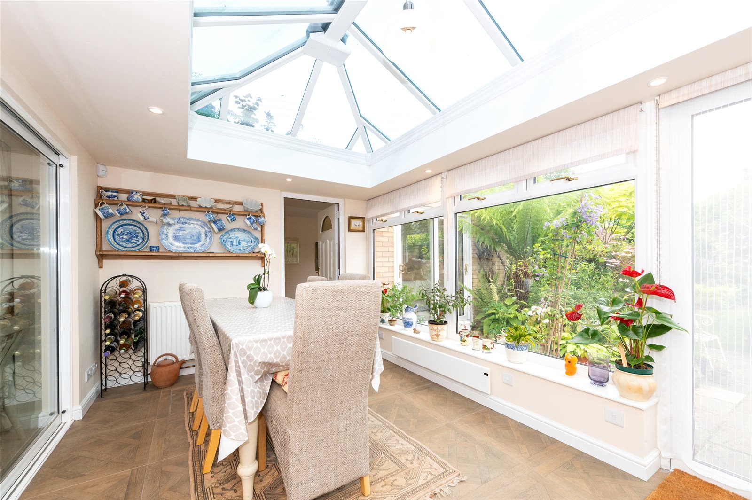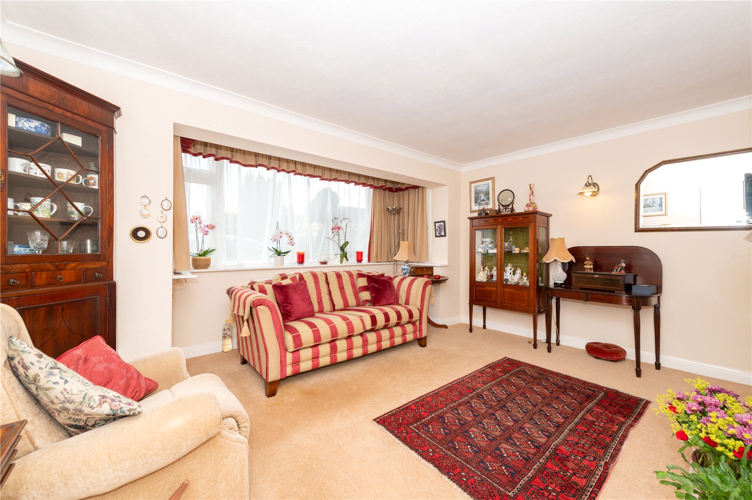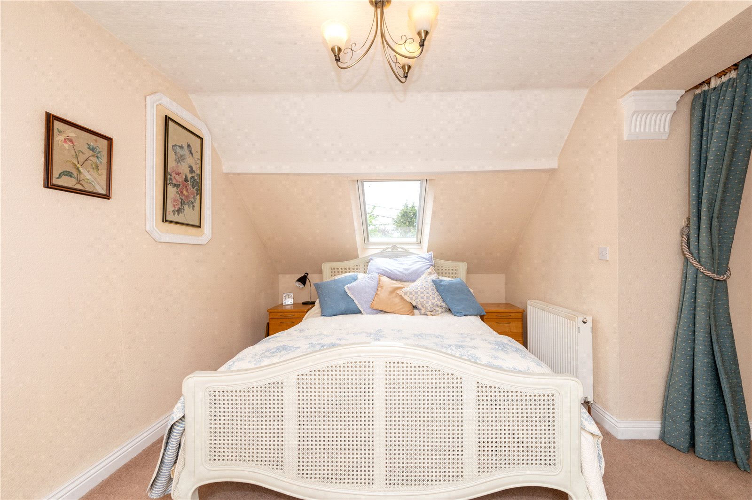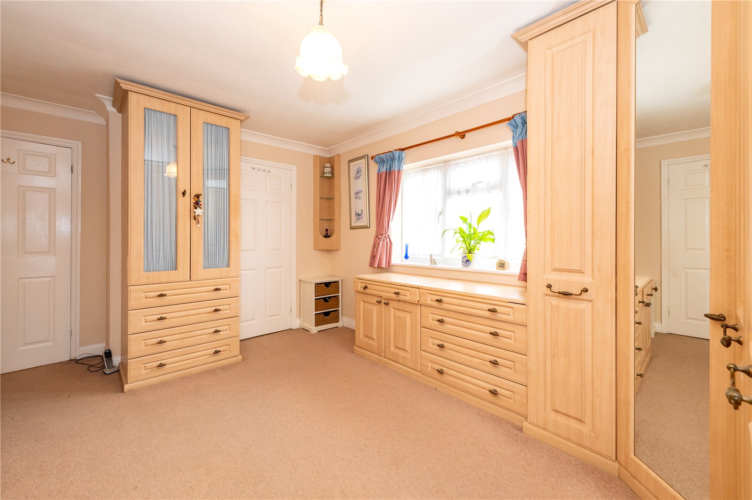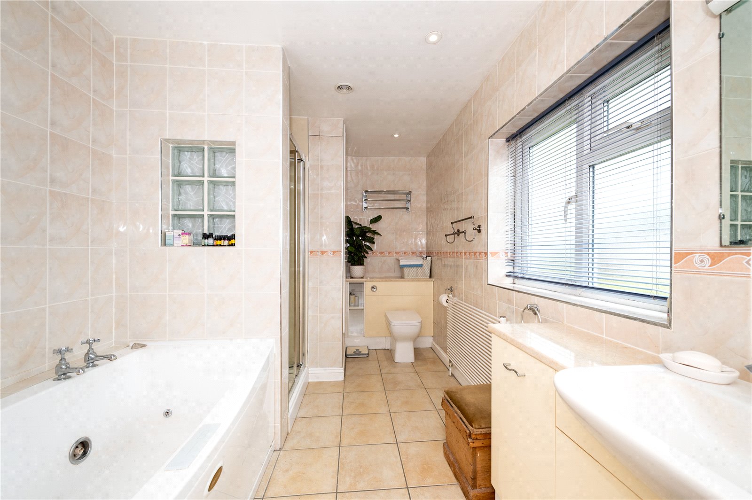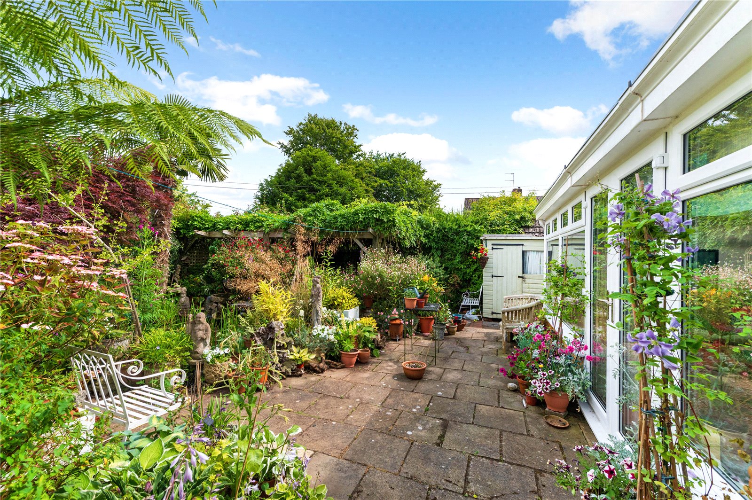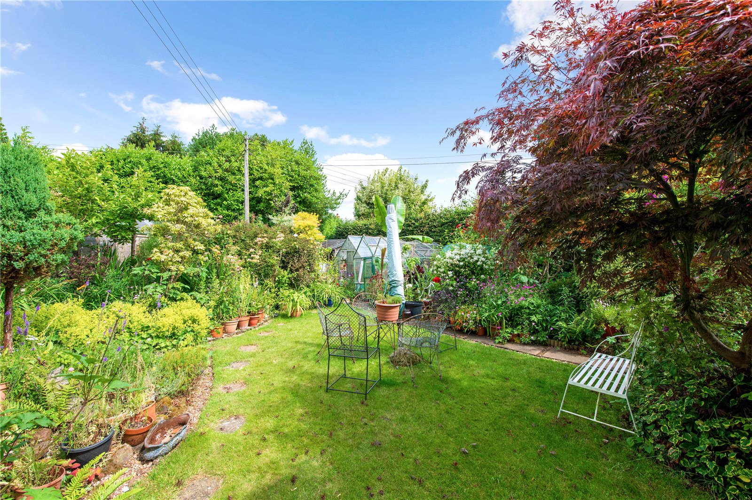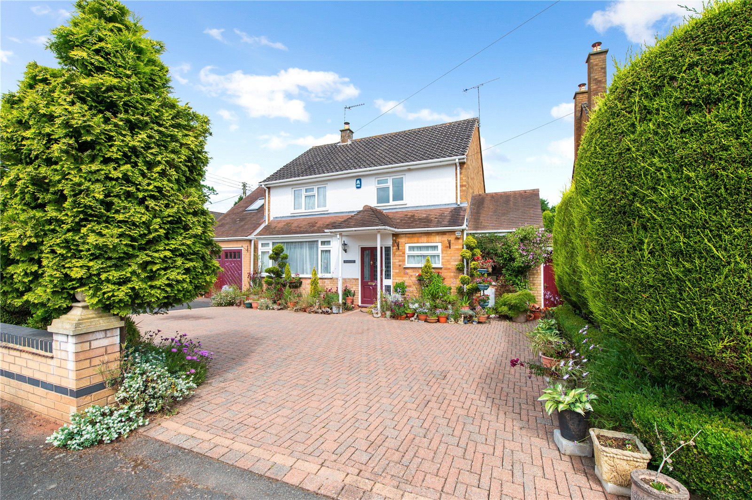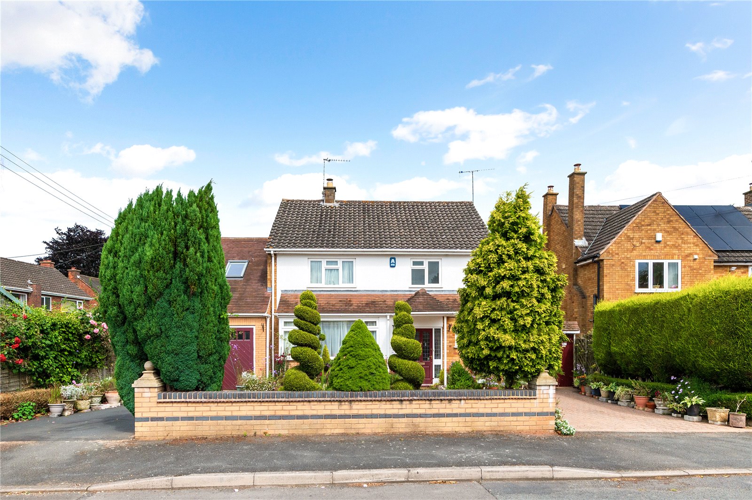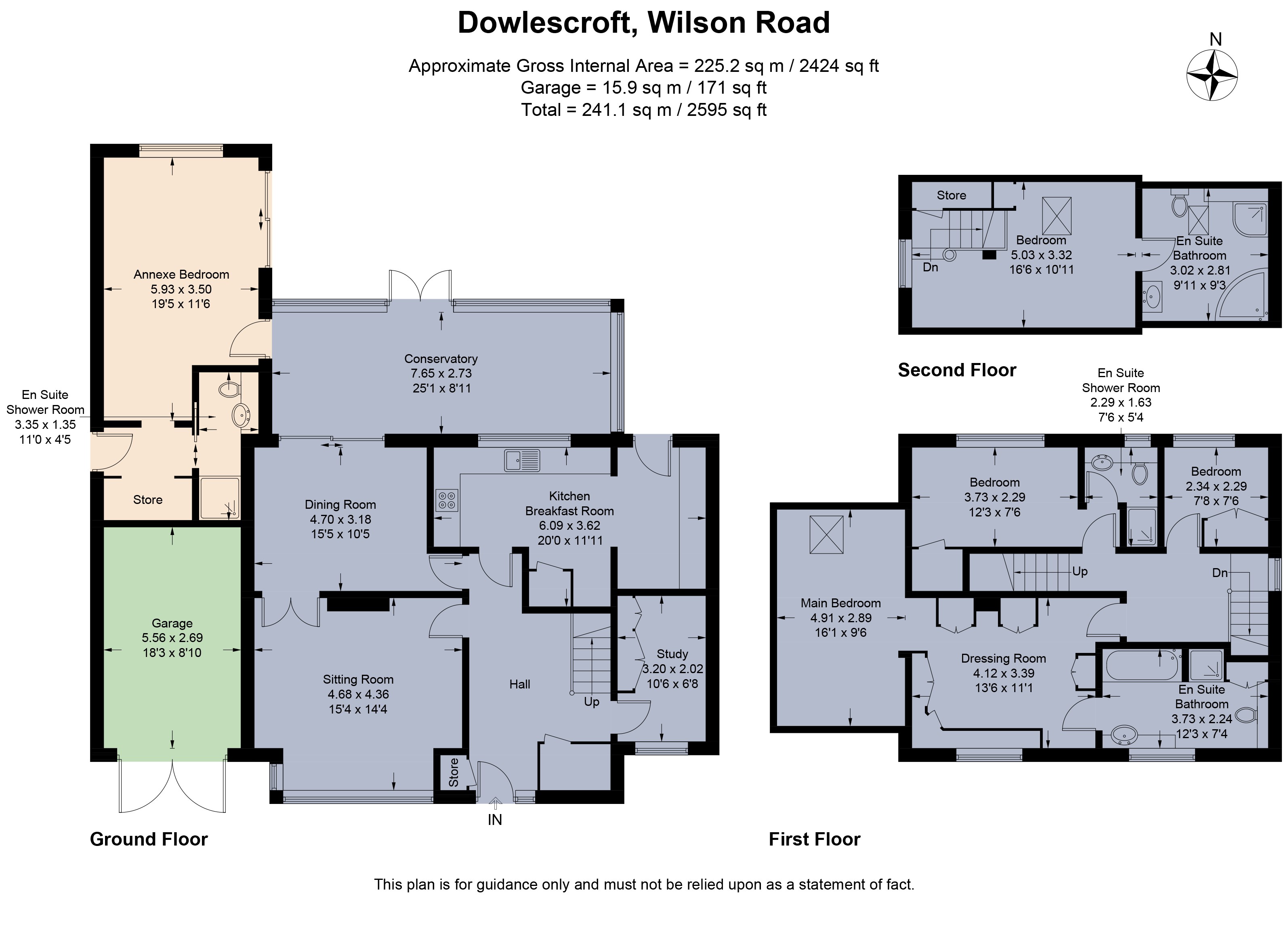Deceptively spacious modern family home with accommodation over three floors
Ground floor
• Hallway with separate cloakroom and study
• Spacious sitting room with bay window to front, feature fireplace and adjoining dining room
• Breakfast kitchen with utility area and door to rear garden
• Fabulous garden room with ceiling lantern and overlooking beautifully landscaped rear garden
• Self contained and versatile ground floor annex with separate entrance and hallway, large double bedroom with patio doors to rear garden and ensuite shower room. Ideal for multi generational living or additional main residence accommodation
First & Second floor
• Principal bedroom with large dressing room with fitted wardrobes and ensuite bathroom with Jacuzzi bath and rainwater shower
• Guest bedroom with ensuite shower room
• Single bedroom
• Bedroom with ensuite bathroom with corner bath and separate shower cubicle
Outside
• In and out driveway with off road parking for several cars
• Garage and gated side access to rear garden
• Beautiful landscaped rear gardens with lovely patio area, attractive pond with water feature, lawn and mature well stocked borders
Situation
Dowlescroft is situated on a popular road in the thriving village of Hartlebury which offers a post office and general store, a public house, village hall, primary school, and a train station with trains to Worcester and Birmingham, and onward links to London.
The village is also home to Hartlebury Castle and nearby is Hartlebury Common, which is the largest and most important area of heathland remaining in Worcestershire.
Nearby Droitwich Spa is an attractive town with everyday amenities including a Waitrose and a mainline station.
Worcester to the south has all that would be expected of a city including country cricket and horseracing.
There is a selection of private schools in the county including Winterfold near Chaddesley Corbett, Bromsgrove School, King’s School and RGS in Worcester and the Malvern Colleges.
The M5 motorway network is highly accessible at Junction 5 and Birmingham is only 21 miles to the north with an international airport and several train terminals.
Fixtures and Fittings
All fixtures, fittings and furniture such as curtains, light fittings, garden ornaments and statuary are excluded from the sale. Some may be available by separate negotiation.
Services
Mains water, electricity, gas and drainage. None of the services or appliances, heating installations, plumbing or electrical systems have been tested by the selling agents.
The estimated fastest download speed currently achievable for the property postcode area is around 80 Mbps (data taken from checker.ofcom.org.uk on 08/07/2024). Actual service availability at the property or speeds received may be different.
We understand that the property is likely to have limited current mobile coverage (data taken from checker.ofcom.org.uk on 08/07/2024). Please note that actual services available may be different depending on the particular circumstances, precise location and network outages.
Tenure
The property is to be sold freehold with vacant possession.
Local Authority
Wychavon District Council
Council Tax Band F
Public Rights of Way, Wayleaves and Easements
The property is sold subject to all rights of way, wayleaves and easements whether or not they are defined in this brochure.
Plans and Boundaries
The plans within these particulars are based on Ordnance Survey data and provided for reference only. They are believed to be correct but accuracy is not guaranteed. The purchaser shall be deemed to have full knowledge of all boundaries and the extent of ownership. Neither the vendor nor the vendor’s agents will be responsible for defining the boundaries or the ownership thereof.
Viewings
Strictly by appointment through Fisher German LLP.
Directions
Postcode – DY11 7XU
what3words ///steady.canoe.concerts
Guide price £565,000
- 5
- 3
5 bedroom house for sale Wilson Road, Hartlebury, Kidderminster, Worcestershire, DY11
Spacious modern property with great family accommodation, situated in a quiet cul de sac in this desirable village
- Deceptively spacious detached family home
- Situated on a popular road in a desirable village
- Spacious hallway with cloakroom and separate study
- Large sitting room with bay window and feature fireplace
- Adjoining dining room and fabulous garden room
- Breakfast kitchen with utility area
- Ground floor bedroom annex with en suite, doors to rear garden
- 4 further bedrooms and 3 bathrooms
- Beautiful landscaped rear gardens
- In and out driveway, ample parking and garage


