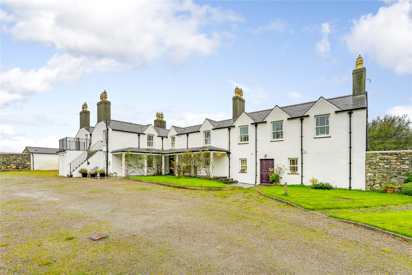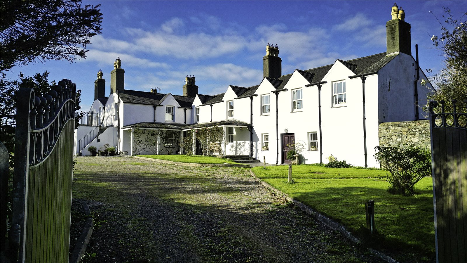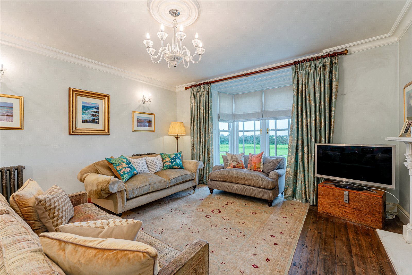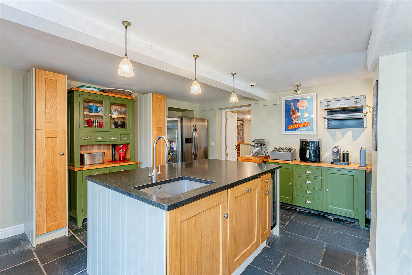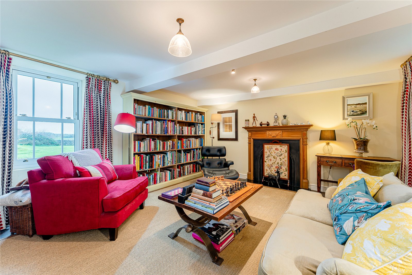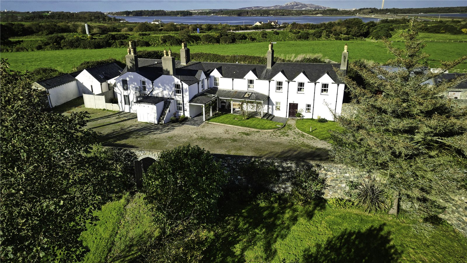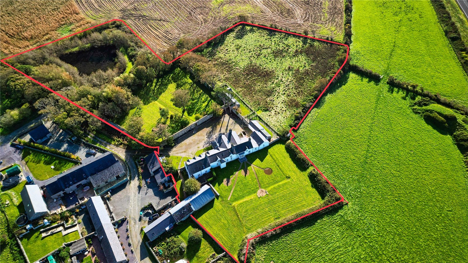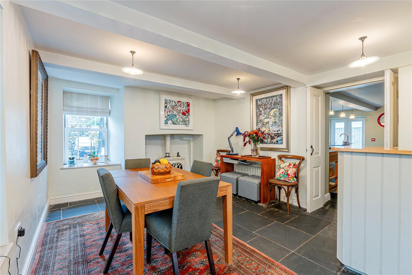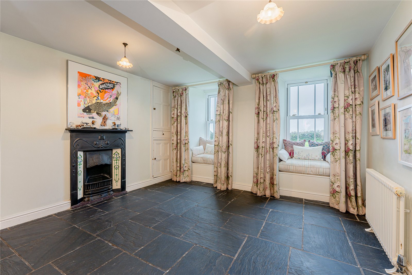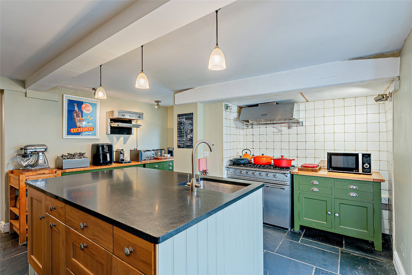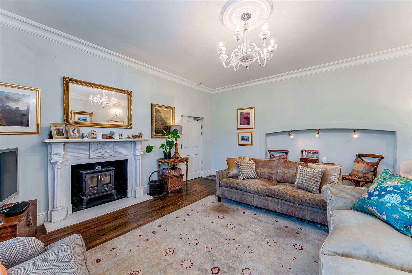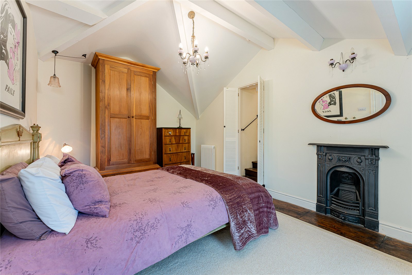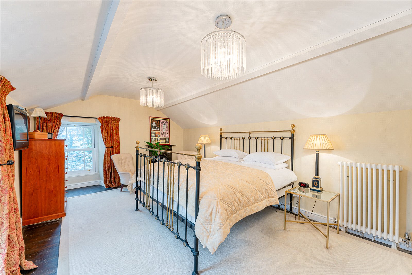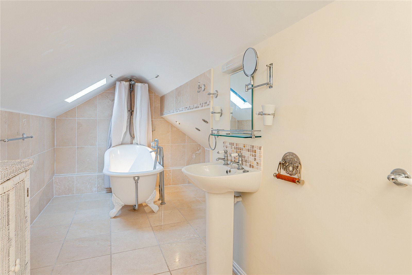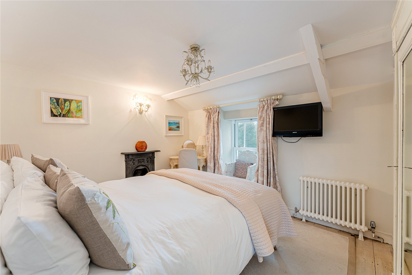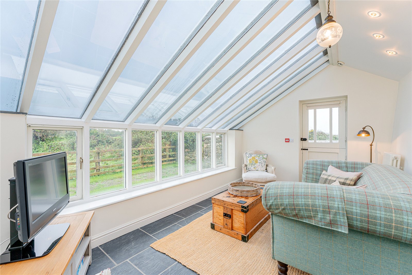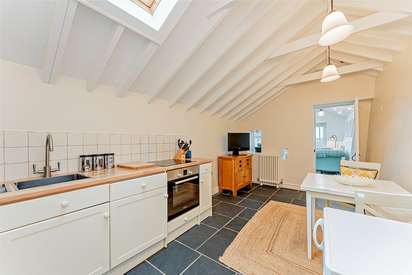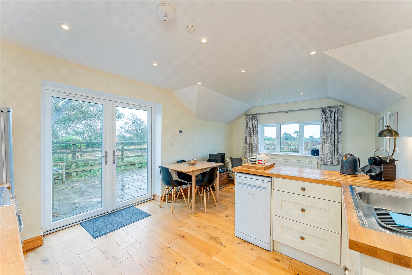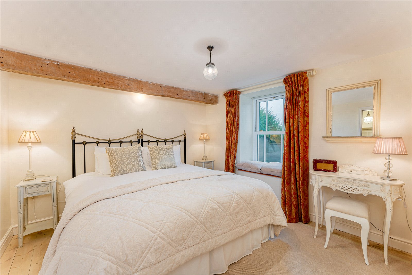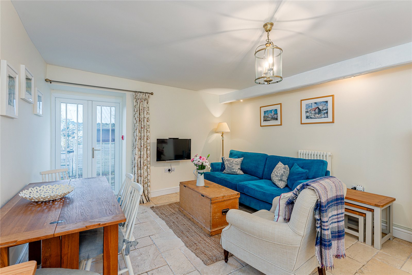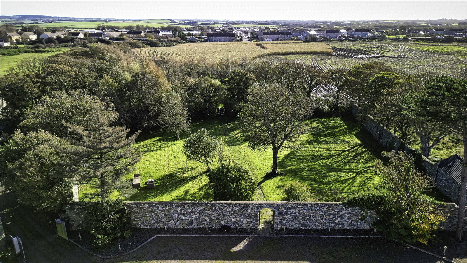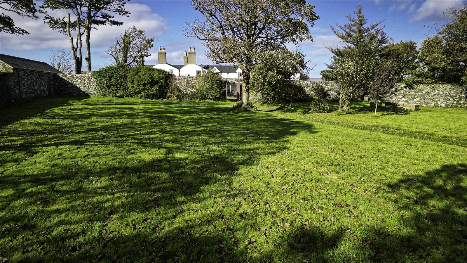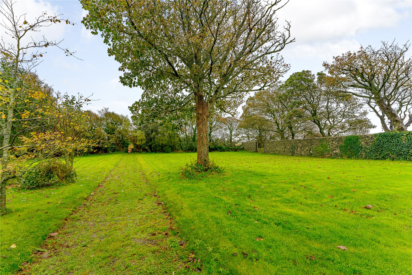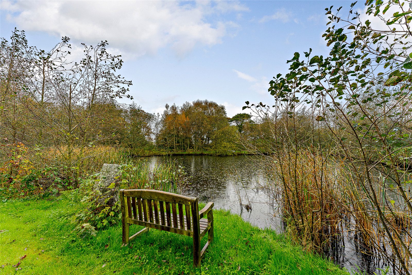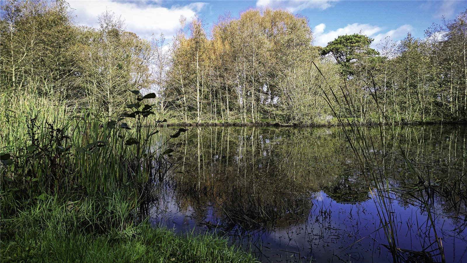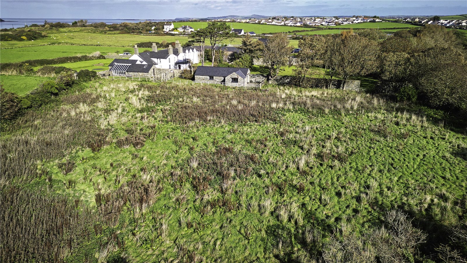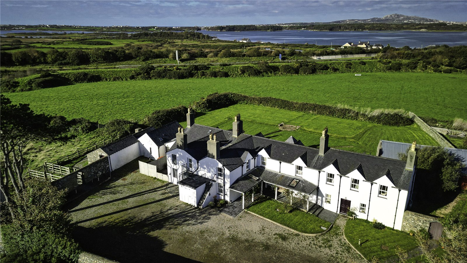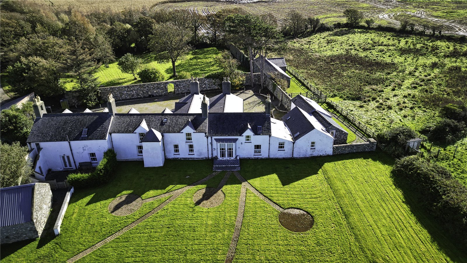Situation
Cleifiog Uchaf House occupies an enviable and private position, located at the end of a shared tree-lined driveway. The property is situated within a generous plot, extending to approximately 3.44 acres, with the majority made up of formal and walled gardens, a tranquil fishing lake and a paddock.
Located within an area of outstanding natural beauty, the property reaps the benefits from a plethora of fantastic rural and coastal walks within close proximity of the property. As a general location, the area is famous for recreational activities, with Anglesey home to some of the most breath-taking and popular beaches North Wales has to offer.
The property is located on the fringes of the village of Y Fali, Anglesey. As a village, Y Fali is particularly well stocked with numerous eateries and village shops all within a short distance, with the nearby town of Holyhead providing a more comprehensive offering.
On the education front, Y Fali has a local village school Ysgol Gymuned Y Fali which is within a short distance from the property, as well as ample alternatives in the surrounding area. For secondary education, the nearest secondary school is located in Holyhead. The area is also ideally located for further education, with Bangor University, located within 20 miles of the property.
Cleifiog Uchaf House is superbly located for commuting, with the A55 North Wales express way accessible within a mile, providing access to commercial centres both east and westbound. Y Fali also hosts a train station, which is easily accessible from the property, providing a direct line to Chester train station, with Chester providing direct access to London Euston within 2.5 hours.
The Property
Cleifiog Uchaf House is a beautifully restored and imposing country residence, with origins dating back to the 16th century. Historically the property acted as an established hotel and restaurant. The property has since been tastefully converted to provide an exemplary family residence, while still retaining many character features including sash windows throughout the property. The main house has ample living accommodation across two floors, including numerous reception rooms, a chef’s kitchen and each of the bedrooms benefiting from en suite facilities. While the house has been converted for use as a residential dwelling, the option still remains to re-establish the property into a commercial enterprise should the need arise.
In addition to the main residence, Cleifiog Uchaf House provides a fantastic commercial opportunity as the property benefits from three tastefully decorated holiday cottages, each with their own private gardens. With the option of a fourth in an unconverted barn, subject to the relevant planning permissions.
Cleifiog Uchaf House
The property is accessed through a welcoming front door under a sheltered veranda entrance. This opens into the entrance hall where original Welsh slate floor tiles run through much of the downstairs accommodation.
Located to the right of the hallway is a cosy library with exposed timber floors and a feature fireplace surrounded by an ornate timber fire surround. Fitted wall length bookshelves run along two of the library walls.
Returning to the hallway and to the left a doorway opens into a wide inner hallway, which historically was utilised as a further sitting room and would also lend itself well as an extension to the dining area for larger gatherings. Directly off the room a single step leads into the drawing room, with exposed timber flooring and feature marble fire surround, with an inset multi-fuel stove as the focal point of the room. The drawing room is flooded with natural light through the bay window. French doors lead out onto the rear garden and patio. To the other side of the inner hall, concertina doors open into a wonderful dining room which is ample in size, providing space for a large family dining table. To the back end of the dining room there is a further multi-fuel burning stove. Adjoining the dining room is a well-appointed chef’s kitchen, with feature Lacanche range cooker taking pride of place. The kitchen is fitted with bespoke wood fronted shaker style units under oak work tops. There is also a large central island with a polished granite worktop and an inset stainless-steel basin. To the rear of the kitchen a further inner corridor leads into a utility room, hobby room, pantry / boot room and downstairs bathroom. Above the hobby room, a staircase leads to a further room which is currently used as storage but could be utilised as a small bedroom or home office.
From the Reception a WC is located part way up to a wide first floor landing that provides access into each of the five bedrooms. The principal and guest suites are located close to the staircase and are each well proportioned, benefiting from en suite bathrooms with overhead showers. The remaining three bedrooms are located along the landing, each of which are spacious doubles and also benefit from en suite shower rooms. To the end of the landing there is also an additional external entrance/exit which leads to the rear garden.
In addition to the main dwelling, there is also a further room that is located at the front aspect of the property and accessed via an external staircase. This room also benefits from its own en suite bathroom and would lend itself well to be utilised as a guest suite or a further home office.
Holiday Accommodation
Ty Beti
Adjoining the main residence but with its own separate entrance, Ty Beti is a spacious one-bedroom cottage. The entrance hall provides access to all rooms including a well-appointed open plan kitchen and living room with French doors leading to a private patio garden. The kitchen comprises ample floor mounted units under wood effect worktops with integrated Neff hob and oven. Returning to the entrance hall, split steps lead to a double bedroom and shower room. Externally, Ty Beti has a private terrace, which overlooks the main properties formal rear garden.
The Hen House
Set behind a raised stone wall, the Hen House is a charming stone cottage. The front door opens directly into the kitchen, which has been fitted with ample floor mounted units under wood effect work tops. A doorway then opens into a wonderful sitting room, with vaulted tinted glass ceiling providing excellent views across the surrounding landscape. To the back end of the property is a spacious double bedroom and a separate bathroom. Externally, the Hen House has a private garden and patio which looks directly over the paddock.
The Old Laundry
Accessed off the main parking area, The Old Laundry is the most recent addition to the cottages. It is a charming, detached two bed stone cottage. The front door opens into the inner hall with immediate access into a utility with WC and separate shower room. The corridor leads to two double bedrooms and ends in a spacious kitchen and living area. The kitchen has ample floor mounted units under a solid wood worktop with a generous living area to the other side of the room. Externally, The Old Laundry has a private garden and patio which looks directly over the paddock.
External
Cleifiog Uchaf House is accessed at the end of a private lane with double electric gates opening onto an extensive gravelled forecourt, affording space for numerous vehicles.
Opposite the main residence and directly off the parking area double timber doors open into a private garden with high stone walls flanking the perimeter. The walled garden is laid predominantly to lawn with a central path running through the middle. Aside from the lawn, there is a host of mature trees and shrubberies throughout the garden. To the other side of the garden, a small bridge passes over a brook and leads to a tranquil fishing lake. The lake has a grass path which runs around the circumference of waters edge providing a remarkably relaxing area.
Cleifiog Uchaf’s formal garden is located directly behind the rear elevation of the property itself and is again predominantly laid to lawn with paved paths and patio areas which were former outdoor seating areas ideal for entertainment. The garden is flanked by rural farmland, providing a welcoming rural setting.
To the southern boundary is an open area of paddock, which is laid to permanent pasture with access either between The Hen House and The Old Laundry or via the walled garden, the paddock is ideal for those looking to keep horses or livestock.
The final area of outside space runs alongside Ty Beti behind a stone wall, a small cottage garden provides access into a large stone barn, which is currently used as storage but could potentially be converted into a further holiday cottage, subject to the relevant planning approvals.
Fixtures and Fittings
All fixtures, fittings and furniture such as blinds, light fittings, garden ornaments and statuary are excluded from the sale. Some may be available by separate negotiation.
Services
We understand that mains water, electricity and gas and private drainage service the property.
We understand that the estimated fastest download speed currently achievable for the property postcode area is around 53 Mbps (data taken from checker.ofcom.org.uk on 16/10/2023). Actual service availability at the property or speeds received may be different.
None of the services, appliances, heating installations, broadband, plumbing or electrical systems have been tested by the selling agents.
Tenure
The property is freehold with vacant possession upon completion.
Local Authority
Isle of Anglesey County Council.
Council tax band C.
Public Rights of Way, Wayleaves and Easements
The property is sold subject to all rights of way, wayleaves and easements whether or not they are defined in this brochure.
Plans and Boundaries
The plans within these particulars are based on Ordnance Survey data and provided for reference only. They are believed to be correct, but accuracy is not guaranteed. The purchaser shall be deemed to have full knowledge of all boundaries and the extent of ownership. Neither the vendor nor the vendor's agents will be responsible for defining the boundaries or the ownership thereof.
Viewings
Strictly by appointment through Fisher German LLP.
Directions
Postcode – LL65 3AB
What3Words property: ///clarifies.renamed.milk
What3Words lane entrance: ///scramble.deduced.burden
Note from the agent: Please use the What3Words to locate the property as the postcode will not take you to the property.
From the A55 take junction 3 westbound and at the end of the slip road take the third exit off the roundabout and the at the next round about, take the second exit onto the A5. Continue for approximately 0.8 of a mile and turn left onto Lon Spencer. Pass over the humped bridge and turn immediately right onto the private lane, the property can be found at the end of the lane on the left-hand side through the large gates.
Back to search results
- Home
- Properties for sale
- Cleifiog Uchaf House, Valley, Holyhead, Isle of Anglesey
Offers Over £1,100,000
- 6
- 3
- 3.44 Acres
6 bedroom house for sale Valley, Holyhead, Isle of Anglesey, LL65
An imposing family residence dating back to the 16th century. Benefiting from three holiday cottages, private gardens and a paddock. In all extending to approximately 3.44 acres
- Main residence 5 bedrooms with additional bedrooms
- 3 reception rooms
- 3 holiday cottages
- Unconverted barn with potential for future development
- Private walled gardens and formal gardens
- Tranquil & secluded fishing lake
- Paddock suitable for grazing
- Main residence EPC rating E & holiday cottages D
- Main residence extending to approximately 329 Sq m
- Total internal area extending to approximately 540 Sq m
Stamp Duty Calculator
Mortgage Calculator
Enquire
Either fill out the form below, or call us on 01244 409660 to enquire about this property.
By clicking the Submit button, you agree to our Privacy Policy.
Find out more about our preferred property finance partners here
You are able to obtain finance using other credit brokers and are encouraged to research elsewhere and seek alternative quotations.
Sent to friend
Complete the form below and one of our local experts will be in touch. Alternatively, get in touch with your nearest office or person
By clicking the Submit button, you agree to our Privacy Policy.

