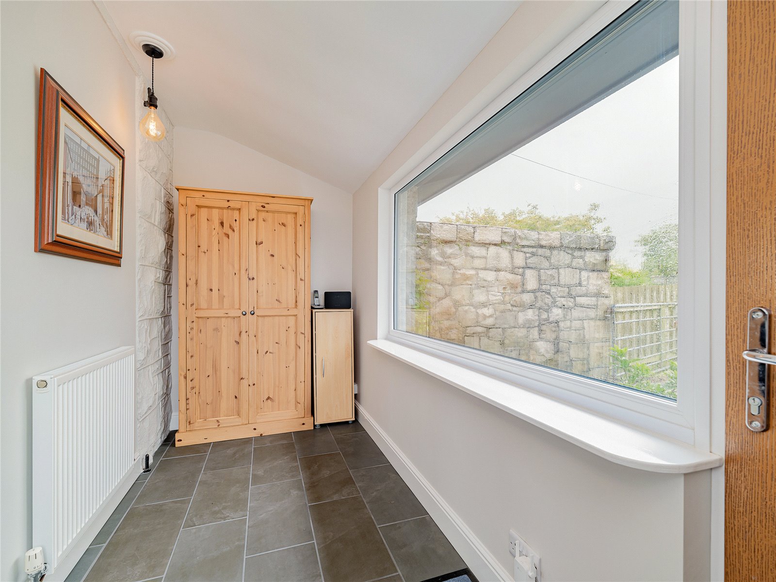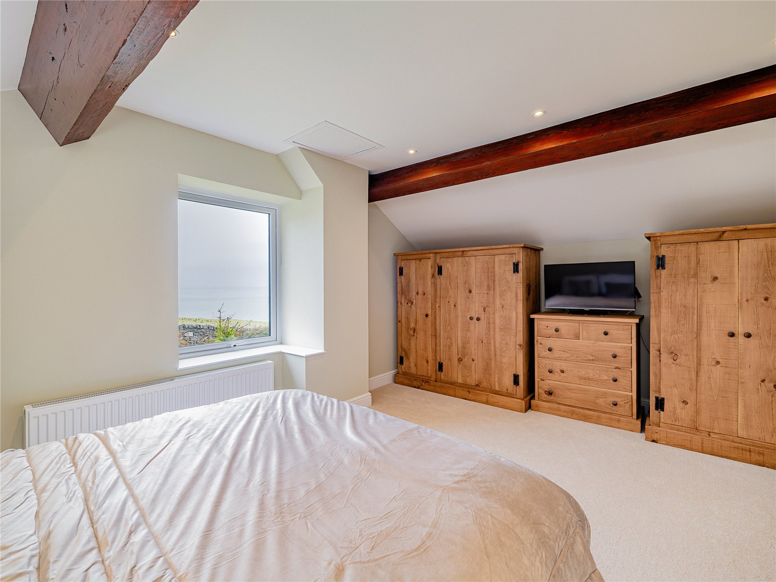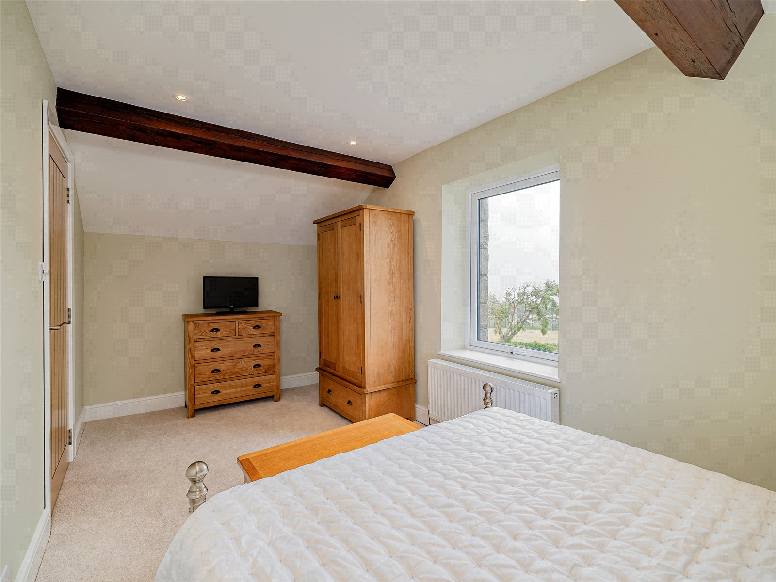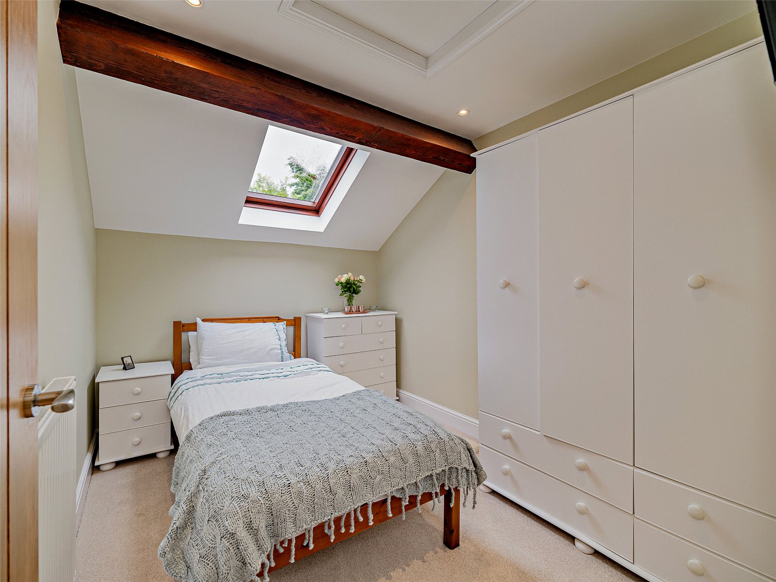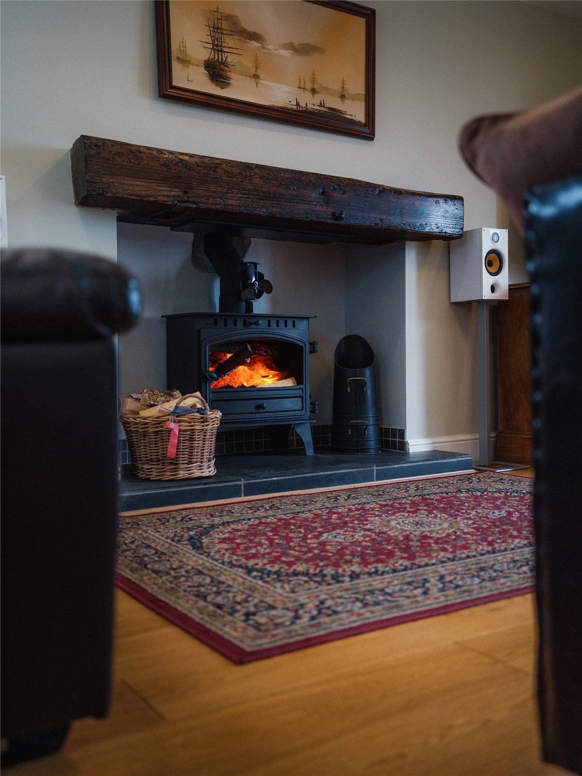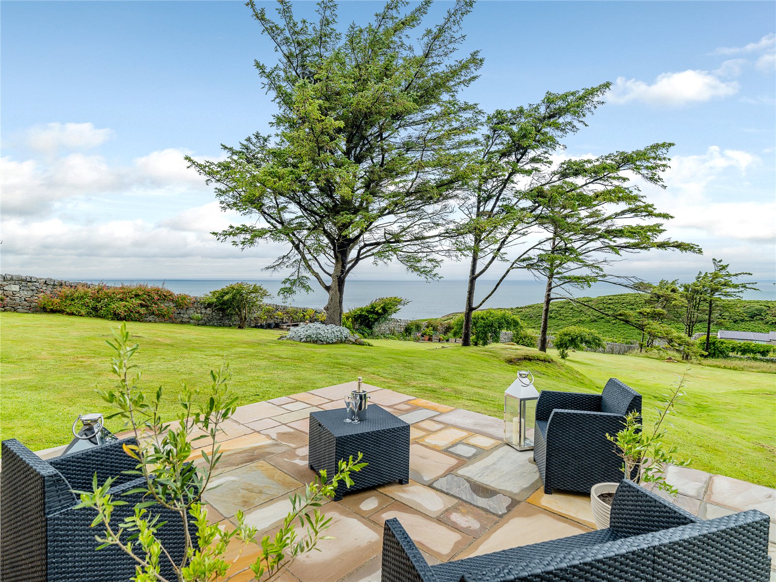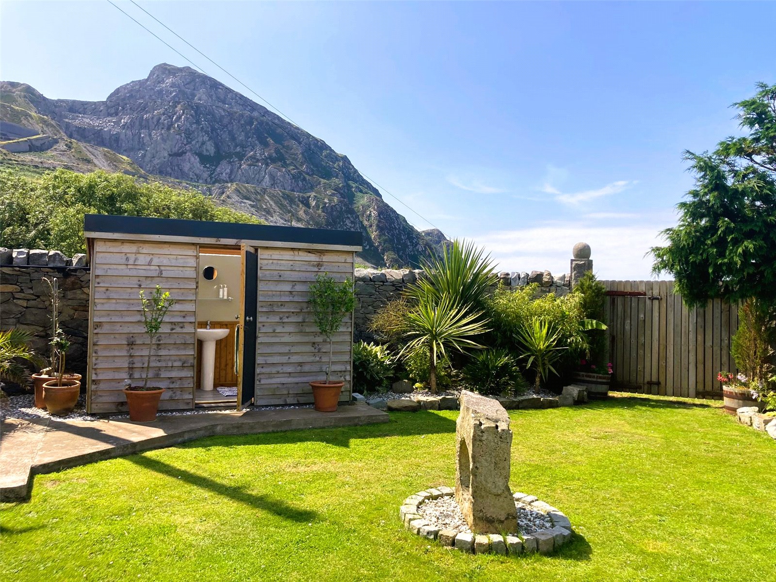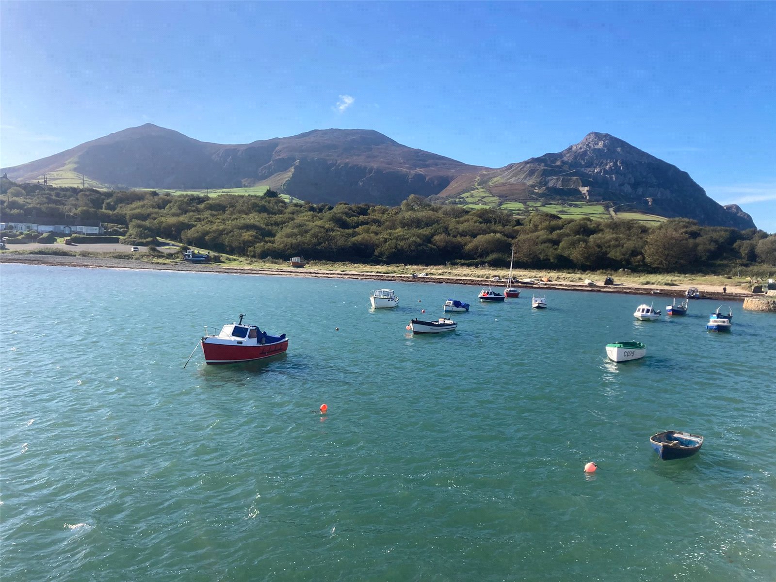The Coach House is a charming stone cottage, historically serving as the coach house to the original quarry master’s residence Plas Yr Eifl. More recently, the property has been lovingly converted to provide a comfortable family residence. Set within grounds extending to approximately 0.80 of an acre, the property is positioned to enjoy both unrivalled coastal views from the gardens and dramatic, rugged ranges to the rear.
Ground Floor
• A wood grain effect UPVC door opens into a wonderful entrance hall, doubling as a seating area overlooking the front aspect. The hall features whitewashed stonework and the original hinges of the former stable doors.
• A reveal within the entrance hall opens into a wonderful breakfast kitchen, finished neatly with engineered oak flooring. The kitchen is fitted with a range of floor and wall mounted cabinets under granite worksurfaces. Featuring a range of integrated appliances including Rangemaster cooker, wine fridge, fridge freezer, dishwasher and larder cupboard. The room affords ample space for a large family dining table, making this room a perfect entertaining area.
• A doorway within the kitchen opens into an inner hallway, which hosts the staircase and a utility area, with matching cabinets and worktops as in the kitchen, with space for a washing machine and dryer.
• From the hallway, a further door opens into the reception room, again engineered oak flooring. The reception room has a feature inglenook fireplace with wood burning stove, set on a raised slate tiled hearth with reclaimed timber bressummer beam. At the far end of the room, French doors open out onto a raised patio, positioned to take full advantage of the sea views and wonderful sunsets over the Irish Sea.
First Floor
• A hand-crafted oak staircase rises to the first-floor landing, providing access into all principal rooms, including:
• An enviable principal bedroom, with a storage cupboard and ample space for furnishings. The room has vaulted ceilings with exposed beams and a picture window allowing sea views.
• The guest bedroom is also comfortably a double, again with vaulted ceilings, exposed beams and a picture window allowing for dramatic views.
• The final bedroom affords ample space for a single bed and has part-vaulted ceilings with a Velux window.
• Each of the bedrooms are serviced by a bathroom and separate WC, both located on the first floor. The bathroom comprises a jacuzzi bath with overhead rainwater shower, WC and vanity basin.
Gardens and Grounds
• The Coach House is located at the end of a shared gravelled driveway. A gated entrance opens onto a forked driveway, affording parking for numerous vehicles. The left hand of the driveway leads to the garage.
• Adjoining the driveway is the start of the lawned gardens, which run the full length of the plot, gently undulating to the rear boundary of the property. The gardens themselves are fully laid to lawn, with numerous established trees sporadically scattered throughout the gardens. Located at the top of the garden is a flagged patio under timber pergola, providing a part-sheltered outdoor dining area. As the garden flows, a drystone wall acts as a boundary, running parallel with this wall are numerous planted areas, adding texture to the lawns. A further raised patio is located at the rear of the property, accessed internally from the reception room. Within the gardens, a timber gateway opens onto the Welsh coastal path which forms part of pilgrims way
Outbuildings
• The Coach House benefits from numerous outbuildings within its grounds. Located within the gardens is a timber lawnmower and tool shed. Further along the garden is a further timber and block outbuilding and forms an outdoor shower room, ideally positioned following a long day at the beach.
• The final outbuilding is adjoining the garage and forms a further sitting room which has been beautifully converted and positioned to bask in the views across the gardens and out to sea. An internal door within this room opens into the garage, which has a polished concrete floor and is set as a games room, gym and sauna. But retains the functionality of a garage.
Situation
The Coach House is located on the fringes of the village of Trefor, Gwynedd. Trefor is located on the northern coast of the Ll?n Peninsula, an Area of Outstanding Natural Beauty and as such, benefits from not only famous coastlines but also the rugged and dramatic landscapes of Snowdonia national park. Within the properties immediate vicinity is the imposing Yr Eifl quarry, which has produced granite for Olympic curling stones. The quarry itself has been recently made famous due to being used as part of the set of the popular TV programme House of The Dragon.
As a village, Trefor is very much a community hub, with a local shop a short distance from the property. Also within the village is a popular Kitchen Garden restaurant known as Bert’s and a lane leading down to the villages beach and harbour, which can also be accessed along the Nant Bach circular walk. For a more comprehensive offering of general amenities, the castle town of Caernarfon and cathedral city of Bangor are within a short drive.
The property is superbly located for access to the major road networks, with the North Wales Expressway A55 junction 9 located approximately 20 miles away, providing access westbound onto Anglesey and eastbound towards the commercial centres of the northwest
Fixtures and Fittings
All fixtures, fittings and furniture such as curtains, light fittings, garden ornaments and statuary are excluded from the sale. Some may be available by separate negotiation.
Services
Mains water and electric. Septic tank. Oil central heating. The property also has fibre internet connection within the grounds. None of the services or appliances, heating installations, plumbing or electrical systems have been tested by the selling agents.
If the private drainage system requires updating/replacement, it is assumed that prior to offers being made, associated costs have been considered and are the responsibility of the purchaser. Interested parties are advised to make their own investigations, no further information will be provided by the selling agents.
The estimated fastest download speed currently achievable for the property postcode area is around 49 Mbps (data taken from checker.ofcom.org.uk on 11/07/2024). Actual service availability at the property or speeds received may be different.
We understand that the property is likely to have current mobile coverage (data taken from checker.ofcom.org.uk on 11/07/2024). Please note that actual services available may be different depending on the particular circumstances, precise location and network outages.
Tenure
The property is to be sold freehold with vacant possession.
Local Authority
Gwynedd Council
Council Tax Band D
Public Rights of Way, Wayleaves and Easements
The property is sold subject to all rights of way, wayleaves and easements whether or not they are defined in this brochure.
Plans and Boundaries
The plans within these particulars are based on Ordnance Survey data and provided for reference only. They are believed to be correct but accuracy is not guaranteed. The purchaser shall be deemed to have full knowledge of all boundaries and the extent of ownership. Neither the vendor nor the vendor’s agents will be responsible for defining the boundaries or the ownership thereof.
Viewings
Strictly by appointment through Fisher German LLP.
Directions
Postcode – LL54 5NA
What3words ///rigid.bachelor.manly
- Home
- Properties for sale
- The Coach House, Trefor, Trefor, Caernarfon, Gwynedd
Guide price £800,000
- 3
- 2
- 0.8 Acres
3 bedroom house for sale Trefor, Caernarfon, Gwynedd, LL54
A charming, detached cottage, lovingly converted to an immaculate standard throughout. Enjoying enviable landscaped gardens and positioned to take full advantage of the dramatic landscape.
- 3 bedrooms.
- 2 reception rooms.
- 2 bathrooms.
- Expansive landscaped gardens.
- Sea views.
- Rural location.
- Finished to an immaculate standard throughout.
- Approx. 119 m sq (1281 sq ft) of living accommodation.
- Approximately 0.80 of an acre.
- EPC rating E.
Stamp Duty Calculator
Mortgage Calculator
Enquire
Either fill out the form below, or call us on 01244 409660 to enquire about this property.
By clicking the Submit button, you agree to our Privacy Policy.
Find out more about our preferred property finance partners here
You are able to obtain finance using other credit brokers and are encouraged to research elsewhere and seek alternative quotations.
Sent to friend
Complete the form below and one of our local experts will be in touch. Alternatively, get in touch with your nearest office or person
By clicking the Submit button, you agree to our Privacy Policy.






