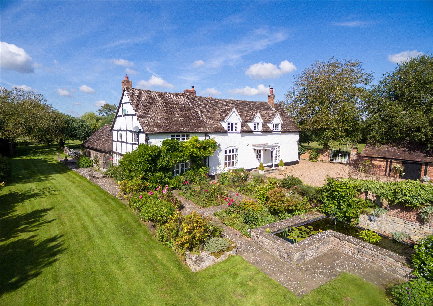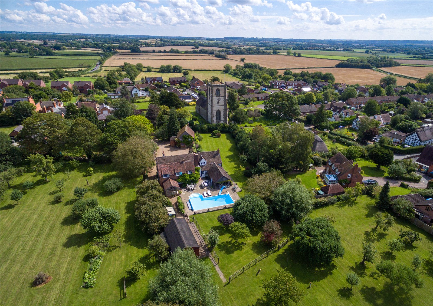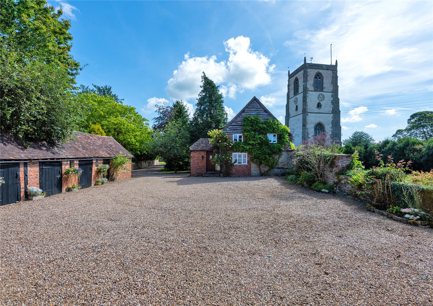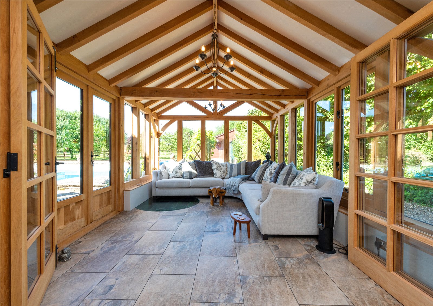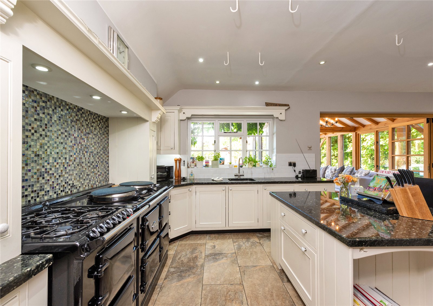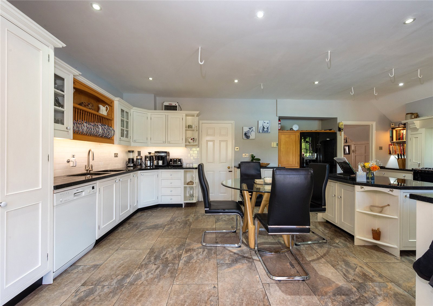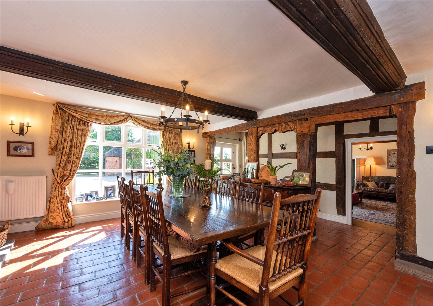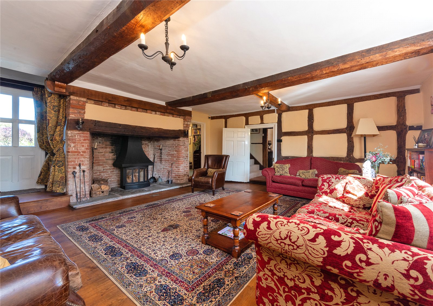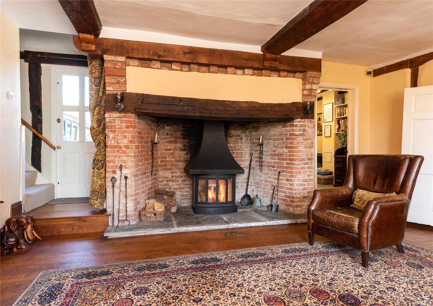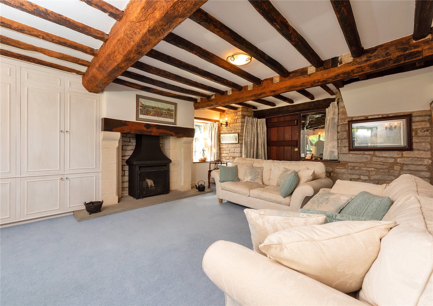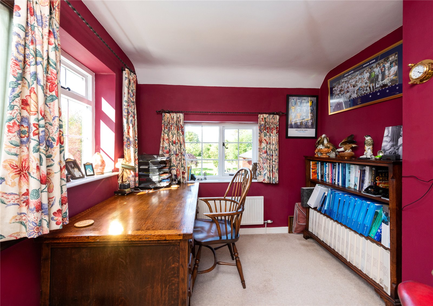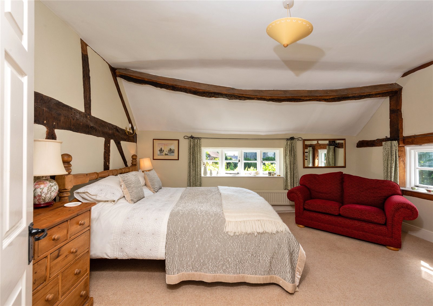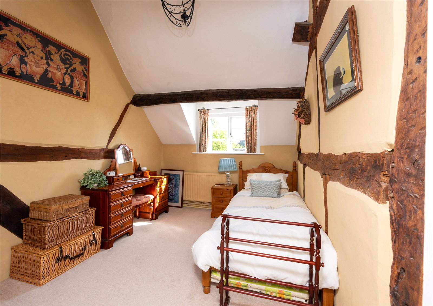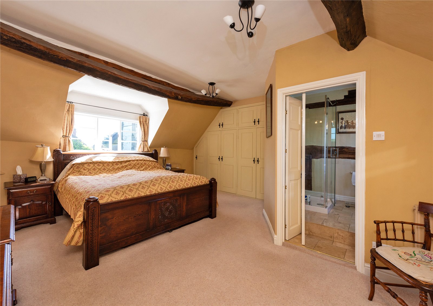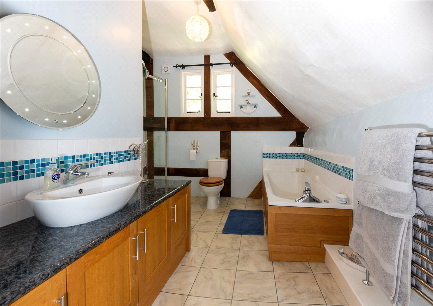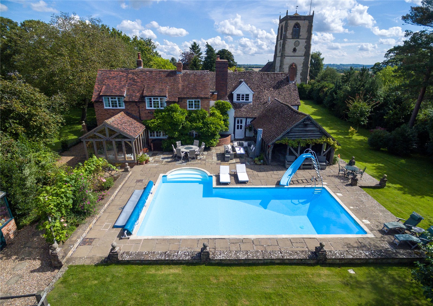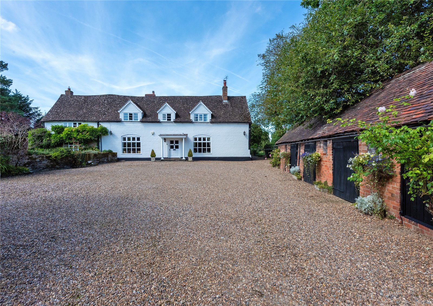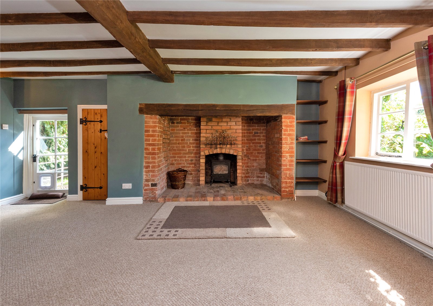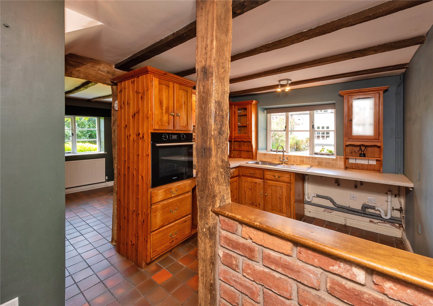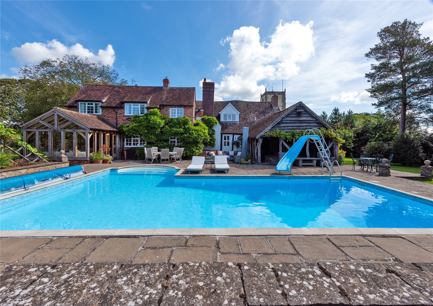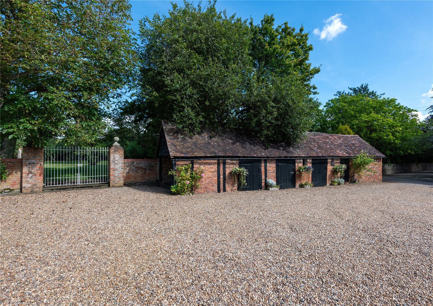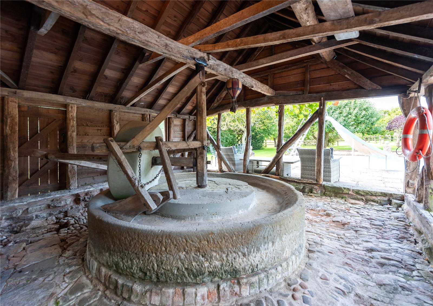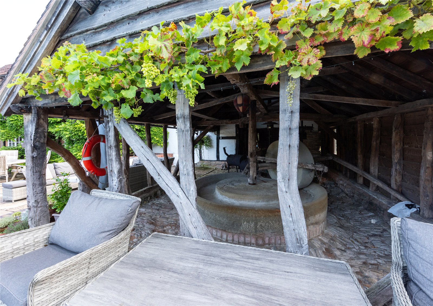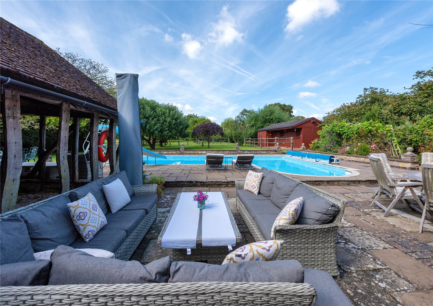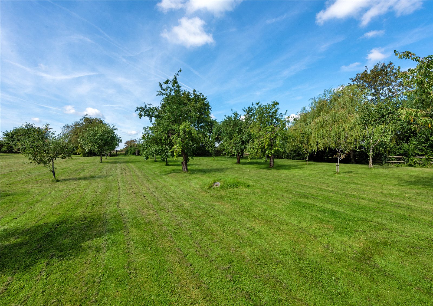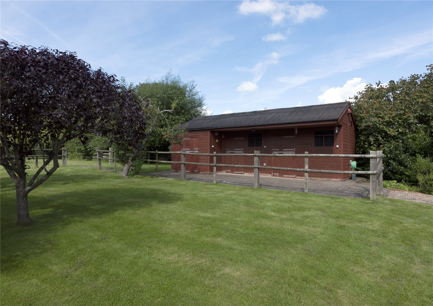Situation
Upton House is situated in the desirable village of Upton Snodsbury within a stone’s throw of St Kenelm church, the post office and village shop, first School and village hall and within walking distance of The Oak public house and grill restaurant. The Georgian market town of Pershore has a wide range of educational and recreational facilities, independent shops, library, health centre, No 8 Theatre, the River Avon and the historic Pershore Abbey. Worcester City centre has more extensive facilities to include many excellent shops and restaurants, independent schools, Worcester Racecourse, Swan Theatre, Country Cricket Ground, David Lloyd Club and Worcester Cathedral. There are also excellent transport links with train stations in Pershore and Worcestershire Parkway and the M5 is easily accessible with Upton House being equidistant of both Junction 6 and 7 which are both less than a ten minutes’ drive.
Description
Upton House is an important Grade II listed manor house offering beautifully presented and spacious family accommodation which is light and airy with many of the rooms having unusually high ceilings. Dating from medieval times and originally moated the accommodation would
have been centred on a principal hallway. Historical features include an ogee arch which would have formerly been a doorway, elaborately carved beams in the reception hall, the curved collar beam of the central roof truss, an original fireplace in the sitting room, panelled doors and
beautiful oak timbers. To the front a flagstone step leads up to a pillared canopy entrance porch and a panelled and glazed entrance door leads through to the reception hall and dining room. There is a wide brick fireplace with a flagstone hearth and Jotul wood burning stove, a polished brick floor and a built in china cupboard and the main staircase with an understairs store. The adjoining sitting room overlooks the front of the property and has a feature inglenook fireplace with a flagstone hearth and a Nordpeis wood burning stove, exposed wall and ceiling beams, a staircase to the first floor and a door to the study at the rear. The dual aspect snug to the side is in the oldest part of the house believed to date back to Norman times and has an original exposed stone wall, fitted cupboards and open fireplace and a hardwood door to the Cider Mill.
The breakfast kitchen with the original meat hooks in the ceiling is the heart of this family home and has a superb range of painted kitchen units with granite worktops and a black electric ‘Total Control’ Aga with an Aga side companion comprising an electric oven and LPG gas hob with a decorative mosaic tiled recess behind and a traditional painted over mantle. There is a large island unit with a granite worktop and the stainless steel sink which has a 3 in 1 Franke mixer tap also incorporating a boiling water tap and is positioned overlooking the garden. On the
other side of the kitchen there are further kitchen units with granite worktops, a double sink with a filtered water supply and a wonderful floor to ceiling larder unit. Folding doors open out from the kitchen into a fabulous orangery which has a glass cover inset into the porcelain tiled floor to make a feature of an original well, views overlooking the rear garden and swimming pool and double doors leading out onto the patio area.
The boot room has a brick floor, a door to the garden and a separate cloakroom together with a large utility room which also has brick flooring, painted exposed brick walls, a Belfast sink, recess and plumbing for the usual appliances and the Worcester oil fired boiler. Access to the first floor is from two separate staircases. The main staircase from the dining room leads to the landing which has a large walk in airing cupboard. The master bedroom overlooks the front of the property and the church and has an excellent range of fitted wardrobes and cupboards. The adjoining ensuite bathroom has travertine tiling and a Heritage bathroom suite to include a panelled bath, wash hand basin and separate Matki shower cubicle. From this staircase there are two further guest bedroom suites each with ensuite bathrooms, the family shower room and two further bedrooms, one which is currently used as a second study and overlooks the rear of the property and the swimming pool. From the sitting room there is a second staircase which leads to a dual aspect guest bedroom with fitted wardrobes, views to the front and side of the property and an ensuite bathroom.
Gardens and Grounds
The privacy of the house and gardens is well protected by mature shrubs and trees with the property being set back from the road at the end of a private gravelled drive with a spacious parking area. To the side there is a range of traditional brick and tiled outbuildings which were formerly the old diary buildings and now incorporate a garage, an open fronted carport, garden store and adjacent wood store. The formal gardens lie to the south and west of the property and are laid to lawn running back to the church. There is a paved garden with a mixtures of roses, herbaceous plants and Acers, an attractive raised fish pond and gated access to the church. To the rear there is a wide flagstone terrace with a heated swimming pool and a feature raised brick fish pool. This is a fabulous entertaining area which enjoys the afternoon and evening sun. A Cider Mill which has a wealth of exposed timbers, a flagstone and cobbled floor and the original cider mill and press is attached to the house and has a beautiful vine growing to the elevations. Rose, sweet pea and vine clad trellising screens the pool area from the pool house which incorporates the pool equipment and the air source heat pump which heats the swimming pool. Beside the pool house there is a herb garden. Beyond the garden at the rear there is a wooden stable block with two loose boxes, a tack room and a separate feedstore. The orchard has a wonderful selection of fruit trees to include damson, plum, cherry, apple and pear and there is a separate gated access with vehicular rights of way at all times and for all purposes onto The Furlongs. Also visible is the original moat which has mature willow trees and is a haven for wildlife. To the north of the property there is a further orchard with a vegetable garden and apple and pear together with a selection of other fruit trees as well as walnut and cob nut trees. There is also gated access to an enclosed paddock. The gardens and grounds extend in total to approximately 3.42 acres.
Tumbledown Cottage
Situated on the left hand side of the main driveway Tumbledown Cottage is an attractive wisteria clad two storey half timbered detached property. The three bedroom cottage provides spacious additional accommodation for guests, extended family, staff, or alternatively as a separate income and extends to approximately 1070 sq ft. On the ground floor there is an entrance hall with a separate cloakroom, a large dual aspect sitting room with an inglenook fireplace and wood burner, an attractive dining room with exposed timbers and stonework and the kitchen with pine units and a fitted hob and oven. From the sitting room a pine staircase leads to the first floor landing with 3 bedrooms all with exposed beams and two with fitted wardrobes and a fully tiled family bathroom with a white suite. Outside there is a private and secluded east facing sun terrace and lawn. The cottage benefits from LPG gas fired central heating provided by the Alpha boiler and is currently MEES exempt until March 2025 (Exemption reference BEIS00083138KHDDL)
Fixtures and Fittings
All fixtures, fittings and furniture such as curtains, light fittings, garden ornaments and statuary are excluded from the sale. Some may be available by separate negotiation.
Services
The property benefits from mains electricity, water and drainage. Worcester oil fired central heating system and pressurised water cylinder which were both installed in May 2022. Tumbledown Cottage has LPG gas fired central heating. We understand that the current broadband download speed at the property is around 72 Mbps however please note that results will vary depending on the time a speed test is carried out. The estimated fastest download speed currently achievable for the property postcode area is around 1,000 Mbps (data taken from checker.ofcom.org.uk on 09/01/2023). Actual service availability at the property or speeds received may be different. None of the services, appliances, heating installations, broadband, plumbing or electrical systems have been tested by the selling agents.
Tenure
The property is to be sold freehold.
Local Authority
Wychavon District Council. Upton House Council Tax Band H.
Tumbledown Cottage Council Tax Band E.
Public Rights of Way, Wayleaves and Easements
The property is sold subject to all rights of way, wayleaves and easements whether or not they are defined in this brochure.
Plans and Boundaries
The plans within these particulars are based on Ordnance Survey data and provided for reference only. They are believed to be correct but accuracy is not guaranteed. The purchaser shall be deemed to have full knowledge of all boundaries and the extent of ownership. Neither the vendor nor the vendor's agents will be responsible for defining the boundaries or the ownership thereof.
Viewings
Strictly by appointment through Fisher German LLP.
- Home
- Properties for sale
- Upton House, Pershore Road, Upton Snodsbury, Worcester, Worcestershire
Guide price £1,750,000
- 6
- 4
- 3.42 Acres
6 bedroom house for sale Pershore Road, Upton Snodsbury, Worcester, Worcestershire, WR7
Beautifully presented Grade II listed manor house in a prime village location, with outbuildings, swimming pool, stabling, detached cottage and gardens and grounds extending to 3.42 acres
- 6 bedrooms, 5 bath/shower rooms
- Four reception rooms, Kitchen breakfast room, oak frame garden room, utility, cloakroom
- Detached half-timbered 3 bedroom cottage
- Feature Cider Mill with the wheel and press
- Attractive gardens, orchards and swimming pool
- Traditional stables, paddocks and outbuildings with a garage
- In all about circa 3.42 acres
Stamp Duty Calculator
Mortgage Calculator
Enquire
Either fill out the form below, or call us on 01905 726220 to enquire about this property.
By clicking the Submit button, you agree to our Privacy Policy.
Find out more about our preferred property finance partners here
You are able to obtain finance using other credit brokers and are encouraged to research elsewhere and seek alternative quotations.
Sent to friend
Complete the form below and one of our local experts will be in touch. Alternatively, get in touch with your nearest office or person
By clicking the Submit button, you agree to our Privacy Policy.

