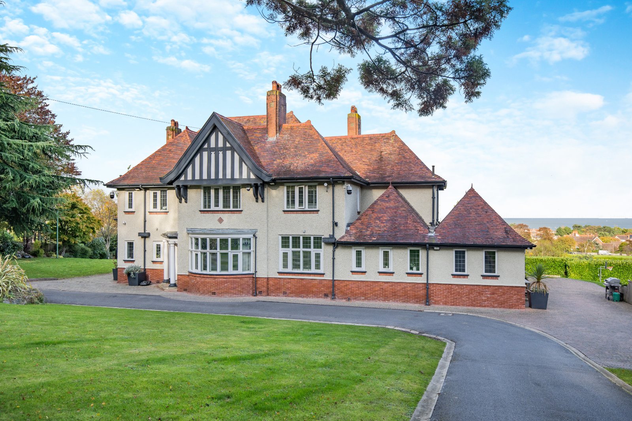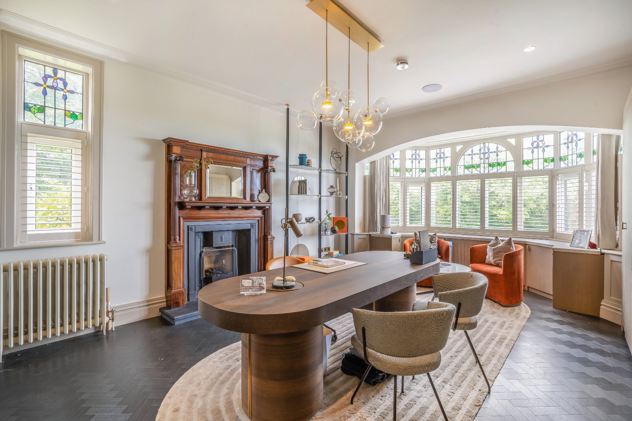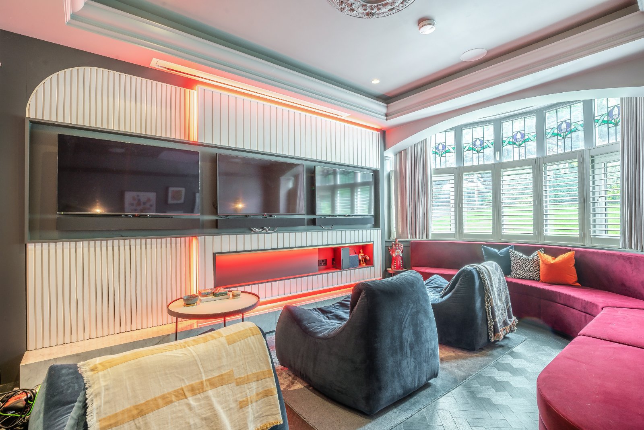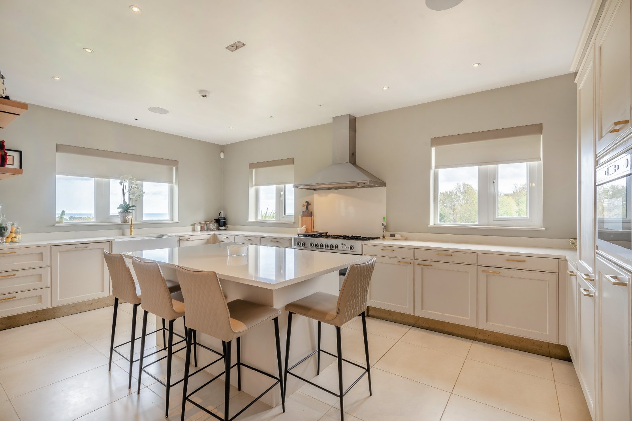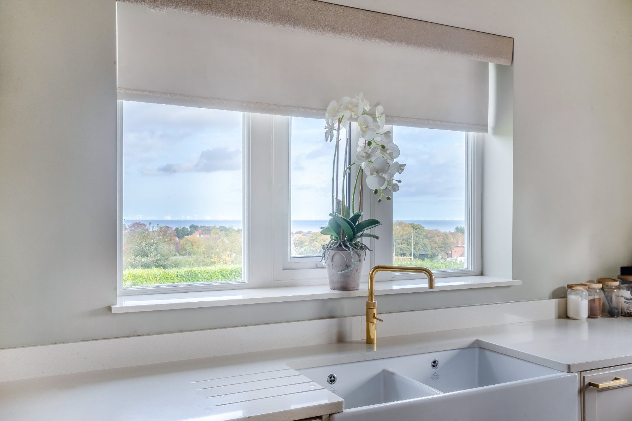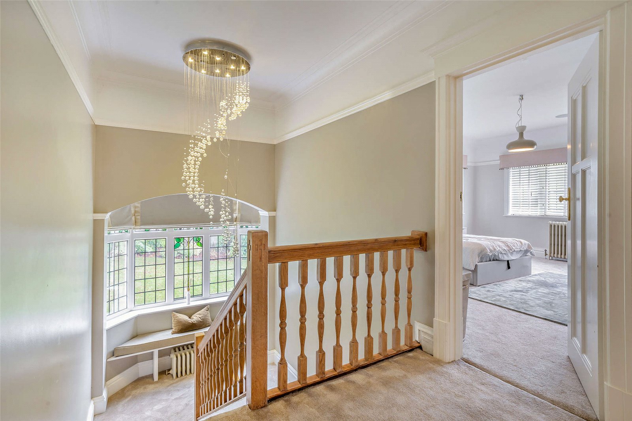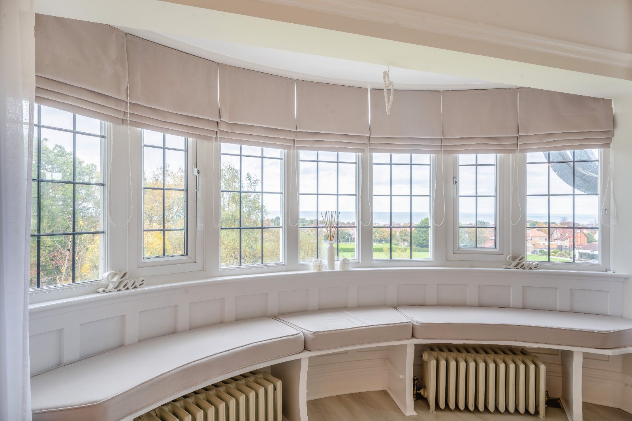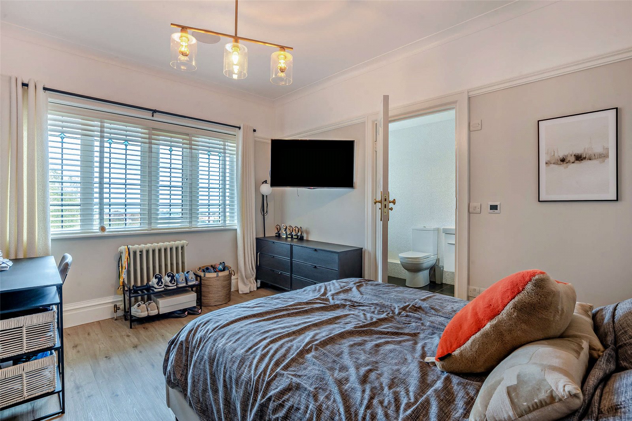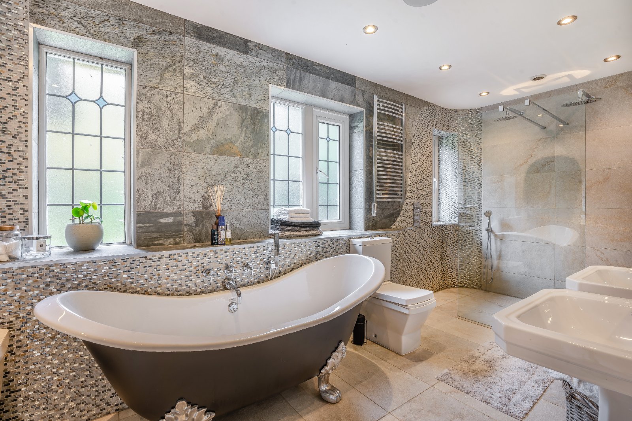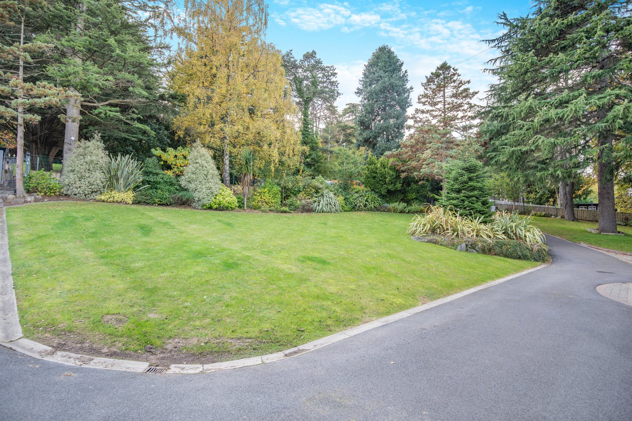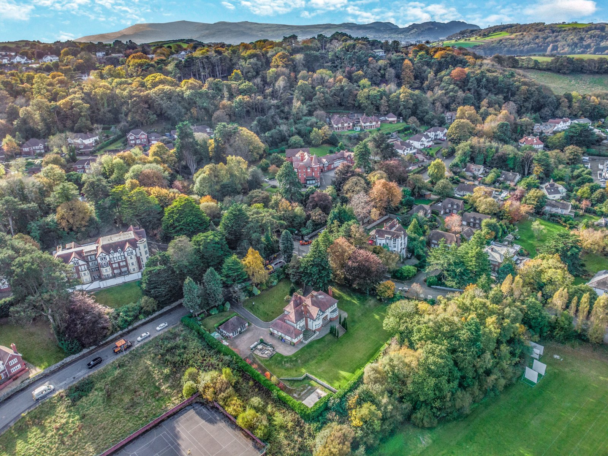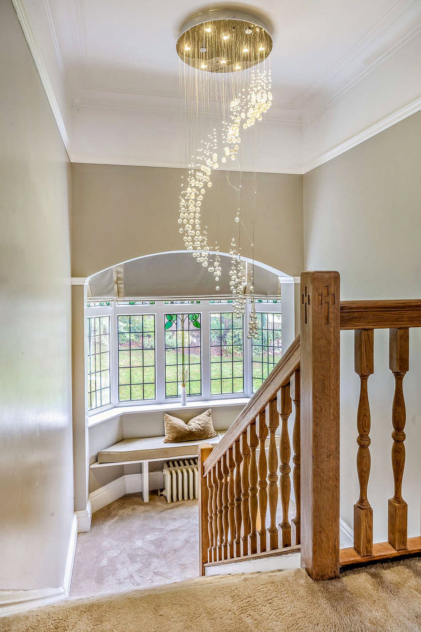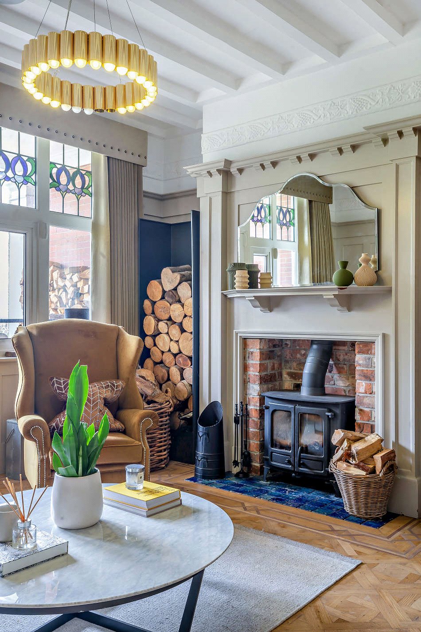With origins dating back to the 1930s, Greenbank represents a substantial family residence. Finished to an exceptional standard throughout, the property affords an abundance of living accommodation across two storeys. The property enjoys many character features throughout the interior, with special attention to detail in the stained glass windows, a particularly noteworthy feature. Greenbank enjoys generous gardens and grounds, which are made up of aesthetically pleasing planted gardens, manicured lawns and sun terraces positioned to enjoy the remarkable coastal views.
Ground floor
A timber and stained-glass front door under a veranda and stone collum entrance opens into a welcoming entrance porch, finished with a minton and quarry tiled flooring before a doorway opens into a grand entrance hall. The hall is more symbolic of a reception room, with a generous seating area and original fireplace inset with a wood burning stove, finished with parquet flooring and a set of French doors leading out to the rear gardens. The entrance hall provides access into the majority of the downstairs accommodation, with immediate access into a boot room, WC and steps down into the boiler room.
From the hall and to the left is a sizeable study, fitted with a range of modern storage cupboards, an original fireplace with a slate hearth and ornate carved surround and a full-length curved bay window. Also accessed from the entrance hall is an impressive games room, fitted with a media wall with space for three televisions, a sunken ceiling with built-in projector and a curved fitted sofa following the natural curve of the bay window.
From the entrance hall, a doorway leads into an inner hall, to the left is the main reception room, which has a further large, curved bay window with ornate stained-glass windows and impressive ceiling cornices. To the opposite side of the hall is a room dubbed as the relaxation room, which is fitted with a range of contemporary storage cupboards with marbled surfaces and a feature stone fire surround.
A further doorway opens into very much the heart of the home, a beautifully presented and open-plan dining kitchen. You’re initially greeted by a large dining area, affording space for a sizeable family table, also within the dining area are a set of bi-fold doors open from the dining area onto a rear patio.
The kitchen is fitted with a range of shaker style floor and full height cupboards finished under a neat granite work surface, which is mirrored on the central island. The kitchen is serviced by a plethora of integrated appliances including Rangemaster cooker, double Belfast sink, integrated dishwasher and CDA combination oven. The kitchen has a contemporary feel which is enhanced by the feature gold tinted mirrored wall as the main feature.
A doorway from the dining area leads to a utility room, downstairs shower room, pool room and a service cupboard.
First floor
The staircase, which is located within the entrance hall, rises to a split-level landing, before further rising to a wide first floor landing. From the first-floor access is granted into all remaining living accommodation including, an enviable principal bedroom with a curved bay window fitted with seating positioned to make the most of the outstanding coast views. A doorway within the principal bedroom opens into the sixth bedroom, which is currently utilized as a dressing room.
On the first floor, there are three guest suites, each enjoying varying aspects. Two of these bedrooms are serviced by ensuite shower rooms, with the third benefiting from an ensuite bathroom.
The final bedroom on the first floor shares the family bathroom with the principal bedroom. The bathroom is finished to an impressive standard with contrasting wall and floor tiles. The bathroom itself comprises a free-standing clawfoot bath, shower enclosure, his & hers basin and WC.
Gardens and grounds
Greenbank is approached by twin electric gated entrances, which open onto a neatly tarmacked driveway which in turn leads to a large block paved parking area, affording parking for multiple vehicles. Directly off the driveway is a detached garage building, which has been retrospectively fitted as a home gym, two sets of bi-folding doors have replaced the garage doors. Leading from the parking area is an additional drive, which slopes to a hard standing area. This section benefits from a planning approval for the erection of a timber framed carport, under application number 0/49563, with planning due to lapse on 30/5/2027. Directly off the parking area is a sunken patio terrace, which is currently used as an outdoor seating and dining area, positioned to bask in coastal views.
In terms of gardens, the properties front gardens flank the driveway, with a large section of lawn to the front aspect, which has a well-stocked planted area to the top boundary, with an abundance of mature trees and vegetation providing privacy.
The properties main gardens are located to the rear, the patios lead to stone steps, which are flanked by neatly shaped conifer trees lead to an open expanse of lawn, which runs the width of plot. The lawn flows and rises back to the front aspect, where there are further numerous shrubberies and established trees.
Situation
Greanbank is located within the highly desirable residential suburb of Oak Drive, which is a tranquil residential street known for its scenic surroundings and family-friendly atmosphere. The area boasts close proximity to local amenities, parks, and schools. Including Rydal Penrhos, which is a short walk from the property.
Colwyn Bay is a charming coastal town, offering a perfect blend of scenic beauty and modern amenities. Nestled between the stunning hills of Snowdonia and the shores of the Irish Sea, this vibrant community boasts beautiful beaches, a picturesque promenade and a variety of parks, including the popular Eirias Park.
The town is well-connected with excellent transport links, with access to the North Wales expressway A55, located within half a mile, providing direct access to Chester and the commercial centres of the North West.
Fixtures and Fittings
All fixtures, fittings and furniture such as curtains, light fittings, garden ornaments and statuary are excluded from the sale. Some may be available by separate negotiation.
Services
All mains, including gas. There is an EV charging point in the parking area. The property is fitted with a comprehensive internal and external security system. In addition, the property has Audio and visual controlled to each room by Control4 and Sonos, Kaleidoscape cinema TV system and Outdoor speaker system.
None of the services or appliances, heating installations, plumbing or electrical systems have been tested by the selling agents.
The estimated fastest download speed currently achievable for the property postcode area is around 1000 Mbps (data taken from checker.ofcom.org.uk on 28/10/2024). Actual service availability at the property or speeds received may be different.
We understand that the property is likely to have current mobile coverage (data taken from checker.ofcom.org.uk on 28/10/2024). Please note that actual services availablemay be different depending on the particular circumstances, precise location and network outages.
Tenure
The property is to be sold freehold with vacant possession.
Local Authority
Conwy County Borough Council
Council Tax Band H
Public Rights of Way, Wayleaves and Easements
The property is sold subject to all rights of way, wayleaves and easements whether or not they are defined in this brochure.
Plans and Boundaries
The plans within these particulars are based on Ordnance Survey data and provided for reference only. They are believed to be correct but accuracy is not guaranteed. The purchaser shall be deemed to have full knowledge of all boundaries and the extent of ownership. Neither the vendor nor the vendor’s agents will be responsible for defining the boundaries or the ownership thereof.
Viewings
Strictly by appointment through Fisher German LLP.
Directions
Postcode – LL29 7YN
what3words ///noon.learn.smug
- Home
- Properties for sale
- Greenbank48, Oak Drive, Colwyn Bay, Conwy
Guide price £1,250,000
- 6
- 4
- 1.03 Acres
6 bedroom house for sale Oak Drive, Colwyn Bay, Conwy, LL29
A substantial family residence finished to an exceptional standard throughout, with an abundance of living accommodation. Greenbank enjoys generous grounds, extending to just over an acre.
- 6 Bedrooms
- 4 Reception Rooms
- 5 Bathrooms
- Open-plan kitchen and dining room
- Sea views
- Finished to an exceptional standard
- Landscaped gardens and grounds
- Approx. 431 sq m (4,639 sq ft) of living accommodation
- Plot extending to 1.03 acres
- EPC rating C
Stamp Duty Calculator
Mortgage Calculator
Enquire
Either fill out the form below, or call us on 01244 409660 to enquire about this property.
By clicking the Submit button, you agree to our Privacy Policy.
Find out more about our preferred property finance partners here
You are able to obtain finance using other credit brokers and are encouraged to research elsewhere and seek alternative quotations.
Sent to friend
Complete the form below and one of our local experts will be in touch. Alternatively, get in touch with your nearest office or person
By clicking the Submit button, you agree to our Privacy Policy.

