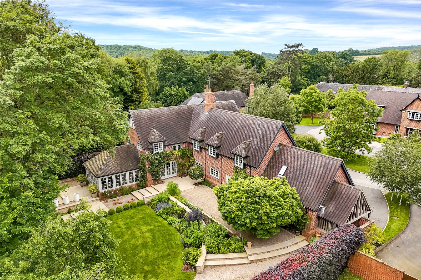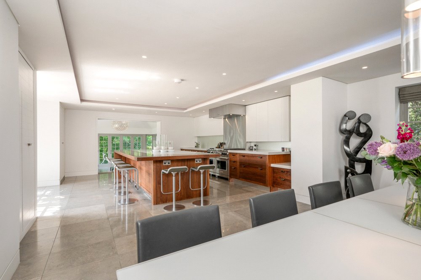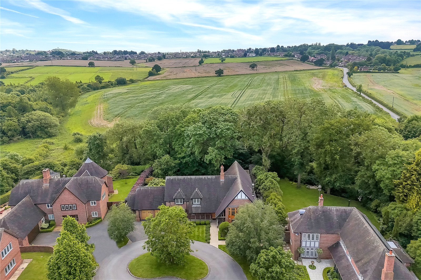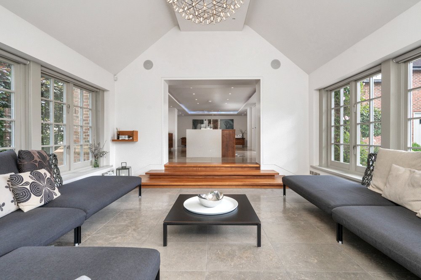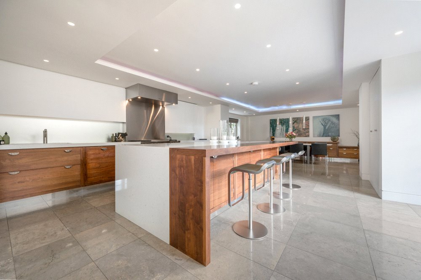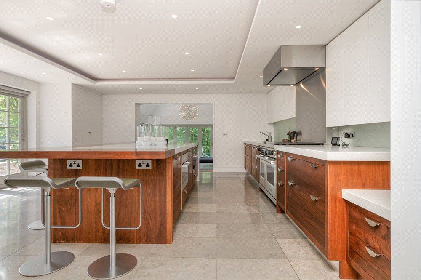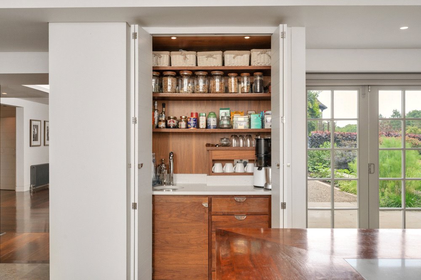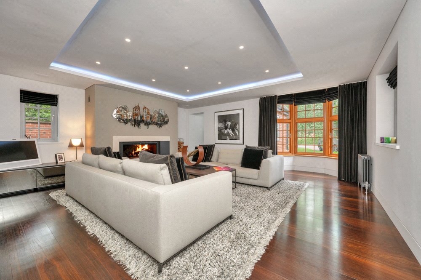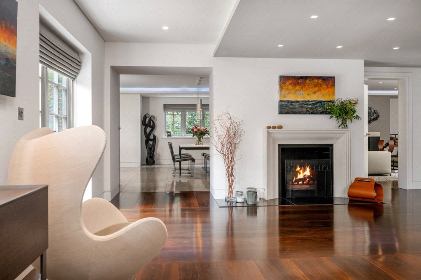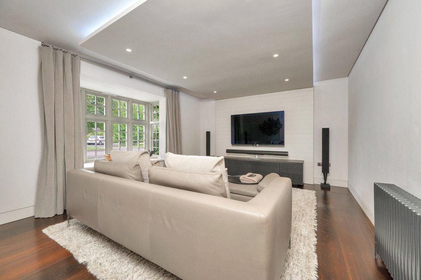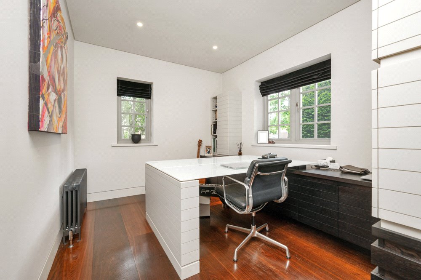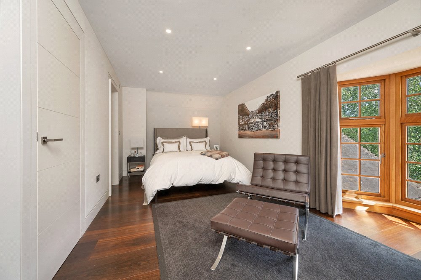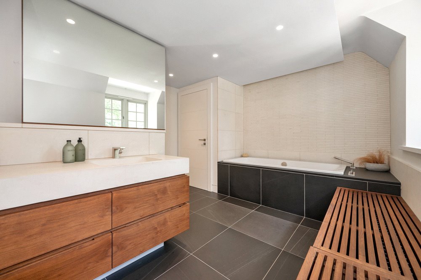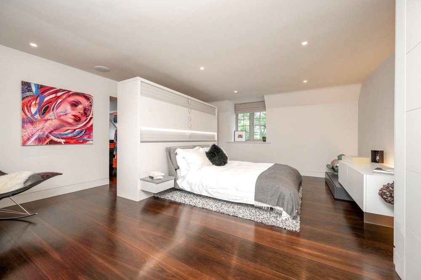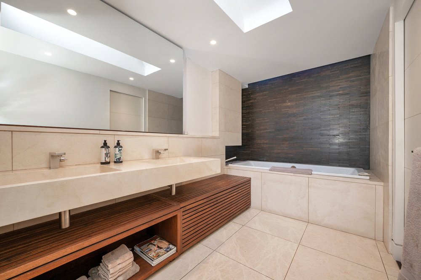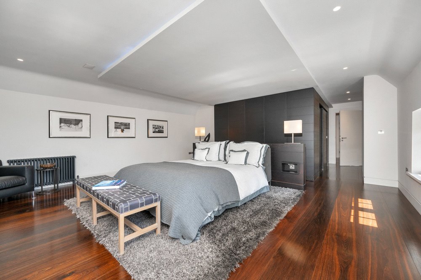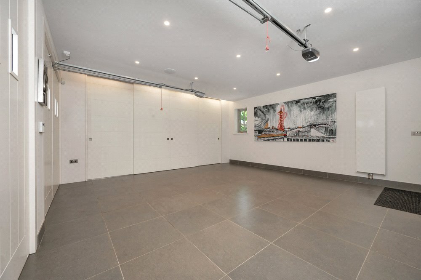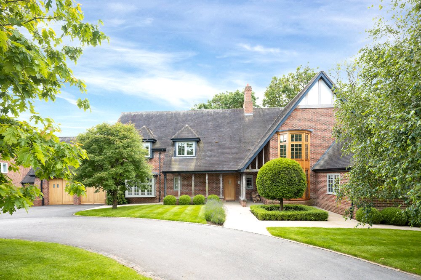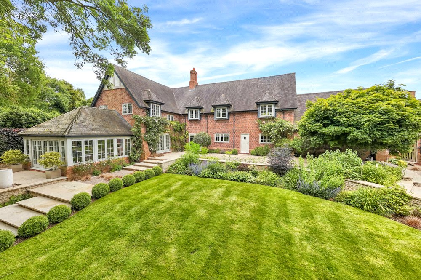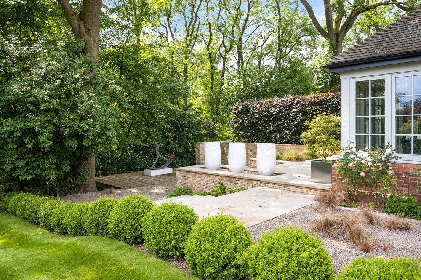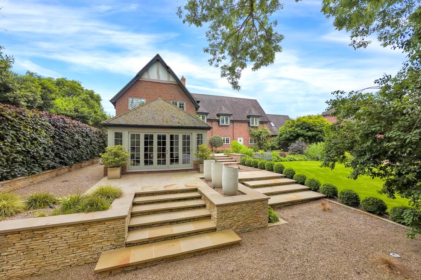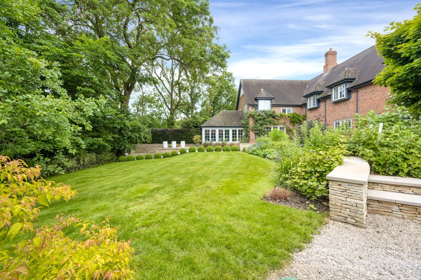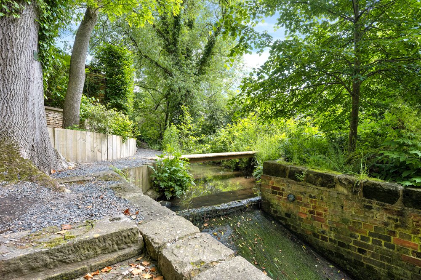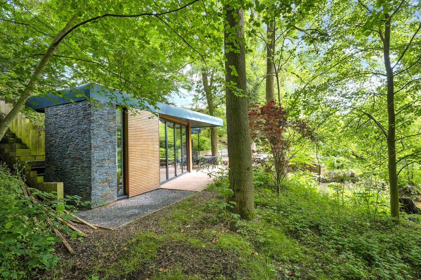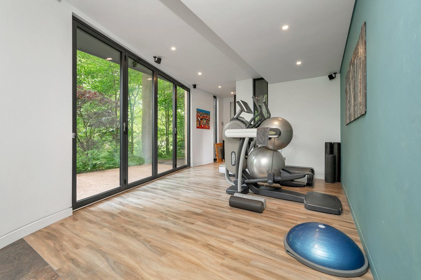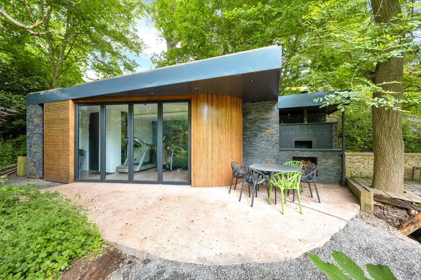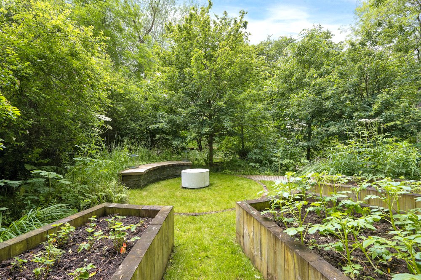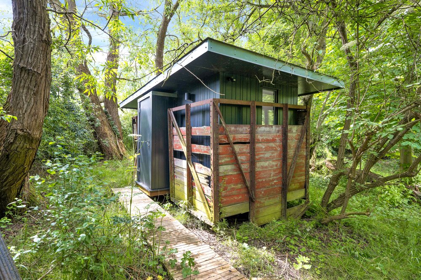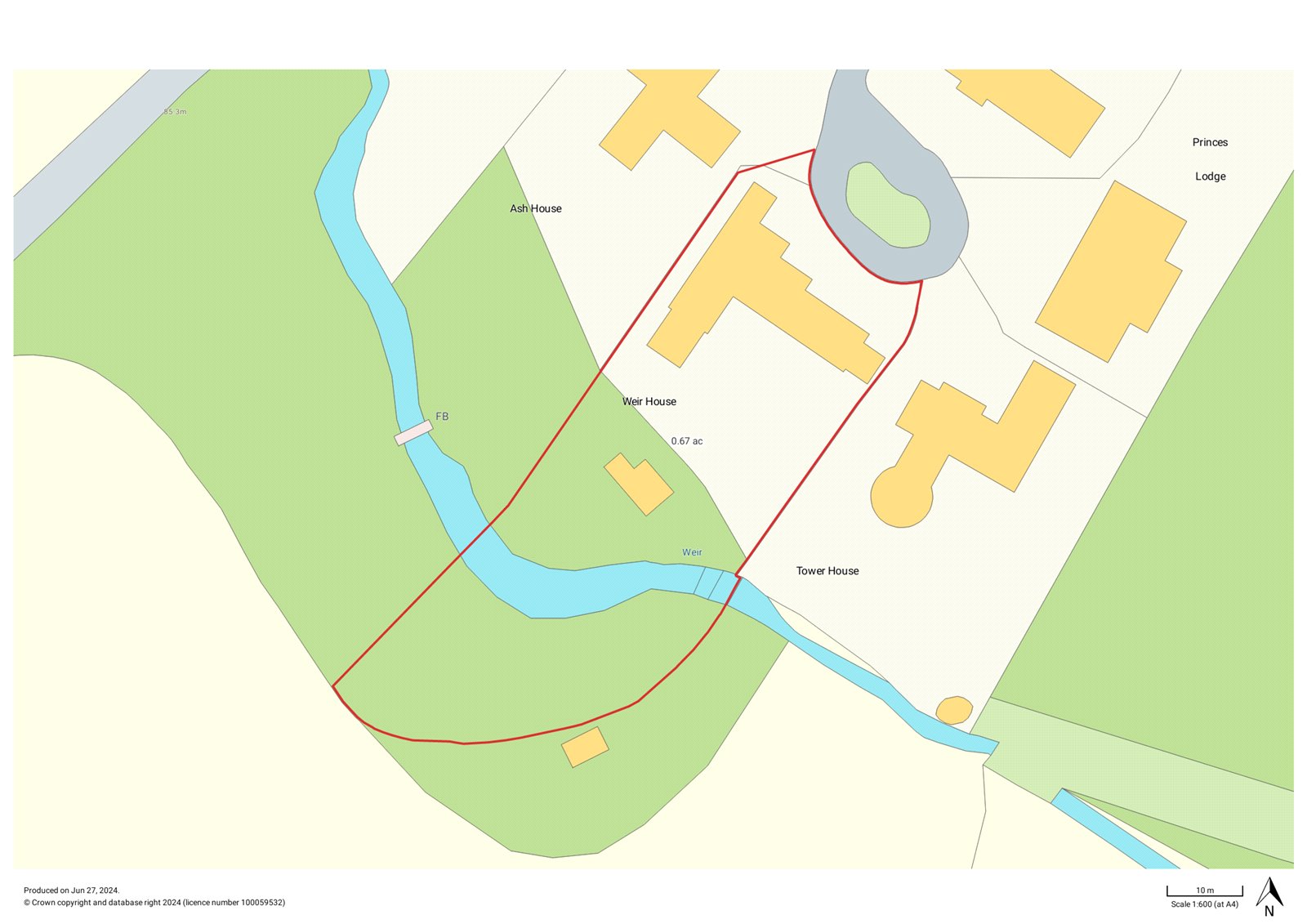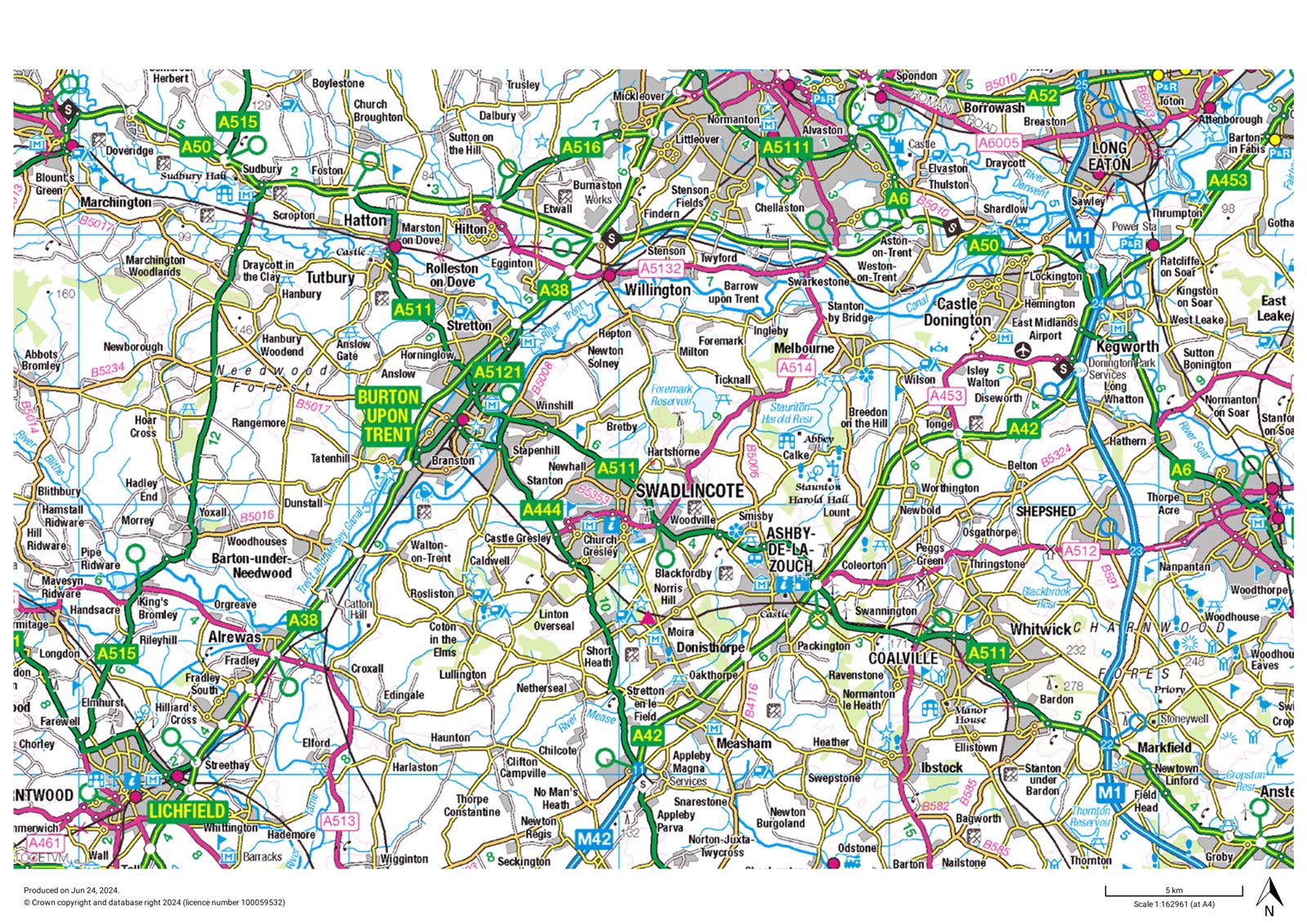A beautifully designed and immaculately presented contemporary family home set within a prestigious gated community of just four other properties. Situated between the highly sought after villages of Repton and Hartshorne, Weir House features high end finishes throughout, with generous accommodation extending in all to around 4,339 sq ft (GIA). The property is complimented by an integral double garage, a detached home office/gym and a potting shed, all nestled amidst woodlands, with a delightful brook meandering through the grounds.
Ground floor
• An oak framed canopied porch opens into a spacious reception hall, laid with chocolate engineered oak flooring which continues throughout much of the property
• A sitting room featuring a Piazzetta fireplace and fitted with a plush inset rug, with an adjoining study benefiting from bespoke desk and cabinetry
• A standout feature of the property is the wonderful open plan living-dining kitchen; fitted with walnut cabinetry that is mirrored in the dining area. Centrally positioned within the kitchen is a large breakfast bar island, with high-end integrated appliances to include a gas Wolf range cooker with bespoke extractor hood, full height Gaggenau fridge and freezer, dishwasher, Miele combination oven and steamer. There is ample space for formal dining, and walnut steps lead down to a sunken orangery with doors leading out to the terrace.
• A media room with inset rug, which could be utilised as a playroom
• Off the hall is a guest WC and a utility room with integrated Miele washing machine and tumble dryer, and a full height Gaggenau wine fridge, together with integral access to the garage
First floor
• A fantastic master suite benefits from ample built in storage in addition to a walk-in wardrobe with fitted cabinetry, which gives access to an en suite bathroom with stone dual sink
• There are two further en suite bedrooms, one also benefiting from a walk-in wardrobe, a fourth bedroom/dressing room and a very well-appointed family bathroom
Beautifully landscaped gardens
• The house is fronted by pretty, landscaped gardens with box hedging and a spacious driveway
• An integrated double garage has automated doors, heating, a tiled floor and generous built in cabinetry with large sliding doors
• The tiered rear gardens enjoy a south westerly aspect and are beautifully landscaped with sandstone tiles and Cotswolds chippings with well stocked borders, sloping lawns and featuring a range of terraces
• Garden steps lead down to a secret garden with wooden decking and bridges set over a brook, leading to a vegetable garden with raised beds and fruit trees, and a potting shed
• Complimenting the main residence is an excellent detached timber and stone clad studio, ideal as a home office or gym, with a kitchenette and WC, and bifolding doors opening onto a terrace with a wood fired oven
Situation
Weir House is situated in a delightful position within a prestigious gated community of just five homes, between the sought after villages of Repton and Hartshorne.
Repton offers an excellent range of amenities, shops and public houses and is home to one of Britain’s oldest and finest public schools, Repton School, founded in 1557 by Sir John Port. In addition, other notable schools in the area include Repton Prep, Denstone College, Derby Grammar School and Derby High School. The local area offers great opportunities for walking, cycling and horse riding and with sailing on Foremark and Staunton Harold reservoirs.
The location allows easy access to major conurbations and transport routes, including the A38, A50 and A42, allowing access to major Midlands’ towns and cities, including Derby, Nottingham, Leicester and Birmingham
Fixtures and Fittings
All fixtures, fittings and furniture such as curtains, light fittings, garden ornaments and statuary are excluded from the sale. Some may be available by separate negotiation.
Services
There is mains water, electricity and drainage connected. Heating is via air source heat pump, complimented by an LPG gas fired boiler.
There is private drainage for the Studio.
None of the services or appliances, heating installations, plumbing or electrical systems have been tested by the selling agents.
If the private drainage system requires updating/replacement, it is assumed that prior to offers being made, associated costs have been considered and are the responsibility of the purchaser. Interested parties are advised to make their own investigations, no further information will be provided by the selling agents.
The estimated fastest download speed currently achievable for the property postcode area is around 18 Mbps (data taken from checker.ofcom.org.uk on 13/06/2024). Actual service availability at the property or speeds received may be different.
We understand that the property currently has limited mobile coverage (data taken from checker.ofcom.org.uk on 13/06/2024). Please note that actual services available may be different depending on the particular circumstances, precise location and network outages.
Tenure
The property is to be sold Freehold with vacant possession upon completion.
Weir House forms part of a management company, which is divided between the five properties within the development and annual service charges are charged on an ad hoc basis. Further details available upon request.
Method of Sale
The property is for sale by Private Treaty method.
Public Rights of Way, Wayleaves and Easements
The property is sold subject to all rights of way, wayleaves and easements whether or not they are defined in this brochure.
Plans and Boundaries
The plans within these particulars are based on Ordnance Survey data and provided for reference only. They are believed to be correct but accuracy is not guaranteed. The purchaser shall be deemed to have full knowledge of all boundaries and the extent of ownership. Neither the vendor nor the vendor’s agents will be responsible for defining the boundaries or the ownership thereof.
Local Authority
South Derbyshire District Council
Council tax band: G
Viewings
Strictly by appointment through Fisher German LLP.
Directions
Postcode – DE11 7AA
what3words ///makes.swung.fancy
From Mercia Cross roundabout in Repton, take the exit onto High Street and follow the road for around 3 miles, then take a right turn onto Nether Hall Lane. Take a left turn into Nether Hall, and turn right just inside the first set of gates. Follow the lane, and the gated entrance to the estate is straight ahead.
Back to search results
- Home
- Properties for sale
- Weir House, Netherhall Road, Weir House, Derbyshire
Offers Over £1,500,000
- 4
- 4
- 0.67 Acres
4 bedroom house for sale Netherhall Road, Weir House, Derbyshire, DE11
An outstanding contemporary family home, with beautifully landscaped gardens and a detached studio.
- Reception hall
- A very impressive living-dining kitchen
- Sitting room, study and cinema room
- A utility room and guest WC
- Master suite with walk in wardrobe and en suite bathroom
- 3 further bedrooms, 2 with en suite, a family bathroom
- An integral double garage
- Lovely landscaped gardens
- A detached gym/home office set by a brook
- Set within a secluded gated community
Stamp Duty Calculator
Mortgage Calculator
Enquire
Either fill out the form below, or call us on 01530 410840 to enquire about this property.
By clicking the Submit button, you agree to our Privacy Policy.
Find out more about our preferred property finance partners here
You are able to obtain finance using other credit brokers and are encouraged to research elsewhere and seek alternative quotations.
Sent to friend
Complete the form below and one of our local experts will be in touch. Alternatively, get in touch with your nearest office or person
By clicking the Submit button, you agree to our Privacy Policy.

