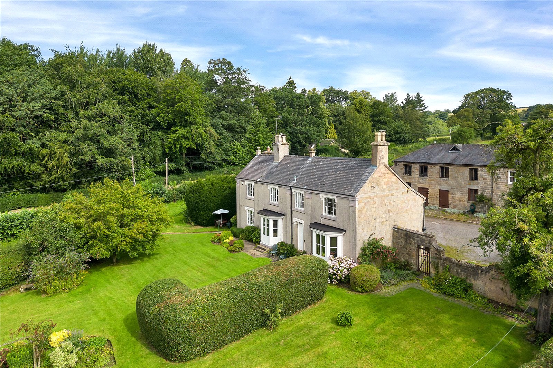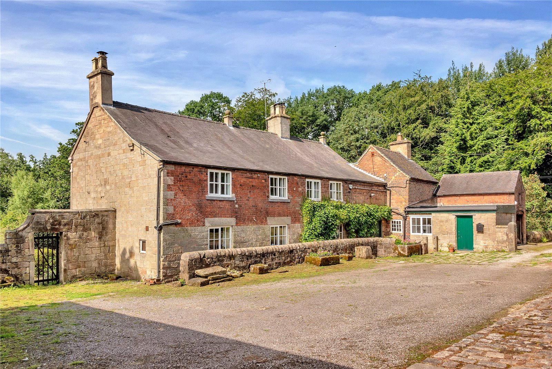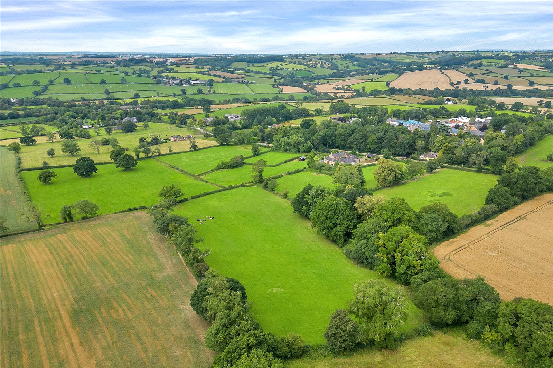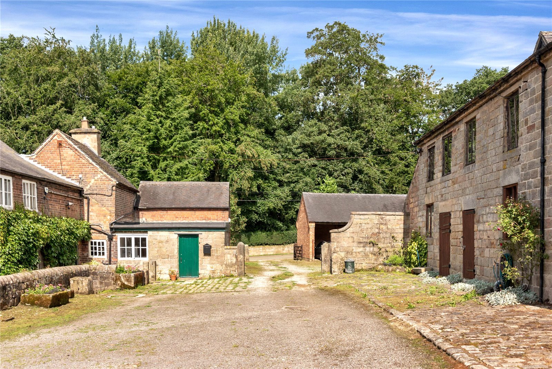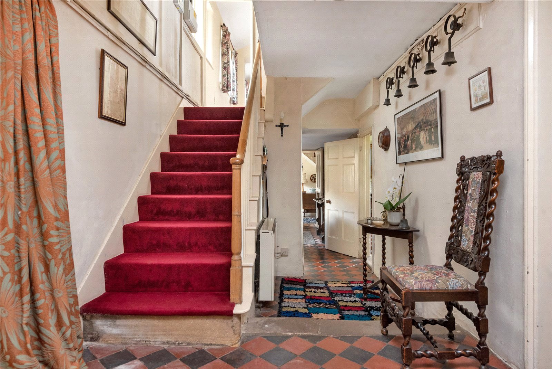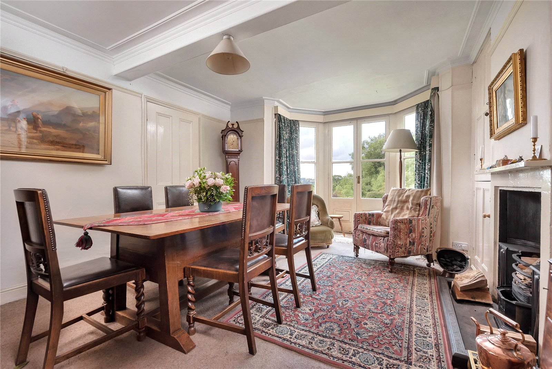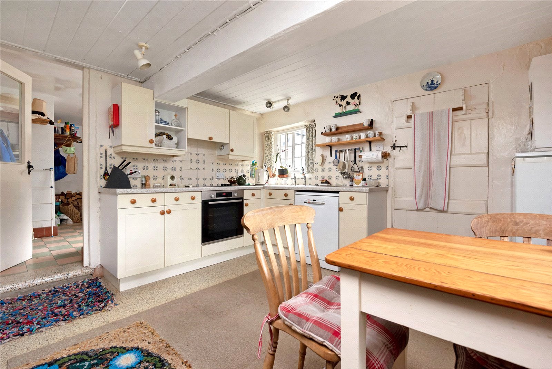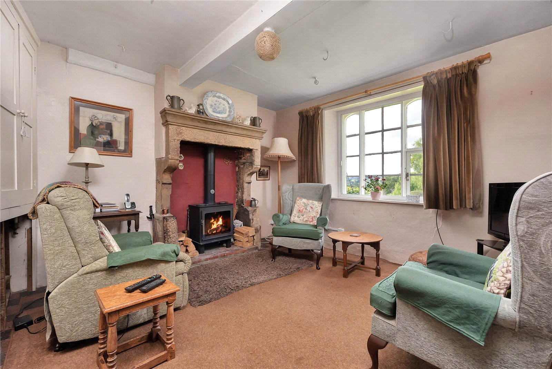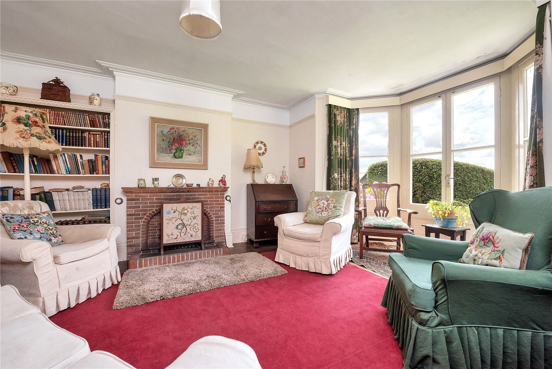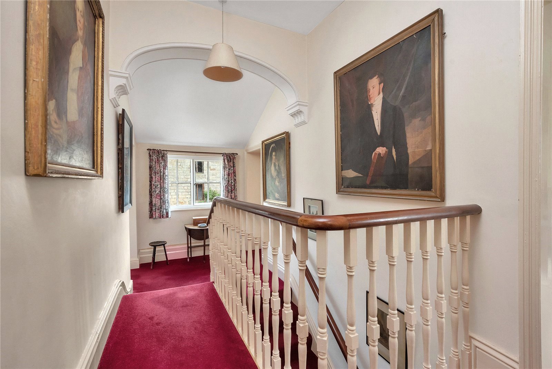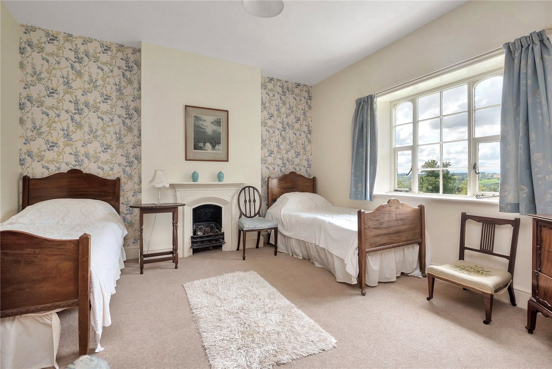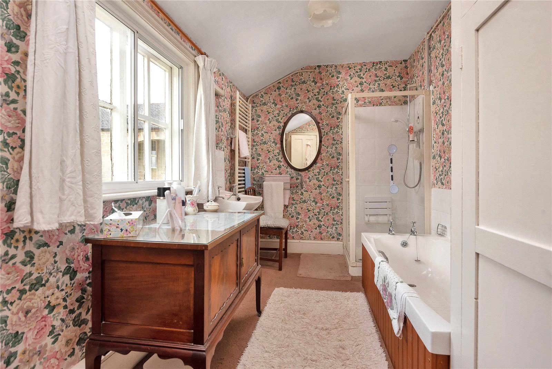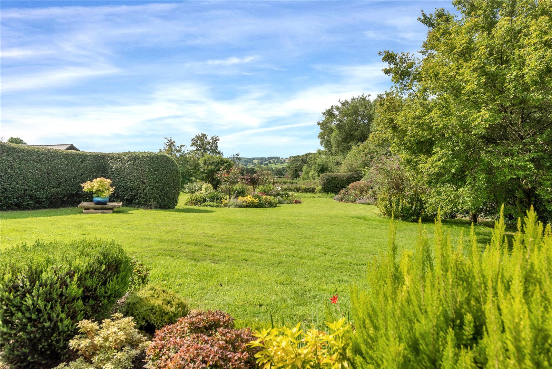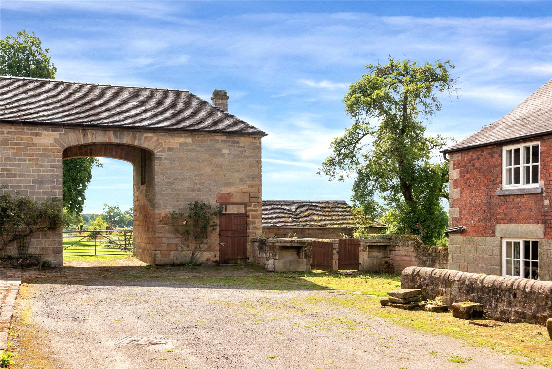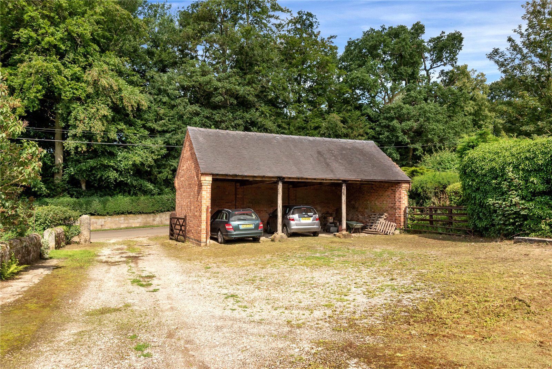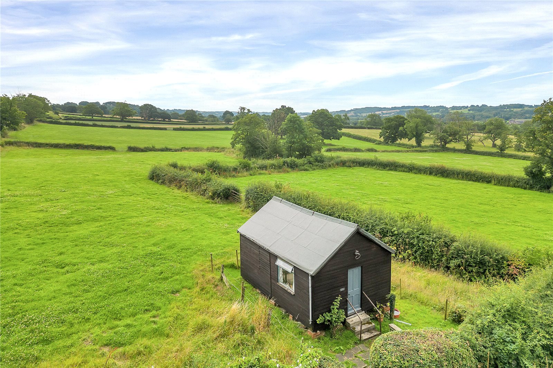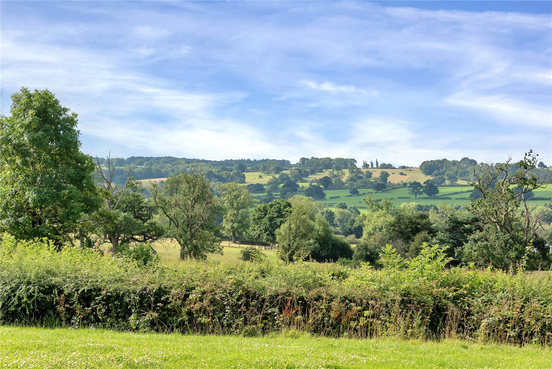Situation
Firs Farm enjoys a delightful elevated position on the edge of the sought-after village of Hazelwood and has fabulous far-reaching views. Duffield is about 2.5 miles to the southeast and provides a good selection of amenities. More extensive facilities are available in the historic mill town of Belper, about 3.5 miles away and the city of Derby. Ashbourne is about 11 miles to the west. This thriving and picturesque market town is at the foot of the Peak District National Park, Britain's oldest National Park and provides some stunning and beautiful scenery including Dovedale and Mam Tor.
The property is within the catchment area for the very well regarded Ecclesbourne School. Independent schools in the area include Repton School, Derby High School and Derby Grammar School.
Communication links are very good; there is a train service from Duffield to Derby and from Derby to London St Pancras of approximately 95 minutes. Derby's outer ring road provides convenient access to major trunk roads including the A38, A52 and A50 servicing M1, M42 and M6. East Midlands International Airport is about 20 miles away.
Description
Firs Farm comprises a detached period farmhouse which occupies an elevated position providing stunning views over the surrounding countryside.
The farmhouse has been under the same ownership for over 70 years, whilst well maintained during that time, the property would benefit a complete scheme of enhancement under new ownership, and extends to about 2,750 sq. ft. (GIA).
The earliest part of the property is believed to date back to the 1700s, with the majority of the home dating back to the mid-19th Century, the property retains lovely period features to include original fireplaces, quarry tile floors, a Minton tile floor and has been listed Grade II in recognition of its historical importance. The farmhouse displays five bays and a Welsh slate roof, with delightful formal gardens extending to the south.
The house is complemented by an excellent range of stone outbuildings set around a courtyard and the property includes about 35.66 acres of grazing/arable land.
Accommodation
The front door opens into an entrance hallway which is laid with quarry tiles and where a staircase rises to the first floor. Off the hallway is a comfortable snug with log burner below a stone surround and access to the garden and a breakfast kitchen with shaker style cabinetry, an integrated electric single oven and hob and space for a freestanding dishwasher. There is space for a kitchen table for dining, and off the kitchen is a useful utility/boot room with a pantry and outside access. There is a cellar with stone thralls accessed from the reception hall.
A central hallway features a pretty Minton tile floor and gives access to a ground floor shower room, an inner hall and two formal reception rooms. Both the formal dining room and sitting room have open fires, lovely bay windows with double doors opening out into the gardens, and take in the most wonderful far-reaching views over the surrounding countryside.
To the first floor there are four good sized bedrooms, most retaining original fireplaces and all enjoying rural views, along with a family bathroom and an additional WC.
Gardens & Grounds
A gated entrance off Nether Lane opens onto a driveway, to the left there is a gravelled yard with a three bay brick car port, and onwards is an internal courtyard with ample space for parking and access to a range of brick outbuildings. An archway leads to a track, which in turn gives access to the grazing land beyond.
A pretty stone wall with an access gate leads from the courtyard into the delightful rear gardens which are mostly laid to lawn with well stocked, pretty borders and beds, and enjoy a southerly aspect.
There is an orchard and a useful timber playhouse adjoining the formal gardens, which are elevated and take in views of the surrounding countryside.
Buildings & Land
An excellent range of outbuildings include an L-shaped range of barns, the corner of which is attached to the neighbouring property, and includes a range of stores, a garden store and former pigsties. Attached to the main residence is a brick open fronted single car port plus there is an open fronted three bay car port of brick construction. Beyond the gardens there is a playhouse of timber construction which is used for domestic purposes.
There are around 35.66 acres of grazing/arable land, which is split into 9 field parcels, some of which benefit from road access off Nether Lane.
Fixtures and Fittings
All fixtures, fittings and furniture such as curtains, light fittings, garden ornaments and statuary are excluded from the sale. Some may be available by separate negotiation.
Services
Mains electricity and water are connected.
The property is served via a private drainage system, which is assumed to be non compliant and interested parties will accept full responsibility for the updating/replacement of a compliant system, which should form part of any offer considerations.
None of the services, appliances, heating installations, broadband, plumbing or electrical systems have been tested by the selling agents.
Tenure
The property is to be sold Freehold. The majority of the land is currently let under a Farm Business Tenancy, which is due to end September 2024. Further details are available upon request.
Note
The property is available to be purchased as a whole or in lots. Lot 1 comprises the farmhouse, traditional outbuildings and grounds extending to around 3.66 acres.
If lotted, interested parties should be aware that the liability and associated costs to amend boundary treatments will be the responsibility of the successful purchaser(s).
Cross rights/reservations may be required for water, drainage and alike, should the property be lotted.
The successful purchaser(s) will be required to cap any services and create independent supplies (subject to a pre agreed timecale) should the property be lotted.
Further details relating to the above notes are available upon request.
Covenants
The property is subject to covenants and conditions, further details are available upon request.
Local Authority
Amber Valley Borough Council
Council Tax Band - G
Public Rights of Way, Wayleaves and Easements
A public footpath crosses the farm as shown with the hatched line on the sale plan.
The property is sold subject to all other rights of way, wayleaves and easements whether or not they are defined in this brochure.
Firs Farm has a right of way via the most northern access point.
Plans and Boundaries
The plans within these particulars are based on Ordnance Survey data and provided for reference only. They are believed to be correct but accuracy is not guaranteed.
The purchaser shall be deemed to have full knowledge of all boundaries and the extent of ownership. Neither the vendor nor the vendor's agents will be responsible for defining the boundaries or the ownership thereof.
Overage/Uplift Clause
The sale may include an overage/uplift clause, subject to negotiation. Further details are available upon request.
Viewings
Strictly by appointment through Fisher German LLP.
Directions
Postcode – DE56 4AP
what3wordsW3W: ///heeding.fittingly.stickler
From the centre of Duffield, follow the A6 north on Hazelwood Road for around 1 mile, then take a left turn onto Hob Hill, which continues onto Nether Lane. After about half a mile, the entrance for Firs Farm can be found on the left hand side, the entrance to the driveway is to the right hand side of the red brick barn.
Guide price £1,100,000 Sold
Sold
- 4
- 3
- 35.66 Acres
4 bedroom house for sale Nether Lane, Firs Farm, Hazelwood, Derbyshire, DE56
*BEST OFFERS INVITED* A period farmhouse enjoying the most wonderful far-reaching views, complemented by an excellent range of outbuildings and around 35.66 acres of land.
- BEST OFFERS INVITED no later than midday Thursday 7th December 2023
- Reception hall, breakfast kitchen, utility room and pantry
- Two formal reception rooms and a snug
- A ground floor shower room and a cellar
- Four bedrooms, a bathroom and a WC
- Delightful cottage gardens
- An excellent range of brick outbuildings
- Timber summer/play house
- Around 35.66 acres of grazing/arable land
- Available as a whole or in lots

