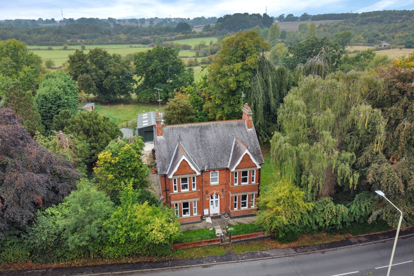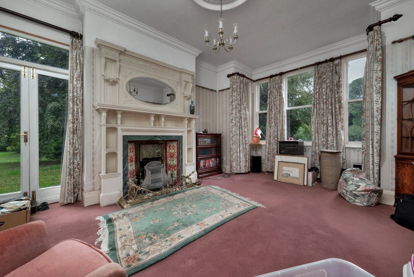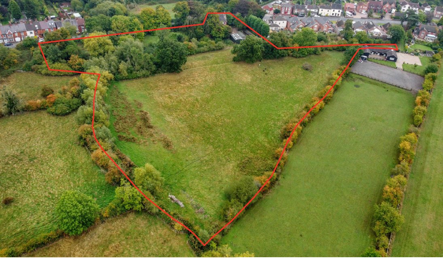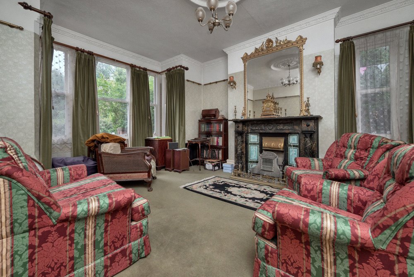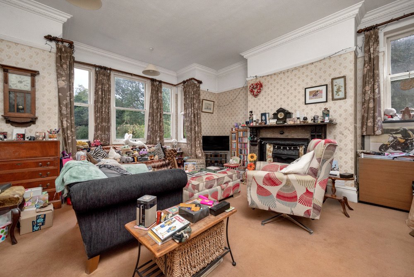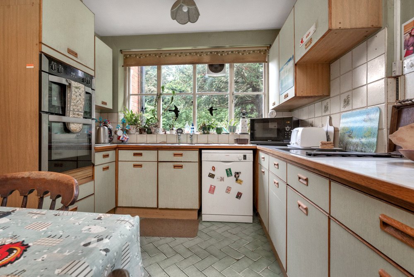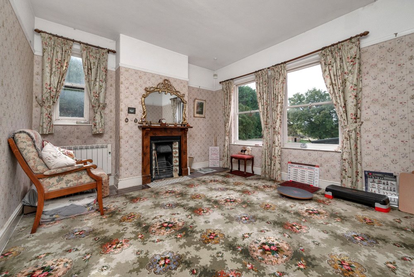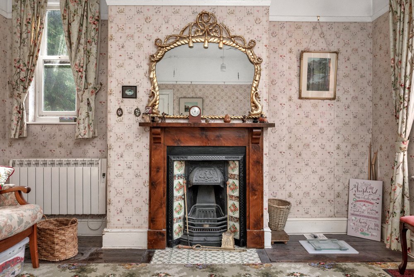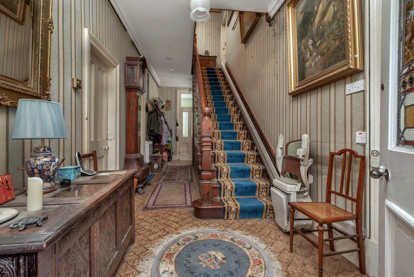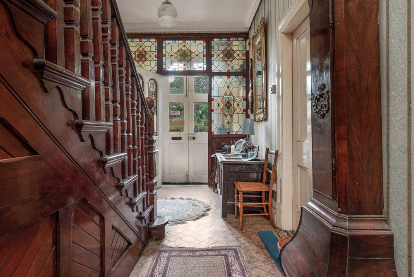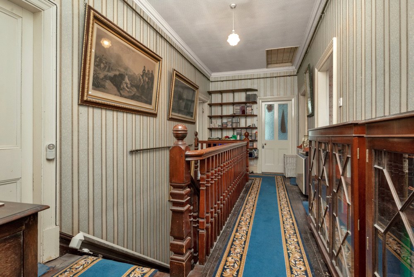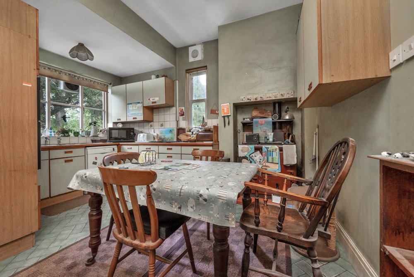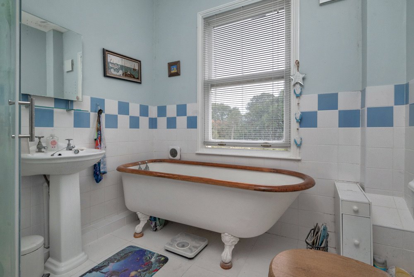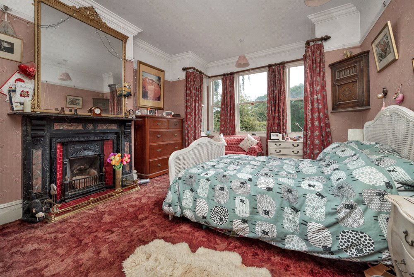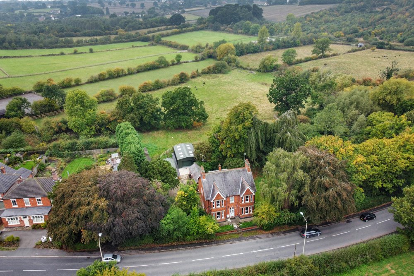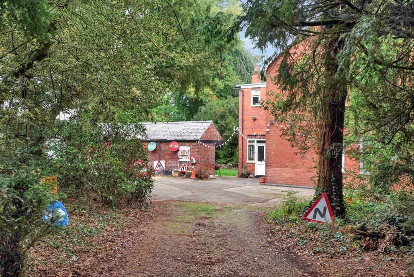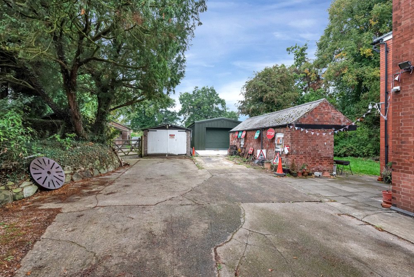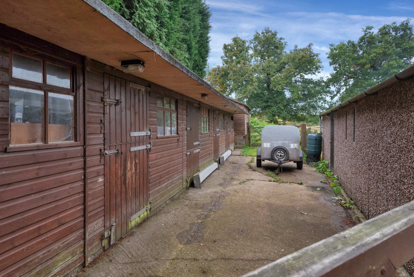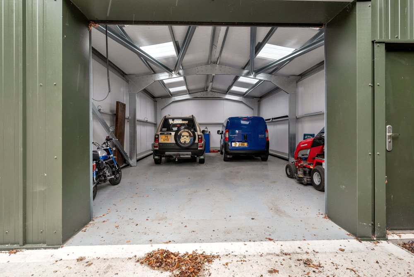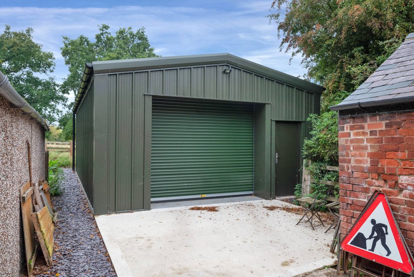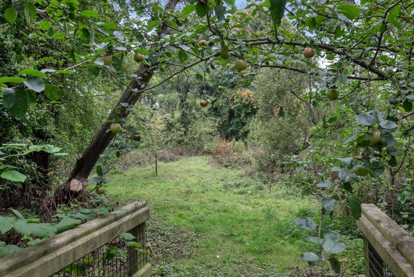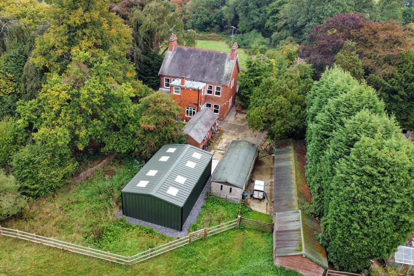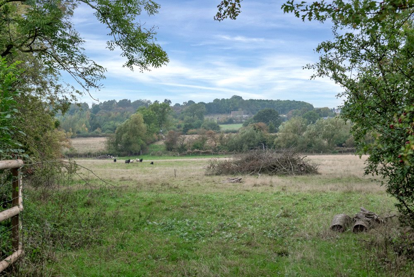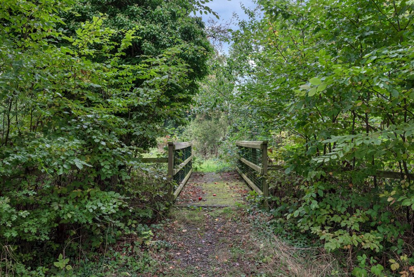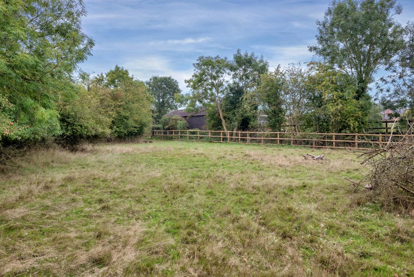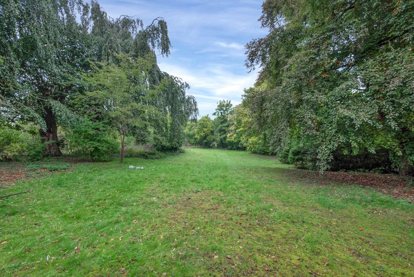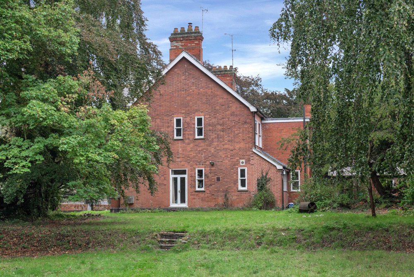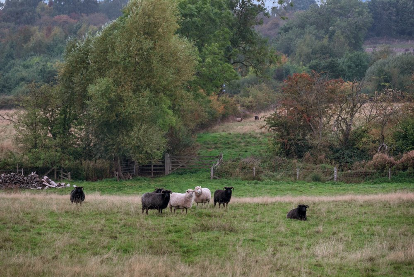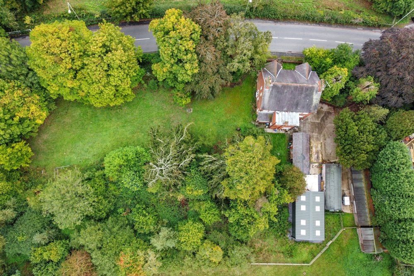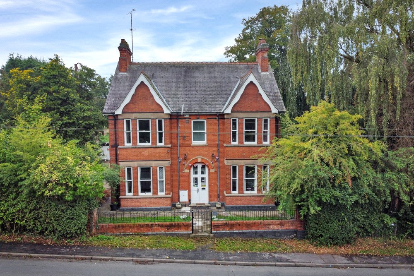Situation
Brook House is situated in the heart of the popular village of Swannington where there is a primary school, well renowned restaurant and a public house. Both Ashby de la Zouch and Coalville are within easy reach offer a wide range of everyday facilities and services. More extensive facilities can be found in Nottingham, Leicester, Derby and Birmingham. The area is extremely well served by major roads including the M42, M1 and A50. East Midlands and Birmingham Airports are both within striking distance and direct rail services to London are available from Loughborough (9.2 miles).
There are a further number of primary schools within easy reach, including Viscount Beaumont's Church of England Primary School in Coleorton, Griffydam Primary School and Newbold Church of England Primary School, which feed into secondary schools in Ashby de la Zouch and Coalville. Private schooling is available at Twycross House School, Grace Dieu Manor, Loughborough High and Grammar Schools, Repton School and Repton Prep.
Places of interest in the locality include Calke Abbey, Staunton Harold, Ashby Castle, Melbourne Hall, Conkers, Bradgate Park, Bosworth Battlefield and Twycross Zoo. There is golfing at Willesley Park, situated on the edge of Ashby de la Zouch.
Description
Offered to the market for the first time in over 100 years, Brook House was constructed in 1903 and is a fine example of Edwardian architecture which occupies a prominent position within the village of Swannington. The property benefits from a wealth of original features, with most principal rooms having high ceilings and retaining a great range of period features including fireplaces, deep cornicing, brass picture rails and architraves. Brook House is presented ready for modernisation so would benefit from refurbishment and renovation works throughout.
There is a range of buildings which includes a traditional domestic brick range, a timber stable block, a tandem double garage, and a recently constructed steel framed barn, which may be available by separate negotiation. The grazing land has the advantage of two access points and extends to approximately 3.36 acres.
Accommodation
Between two double height gable end bay windows, the entrance porch with double doors boasts Minton tiles and leads to the heavily detailed original Victorian front door. This provides access to the hallway where all ground floor reception rooms can be accessed, and an exquisite solid wood staircase rises up to the first floor galleried landing. To the right is the drawing room, which has French doors leading out to the formal gardens and an Italian marble fire surround. On the left hand side is the dining room and a sitting room, both of which boast a range of fine period features. To the rear of the hallway is the kitchen which has a range of wall and floor cabinetry and a walk in pantry. There is also a boot room with utility room and guest WC off.
To the second floor there are four generous bedrooms, each with a fireplace, and two bathrooms. One bathroom on the front elevation has the potential to be converted to provide a spacious en suite to one of the bedrooms. To the rear is another family bathroom and a separate WC with sink. Overall the accommodation extends to about 2,465 sq ft gross internal area (GIA).
Outside
The gated driveway is bordered by shrubs and trees and leads to a hardstanding parking area for several cars. A gate leads into a stable yard, and a second yard area, which provide access to the outbuildings.
A haven for wildlife, the extensive gardens maintain a high level of privacy and are mainly laid to lawn with a great array of mature trees, established woodland borders and a brook with bridge over leading to enchanting orchard. Grazing land extends to about 3.36 acres to the west of Brook House and can be accessed from the stable yard or via a second access which is a right of way connecting further south to Main Street. The land is fully stock proof fenced, and water is connected to drinkers.
Outbuildings
The timber stable range has five boxes. There is power and lighting connected and access to the paddocks beyond is via a five-bar gate. Next to this is the tandem double garage, which is currently divided into two sections for use as a workshop. The building has a personnel door to the side as well as electric double doors to the front and power connected.
A recently constructed steel framed barn sits on a concrete base with three phase electricity connected. The barn extends to about 9.75m x 5.85m, is fully insulated, has an electric roller shutter door, separate personnel door and lighting. This building provides secure parking for multiple vehicles, or storage and is available by separate negotiation, the vendors will remove the structure and concrete base if it is not purchased.
Sitting to the rear of the property is a traditional red brick range comprising four rooms and retaining the original fireplace and chimney breast. This has fantastic potential to be converted to create a fabulous indoor/outdoor entertaining area, or home office/workshop space.
Overage
The property is not being sold subject to overage.
Note
The vendor would like up to two months between exchange and completion.
Covenants
There are no restrictive covenants affecting the title of the land on which Brook House itself (and its immediate grounds) is sited. The grazing land at the back forms part of a separate title (LT538256) which is currently undergoing registration at the Land Registry.
Fixtures and Fittings
All fixtures, fittings and furniture such as curtains, light fittings, garden ornaments and statuary are excluded from the sale. Some may be available by separate negotiation.
Mineral Rights
The mineral rights have been reserved to a third party, potential purchasers are advised to make their own enquiries.
Services
Mains water, electricity and drainage are connected to the property. Whilst there is currently no central heating in the property mains gas is available in the village. There are a number of electric storage heaters which are not currently in use.
We understand that the current broadband download speed at the property is around 28.3 Mbps, however please note that results will vary depending on the time a speed test is carried out. The estimated fastest download speed currently achievable for the property postcode area is around 1000mbps (data taken from checker.ofcom.org.uk on 07/10/2022). Actual service availability at the property or speeds received may be different.
None of the services, appliances, heating installations, broadband, plumbing or electrical systems have been tested by the selling agents.
Plans and Boundaries
The plans within these particulars are based on Ordnance Survey data and provided for reference only. They are believed to be correct but accuracy is not guaranteed. The purchaser shall be deemed to have full knowledge of all boundaries and the extent of ownership. Neither the vendor nor the vendor's agents will be responsible for defining the boundaries or the ownership thereof.
Public Rights of Way, Wayleaves and Easements
The property is sold subject to all rights of way, wayleaves and easements whether or not they are defined in this brochure.
The second access to the land is via a right of way by prescription between No.105 and No.111 Main Street over a track which is in third party ownership.
Tenure
The property is to be sold freehold with vacant possession.
Local Authority
North West Leicestershire District Council.
Viewings
By strict appointment through Fisher German LLP.
Directions
Postcode - LE67 8QL.
What3words///lime.prime.deed
From Ashby head east on the Ashby Rd/A512 towards
Back to search results
- Home
- Properties for sale
- Brook House123, Main Street, Swannington, Coalville, Leicestershire
Guide price £575,000 Sold
Sold
- 4
- 3
- 4.62 Acres
4 bedroom house for sale Main Street, Swannington, Coalville, Leicestershire, LE67
A substantial, Edwardian residence requiring full modernisation and renovation with a range of traditional and modern buildings, with about 3.36 acres of grazing land.
- *BEST OFFERS INVITED WEDNESDAY 10TH MAY*
- Reception hall and three formal reception rooms
- Breakfast kitchen with pantry
- Utility room
- Four good sized bedrooms
- Two family bathrooms and separate WC
- Accommodation extending to circa 2,465 square feet (GIA)
- Gardens and grounds of circa 1.28 acres
- Paddocks extending to approximately 3.36 acres
- About 4.64 acres in all
Stamp Duty Calculator
Mortgage Calculator
Enquire
Either fill out the form below, or call us on 01530 410840 to enquire about this property.
By clicking the Submit button, you agree to our Privacy Policy.
Find out more about our preferred property finance partners here
You are able to obtain finance using other credit brokers and are encouraged to research elsewhere and seek alternative quotations.
Sent to friend
Complete the form below and one of our local experts will be in touch. Alternatively, get in touch with your nearest office or person
By clicking the Submit button, you agree to our Privacy Policy.
