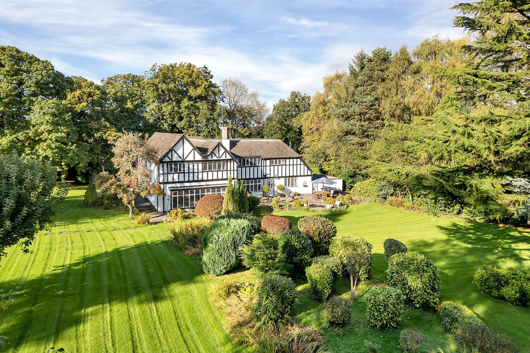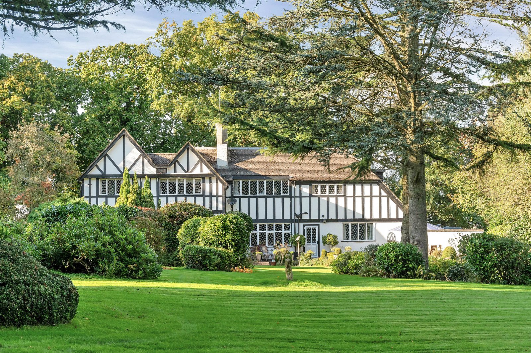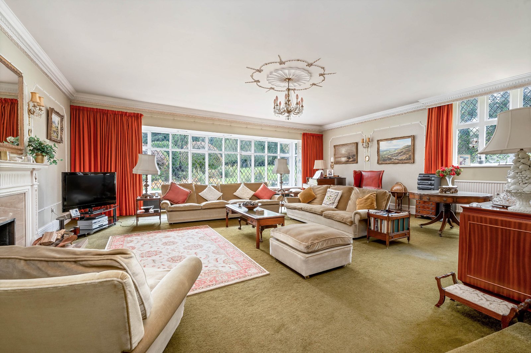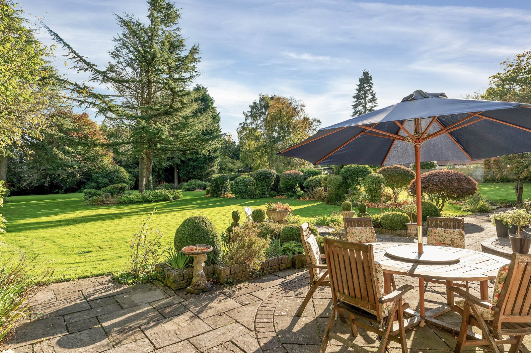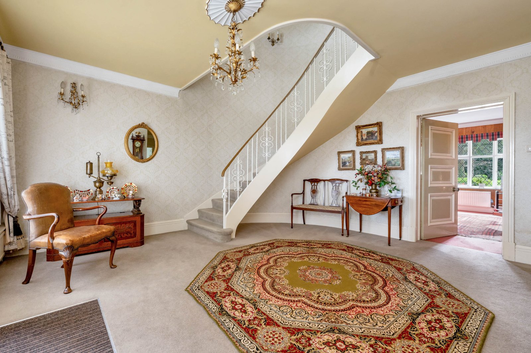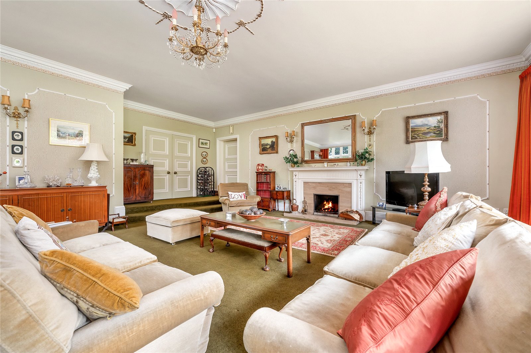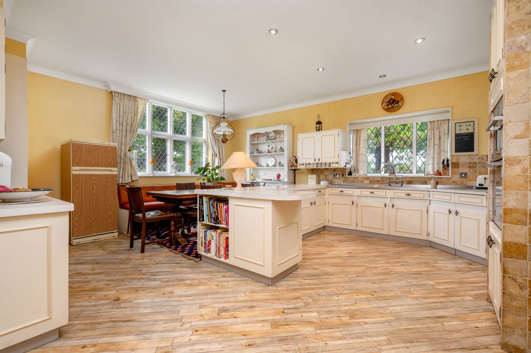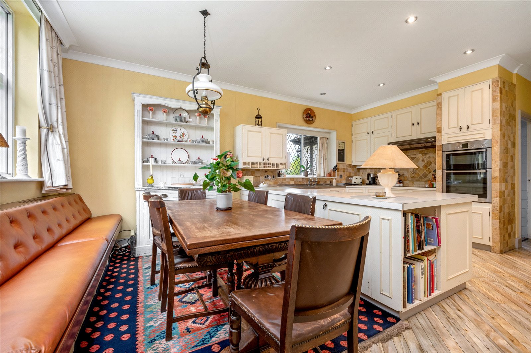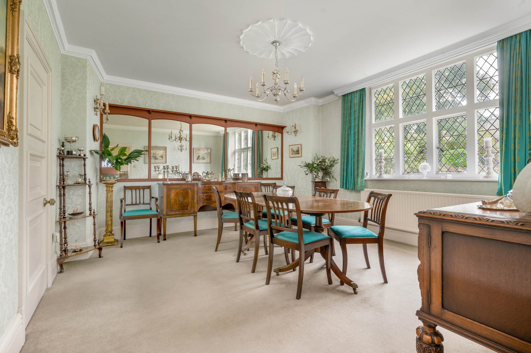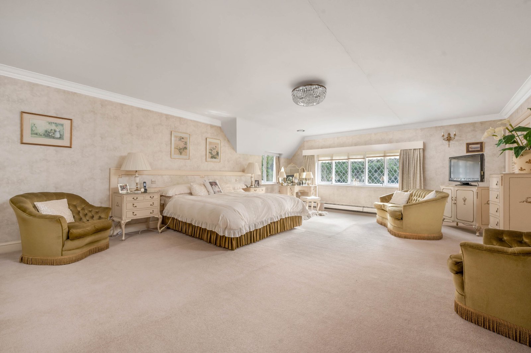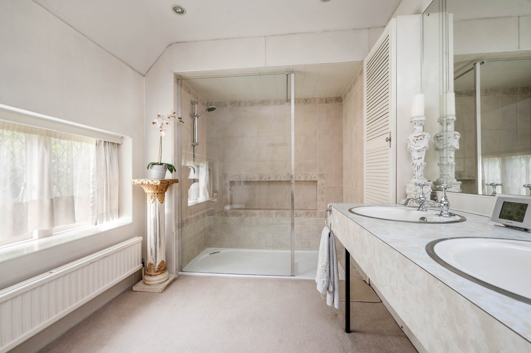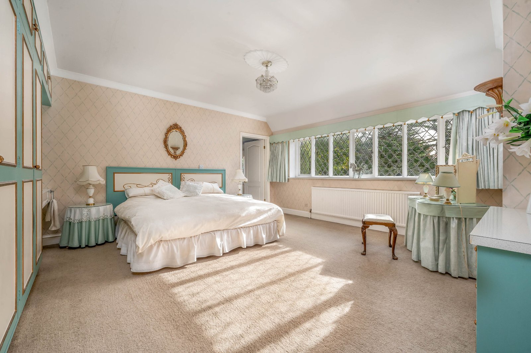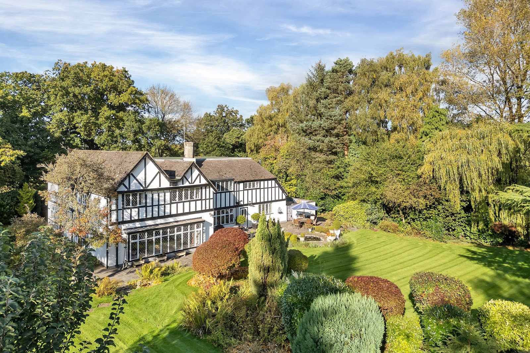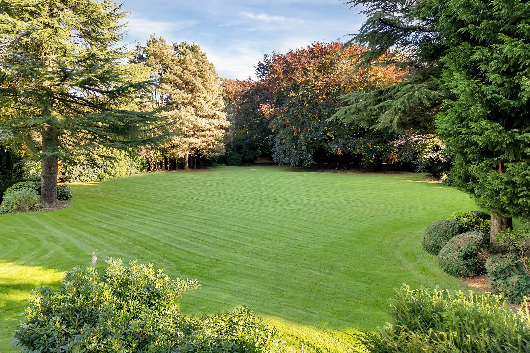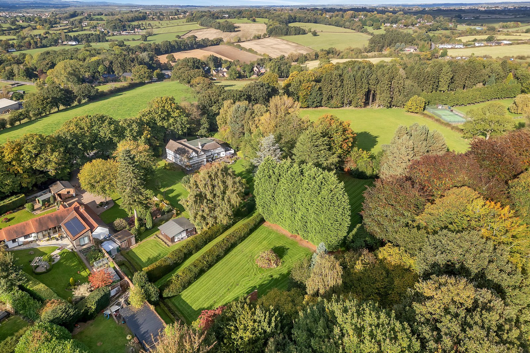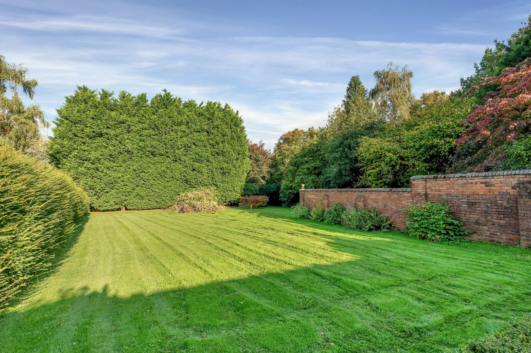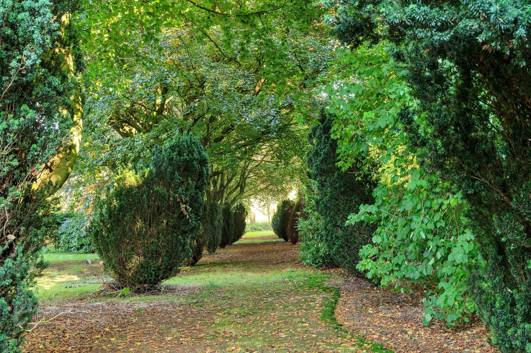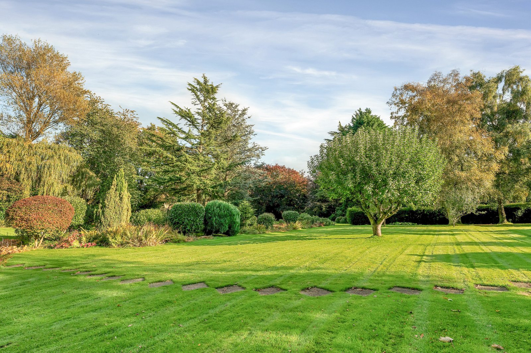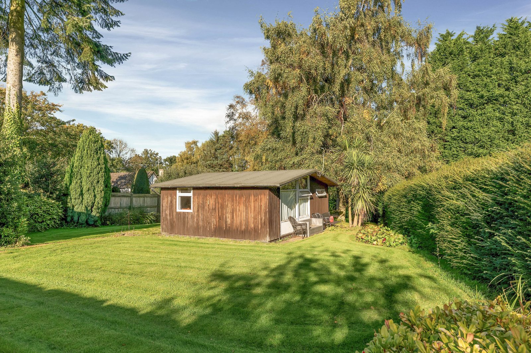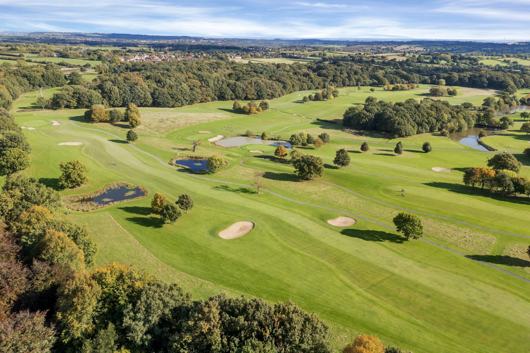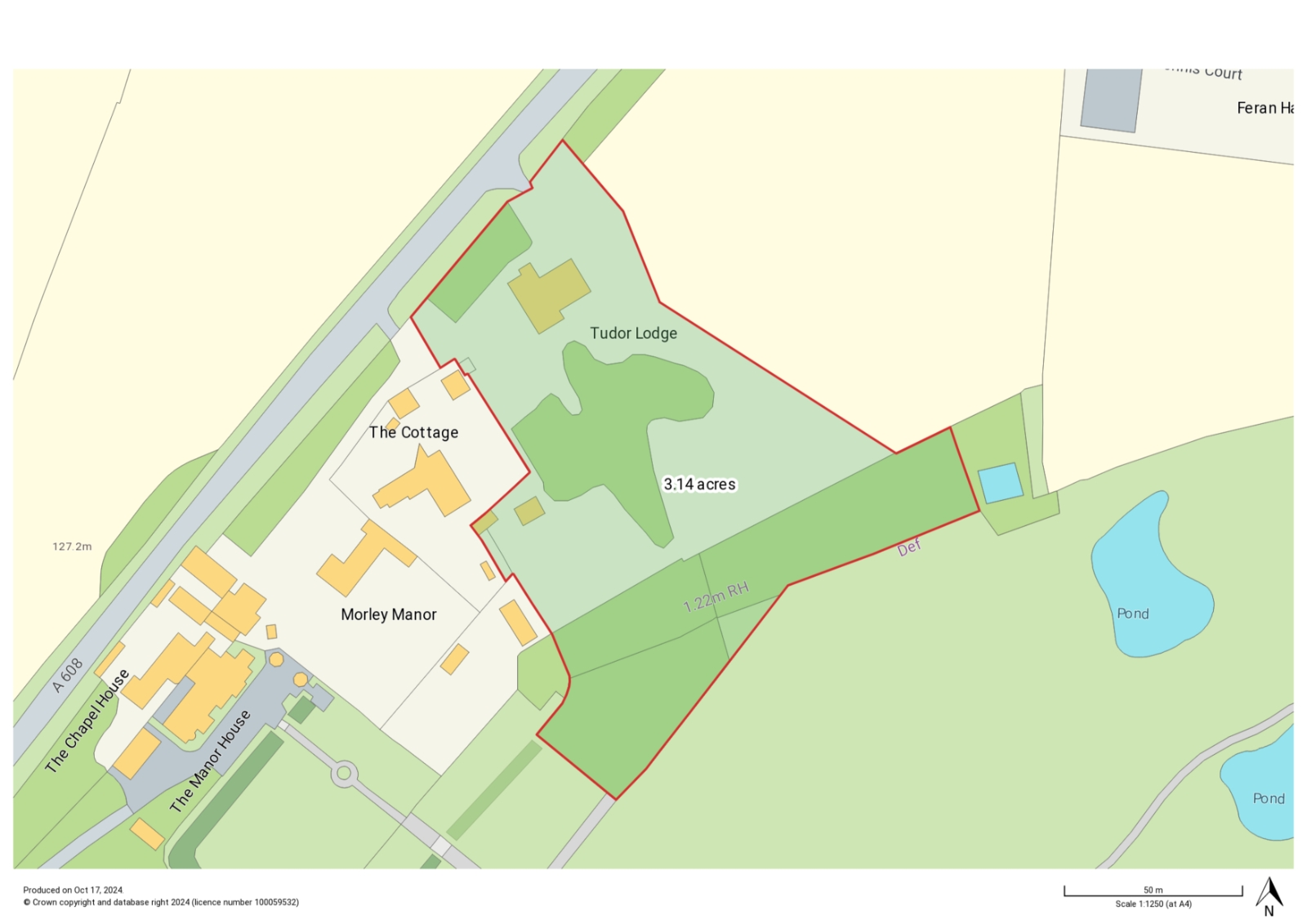Tudor Lodge was once the gardener’s cottage supporting Morley Manor, and was extensively extended during the 20th century to provide generous accommodation of around 5,146 sq.ft (GIA) and is a much loved family home.
The house is complimented by an integral double garage, a two bedroom Anderby chalet, and sits in the most wonderful, mature gardens and grounds, extending in all to around 3.14 acres, and is situated in a prime location in the heart of Morley village.
Ground floor
• An impressive, double height reception hall with a feature curved staircase
• Guest cloakroom and WC
• A wood panelled study/snug with an open fire
• A substantial formal sitting room offers views over the gardens from its large dual aspect windows, and features an open fire and window seating
• A bright breakfast kitchen is fitted with a range of wooden cabinetry, together with integrated appliances to include a double electric oven and hob, and has space for a breakfast table. Off the kitchen there is a pantry and a utility room with external access
• Adjoining the kitchen is a spacious formal dining room
• A boot/laundry room with coal/wood store and boiler room with access to both the garaging and grounds
First floor
• A very generous master suite has a dressing area and an en suite shower room with dual sinks
• There are four further bedrooms, one with an en suite bathroom, and a spacious five piece family bathroom
• A recreation room is situated above the garage and offers ample storage with three storage cupboards
Gardens and Grounds
• Tudor Lodge is approached via automated wrought iron gates which lead to a turning circle and parking area
• The house is fronted by tall, established trees and attractive front gardens mostly laid to lawn with mature shrubs
• To the rear of the house there is a broad terrace with space for outdoor seating and dining, which opens onto extensive lawned gardens displaying formal planting and mature trees. The grounds once formed part of the Morley Manor Estate, and the formal walkways and walled gardens have been retained
• An integrated double garage with single up and over door, and access through to a boot room
• A timber Anderby Chalet and a range of timber stores
• A gardener’s WC
• The gardens and grounds extend in all to around 3.14 acres
Land
• Additional land lying to the northeast and extending to approximately 3.89 acres is available by separate negotiation. Further details are available upon request
Situation
Tudor Lodge enjoys a prime position in the heart of Morley, and takes in views over Morley Hayes Golf Course, which is situated to the rear of the property. Further local facilities include a reputable primary school, Breadsall Priory with its leisure facility and golf course, The Rose and Crown and Horsley Lodge. Nearby Derby College Equestrian Centre at Broomfield Hall offers excellent facilities, training, competitions and much more for those with equestrian interests. The nearby village of Breadsall also offers further facilities, whilst a far wider range of services are available in Derby which is about 6 miles away.
For those who enjoy the outdoor pursuits the adjoining countryside provides some delightful scenery and walks on a network of public footpaths.
The property is very well placed for commuting over a wide area with easy access to the A38, M1, A/M42 and A50. Mainline rail services are available in Derby, and at East Midlands Parkway with St Pancras Stations accessible within 90 minutes or so. Schooling in the area includes Ecclesbourne School, Derby Grammar School, Derby High School, Trent College, and Repton School a bit further afield. The University of Derby is also convenient.
Fixtures and Fittings
All fixtures, fittings and furniture such as curtains, light fittings, garden ornaments and statuary are excluded from the sale. Some may be available by separate negotiation.
Services
Mains electricity, water and drainage are connected. Heating is via oil fired central heating.
None of the services or appliances, heating installations, plumbing or electrical systems have been tested by the selling agents.
The estimated fastest download speed currently achievable for the property postcode area is around 33 Mbps (data taken from checker.ofcom.org.uk on 15/10/2024). Actual service availability at the property or speeds received may be different.
We understand that the property is likely to have current mobile coverage (data taken from checker.ofcom.org.uk on 15/10/2024). Please note that actual services available may be different depending on the particular circumstances, precise location and network outages.
Tenure
The property is to be sold freehold with vacant possession.
Local Authority
Amber Valley ,Borough Council
Council Tax Band H
Public Rights of Way, Wayleaves and Easements
The property is sold subject to all rights of way, wayleaves and easements whether or not they are defined in this brochure.
Plans and Boundaries
The plans within these particulars are based on Ordnance Survey data and provided for reference only. They are believed to be correct but accuracy is not guaranteed. The purchaser shall be deemed to have full knowledge of all boundaries and the extent of ownership. Neither the vendor nor the vendor’s agents will be responsible for defining the boundaries or the ownership thereof.
Method of Sale
The property is to be sold by Private Treaty method.
Covenants
The property is subject to existing covenants. Further details are available upon request.
Viewings
Strictly by appointment through Fisher German LLP.
Directions
Postcode – DE7 6DG
what3words ///searching.situation.entitle
Guide price £1,100,000
- 5
- 4
- 3.14 Acres
5 bedroom house for sale Main Road, Tudor Lodge, Morley, Derbyshire, DE7
A substantial family home set in generous and mature grounds, which once formed part of the Morley Manor Estate
- A substantial family home
- Sitting room, dining room, study
- A breakfast kitchen, pantry and utility room
- Boot room and stores
- Five bedrooms and three bathrooms
- An integrated garage
- Mature gardens and grounds
- Extending in all to circa 3.14 acres
- Further land available by separate negotiation
- Situated in a prime location in the heart of Morley village

