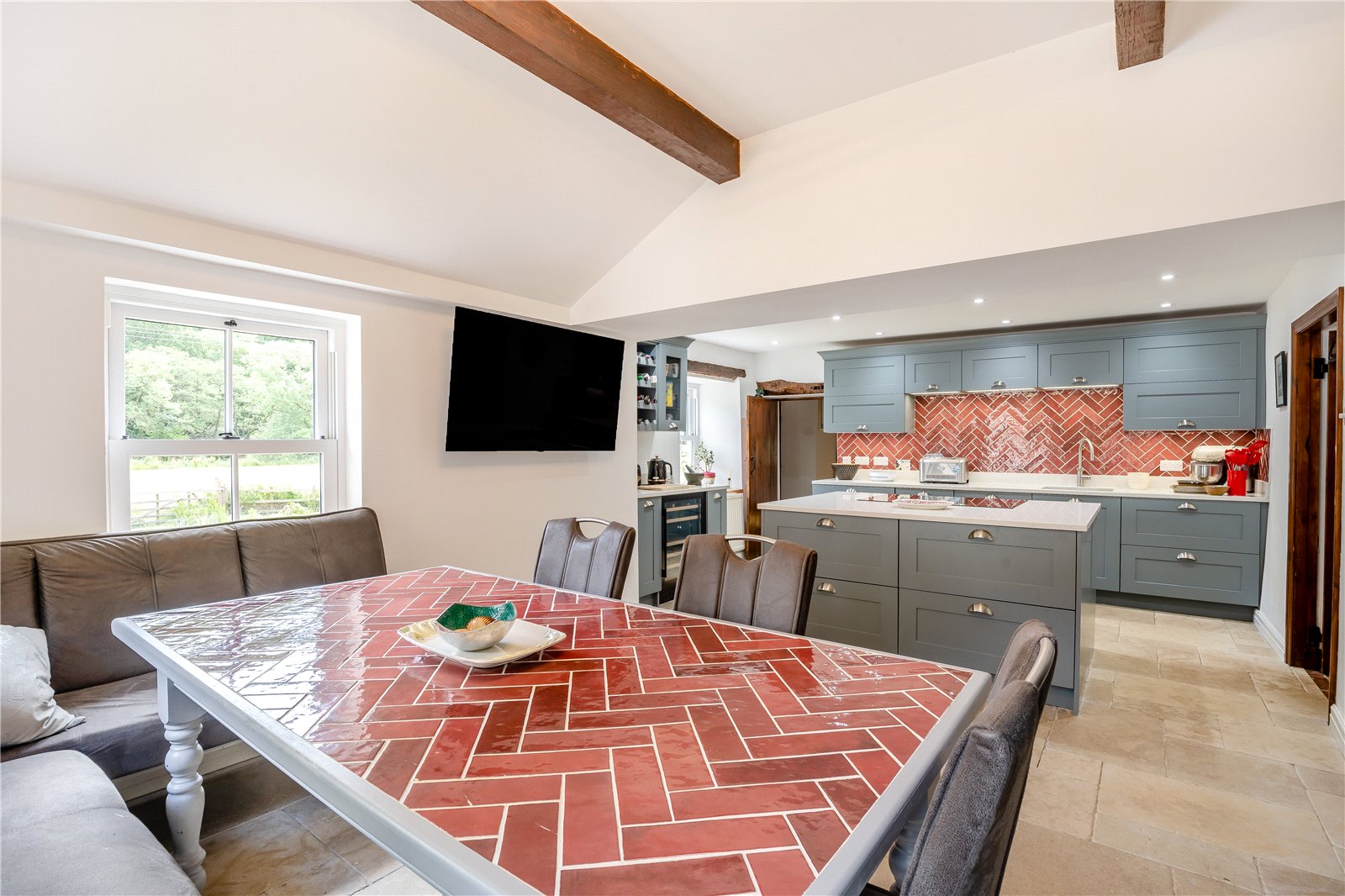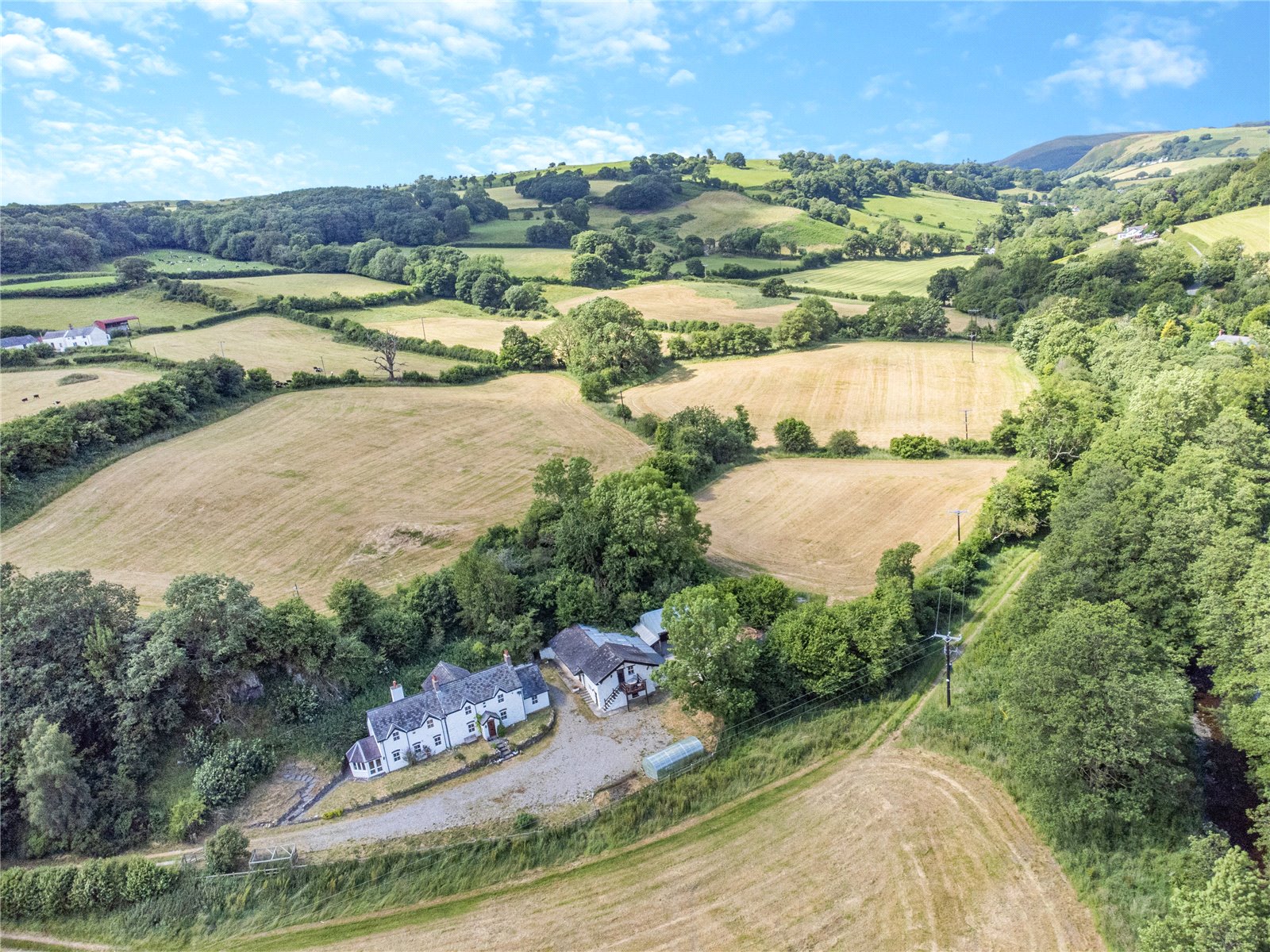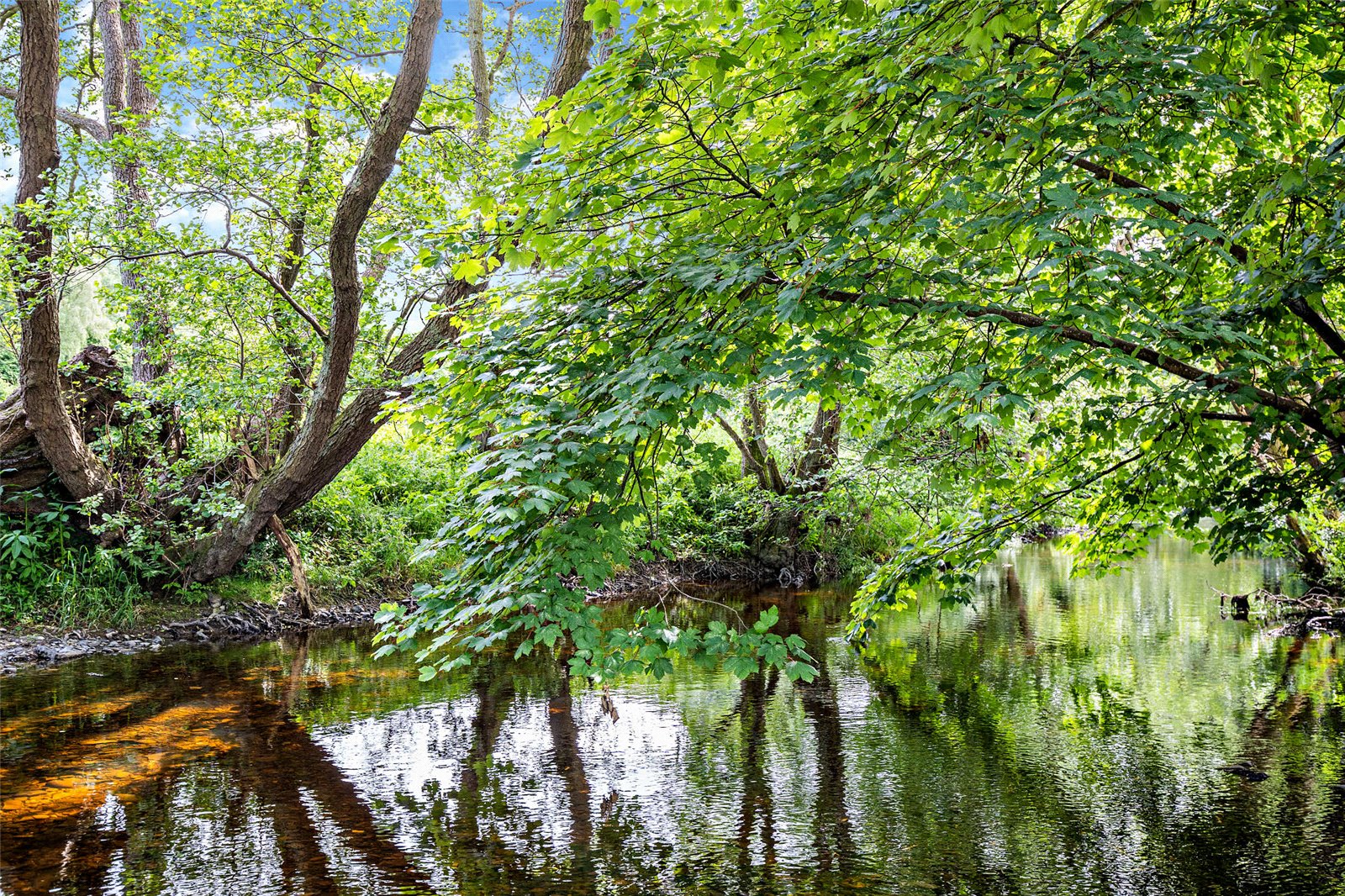A charming well-presented country residence, lovingly converted to provide a spacious family home. Tan Y Graig is located within a tranquil and peaceful setting, enjoying an enviable rural aspect. The property sits within a generous plot of approximately 21.77 acres, with paddocks and stables making the property ideal for equine interests. The property also benefits from fishing rights (double bank salmon & trout) along both banks of the River Aled.
Ground floor
• The front door leads into an entrance vestibule, before opening into a wonderful dining hall, with exposed beams and a feature Severn wood burning stove set on a slate hearth. The dining hall affords space for a sizeable family table, while hosting the staircase and a downstairs WC.
• Openings either side of the wood burning stove lead down to a large reception room. Again, with exposed beams to the ceiling and a large stone inglenook fireplace with Jøtul wood burning stove and impressive bressummer beam the main focal point. Double doors at the far end of the reception room open into a sun room, positioned to take full advantage of the rural aspect towards the river.
• Located at the opposing end of the dining hall, a doorway opens into very much the heart of the home, a spacious breakfast kitchen. The kitchen itself is fitted with a range of shaker style base and wall mounted units under a contrasting light granite worktop, which is mirrored on the central island. The kitchen benefits from a range of integrated appliances including Caple double ovens, induction hob with concealed extractor fan, wine cooler, dish washer and full height fridge and freezer. At the opposite end of the room is a further dining area, with a further range of cupboards including a larder cupboard.
• Adjoining the kitchen is a utility boot room, pantry, WC and external entrance.
First floor
• The stairs rise to a large landing which provides entry into all rooms on the first floor, including:
• A large principal bedroom, with built in wardrobes and a triple aspect flooding the room with natural light. The principal bedroom is serviced by an en suite bathroom, comprising a rolltop bath with handheld shower, vanity basin and WC.
• The guest and third bedroom are both generously proportioned, with the guest bedroom benefiting from an attic store and the third bedroom hosting built in wardrobes.
• Both of the guest rooms are serviced by a stylish family shower room that has a matching aesthetic to the en suite and comprises a low-level shower with glass screen, vanity basin and WC, finished with floor and full height wall tiles.
Gardens and grounds
• A long tree-lined driveway leads to a spacious gated gravelled parking area, affording space for numerous vehicles to be securely parked.
• The property’s gardens are prominently to the front aspect, in the form of a cottage style garden which is raised behind a low-level stone wall, predominantly laid to lawn with a host of established shrubs and plants.
• Located at the opposite side of the driveway is a further section of lawn, which runs parallel to the front paddocks fence line and runs to a polytunnel.
Land
• Tan Y Graig benefits from numerous fields, split into separate paddocks, easily accessible from the property.
• To the front aspect a gateway opens into a large field, with a secondary gated access further along the drive. The paddock is laid to permanent pasture and is secured by stock proof fencing and mature hedgerows. This field also shares a boundary with the river Aled, of which the property benefits from double bank fishing rights, allowing for salmon and sea trout fishing. Aside from the fishing rights, the river also provides a tranquil and sheltered setting.
• The remaining paddocks are accessible via a courtyard past the main property. Twin gates open into the largest area of land. This area comprises three individual paddocks which are divided by mature hedgerows and fencing. Each field is laid to permanent pasture, with the fields rising to the far boundary, providing a quite remarkable viewpoint.
Guest Suite
• Located off the driveway and independently serviced guest suite. Comprising a dining entrance, kitchenette and shower room to the ground floor. Steps within the dining room lead to a studio style bedroom, with French doors opening onto a raised balcony, which has steps leading down to ground level. The guest suite provides a superb opportunity to run a successful holiday let or use as ancillary accommodation.
Outbuildings
• Tan Y Graig benefits from a range of outbuildings, within its grounds. Adjoining the guest suite is a large stone barn, with access predominantly granted via three stable doors, that in turn open into the main barn, ideally laid out for equestrian or livestock use with three individual bays currently in situ.
• An internal doorway connects the barn into two further rooms, which would serve well as tack rooms or hay storage.
• Within the courtyard which is used to access the rear paddock’s are two further outbuildings. The first is an open fronted block and timber framed Dutch barn.
• The second outbuilding is a stone building with four open fronted bays, currently used as a vehicle shelter and a log store.
Situation
Tan Y Graig is located at the end of a track in a particular private and tranquil setting. While the property is located within a private setting, it is located a short distance from the charming village of Llanfair-Talhaiarn, Conwy. As a village, Llanfair-Talhaiarn is particularly well stocked, centred around St. Mary’s church the village benefits from being serviced by two highly regarded public houses, a popular café, a village memorial hall, doctor’s surgery, village shop and post office as well as a popular village recreational ground, which shares a bank with the river Elwy. For a more comprehensive offering, the nearby market town of Abergele and city of St. Asaph hold an abundance of local shops, cafes, and public houses as well as major supermarkets.
The local area provides a plethora of recreational activities, with ample country walks within the surrounding area. The area is also well stocked for sporting activities, with numerous golf courses including Betws-Yn-Rhos, Abergele and Denbigh within the local area. Also within a short distance is the famous North Wales coastline, providing miles of coastal walks and retreats.
Llyn Brenig and Llyn Alwen together with the Clocaenog forest and Denbigh moors are a short drive away for those who enjoy the outdoor life.
On the educational front Llanfair-Talhaiarn has a village primary school as does the neighbouring villages of Llaneyfdd and Betws-Yn-Rhos. For public secondary schooling, there are a vast array of options across the coastline, as well as in the nearby town of Denbigh, with St. Asaph providing a fully Welsh speaking school Ysgol Glan Clwyd. With independent schooling located at Rydal Penrhos, Myddelton College in Denbigh and The Kings School, Chester.
The property is well positioned for commuting with the A55 North Wales express way accessible at junction 25 in Bodelwyddan, providing superb access both west and eastbound, with direct access to the commercial canters of the northwest. There are also numerous train stations within a short distance, with direct links to Chester, which provide direct access to London Euston within 2.5 hours.
Fixtures and Fittings
All fixtures, fittings and furniture such as curtains, light fittings, garden ornaments and statuary are excluded from the sale. Some may be available by separate negotiation.
Services
Mains water and electric. Septic tank. Oil central heating. None of the services or appliances, heating installations, plumbing or electrical systems have been tested by the selling agents.
If the private drainage system requires updating/replacement, it is assumed that prior to offers being made, associated costs have been considered and are the responsibility of the purchaser. Interested parties are advised to make their own investigations, no further information will be provided by the selling agents.
The estimated fastest download speed currently achievable for the property postcode area is around 7 Mbps (data taken from checker.ofcom.org.uk on 04/07/2024). Actual service availability at the property or speeds received may be different.
We understand that the property is likely to have current mobile coverage (data taken from checker.ofcom.org.uk on 04/07/2024). Please note that actual services available may be different depending on the particular circumstances, precise location and network outages.
Tenure
The property is to be sold freehold with vacant possession.
Local Authority
Conwy County Borough Council
Council tax Band I
Public Rights of Way, Wayleaves and Easements
The property is sold subject to all rights of way, wayleaves and easements whether or not they are defined in this brochure.
Plans and Boundaries
The plans within these particulars are based on Ordnance Survey data and provided for reference only. They are believed to be correct but accuracy is not guaranteed. The purchaser shall be deemed to have full knowledge of all boundaries and the extent of ownership. Neither the vendor nor the vendor’s agents will be responsible for defining the boundaries or the ownership thereof.
Viewings
Strictly by appointment through Fisher German LLP.
Directions
Postcode – LL22 8TP
what3words ///glove.removable.common
Back to search results
- Home
- Properties for sale
- Tan Y Graig, Llanfairtalhaiarn, Abergele, Conwy
Offers in the Region of £1,150,000
- 4
- 3
- 21.77 Acres
4 bedroom house for sale Llanfairtalhaiarn, Abergele, Conwy, LL22
A charming country residence, lovingly converted to provide a spacious family home. Set within grounds extending to approximately 21.77 acres.
- 3 bedrooms in the main residence
- 2 reception rooms in the main residence
- Self-contained annex
- Numerous outbuildings including stables
- Flexible accommodation
- Fishing rights along both banks of the river Aled
- Mature paddocks
- Approximately 21 acres of land
- Approx. 276 sq m (2,971 sq ft) of living accommodation
- EPC Rating D
Stamp Duty Calculator
Mortgage Calculator
Enquire
Either fill out the form below, or call us on 01244 409660 to enquire about this property.
By clicking the Submit button, you agree to our Privacy Policy.
Find out more about our preferred property finance partners here
You are able to obtain finance using other credit brokers and are encouraged to research elsewhere and seek alternative quotations.
Sent to friend
Complete the form below and one of our local experts will be in touch. Alternatively, get in touch with your nearest office or person
By clicking the Submit button, you agree to our Privacy Policy.

































