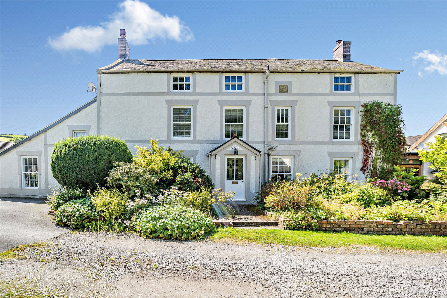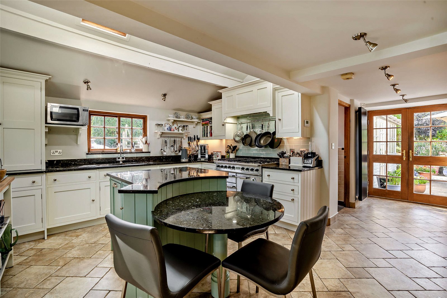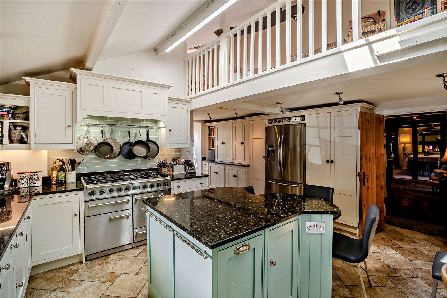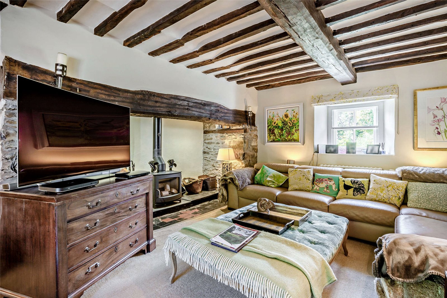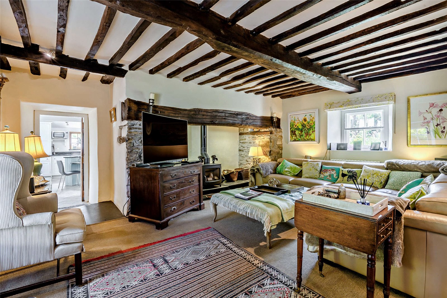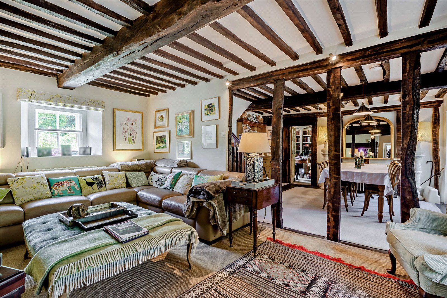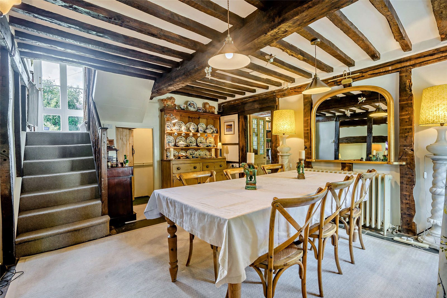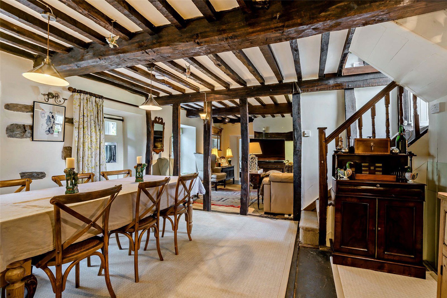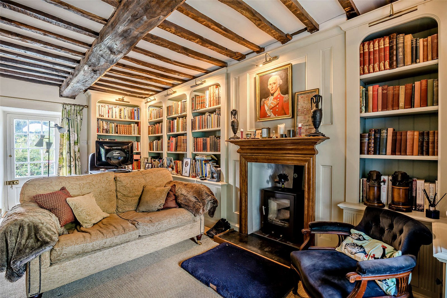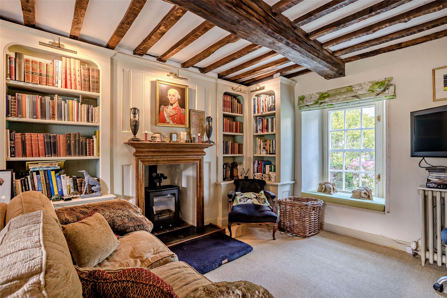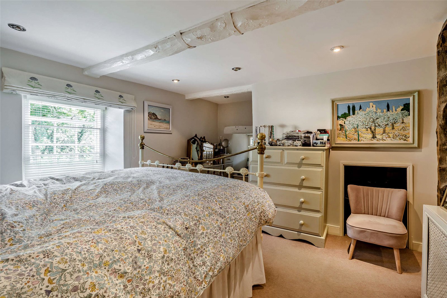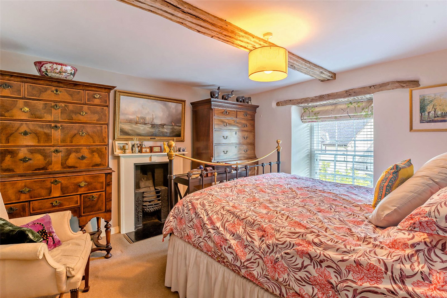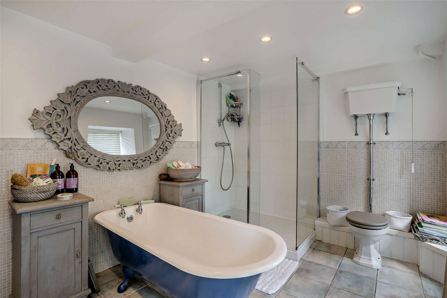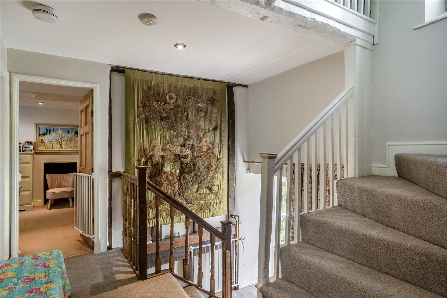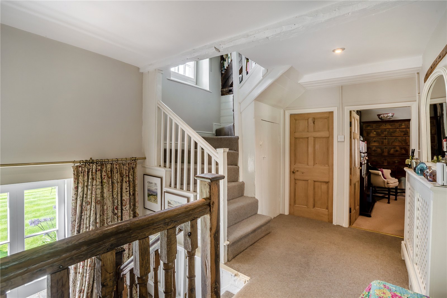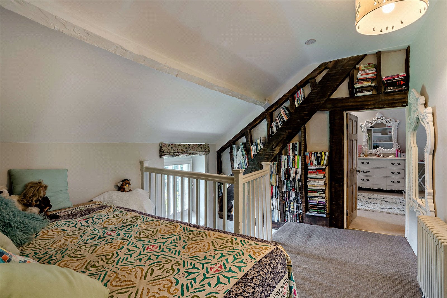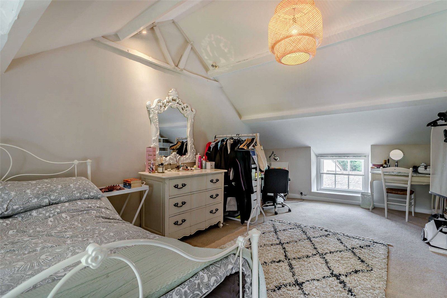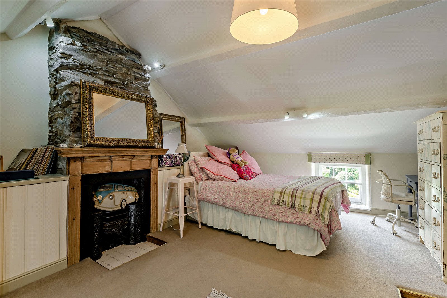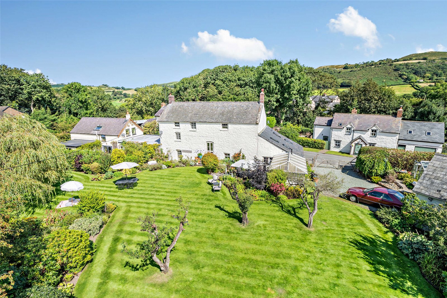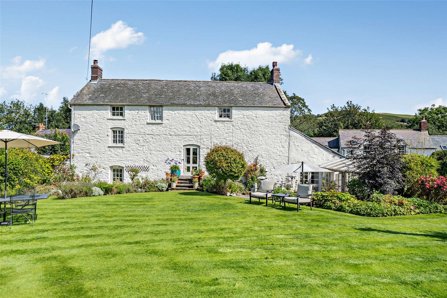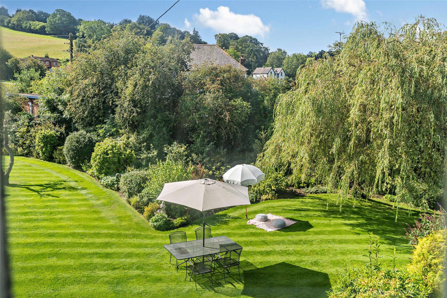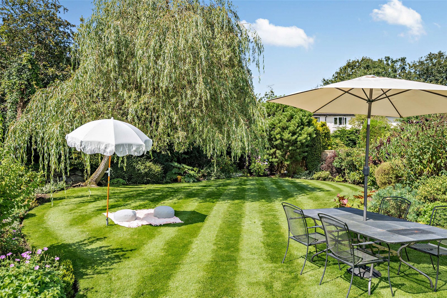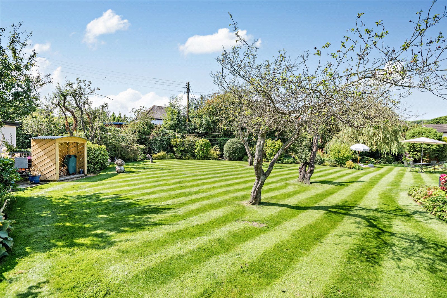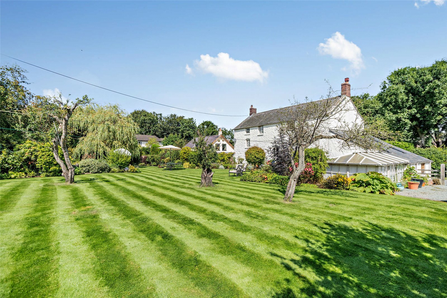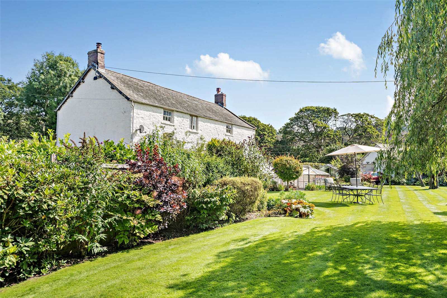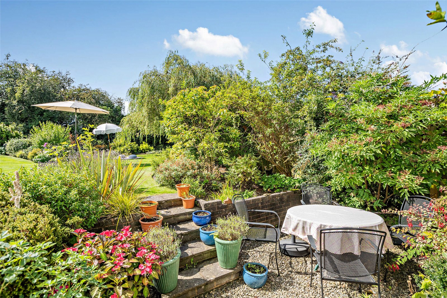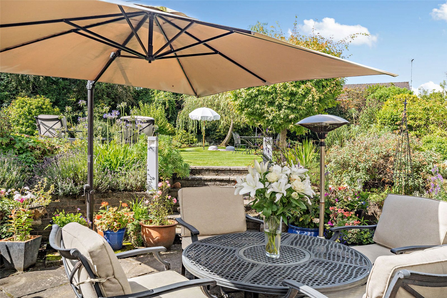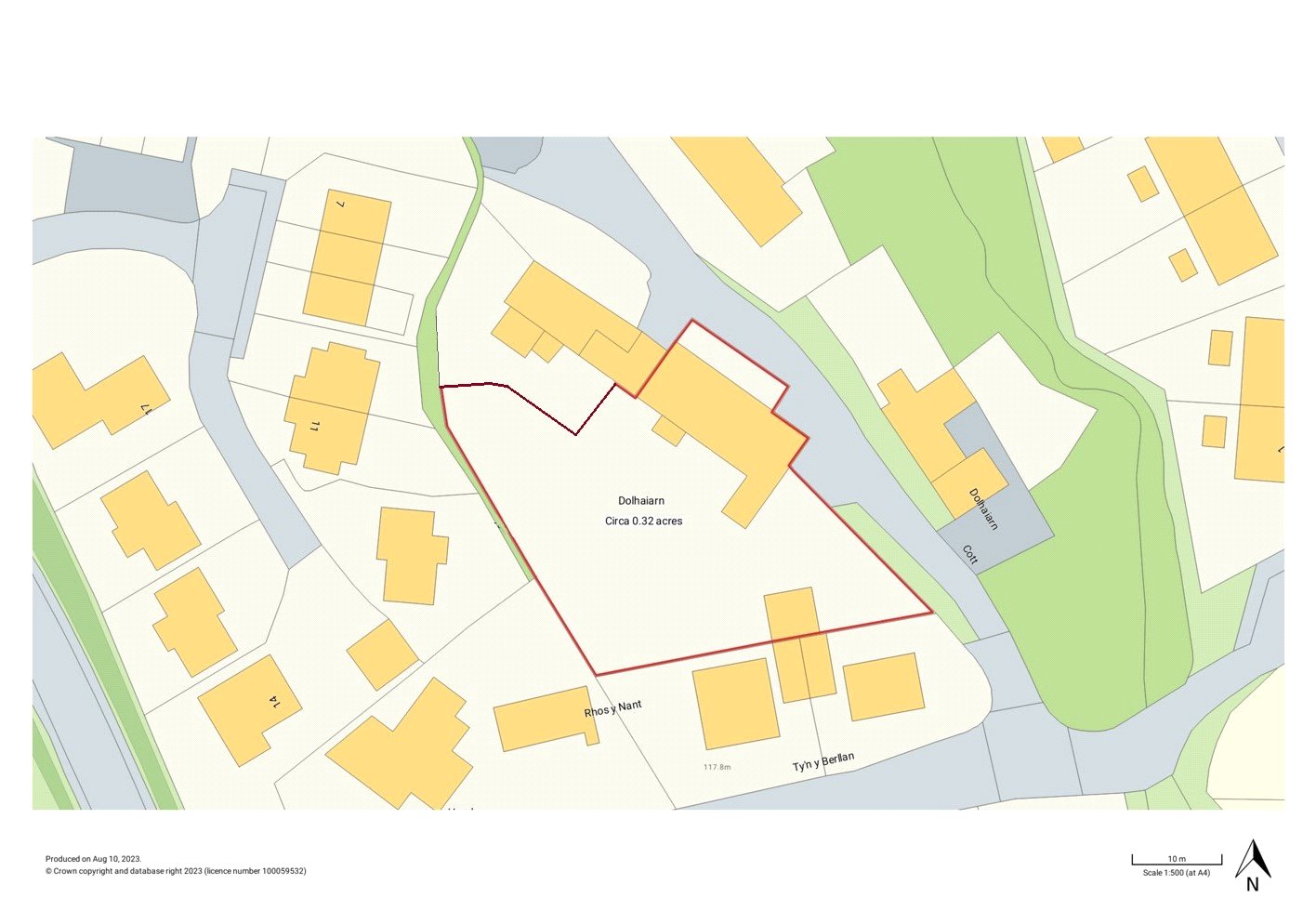Situation
Dolhaiarn is located part way down a short private track which is shared by a small hamlet of properties forming part of the original Dolhaiarn Farm on the Garthewin Estate. The property itself is set in a plot extending in all to approximately 0.32 of an acre within the desirable village location of Llanfair Talhaiarn, Conwy. As a village, Llanfair Talhaiarn is particularly well stocked, centred around St. Mary’s church the village benefits from being serviced by two highly regarded public houses, a popular café, a village memorial hall, doctor’s surgery, village shop and post office as well as a popular village recreational ground, which shares a bank with the river Elwy. For a more comprehensive offering, the nearby market town of Abergele and city of St. Asaph hold an abundance of local shops, cafes, and public houses as well as major supermarkets.
The local area provides a plethora of recreational activities, with ample country walks within the surrounding area. The area is also well stocked for sporting activities, with numerous golf courses including Betws-Yn-Rhos, Abergele and Denbigh within the local area. Also within a short distance is the famous North Wales coastline, providing miles of coastal walks and retreats. Llyn Brenig and Llyn Alwen together with the Clocaenog forest and Denbigh moors are a short drive away for those who enjoy the outdoor life.
On the educational front Llanfair Talhaiarn has a village primary school as does the neighbouring villages of Llaneyfdd and Betws-Yn-Rhos. For public secondary schooling, there are a vast array of options across the coastline, as well as in the nearby town of Denbigh, with St. Asaph providing a fully Welsh speaking school Ysgol Glan Clwyd. On the independent education front, to the west Rydal Penrhos is within 10 miles in Colwyn Bay, Myddelton College in Denbigh 11 miles, and The Kings School Chester is approximately 35 miles away.
Dolhaiarn is superbly located for commuting with the A55 North Wales express way accessible at junction 25 in Bodelwyddan, providing superb access both west and eastbound, with direct access to the commercial canters of the northwest. There are also numerous train stations within a short distance, with direct links to Chester, which provide direct access to London Euston within 2.5 hours.
The Property
Dolhaiarn is a charming Grade II listed residence, with origins believed to date back to the early 17th century. The property was upgraded by Evan and Mary Foulkes and their son Abel in 1736 as commemorated in a stone plaque on the front façade. Further modernisation was undertaken throughout the following centuries, with a front porch added in 1929 as evidenced by the date across the front arch of the porch. The current owners have installed a new bespoke kitchen and library, downstairs wet room, new central heating system, secondary glazing, etc.
The property is steeped in character features which are to be expected to be found in a property of this age, including numerous exposed ceiling and exposed timber beams, as well as slate flooring which runs through much of the ground floor.
To the exterior, the property continues to surprise with the front facade of typical Georgian symmetry and elegance. With the rear aspect more reminiscent of the property’s earlier origins.
The Accommodation
A cottage door opens into a wonderful breakfast kitchen, which has the benefit of underfloor hearing. The kitchen has been well designed to provide ample floor and wall mounted timber cabinets under granite worktops, with a feature Falcon range cooker the main focal point. In the centre of the kitchen is a split-level island which mirrors the rest of the kitchen. Above the kitchen is a crog loft which is accessed via a detachable ladder. Adjoining the kitchen is a downstairs wet room, with walk in shower, WHB and WC and finally, French doors opening out onto a patio.
From the kitchen a single step opens into the main reception room, with original exposed slate flooring. The main feature of the reception room is an imposing inglenook fireplace with impressive bressummer beam running the length of the opening. Fitted within the fireplace is a woodburning stove on a raised slate hearth. Aside from the impressive fireplace the living room and subsequently the dining room have some fantastically preserved exposed beams to the ceiling, with numerous quirks that have been retained throughout the property’s long history.
An exposed timber beam partition provides entry into the formal dining room, which again is under the original slate flooring. The dining room affords ample space for a large family table as well as hosting the original front porch - which is currently used as a boot room, the stairs to the first floor and access into the cellar, which provides a further home office or storage area. At the end of the dining room and marking the end of the ground floor is a well-appointed library which benefits from an array of bespoke cabinets, as well as a further woodburning stove and a further door leading out to a sheltered seating area and the rear garden.
The staircase which is also steeped in character with turned balusters rises to a split-level landing. Directly in front is a further rear door which opens onto a raised step, providing further access to the garden. The stairs then dogleg to provide access to the first floor where there are three bedrooms, including the principal bedroom, which benefits from a walk-in wardrobe as well as a feature-stained glass window which looks out onto the crog loft. The additional two rooms include a spacious guest room with original feature fireplace and a smaller bedroom which is currently used as a further walk-in wardrobe. Finally, to the first floor is the main family bathroom which has been tastefully designed and fitted with a cast iron roll top bath, separate shower enclosure, WHB and WC.
Back onto the landing, a further staircase rises to a wide landing, with exposed wall beams running alongside the stairs. As the third floor was originally the attic space, there are further examples of exposed beams with the original roof trusses visible. To the third floor there are three further bedrooms, one of which benefiting from an en suite bathroom with bath and overhead shower and the other, fitted with an array of fitted wardrobes and storage, with the final bedroom a cosy guest room with fitted wardrobe.
Outside
Externally, to the front aspect the property has parking for numerous vehicles to the front with double timber gates opening onto a gravelled driveway which in turn leads to the front of the double garage, which has twin timber doors. Running along the front of the property there is a tastefully planted area which provides a natural barrier along the lane.
The rear garden is split into numerous sections, leading out of the French doors from the kitchen is a private patio which has ample space for an outside dining table. Adjoining the patio is a sunroom, over terracotta floor tiles with the property’s Viessmann boiler also located within.
Back onto the patio there is a raised planted bed with steps rising onto the main landscaped garden, which is neatly laid with a wide expanse of lawn and is well proportioned, providing a private family sized garden. Meandering along the circumference of the lawn is a well-established planted flower bed, with a host of established plants and trees with a main feature of the garden being a large weeping willow which provides natural shelter. The lawn returns around to the parking area and leads to a planted section which has raised beds and a greenhouse.
Fixtures and Fittings
All fixtures, fittings, and furniture such as blinds, light fittings, garden ornaments and statuary are excluded from the sale. Some may be available by separate negotiation.
Services
We understand that mains water, drainage and electricity, LPG gas.
The estimated fastest download speed currently achievable for the property postcode area is around 80 Mbps (data taken from checker.ofcom.org.uk on 24/08/2023).
None of the services, appliances, heating installations, broadband, plumbing or electrical systems have been tested by the selling agents.
Tenure
The property is freehold with vacant possession upon completion.
Listed Status
The property is Grade II listed, further information on the listed status including the reason for listed designation can be found at https://www.cadw.gov.wales/
Local Authority
Conwy County Council.
Council Tax Band G.
Public Rights of Way, Wayleaves and Easements
The property is sold subject to all rights of way, wayleaves and easements whether or not they are defined in this brochure.
Plans and Boundaries
The plans within these particulars are based on Ordnance Survey data and provided for reference only. They are believed to be correct but accuracy is not guaranteed. The purchaser shall be deemed to have full knowledge of all boundaries and the extent of ownership. Neither the vendor nor the vendor's agents will be responsible for defining the boundaries or the ownership thereof.
Viewings
Strictly by appointment through Fisher German LLP.
Directions
Postcode: LL22 8SW
What3Words - ///billiard.steam.point
From Chester, head to the posthouse round about and join the A55 westbound and after approximately 7 miles take junction 34 signposted Conwy and merge onto the A55, again signposted for Conwy. Continue for approximately 20 miles and leave the A55 at junction 25, signposted Bodelwyddan and at the roundabout take the second exit onto Engine hill. Continue for approximately 1 mile and head straight as the road turns sharply to the left and at the next junction turn right onto Roman Road (B5381). Continue for approximately 3.5 miles and at the T-junction turn left onto the A548 and continue for approximately 2.5 miles turning left onto the A544 by Olivia’s café. The road crosses over the River Elwy and then turn second left onto Denbigh Road and then immediately left where Dolhaiarn can be found on your left-hand side.
Back to search results
- Home
- Properties for sale
- Dolhaiarn, Llanfair Talhaiarn, Abergele, Conwy
Guide price £800,000
- 6
- 4
- 0.32 Acres
6 bedroom house for sale Llanfair Talhaiarn, Abergele, Conwy, LL22
A charming and substantial modernised Grade II listed character residence. Located within a desirable countryside village with immaculately presented gardens.
- 6 bedrooms
- 2 reception rooms and a cellar
- Breakfast kitchen with crog loft
- Flexible accommodation across four habitable floors
- Fantastic character features
- Parking for numerous vehicles and double garage
- Village location
- Residence extending to approx. 273 Mtrs Sq / 2938 Sq ft
- Extending to 0.32 of an acre in total
- Planning permission in place for new conservatory etc
Stamp Duty Calculator
Mortgage Calculator
Enquire
Either fill out the form below, or call us on 01244 409660 to enquire about this property.
By clicking the Submit button, you agree to our Privacy Policy.
Find out more about our preferred property finance partners here
You are able to obtain finance using other credit brokers and are encouraged to research elsewhere and seek alternative quotations.
Sent to friend
Complete the form below and one of our local experts will be in touch. Alternatively, get in touch with your nearest office or person
By clicking the Submit button, you agree to our Privacy Policy.

