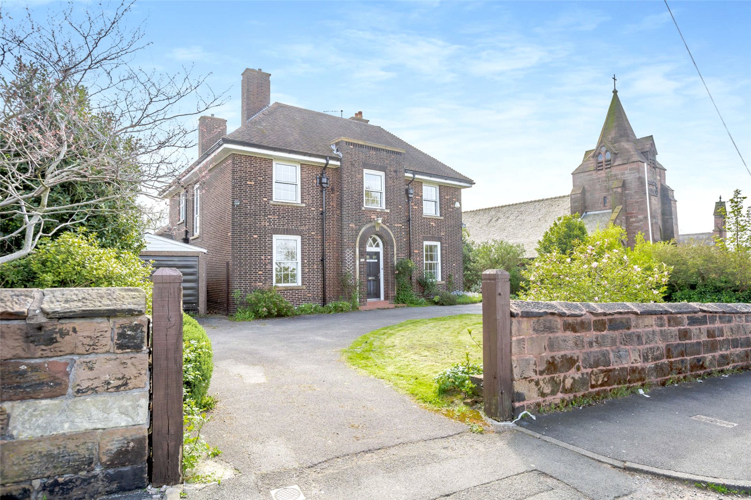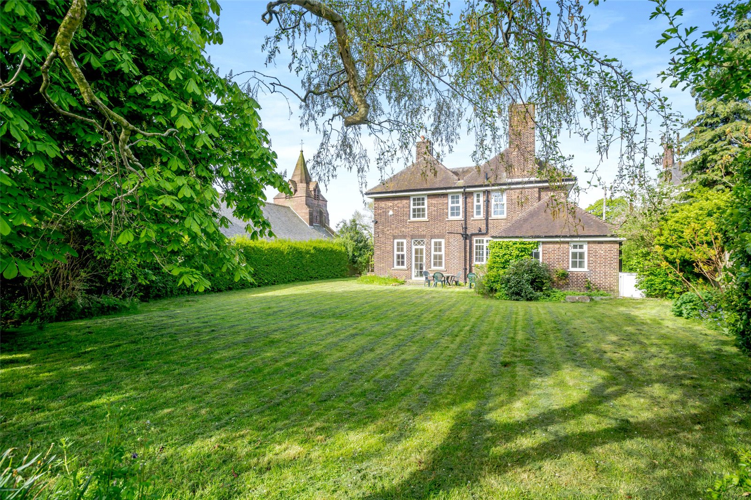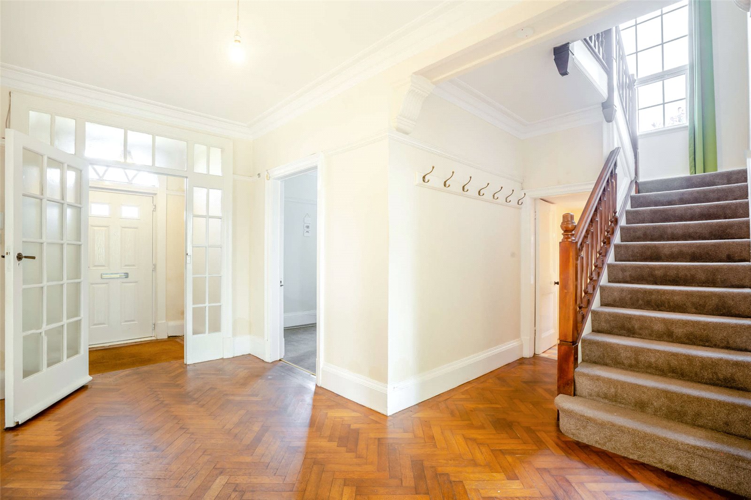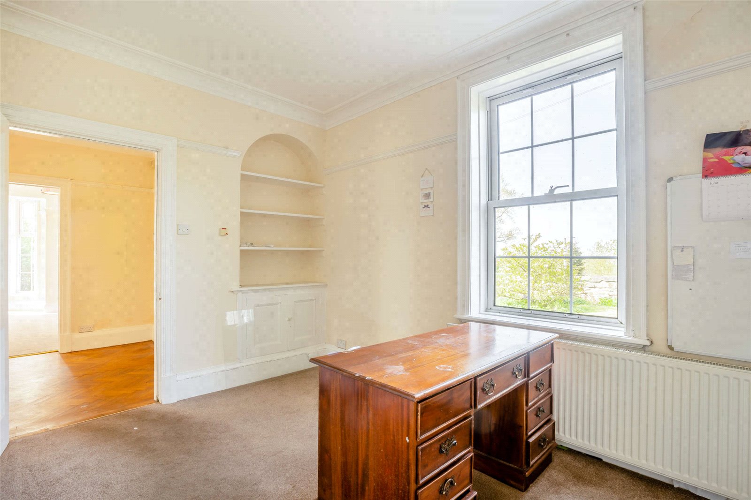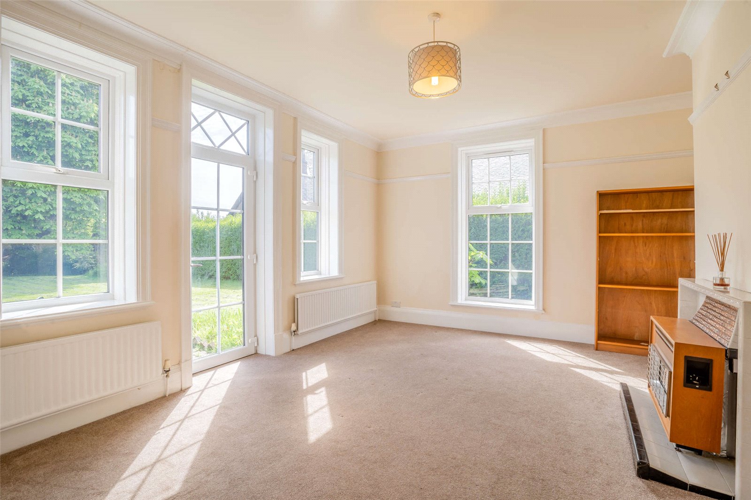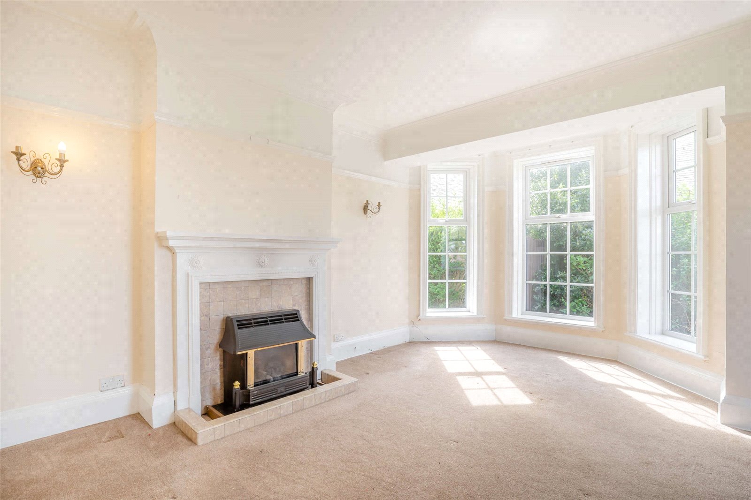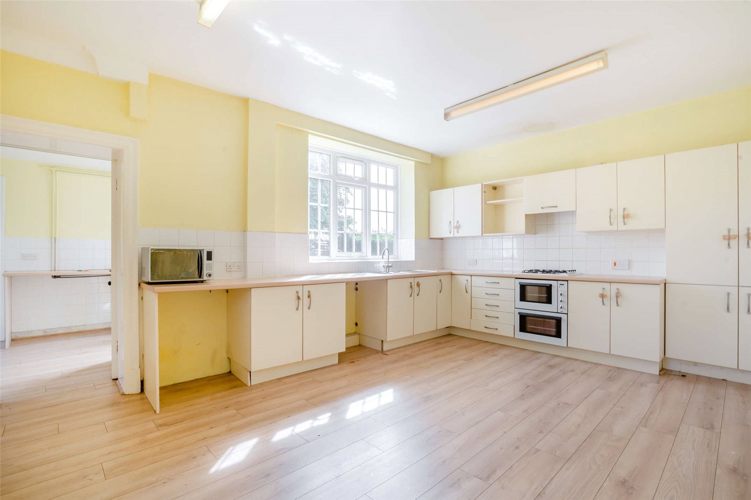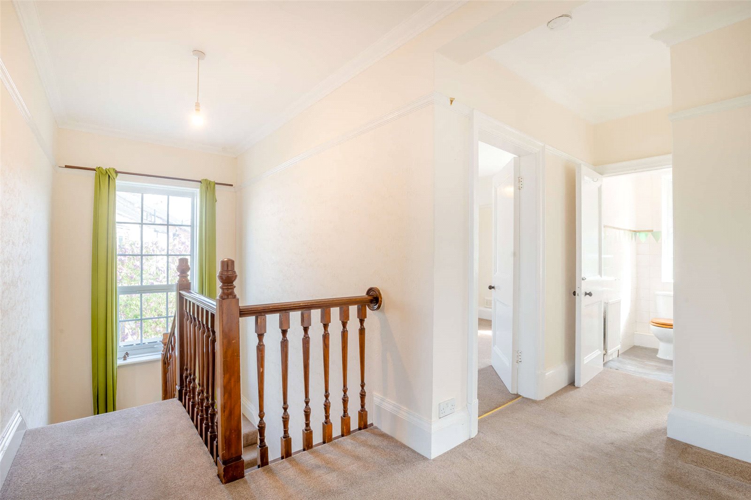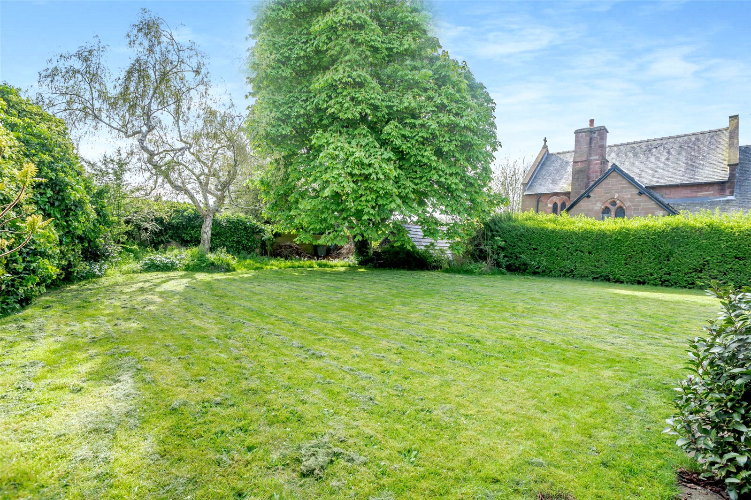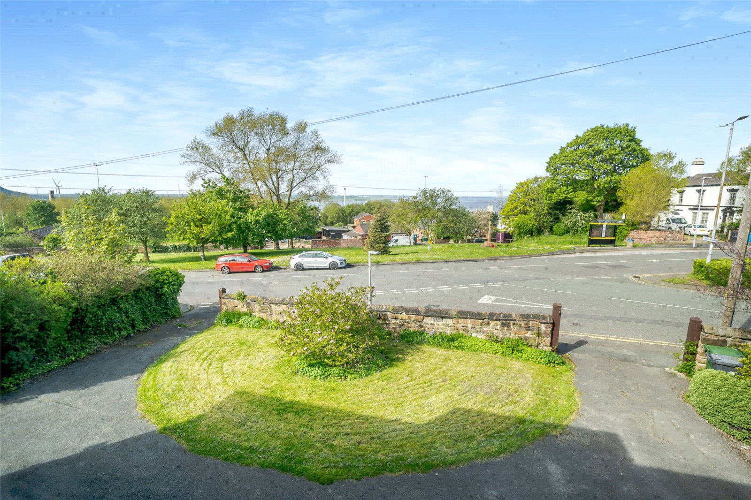Situation
The property is situated in the village of Weston, due south of Runcorn. The local vicinity offers an array of day-to-day amenities including village store, numerous public houses and a church, whilst Runcorn itself offers a broader array of opportunities.
On the educational front state schooling is provided at Weston Primary School, within a short walk, with secondary education at the Heath School. There is also a good selection of independent schools within a daily commute. The area is well placed for commuting to the commercial centres of the Northwest with excellent access to the M56 motorway network leading to the M6.
On the recreational front there are numerous sports clubs in the area including Runcorn Golf Club and Football Club in addition to Norton Priory Museum and Gardens.
The Property
A commanding arched entrance way opens into an outer porch with glazed inner doors opening to an imposing central reception hall displaying oak parquet flooring, high plaster cove ceilings, deep skirting boards and picture rails, some of which runs throughout the property. To the front of the property is a large drawing room featuring a gas fireplace within an ornate painted wooden surround with a tiled hearth and a bay window with treble sash style lights. Across the hallway is the study featuring shelving and a base cupboard with an arched alcove and additional wall mounted shelving. To the rear of the property with views to the private rear gardens is a well-proportioned dining room featuring a gas fireplace within a tiled surround and a double-glazed door opens to the rear gardens.
A spacious kitchen provides room for a breakfast table and is fitted with a comprehensive range of fitted cabinets with appliances including a Zanussi built under double oven with gas hob and extractor hood and there is plumbing for a dishwasher and space for a fridge. Off the kitchen is the utility room fitted with single drainer sink unit with plumbing for laundry appliances. Off the utility room is a walk-in cold store pantry. To the rear of the property with access from the rear vestibule is a boot room and separate WC.
An elegant hardwood polished spindle staircase rises to an airy landing giving access to all five bedrooms. The bedrooms are served by a family bathroom with white two-piece suite including a panelled bath with electric shower over and a pedestal wash hand basin. Adjoining the bathroom is a separate cloakroom. Some of the bedrooms enjoy wash hand basins and some benefit from built in wardrobes. The bedrooms to the front of the property enjoy lovely views towards the river Mersey.
Outside
The property sits behind a dressed sandstone wall benefiting from twin vehicular access points giving an appealing in and out driveway. There are lawned gardens to the front of the property with an array of established shrubs and trees including magnolia and holly. To the side of the property is a detached prefabricated concrete built single garage.
The rear gardens are particularly private enjoying an easterly aspect, predominantly lawned with established borders. To the bottom of the garden is a magnificent horse chestnut tree.
Fixtures and Fittings
All fixtures, fittings and furniture such as curtains, light fittings, garden ornaments and statuary are excluded from the sale. Some may be available by separate negotiation.
Services
Mains electricity, gas, water and drainage. The estimated fastest download speed achievable for the property postcode area is around 1000Mbps, according to the Ofcom Mobile and
Broadband Checker. None of the services, appliances, heating installations, internet, plumbing or electrical systems have been tested by the selling agents.
Tenure
The property is to be sold freehold with vacant possession upon completion.
Local Authority
Halton County Council. Council Tax Band E.
Public Rights of Way, Wayleaves and Easements
The property is sold subject to all rights of way, wayleaves and easements whether or not they are defined in this brochure.
Plans and Boundaries
The plans within these particulars are based on Ordnance Survey data and provided for reference only. They are believed to be correct, but accuracy is not guaranteed. The purchaser shall be deemed to have full knowledge of all boundaries and the extent of ownership. Neither the vendor nor the vendor's agents will be responsible for defining the boundaries or the ownership thereof.
Viewings
By strict appointment through Fisher German LLP.
Directions
Postcode – WA7 4LY
what3words – fell.shade.extend
From Chester head north east along the M56 leaving at junction 12 onto Weston Point Expressway. Exit the Expressway onto the A557 signposted Weston Village, continue into Weston along the Cavendish Farm Road leading onto Heath Road South where the property will be seen on the right-hand side adjoining St John’s Church.
Offers Over £400,000 Sold
Sold
- 5
- 3
- 0.23 Acres
5 bedroom house for sale Heath Road South, Weston, Runcorn, Cheshire, WA7
**For Sale by Informal Tender 12 noon 22nd June 2023** A substantial former vicarage with views towards the river Mersey, within a large plot.
- BY INFORMAL TENDER 12 NOON 22ND JUNE
- Imposing central reception hall
- 3 grand reception rooms
- Breakfast kitchen
- Utility room, cold room and boot room
- 5 bedrooms
- Family bathroom and 3 separate WCs
- Approximately 246 sq m (2,644 sq ft) of living accommodation
- In and out driveway
- Large plot extending to approx. 0.23 of an acre

