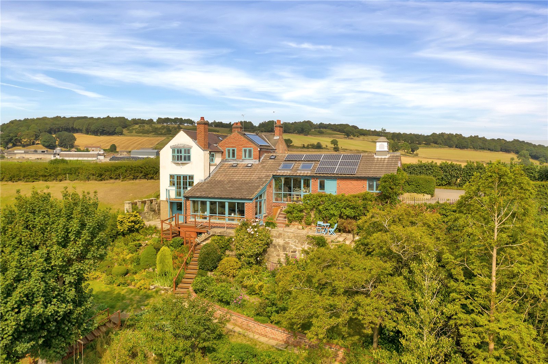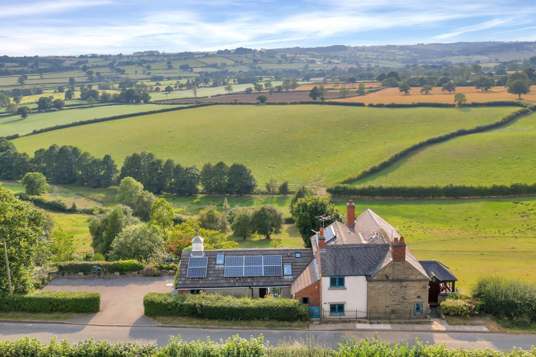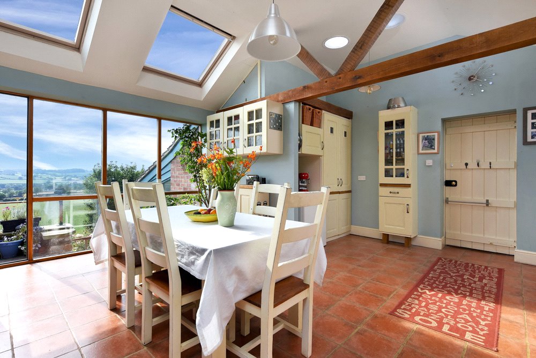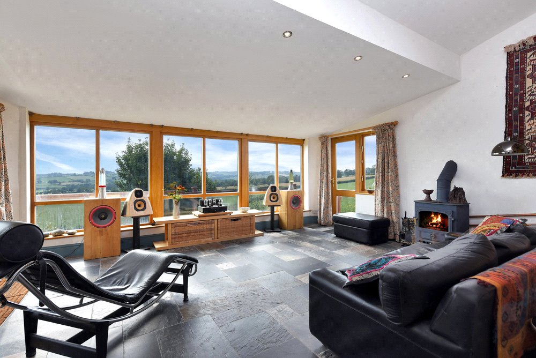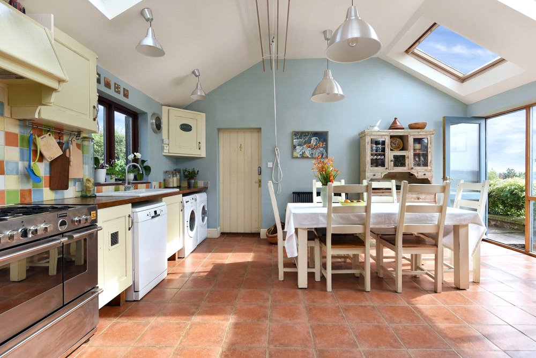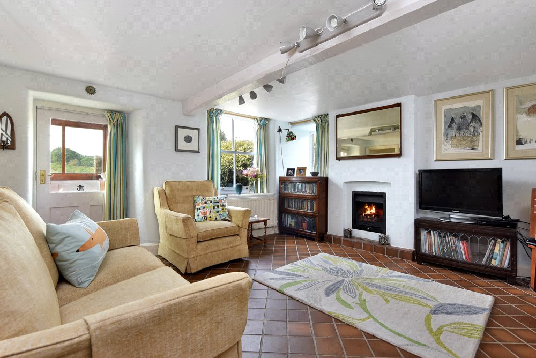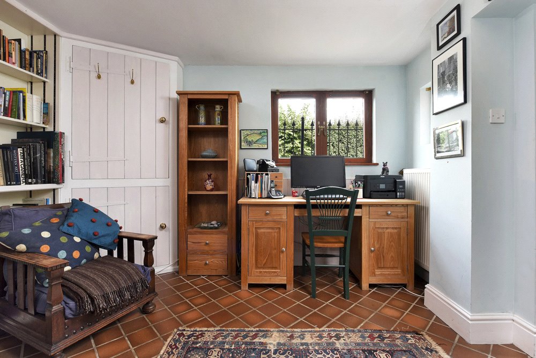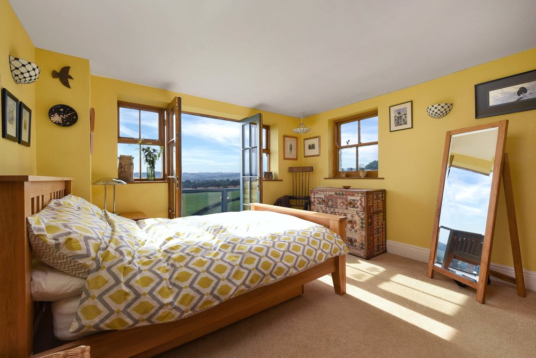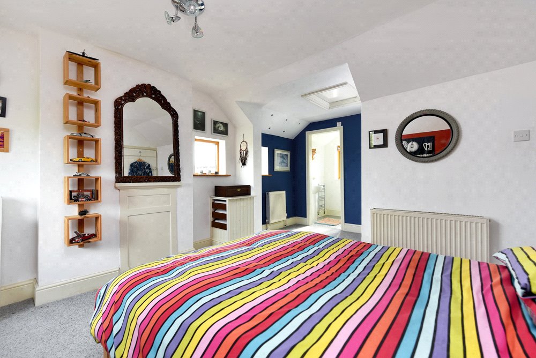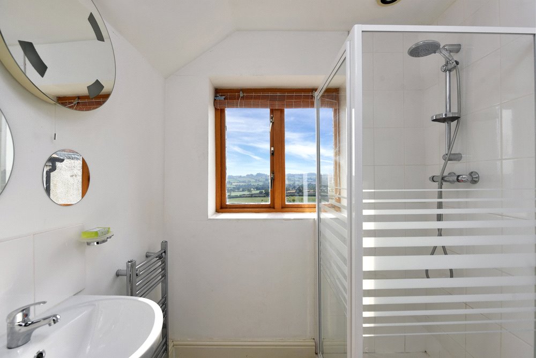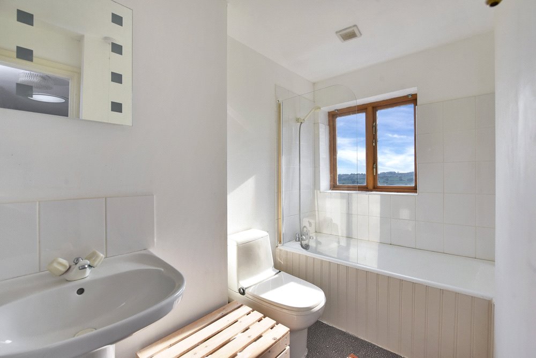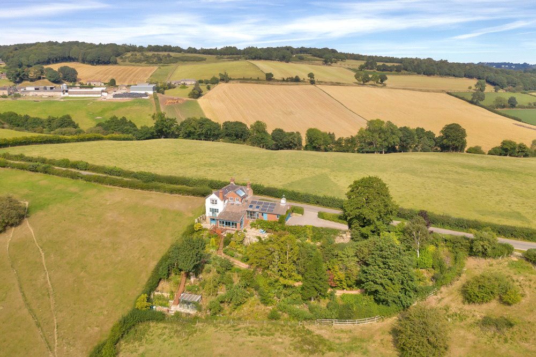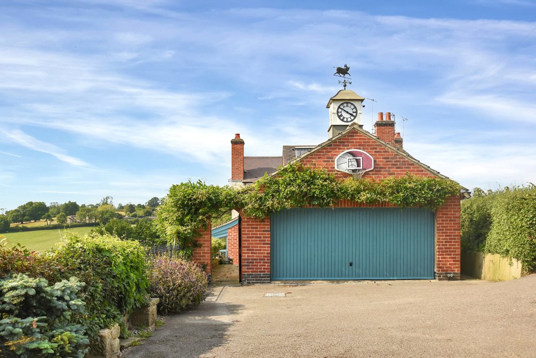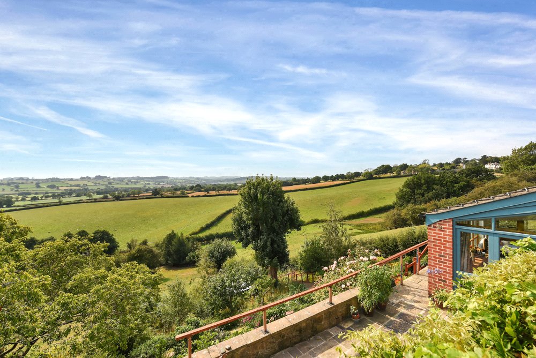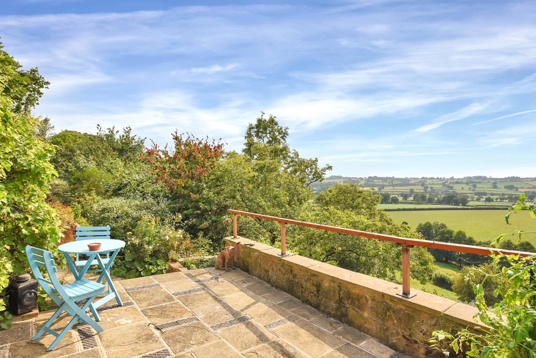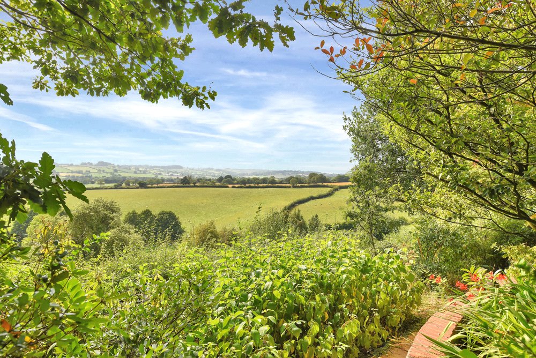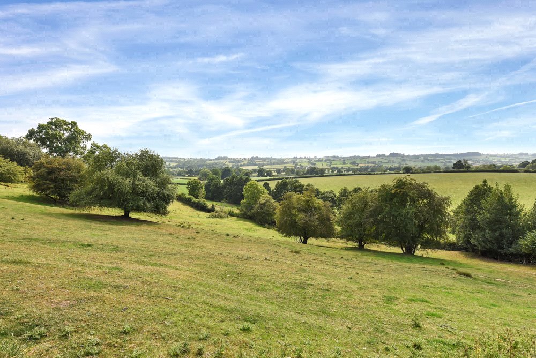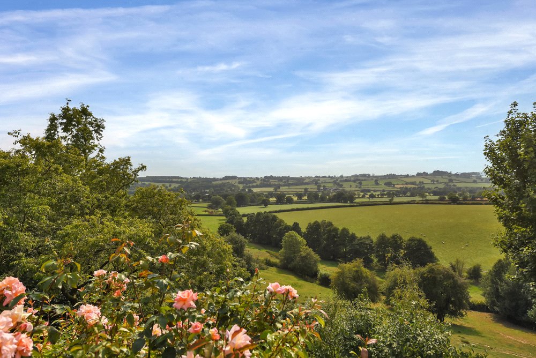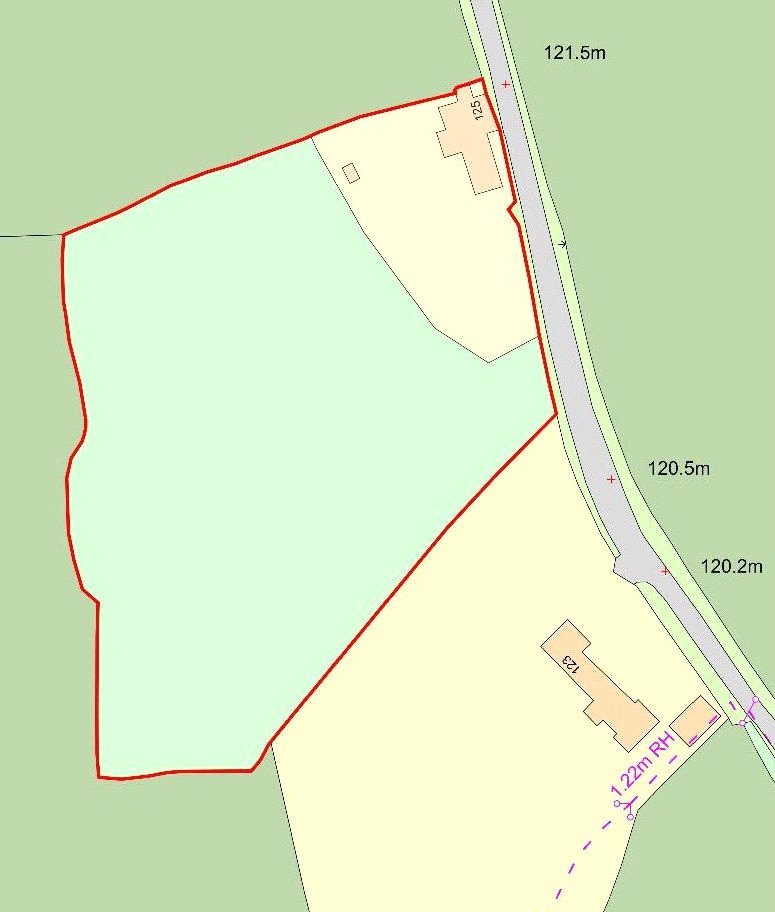Situation
Hazelbrow Cottage is beautifully located in an elevated position on the edge of the sought after village of Duffield and has fabulous far reaching views over South Derbyshire and beyond. Duffield is just over a mile to the south and provides a good selection of amenities. More extensive facilities are available in the historic mill town of Belper, about 3 miles away and the city of Derby. Ashbourne is about 11.5 miles to the west. This thriving and picturesque market town is at the foot of the Peak District National Park, Britain's oldest National Park and provides some
stunning and beautiful scenery including Dovedale and Mam Tor.
The property is within the catchment areas for the very well regarded Ecclesbourne and William Gilbert schools. Independent schools in the area include Repton School. Derby High School and Derby Grammar School.
Communication links are very good; there is a train service from Duffield to Derby and from Derby to London St Pancras of approximately 95 minutes. Derby's outer ring road provides
convenient access to major trunk roads including the A38, A52 and A50 servicing M1, M42 and M6. East Midlands International Airport is about 20 miles away.
Description
A superb four bedroom detached cottage having been extended in recent years to offer flexible accommodation extending to 2092 sq.ft. With character features retained, blended with modern twists, to include sunroom to the rear, making the best of the views, with three glazed sides.
There is ample parking and lovingly maintained organic gardens and adjoining grazing paddock, extending to circa 2.60 acres in all.
Accommodation
From the front of the house a porch/conservatory opens into the cosy sitting room/snug. This leads to the dining room. The cloakroom/boot room and downstairs shower/toilet open off this room. Also on the ground floor is the master bedroom with en-suite bathroom. French windows open onto a balcony with stunning views from the bedroom. There is an impressive dining kitchen, with distressed painted oak doors and solid wood units. An integral garage door leads directly to the double garage which houses the gas central heating boiler. In the kitchen there is space for freestanding appliances and a rear entry glazed door. Floor to ceiling glazing offers spectacular views over the Ecclesbourne Valley. The garden room at lower mezzanine level offers stunning views on three sides. With underfloor central heating and a multifuel stove (with gravity hot water heat exchange system), it can be enjoyed year round. There are French doors leading onto the terrace.
At first floor level there are three further bedrooms, one en-suite and a family bathroom. All bedrooms take in stunning views to include the Ecclesbounre Valley, Chevin and Lumb.
Gardens and grounds
Hazelbrow Cottage is situated within an elevated position taking in the most stunning views over open countryside. There is ample parking via a tarmac drive and double garage with light and power. The gardens are terraced with seating areas and have been lovingly re-wilded and gardened organically, which attracts fascinating wildlife. Well stocked with a good variety of shrubs, plants, fruit trees and a vegetable patch. Fully enclosed and enjoying complete privacy and there is a useful under croft garden store/vaulted cellar.
Guide price £700,000 Sold
Sold
- 4
- 3
- 2.6 Acres
4 bedroom house for sale Hazelwood Road, Duffield, Derbyshire, DE56
A charming four bedroom detached cottage, dating back to the 18th century and undergone extension in recent years to offer generous proportions. With stunning views and circa 2.60 acres.
- Fitted dining kitchen
- Stunning garden room with views to three sides
- Two further reception rooms
- Four bedrooms and bathrooms (two en-suite)
- Integral double garage
- Ample parking
- Mature and well stocked grounds, which have been gardened organically
- Adjoining grazing paddock extending to circa 2.20 acres
- Stunning 360-degree views
- Ecclesbourne catchment area
- Renewable energy and high standard insulation

