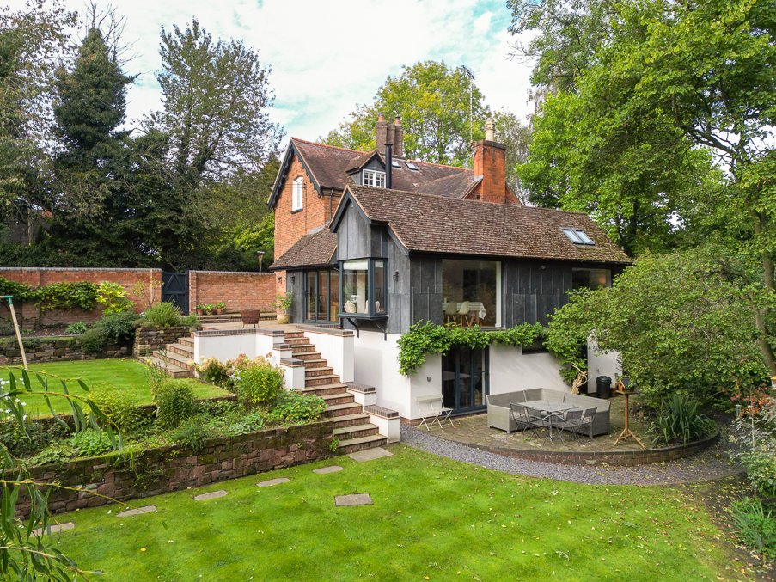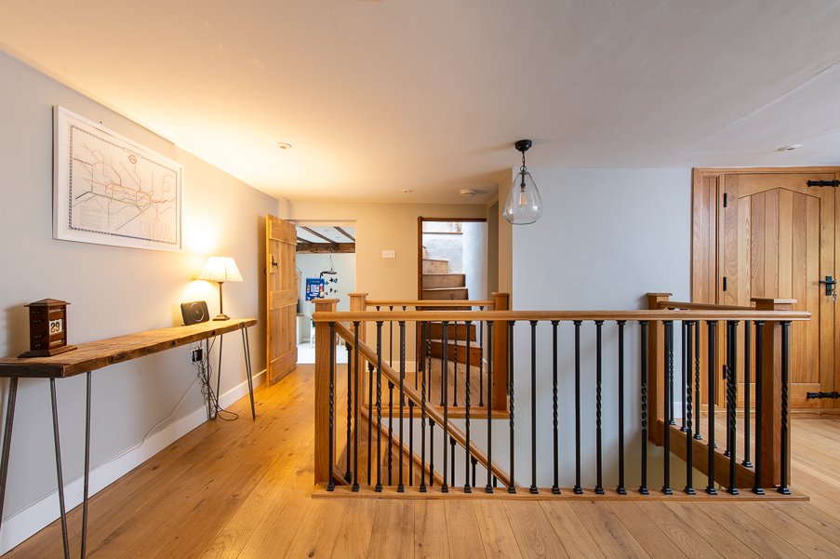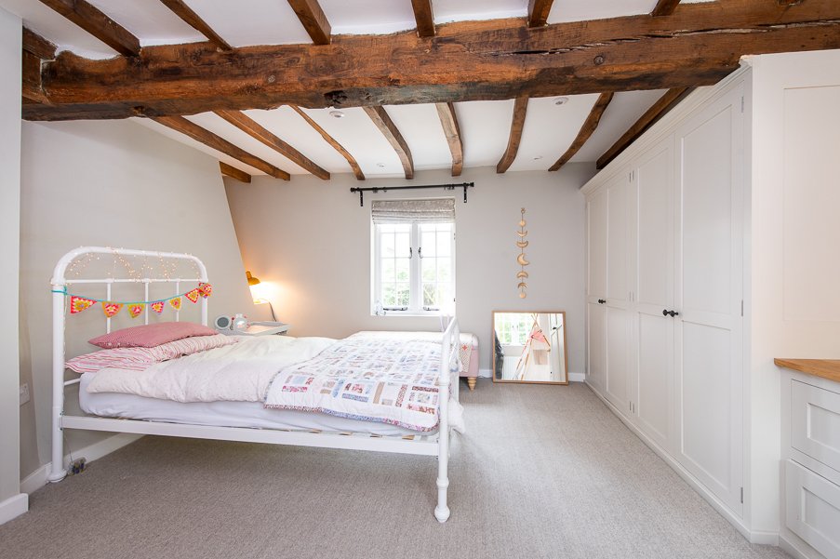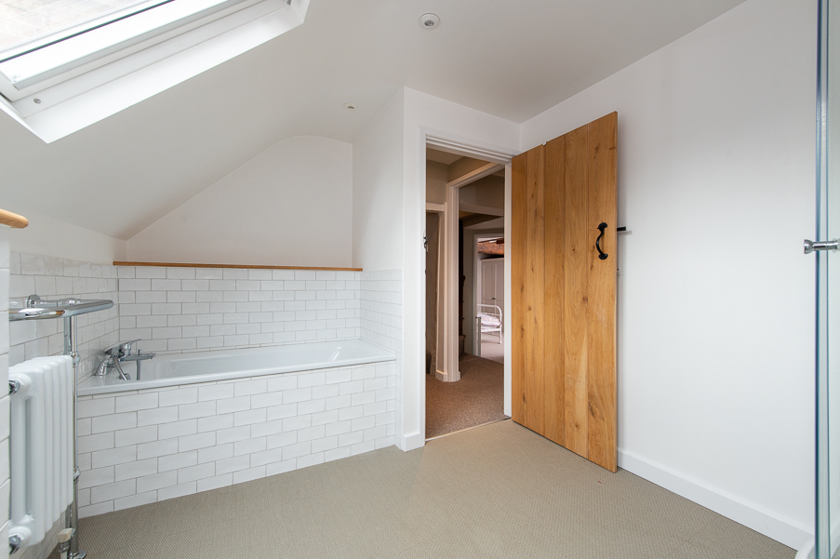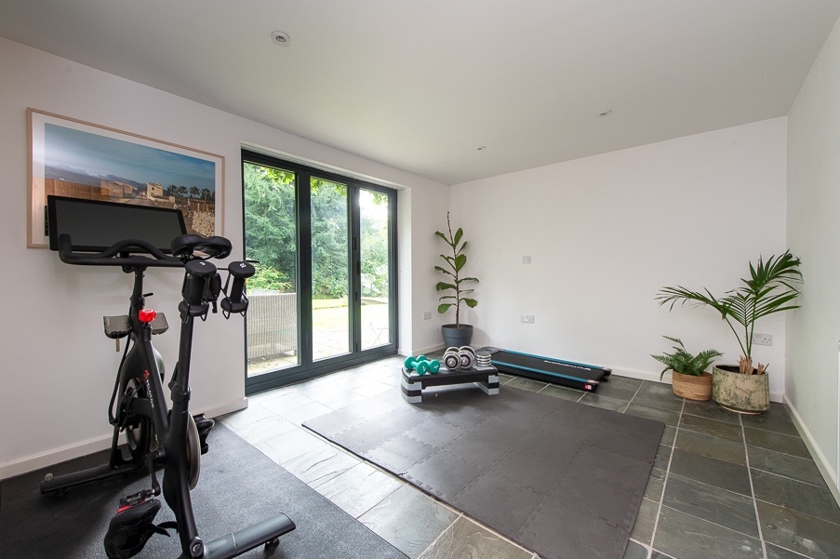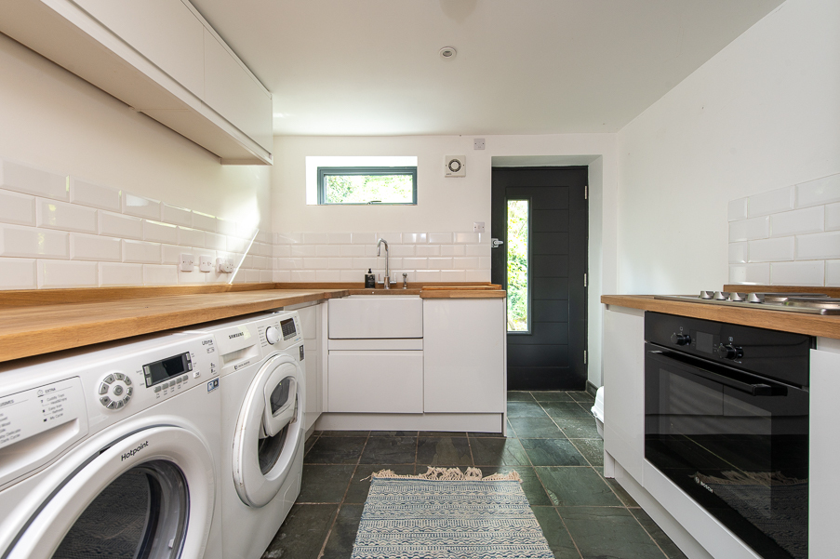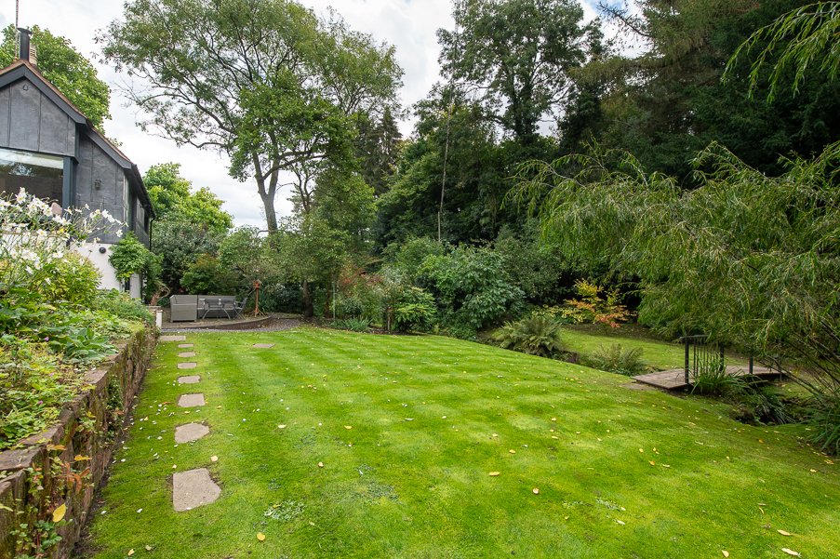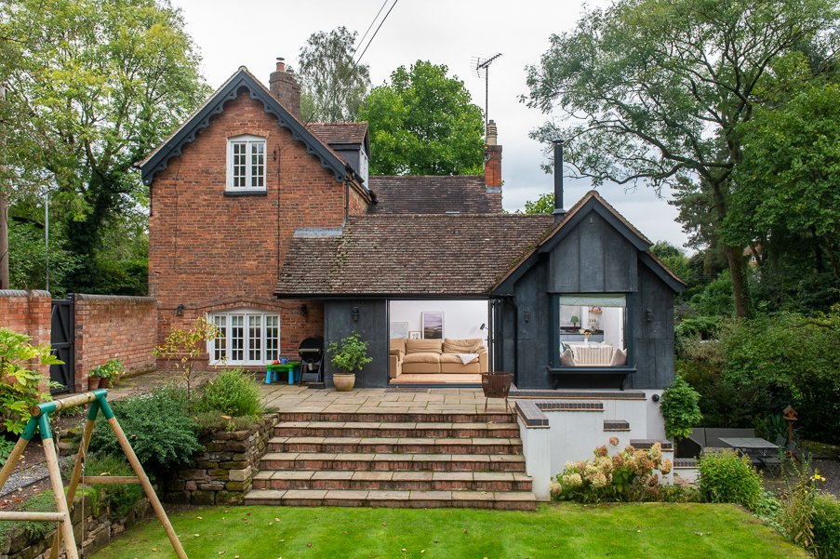Formerly two workers cottages merged into one, with 1800’s origins and later additions that enjoys views across its wonderful southerly facing gardens.
Ground floor
• The finish includes a solid oak staircase, front door, internal doors and engineered oak floorboards to certain rooms
• The sitting room and dining room both have exposed beams and inglenook fireplaces with wood burning stoves. The sitting room also has fitted cupboards and bookshelves, whilst the dining room features a quarry tiled floor
• The fitted kitchen has granite worktops and appliances include a Stoves electric range style oven and integrated dishwasher and fridge freezer
• The kitchen is open plan to the superb breakfast/family space with picture windows, a pedestal wood burning stove on a glass plinth and bi-folding doors opening to the paved terrace
• On the lower ground floor is a boot room, cloakroom, shower room and a study/gym/fifth bedroom. On this level is also a fitted utility room with an electric oven and hob and space for a separate washing machine and tumble dryer
First floor
• Upstairs over two floors, are four double bedrooms, three of which have fitted wardrobes
• These bedrooms are served by a family bathroom with a bath and corner shower enclosure and a separate family shower room with a double shower enclosure
Gardens and grounds
Landscaped southerly facing, multi-level gardens divided by meandering Belne Brook
• Off road parking can be found in front of the detached double garage with an electric up and over door. At the rear is a useful garden room that could serve as a home office or hobby room
• The beautiful landscaped, southerly facing gardens are partially walled and private
• In the main they are surrounded by mature trees and woodland
• There are winding slate paths, strategic mature boarders of evergreen and perennial plants, providing all-year round interest and colour
• For al fresco dining there is an upper and a lower paved terrace
• The lawned garden includes a quaint footbridge that spans Belne Brook
• There is a concealed upper garden with raised beds, a greenhouse, garden shed, wildlife pond and views can be enjoyed across the neighbouring field
Situation
Belne Brook Cottage is situated in the desirable and thriving village of Belbroughton, which offers a village store, post office, primary school, sports facilities and public houses and restaurants.
In the nearby village of Hagley is Haybridge High School and Sixth Form and a train station with links to Birmingham, Worcester and beyond.
There are a range of good private schools in the county and a wide range of everyday amenities can be found in Stourbridge, Bromsgrove, Worcester and Birmingham.
There are excellent road connections for commuting via J3 and J4 of the M5 motorway.
There are varied country pursuits available in the area including walking on the Clent Hills, riding and Golf Clubs
Fixtures and Fittings
All fixtures, fittings and furniture such as curtains, light fittings, garden ornaments and statuary are excluded from the sale. Some may be available by separate negotiation.
Services
Mains water, electricity, gas and drainage. Mains gas fired central and water heating. None of the services or appliances, heating installations, plumbing or electrical systems have been tested by the selling agents.
The estimated fastest download speed currently achievable for the property postcode area is around 80 Mbps (data taken from checker.ofcom.org.uk on 17/10/2024). Actual service availability at the property or speeds received may be different.
We understand that the property is likely to have current mobile coverage outdoors (data taken from checker.ofcom.org.uk on 17/10/2024). Please note that actual services available may be different depending on the particular circumstances, precise location and network outages.
Tenure
The property is to be sold freehold.
Local Authority
Bromsgrove District Council
Council Tax Band: G
Public Rights of Way, Wayleaves and Easements
The property is sold subject to all rights of way, wayleaves and easements whether or not they are defined in this brochure.
Plans and Boundaries
The plans within these particulars are based on Ordnance Survey data and provided for reference only. They are believed to be correct but accuracy is not guaranteed. The purchaser shall be deemed to have full knowledge of all boundaries and the extent of ownership. Neither the vendor nor the vendor’s agents will be responsible for defining the boundaries or the ownership thereof.
Viewings
Strictly by appointment through Fisher German LLP.
Directions
Postcode – DY9 0DX
What3words ///oddly.focal.loved
Guide price £1,200,000
- 4
- 2
- 0.3 Acres
4 bedroom house for sale Drayton Road, Belbroughton, Stourbridge, Worcestershire, DY9
A characterful period 4/5 bedroom extended cottage combined with contemporary living space, with detached double garage in beautiful landscaped gardens and located in a desirable village.
- 4/5 bedroom cottage
- 2/3 reception rooms
- Superb open plan kitchen/ breakfast/family room
- Period character combines with contemporary modern living space
- Parking and detached double garage with rear garden room
- Beautiful landscaped and mature gardens
- In the desirable and thriving village of Belbroughton
- Good nearby road and rail connections

