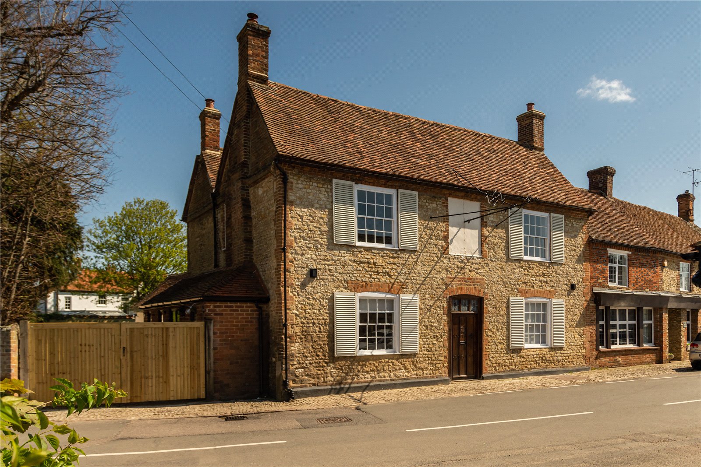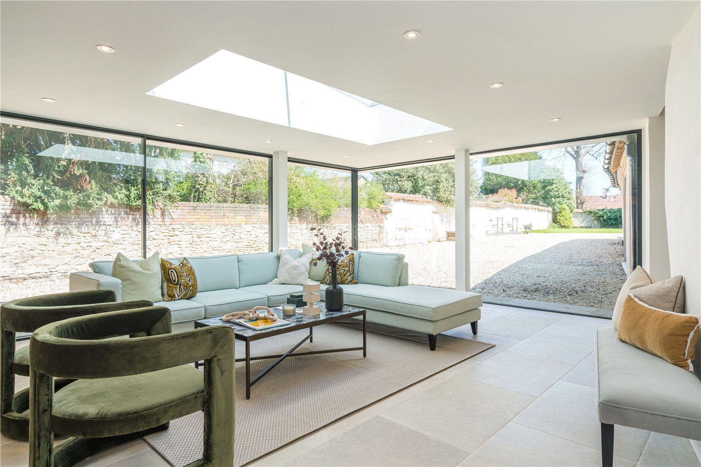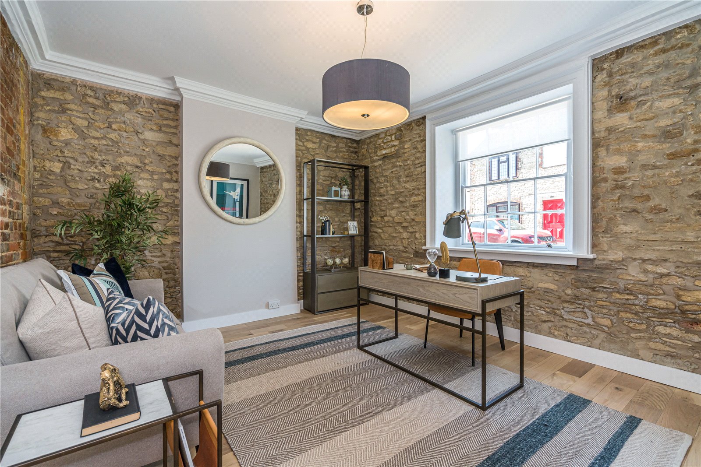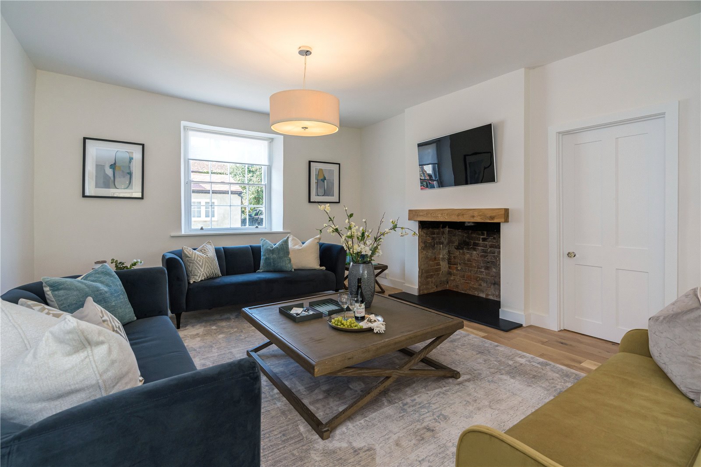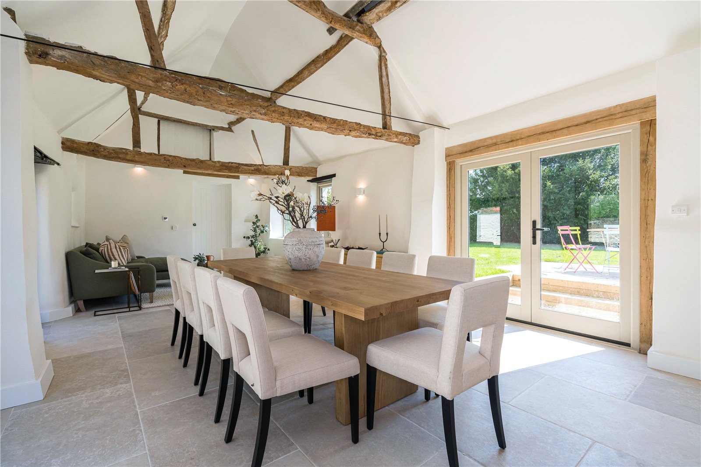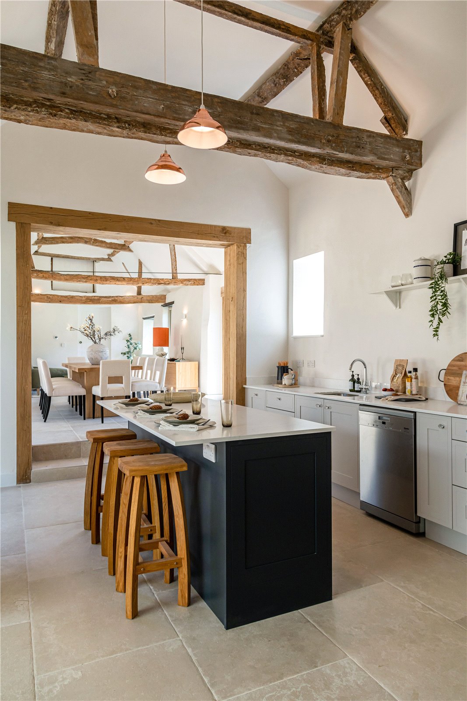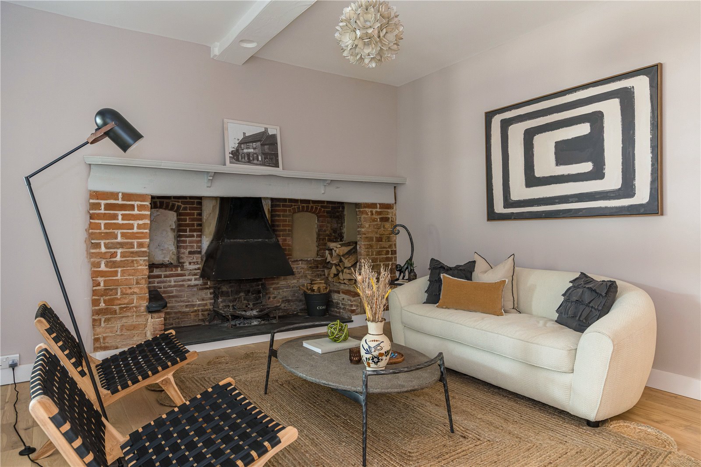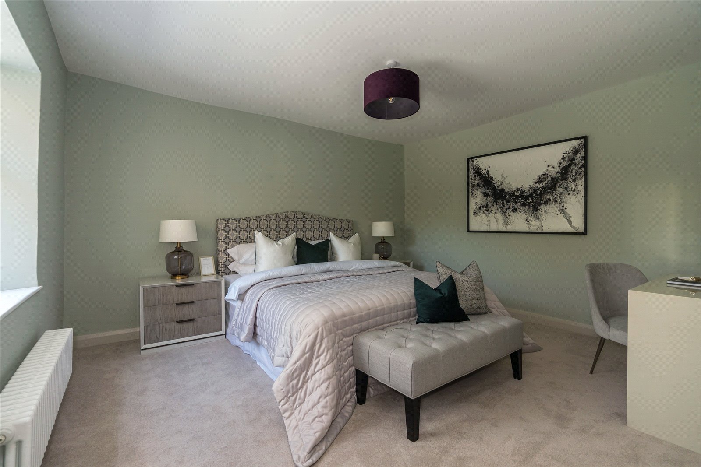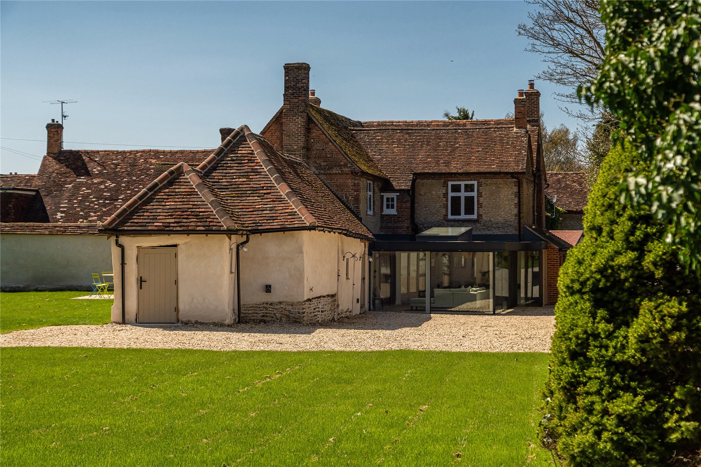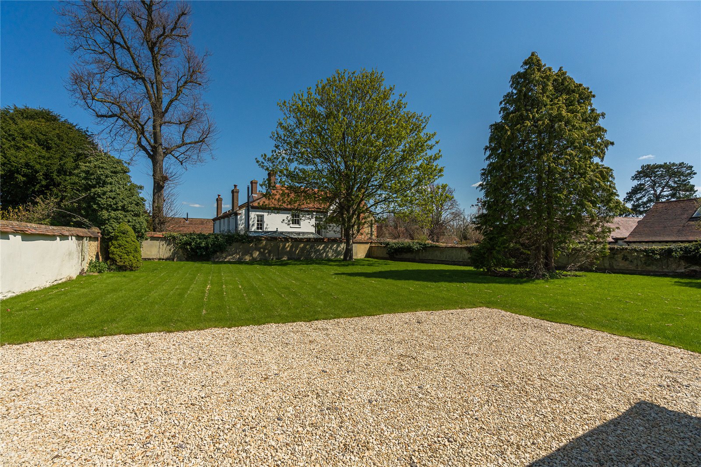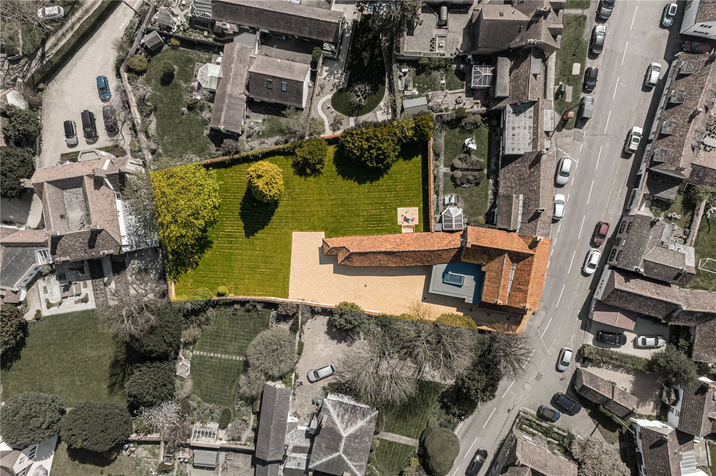Situation
Haddenham is a beautiful and historical Buckinghamshire village only 6 miles, outside of Aylesbury and just 3 miles from the market town of Thame and the property is situated within the conservation area of the village near the duck pond. There are a comprehensive range of amenities in the village with four restaurants, public houses, a parade of shops and a popular coffee shop. The nearby market town of Thame offers a good selection of shops ranging from supermarkets to specialist shops and boutiques, as well as a good selection of restaurants, pubs and cafés.
For schooling, three reputable primary schools are located in the village with a regular bus service provided for all three Aylesbury Grammar Schools. The commuter is also well catered for with a railway station in the village providing regular direct line services to London Marylebone (from 38 mins) or Birmingham. For motorists, the M40 (J8A) is approximately nine miles away. A regular bus service through the village goes to Aylesbury, Thame and Oxford for larger departmental amenities.
Description
The Green Dragon, a former public house which is Grade II Listed. The Green Dragon is a charming and spacious property residing comfortably amongst its surroundings in Haddenham. Recently renovated and restored to an exceptional standard, offering modern day living yet still retaining many period features such as exposed timbers and exposed stone walls which only add to the charm and character of this delightful home. The original main structure is believed to date back to the 18th Century and there is a later 1890’s single storey brick and tile extension to the side and rear.
On entering the property, a welcoming hallway awaits, located to the right is a spacious reception room featuring beautiful, exposed brick and stone walls, this would be a perfect space for an office or playroom. At the end of the hallway is a second reception room with original fireplace. Following on you enter a fantastic multifunctional space with wrap around floor to ceiling glazed doors, perfect for a breakfast room, family room or entertainment room. There is a formal drawing room with log burner, a large open plan kitchen / dining / family room, with vaulted ceiling, exposed beams and tiled flooring. A utility / boot room with separate shower room. There is a large two-part brick vaulted cellar which could be converted to a cinema room and wine cellar (planning permission for conversion).
To the first floor, the principal bedroom has an ensuite, there are three further double bedrooms, large family bathroom and a second shower room.
Outside
Beyond the wooden gates, a large gravel driveway awaits. The driveway, large enough for multiple cars, with an electric charging point. There is a large garden, predominantly laid to lawn with some ornamental trees and shrub borders and rear patio. There is also an outside store available.
Fixtures and Fittings
All fixtures, fittings and furniture such as curtains, light fittings, garden ornaments and statuary are excluded from the sale. Some may be available by separate negotiation.
Services
Mains water and electricity are connected to the property. With gas fired central heating. Mains drainage. None of the services, appliances, heating installations, plumbing or electrical systems have been tested by the selling agents.
We understand that the broadband has not yet been installed yet, however the property has wireless hubs throughout.
Tenure
The property is to be sold freehold with vacant possession.
Local Authority
Buckinghamshire Council
Public Rights of Way, Wayleaves and Easements
The property is sold subject to all rights of way, wayleaves and easements whether or not they are defined in this brochure.
Plans and Boundaries
The plans within these particulars are based on Ordnance Survey data and provided for reference only. They are believed to be correct but accuracy is not guaranteed. The purchaser shall be deemed to have full knowledge of all boundaries and the extent of ownership. Neither the vendor nor the vendor's agents will be responsible for defining the boundaries or the ownership thereof.
Guide price £1,690,000 Sold
Sold
- 4
- 5
4 bedroom house for sale Churchway, Haddenham, Buckinghamshire, HP17
A Grade II Listed former public house, lovingly converted into a stunning family home of 4,027sq.ft and set in a plot of circa 0.35 acres. Call to discuss further and book a viewing
- Stunning period home
- Four double bedrooms
- Kitchen/dining/family room & glazed reception room
- Family room, home office, playroom, gym or bedroom 5
- Separate utility/boot room
- En-suite to master bedroom
- Family bathroom, 2 other shower rooms
- Large cellar for suitable for conversion into cinema room
- Underfloor heating to ground floor
- Large plot of circa 0.35 acres & Wychert walled garden

