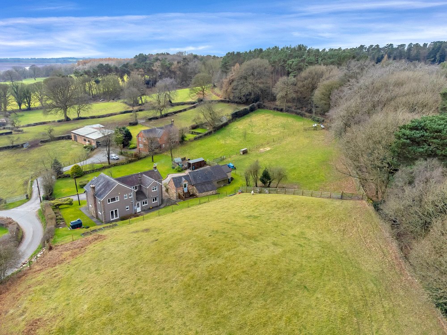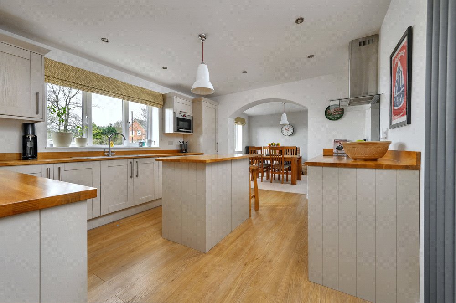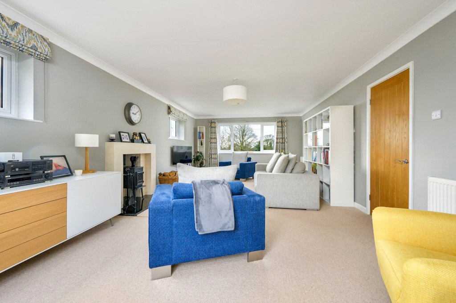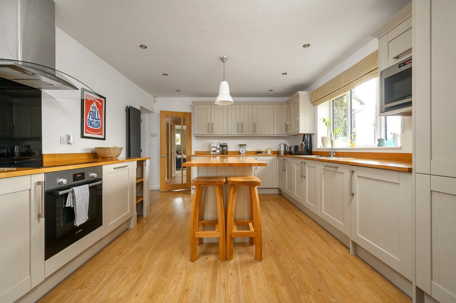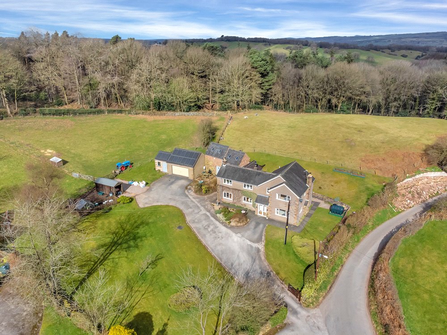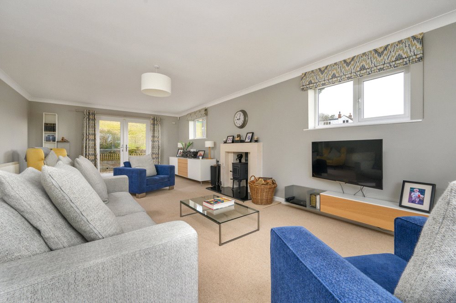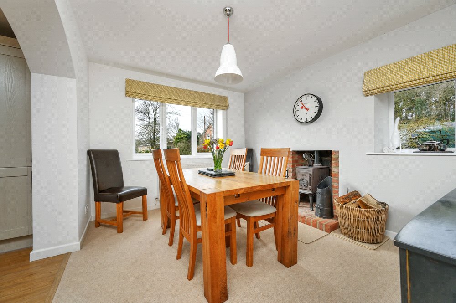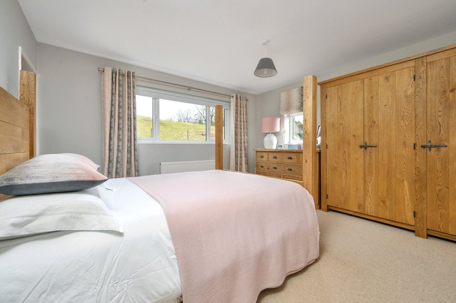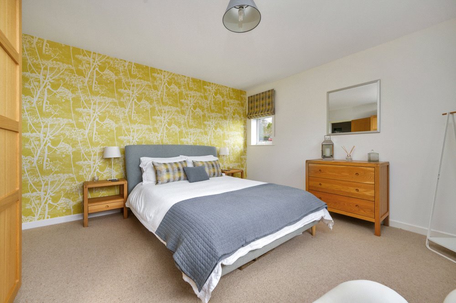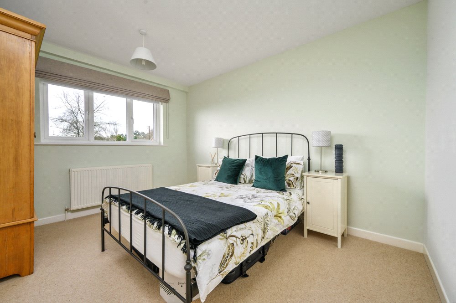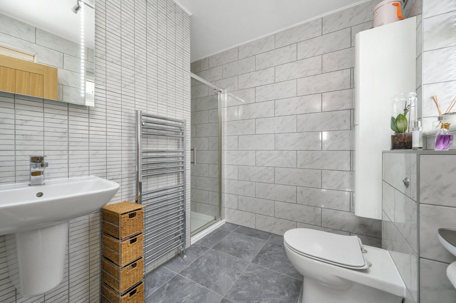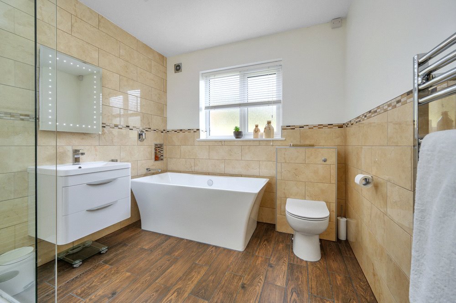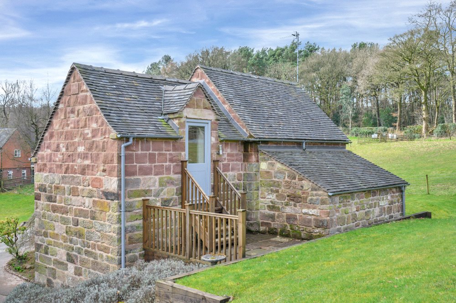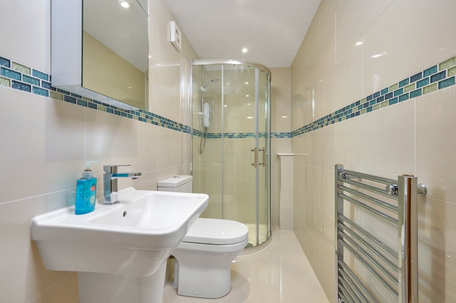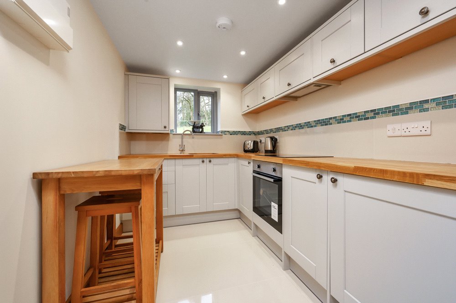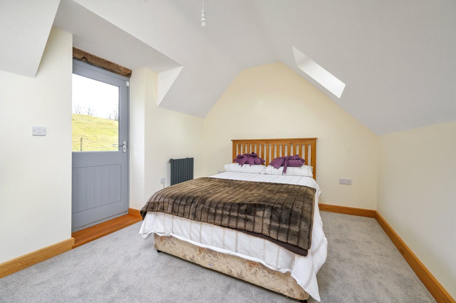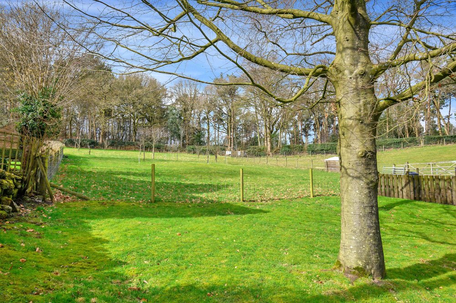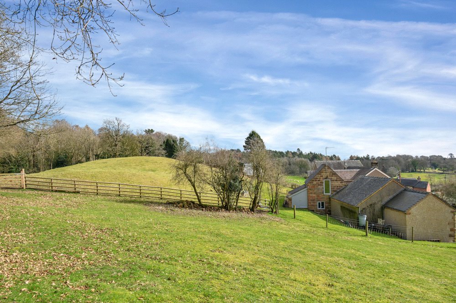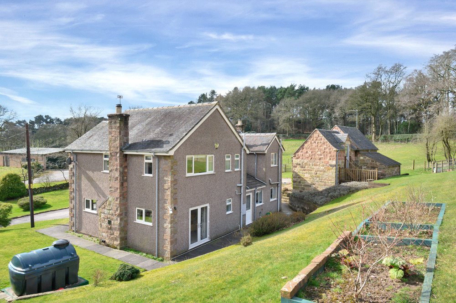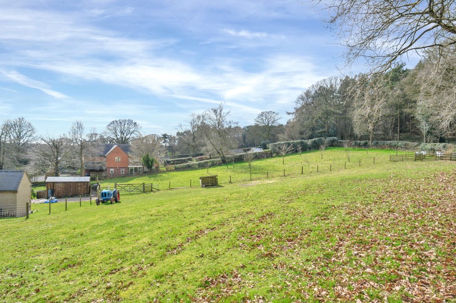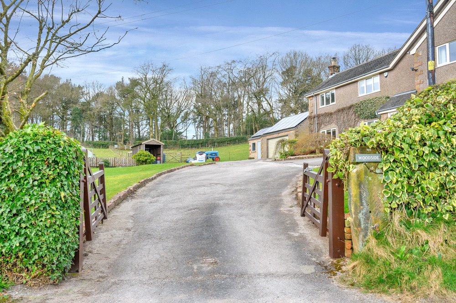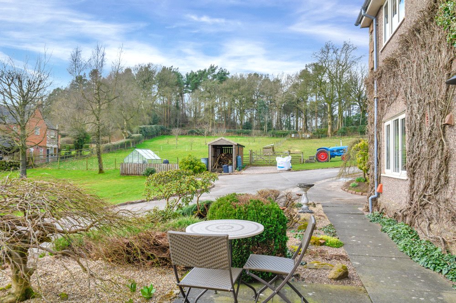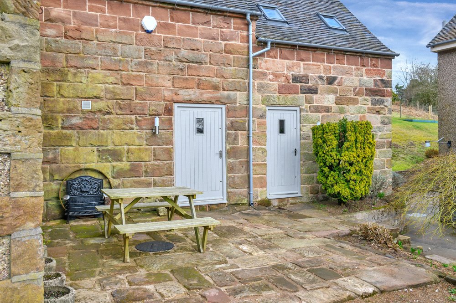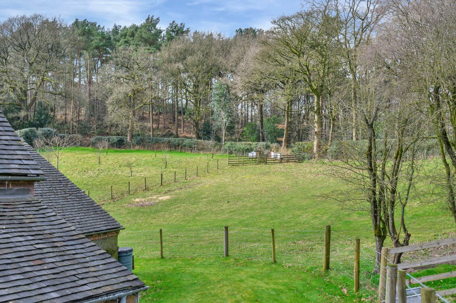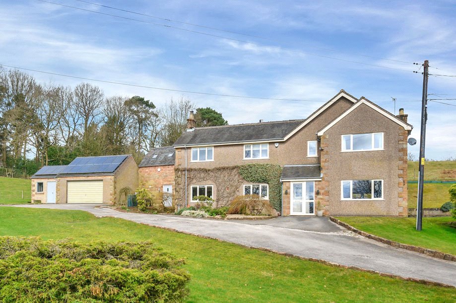Situation
Woodside is situated in an elevated position on a quiet rural lane close to the picturesque and historic market town of Cheadle within The Churnet Valley. Cheadle offers a selection of
traditional shops, such as a butchers, bakery, jewellers and furniture shop, along with an indoor market and a selection of cafes. The town is well-known for 'Pugin's Gem' the Roman Catholic church of St Giles, commissioned in 1841 and designed by the architect Augustus Pugin, it is considered to be the finest Victorian Gothic church in the country, having a 200ft spire and
being very elaborately decorated.
For those who enjoy walking and cycling there are a number of nature parks in the region, including RSPB Combes Valley, Hawksmoor Nature Reserve, Consall Country Park and the lovely surroundings of Dimmingsdale Valley, which borders the
property and provides a network of footpaths and bridleways. The Peak District National Park is also within easy reach and offers a wide range of activities amongst stunning scenery. The village of Alton offers a village store, a range of public houses and the popular theme park Alton Towers which is located about 3 miles to the east. The village of Rocester located just 6 miles away is well known for the JCB Headquarters and The
JCB Academy.
Woodside is well placed for access to the regional road network with the A50 being within easy reach (at Uttoxeter) and providing a link to the M6, M1 and M42 motoways. Train services run to London from Stoke on Trent, Derby, Lichfield and
Birmingham International. Regular train services also run from Uttoxeter station. There is an excellent range of schooling within the area including a couple of primary schools in town, along with Cheadle High School and Painsley Catholic College for secondary education. Independent schools include Denstone College, Abbotsholme School and Repton School.
Description
Woodside is believed to date back to the 1800’s but was extended in the 1980’s to create a spacious four bedroom family home, being rendered and having stone quoins. The current
vendors have further improved the property, which is very light and spacious and extremely well maintained and presented to a high quality throughout, with oak doors, refitted kitchen and
bath/shower rooms. An adjacent detached barn has been converted to create further high quality accommodation ancillary to the house, but which would be suitable to provide a useful income as a holiday cottage, subject to the necessary consents.
Formal gardens wrap around the house and adjoin paddock land extending to about 2.1 acres in all and would be ideal for those with equestrian insterests, whilst enjoying the backdrop of Dimmingsdale Valley.
Accommodation
A glazed front door opens into an enclosed porch with wood flooring and having a glazed oak door leading through to a light and spacious entrance hall which has a spindled staircase rising to the first floor and a useful large cloakroom. Doors lead off to a generous sitting room, which is triple aspect, bringing in lots of light. A large window at the front provides wonderful rural views and French doors lead out to the rear gardens. There is an attractive limestone fireplace with granite hearth and a Jotul wood burning stove.
The breakfast kitchen is fitted with a range of grey shaker style units with wooden work surfaces and laminate wood flooring. A centre island unit provides additional storage space with pan
drawers and a breakfast bar. Integrated appliances include a dishwasher, fridge, two freezers, microwave, electric oven, induction hob and extractor unit. A window overlooks the front
gardens and views beyond. A wide archway leads through to the dining room which has a brick fireplace with a Jotul wood burning stove and windows to the front and side. Off the dining
room is a room which is currently used as a playroom but is very versatile and would be suitable for a variety of uses such as a snug, home office or even gym. A rear hall off the kitchen gives access to a useful utility room, a WC and a door out to the rear gardens.
On the first floor the landing is L-shaped and has a study corner. The master bedroom is double aspect with lovely views and has a fully tiled en suite shower room. There are three further
double bedrooms and a family bathroom with contemporary free-standing bath and wood effect tiled flooring.
The Annexe
Adjacent to the house is a charming stone annexe which provides additional ancillary accommodation but would be perfect for use as a holiday cottage, subject to obtaining the necessary consents. The annexe has fully tiled flooring on the ground floor with underfloor heating in the hall, kitchen and shower room. The two- storey accommodation comprises on the ground floor a, kitchen equipped with an oven, hob and fridge, a bedroom, bathroom and understairs storage. On the first floor is a sitting room and a double bedroom with a door and steps leading down to a small rear courtyard area. There is a small garden and a paved seating area at the front of the annexe.
Outside
The property is approached via an extensive gated driveway which provides car standing space for several vehicles and leads to a double garage, which has electric points and storage above. Adjoining the garage is a workshop, which also has boarded storage above and electric points.
At the front there is an extensive lawned garden with stone walling to the southern boundary, a greenhouse, a large wood store and a small garden directly in front of the house. The rear
gardens are also mainly lawned and include vegetable and fruit gardens and a useful stone garden store with electric points. Adjoining the gardens is grazing land divided into several small paddocks which are ideal for those with an interest in equestrian pursuits, and extending to about 2.1 acres all in all.
Guide price £800,000 Sold
Sold
- 4
- 3
- 2.1 Acres
4 bedroom house for sale Chapel Lane, Threapwood, Cheadle, Staffordshire, ST10
A delightful 4 bedroom rural family home with 2 bedroom stone annexe and garaging, sitting within about 2.1 acres in the hamlet of Threapwood, on the edge of the Dimmingsdale Valley.
- Spacious entrance hall with large cloakroom
- Triple aspect sitting room
- Breakfast kitchen with adjoining dining room
- Playroom/study
- Utility room, guest WC
- Master bedroom with en suite
- Three further double bedrooms and a family bathroom
- Two bedroom annexe
- Driveway with extensive car parking space, double garage, garden store and workshop
- Delightful gardens and paddock land. Extending to about 2.1 acres in all
