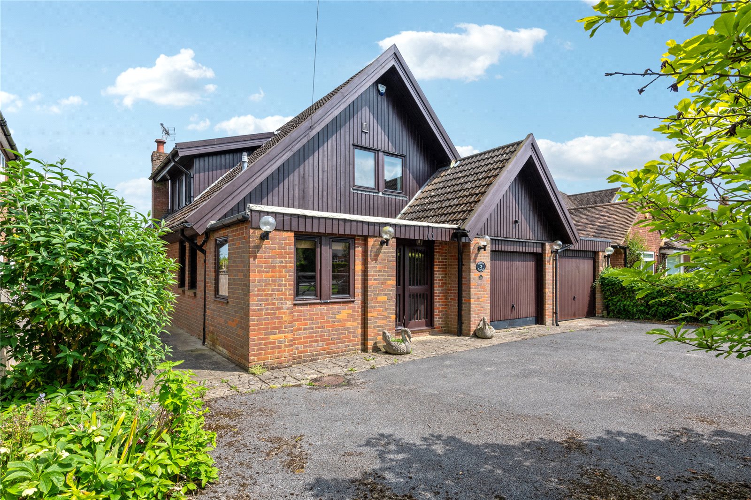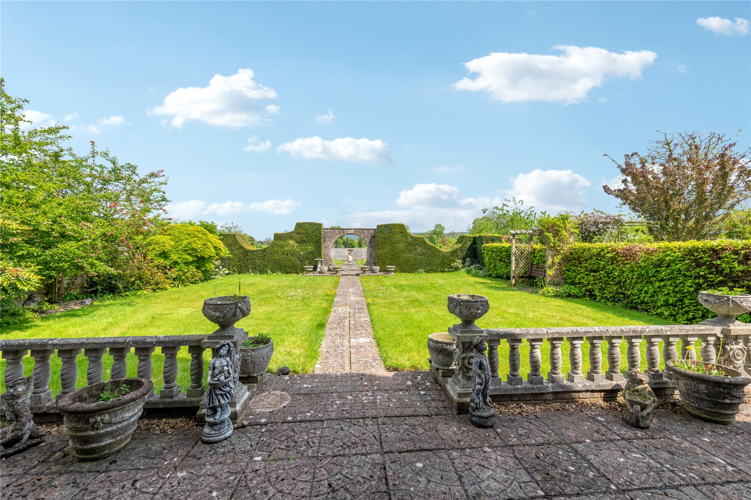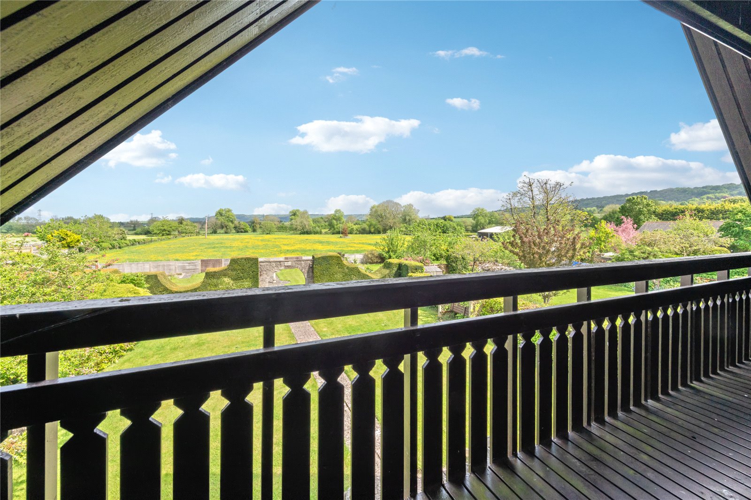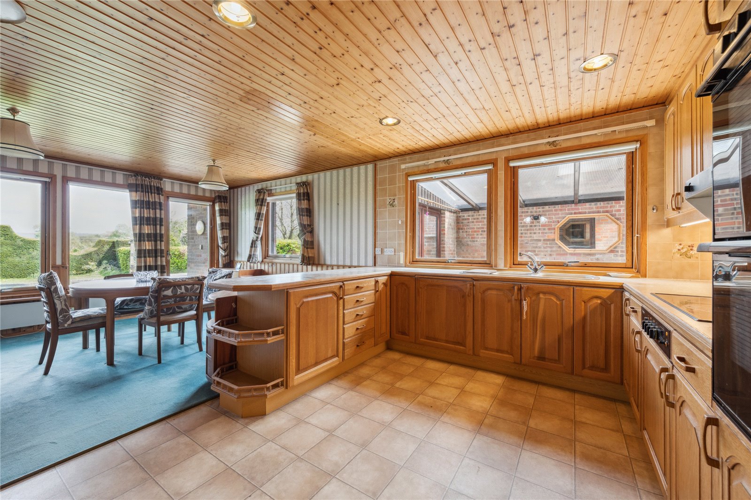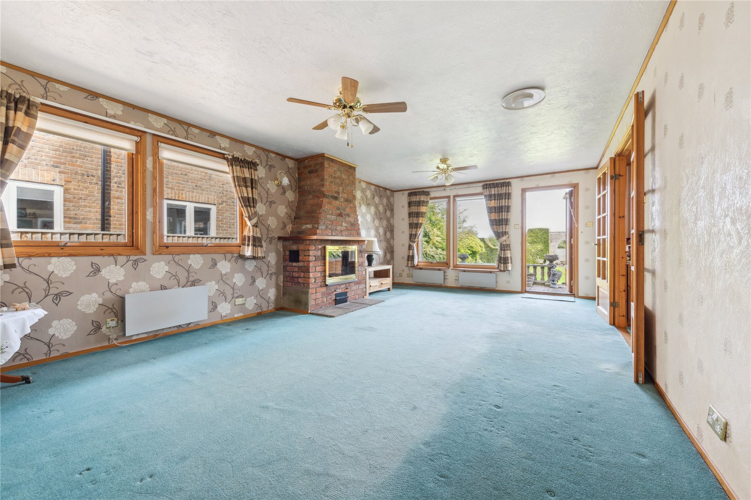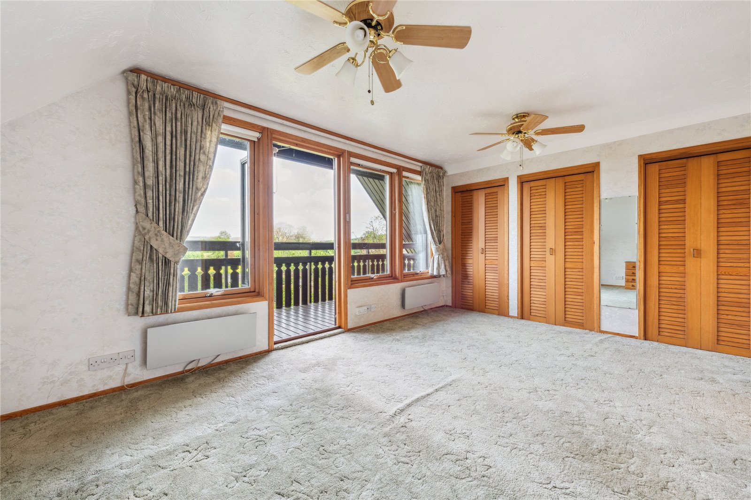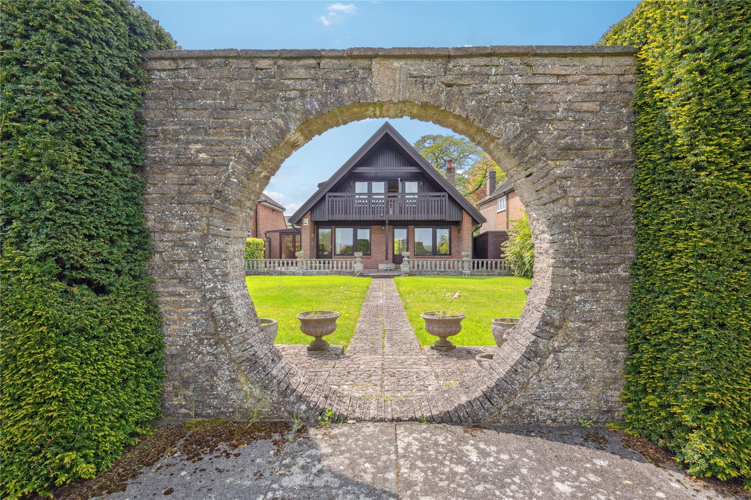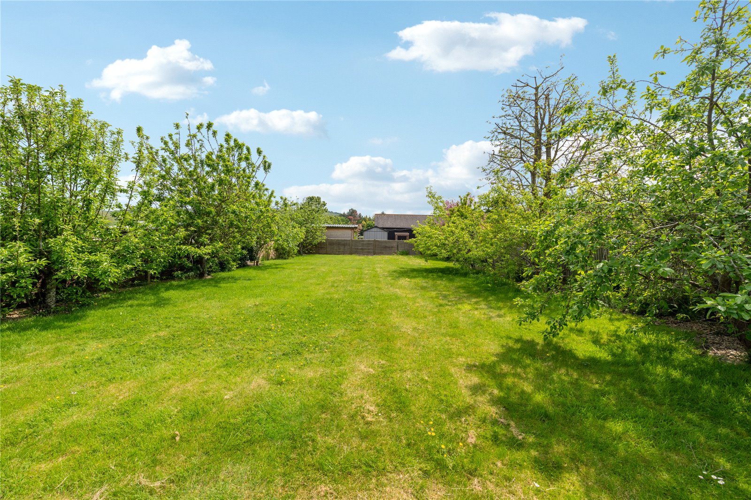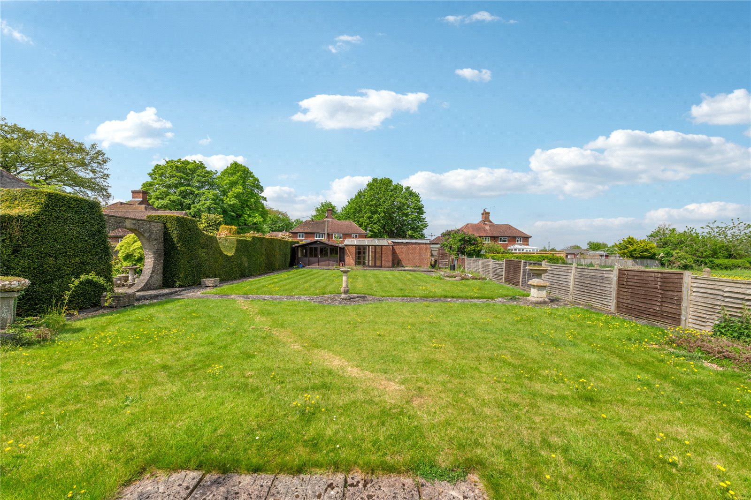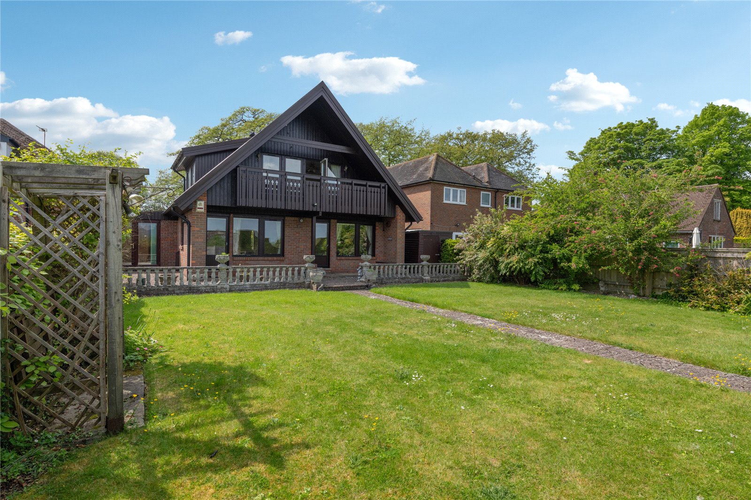Swiss style Chalet’ designed by Scandia-Hus and constructed in the 1980’s has the potential to create a unique family home. The property offers enormous potential and would make for an interesting project.
Ground floor
• Large open entrance hall with storage
• Kitchen/Dinning room with access to garden
• Large dual aspect sitting room with feature fireplace
• Downstairs shower room
• Utility room/boot room/office
• Garden room with access to garage
• Double integrated garage
First floor
• Master bedroom with balcony, en suite and fitted wardrobes
• Two further double bedrooms
• Family bathroom
• Large open plan first floor landing area (potential to create a fourth bedroom)
• Balcony with views over fields
Outside
• Large enclosed garden
• Gated driveway with parking for several vehicles
• Double integrated garage
• Outbuildings (potential for outside office/annex/gym) STPP
• Amazing views of the Chiltern Hills
Situation
Butlers Cross has a public house/village shop and is about 2 miles from Wendover with its characterful High Street shops, well thought of schools, for children of all ages and mainline railway station for London with Marylebone being reached in less than 50 minutes and access to road networks via the A413 and M40 or the A41 and M1. Princes Risborough is about 4 miles distant and Aylesbury, the County Town of Buckinghamshire, about 5 miles, with its more comprehensive recreational, shopping and schooling facilities including the well thought of High School/Grammar school.
Fixtures and Fittings
All fixtures, fittings and furniture such as curtains, light fittings, garden ornaments and statuary are excluded from the sale. Some may be available by separate negotiation.
Services
Mains water, electrics, electric storage heaters. None of the services or appliances, heating installations, plumbing or electrical systems have been tested by the selling agents.
If the private drainage system requires updating/replacement, it is assumed that prior to offers being made, associated costs have been considered and are the responsibility of the purchaser. Interested parties are advised to make their own investigations, no further information will be provided by the selling agents.
We understand that the property is likely to have current mobile coverage (data taken from checker.ofcom.org.uk on 15/05/2024). Please note that actual services available may be different depending on the particular circumstances, precise location and network outages.
Tenure
The property is to be sold freehold with vacant possession.
Local Authority
Council tax band – G. Buckinghamshire County Council.
Public Rights of Way, Wayleaves and Easements
The property is sold subject to all rights of way, wayleaves and easements whether or not they are defined in this brochure.
Plans and Boundaries
The plans within these particulars are based on Ordnance Survey data and provided for reference only. They are believed to be correct but accuracy is not guaranteed. The purchaser shall be deemed to have full knowledge of all boundaries and the extent of ownership. Neither the vendor nor the vendor’s agents will be responsible for dening the boundaries or the ownership thereof.
Viewings
Strictly by appointment through Fisher German LLP.
Directions
Postcode –HP17 0TJ
What 3 words - ///gained.makeup.registers
Guide price £875,000 Sold
Sold
- 3
- 3
3 bedroom house for sale Chalkshire Road, Butlers Cross, Buckinghamshire, HP17
A deceptively spacious 3 bedroom detached ‘swiss’ style chalet offering flexible living located in a semi-rural position with countryviews to the rear. Development Potential
- Three-bedroom detached ‘swiss style’ chalet
- Master suite with en suite/wardrobes and a balcony
- Two further double bedrooms with wardrobes
- Large kitchen / dining room overlooking garden
- Dual aspect living room with fireplace
- Gated front garden and driveway parking
- Double integrated garage
- Large garden with outbuildings (potential for annex STPP)
- Potential for creation of 4th Bedroom
- Would benefit from renovation / updating

