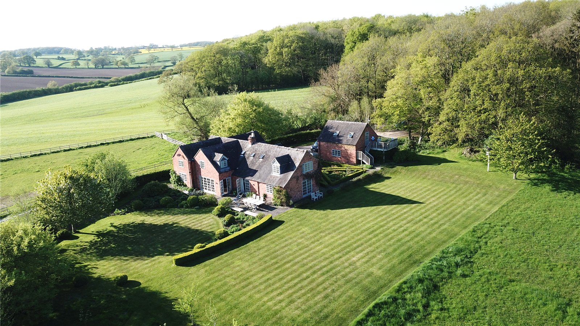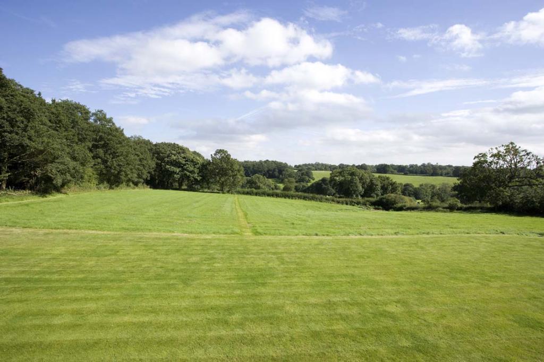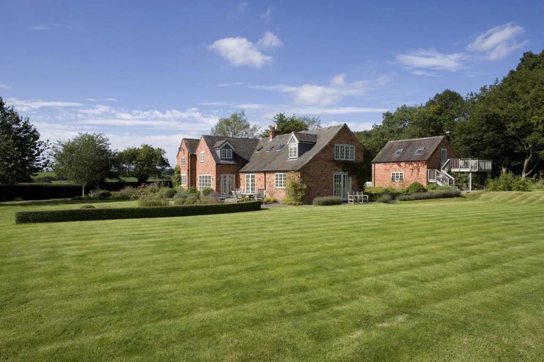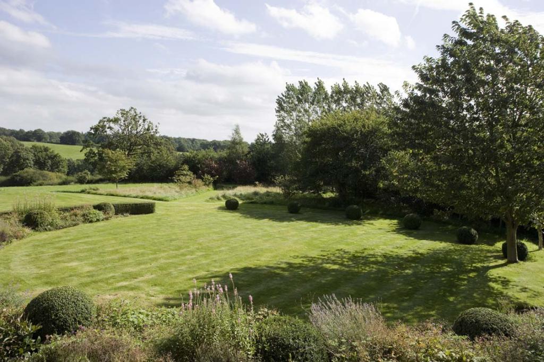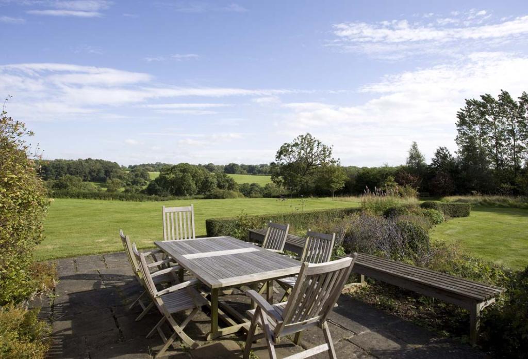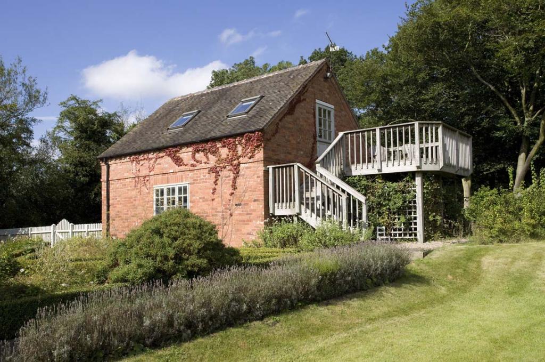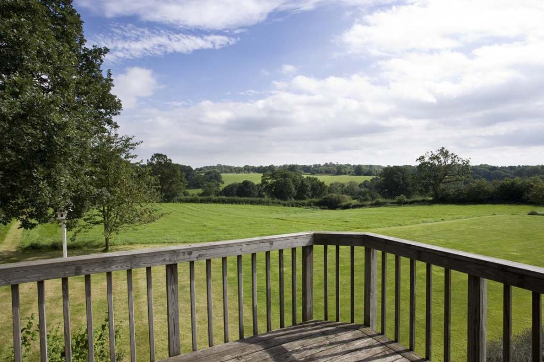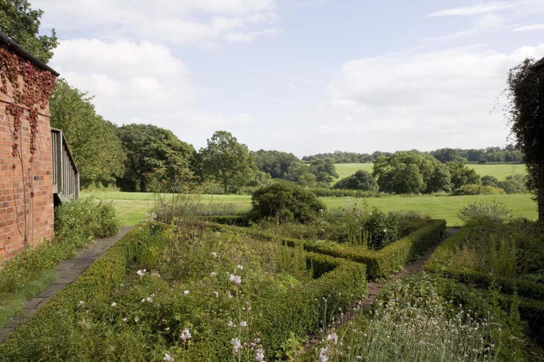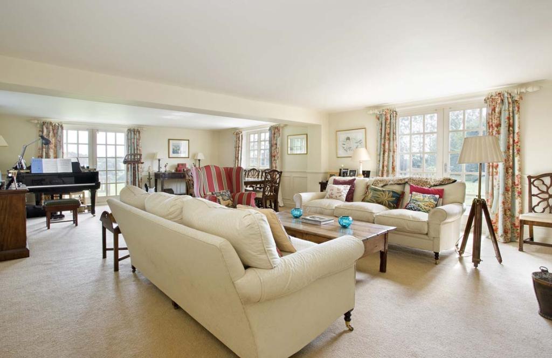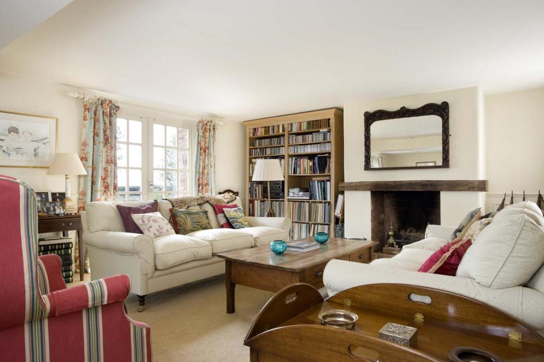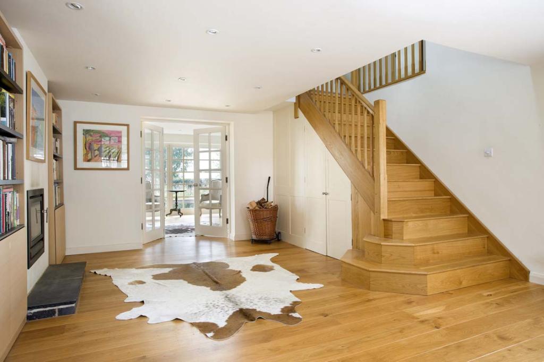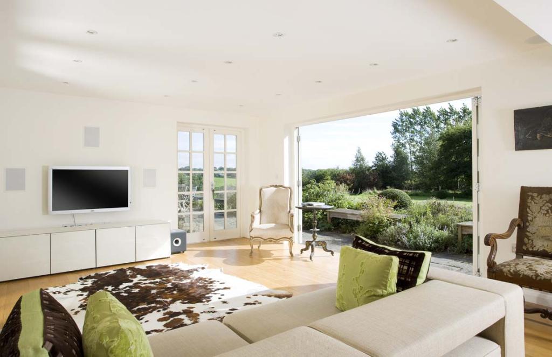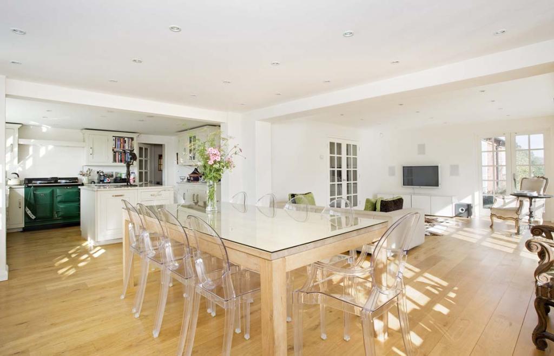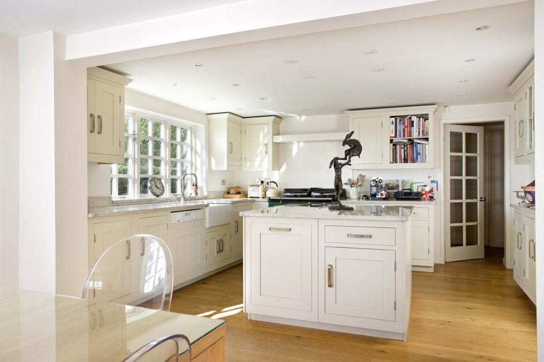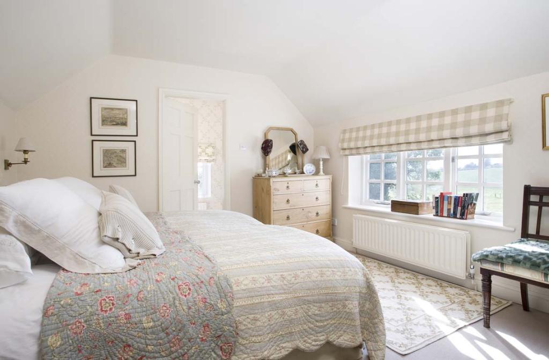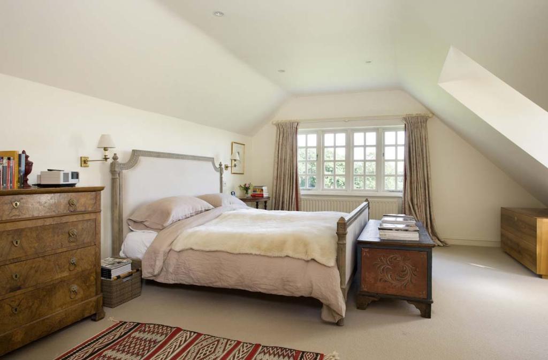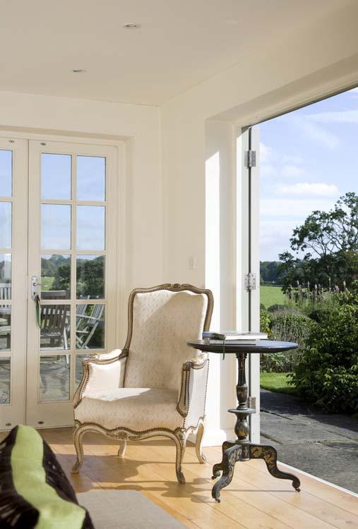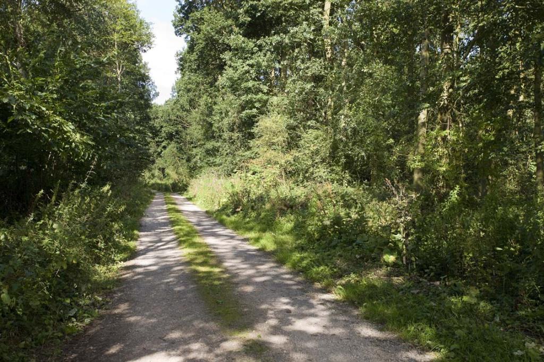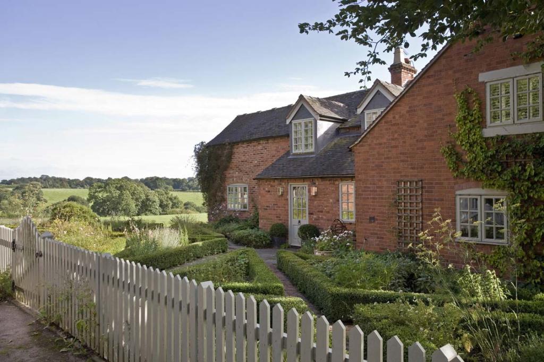Situation
Birchwood Lodge is located close to the highly regarded hamlet of Hoar Cross in a beautiful part of East Staffordshire. The area is characterised by delightful rolling countryside, much of which was
originally attached to the Hoar Cross Hall Estate. Hoar Cross is well known for the Hoar Cross Hall Spa Resort, a luxurious spa established in a stately home offering an excellent range of leisure facilities. Birchwood Lodge sits in a delightful, secluded position adjoining its woodland and with a wonderful view over the valley to the
south-east, across grazing land and belts of mature woodland. Despite its rural location, good local amenities are available nearby in the attractive villages of Abbots Bromley and Bartonunder- Needwood. Lichfield, Birmingham and Derby are easily reached, along with both East Midlands and Birmingham airports, due to the excellent regional road network. There is good private and state schooling nearby, including Abbots Bromley School for Girls, Repton School, Denstone College and Smallwood Preparatory School.
Description
Birchwood Lodge is a spacious property with large, light rooms providing accommodation which is well-suited to modern living with versatile, open-plan ground floor space. An extensive renovation and extension scheme has resulted in a well thought out and high specification home. The property is of mellow red brick construction beneath tile roofs and stands in wonderful gardens with superb views over the surrounding countryside and in particular the valley to the south-east of the property. In addition to the principal house, Birchwood Lodge includes a very useful studio above the double garage. This room has a shower room leading off it with separate W.C., basin and hanging space. Together they present the opportunity to offer additional
accommodation for guests, staff or dependant relatives, or for use as a private gymnasium or office.
Accommodation
An attractive part-glazed door opens into the wide reception hallway. This impressive space has a fireplace with a contemporary, flush-fitting wood burner and can be used as an additional reception room with double doors leading to the
drawing room, kitchen and family room. Double-glazed doors lead through to the large drawing room of about 30ft x 18ft which has
a brick fireplace with heavy timber lintel and open fire. The room has a pair of double French doors which open to the garden terrace to the south-east and south-west elevations. This room is
ideal as a formal sitting room but is also large enough to provide an area for formal dining.
The beautifully-crafted Harvey Jones kitchen has bespoke units and an island, finished with granite work surfaces, plus a good range of built in appliances. There is an electric Aga and a walk-in
pantry. The kitchen/dining area and family room are in an openplan L-shape arrangement which creates a contemporary, well-lit
space. The family room has French windows and bi-folding doors opening to the patio area on the south-west elevation, making the most of the extensive views. Adjoining the kitchen is the utility/boot room with work surface and ample space for appliances. There is a guest cloakroom off the reception hallway with Villeroy & Boch sanitaryware. The combination of large reception hall with double doors to the formal sitting room and further double doors to the open plan
kitchen/dining and family room lends itself perfectly to entertaining.The ground floor, other than the drawing room, is fitted with underfloor central heating, beneath oak flooring. The carpeted drawing room is heated with traditional radiators. Two of the bedrooms are also fitted with underfloor central heating. A well-crafted oak staircase leads to the first floor where there are five bedrooms and three bathrooms, two being ensuite. The master bedroom is an impressive 30 ft 9" x 15 ft 6" overall and again is a room benefitting from wonderful views. A door leads off to an ensuite bathroom, with easily accessed eaves storage space. Next to the master bedroom suite is Bedroom 5 which would make a very useful additional dressing room or children's
bedroom. There are three further, well-proportioned bedrooms on this level, one with an ensuite bathroom, plus a family bathroom
with shower. Altogether Birchwood Lodge provides very wellproportioned family accommodation in a wonderful position.
Outbuilding
A well-designed, detached outbuilding provides a good- sized double garage with studio/home office above. The studio is accessed via an external staircase which leads to a wide, raised,
balustraded seating deck, installed by the Outdoor Deck Company, which makes the most of the views over the surrounding countryside. The studio has an ensuite shower room providing very useful secondary accommodation.
Gardens and grounds
Birchwood Lodge is approached via a driveway in excess of 500 metres long, leading through the attractive mature woodland of Birch Wood. This driveway leads to a tarmac carparking area
bordered by picket fencing and gates leading to the formal garden area at the front of the house. This parterre garden area has a wonderful box hedging design which encloses individual
flowerbeds with flagstone paths leading through them. To the rear of the house the gardens are laid mainly to lawn with a range of trees and a vegetable garden. The main lawn has been levelled, with under-ground drainage to enable it to be used as a grass tennis court in summer. Steel sockets for the tennis net posts are
also in place. The formal lawn areas give way to the area of paddock which adjoins Birch Wood, with pathways cut around it. The views from the garden are captivating. Included with the property is about 118 acres of woodland flanking the driveway and immediately adjoining Birchwood Lodge. It is subject to a long lease to the Forestry Commission but Birchwood Lodge retains rights of access to the woodland and also the sporting rights. The woodland is of mixed broadleaf and coniferous species and has been planted at various periods, as areas have been thinned and felled. It includes a section of the Pur Brook and has a number of tracks running through it in order to provide access. The Forestry Commission holds a 999 year lease over the woodland which commenced in 1946 for the purposes of managing the woodland, leaving the landlord the full amenity benefits of the woodland. The lease does not grant public access into the wood. Further details available on request.
Guide price £1,750,000 Sold
Sold
- 120.3 Acres
House for sale Bromley Road, Abbots Bromley, Staffordshire, WS15
A delightful country house in a private position with fine views and extensive woodland.
- • Reception hall, drawing room
- • Open-plan kitchen, dining and family room
- • Utility room, cloakroom
- • 5 bedrooms, 3 bathrooms
- • Double garage, multi-purpose studio/home office, shower room
- • Long driveway approach
- • Immediate grounds extending to about 2.38 acres with mature gardens and paddock
- • Established mixed broadleaved and coniferous woodland extending to almost 118 acres (subject to a lease to the Forestry Commission)
- • In all about 120.3 acres
