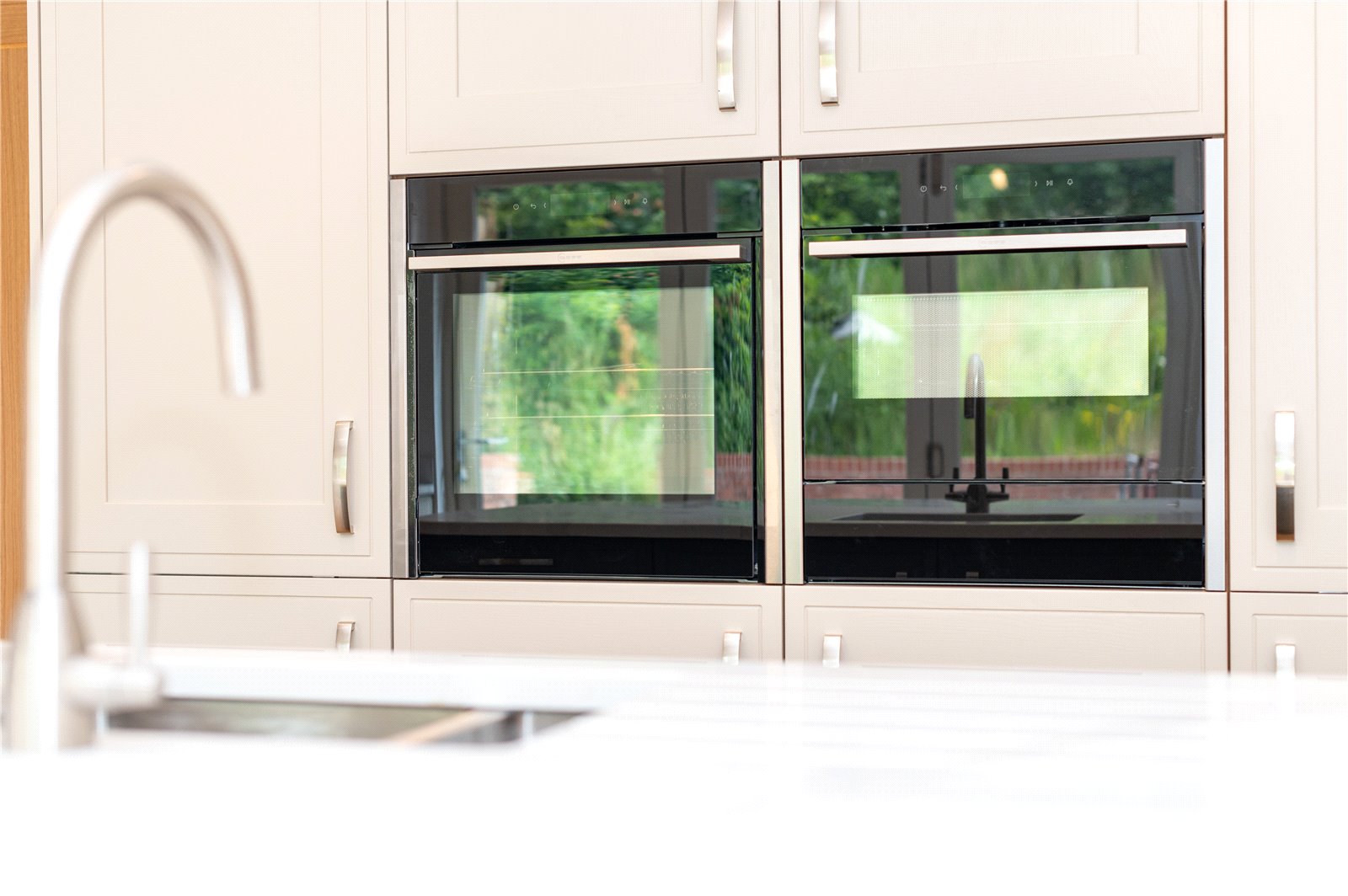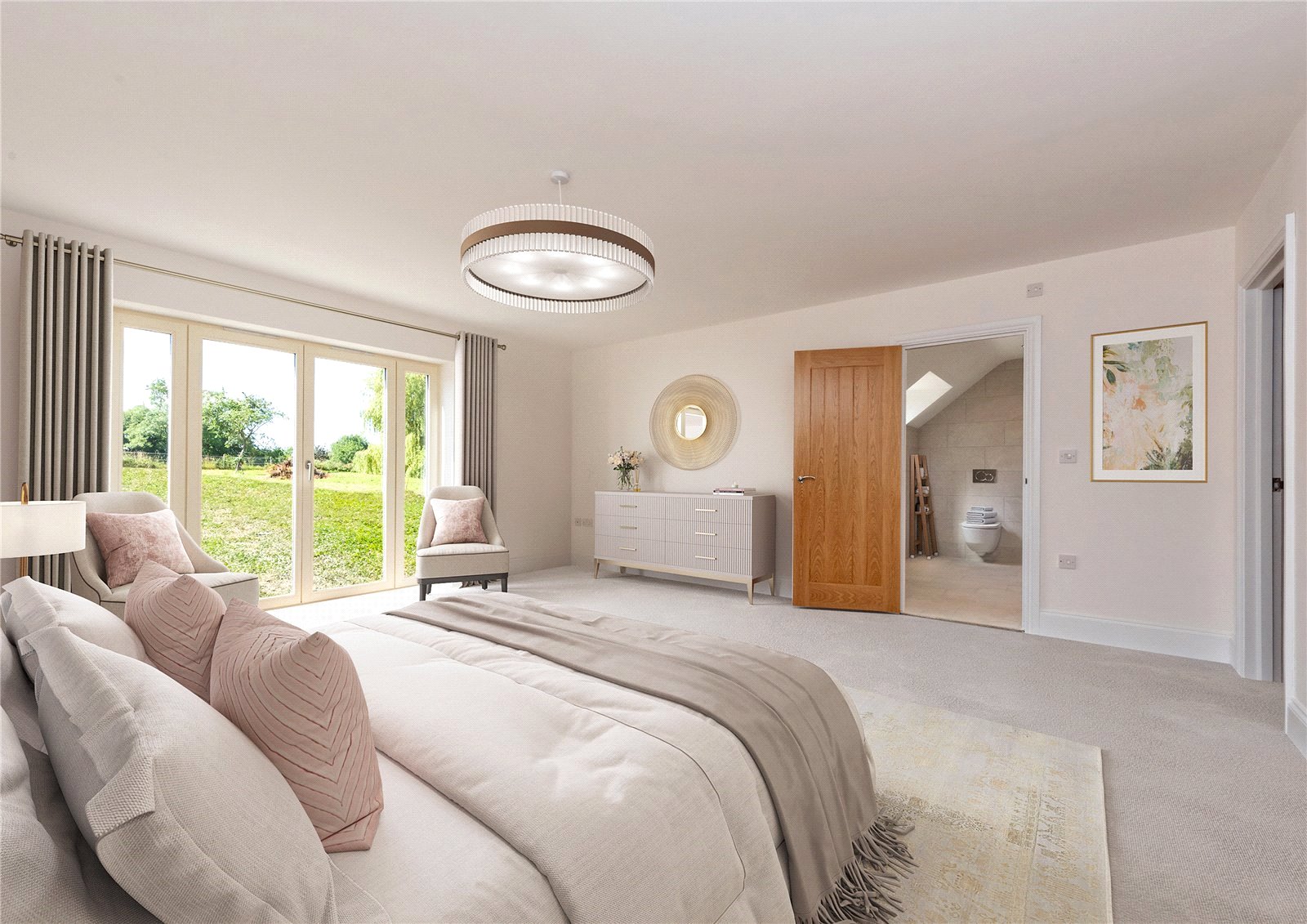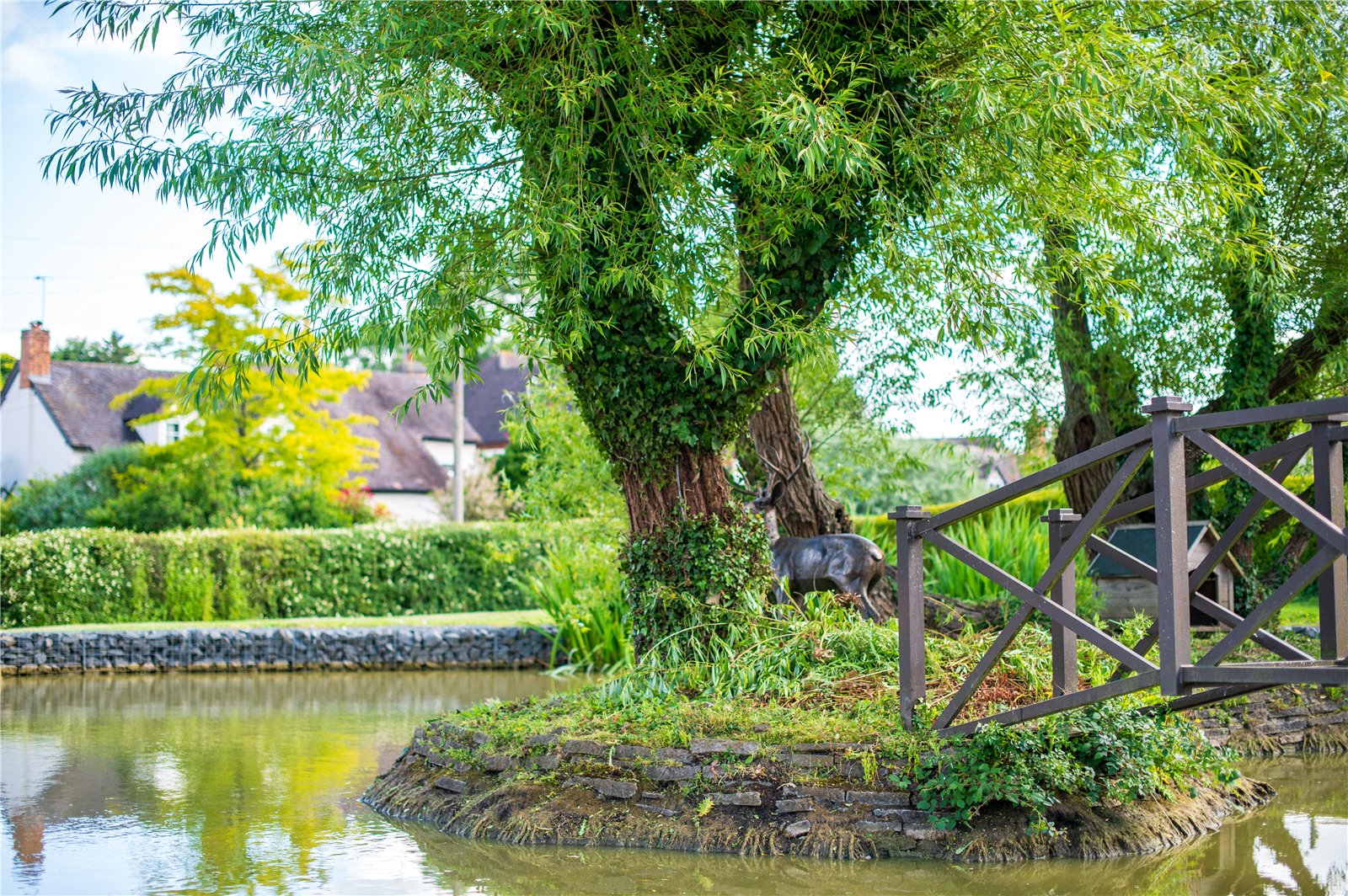*CALL NOW TO ARRANGE A VIEWING*
Description
Harlequin House is a stunning executive family home built to a superb standard. Features to note include bespoke external timber joinery, wood effect porcelain tiles in the main living areas, Laufen high quality sanitary wear together with Hansgrohe sanitary fittings, oak finished doors and porcelain tiled bathrooms. The spacious reception hall has a contemporary oak and glass staircase and a separate cloakroom. The sitting room with feature bay window has a Portland stone fireplace with a Clearview Multi-fuel stove. A stunning open plan living space has two sets of bifold doors leading to the rear garden and a comprehensive range of Elgar kitchen units with quartz worktops and a central island with a breakfast bar. Neff integrated appliances include an induction hob, extractor, combi microwave oven, warming drawer, separate fan oven, dishwasher and 2 fridges and 2 freezers together with a Caple drinks fridge. Adjoining is an utility room also fitted with Elgar kitchen units with quartz worktops together with recesses for the usual appliances. There is also a separate family room with double doors opening out to the rear garden and patio.
On the first floor the luxury master bedroom suite comprises a spacious bedroom with feature double ‘tilt and turn’ doors with a Juliet balcony. There is a luxury ensuite shower room and the adjacent dressing room has bespoke made furniture. The guest bedroom has mirror fronted fitted wardrobes and an en suite shower room. There are 3 further double bedrooms and the generous sized family bathroom is contemporary and stylish.
Outside
To the front there is access across a tarmacadam driveway which is shared with three other executive homes on this exclusive development. A cobbled block paved driveway at the front of the property provides ample parking and there is an attractive curved border which has been landscaped. The double garage has a Hormann electric garage door, an integral door to the hallway, the LPG gas fired central boiler and a hot water cylinder with an integrated Ariston air source heat pump. To the rear of the property there is a large south facing Indian slate patio area and a feature curved wall with semi circular steps leading up to a large lawned garden. The garden enjoys an open aspect and has existing mature fruit trees. There is potential to further landscape the garden.
Disclaimer: Please be aware that some of the images shown have been virtually staged and are for indicative purposes only.
Guide price £1,200,000 Sold
Sold
- 5
- 3
5 bedroom house for sale Broad Lane, Bishampton, Pershore, Worcestershire, WR10
An impressive 5 double bedroom village home built to exacting standards with high quality fixtures and fittings and large private garden.
- LAST PLOT REMAINING - No onward chain
- Hall with contemporary oak and glass staircase
- Sitting room with Clearview woodburning stove
- Open plan kitchen/dining/living room, family room
- Master bedroom, en suite shower room, dressing room
- Guest bedroom with en suite shower room
- 3 further bedrooms, stylish family bathroom
- Double garaging and ample parking
- Large south facing rear garden with
- In all totalling 3,530 sq ft










