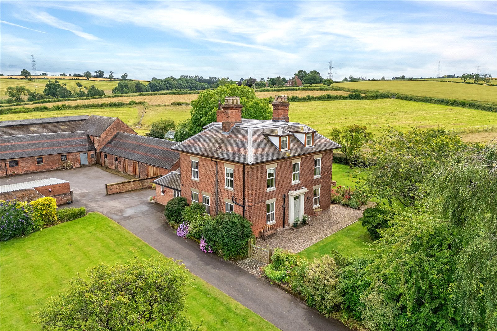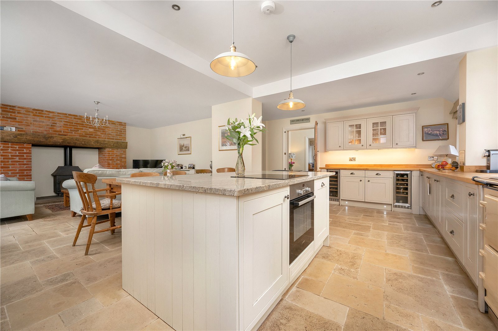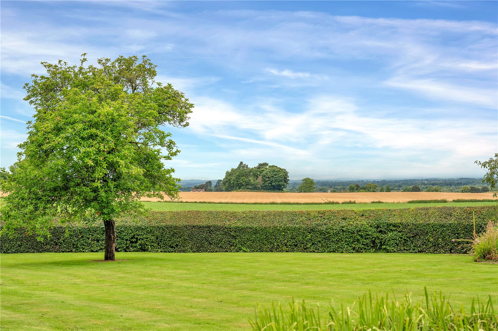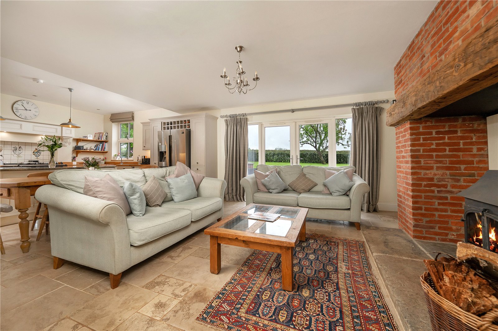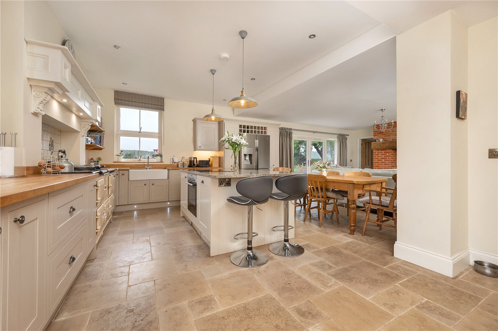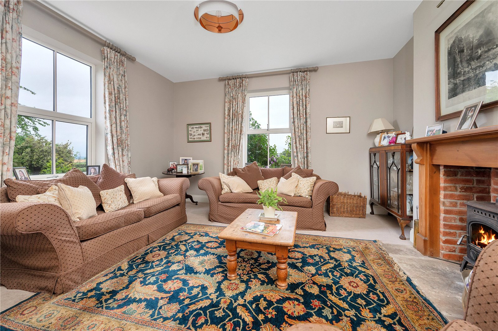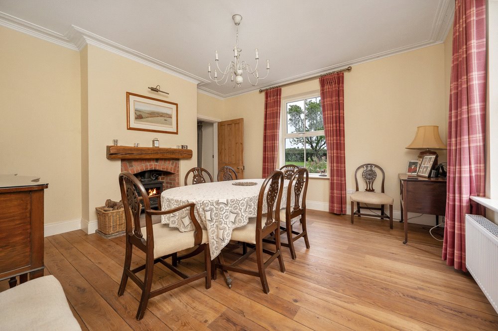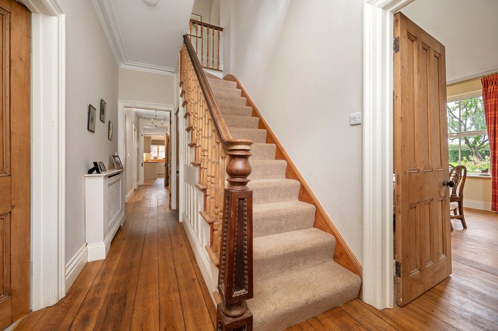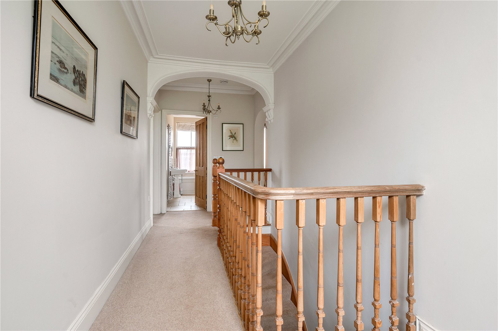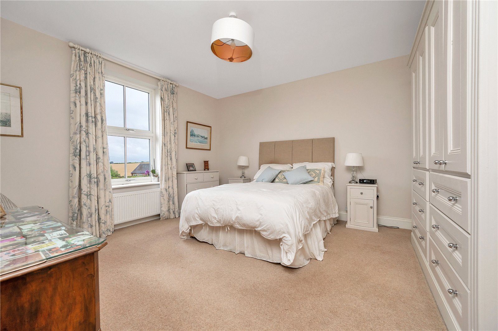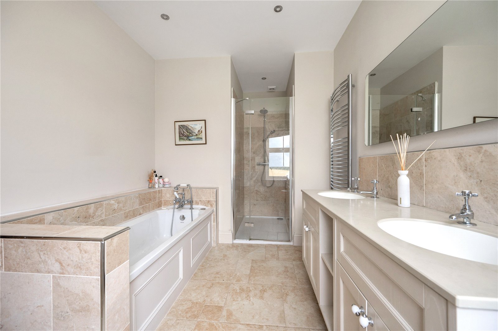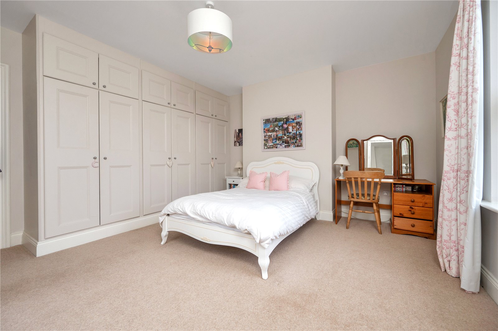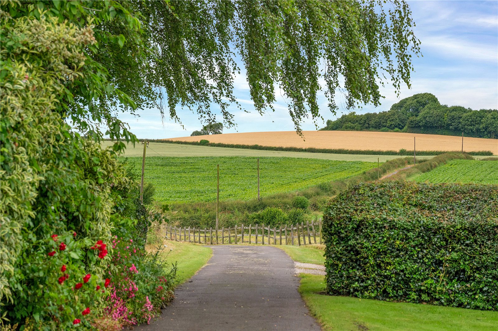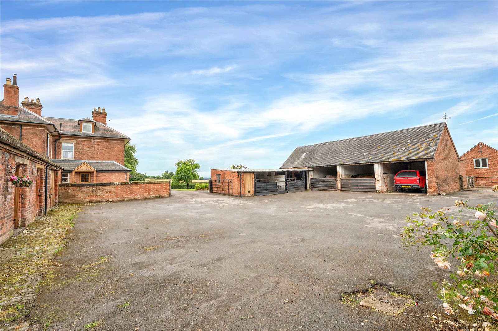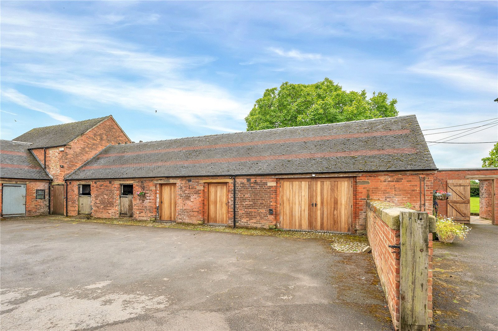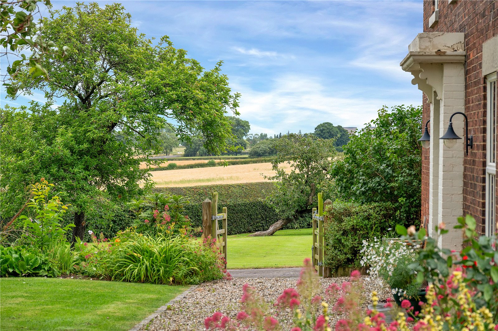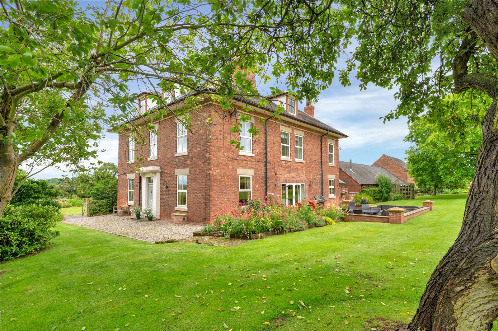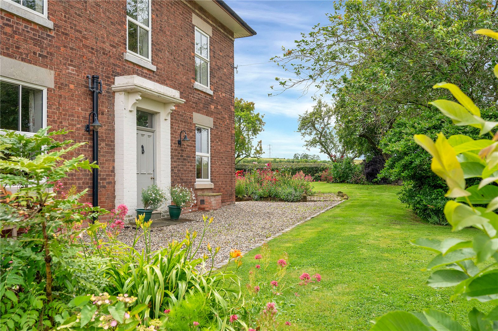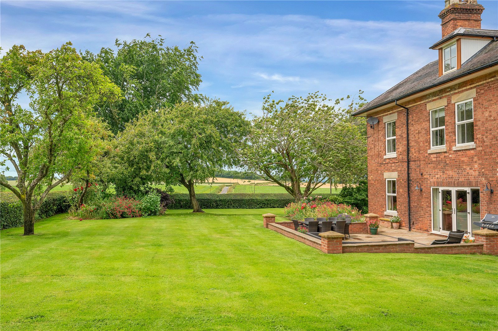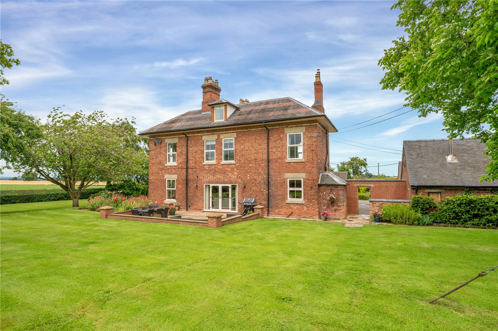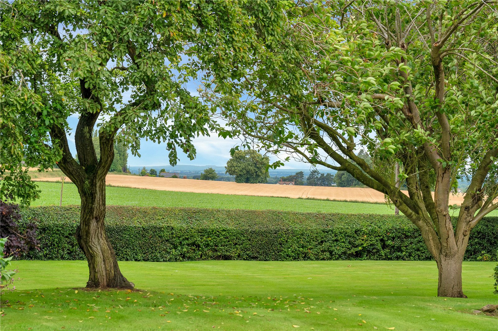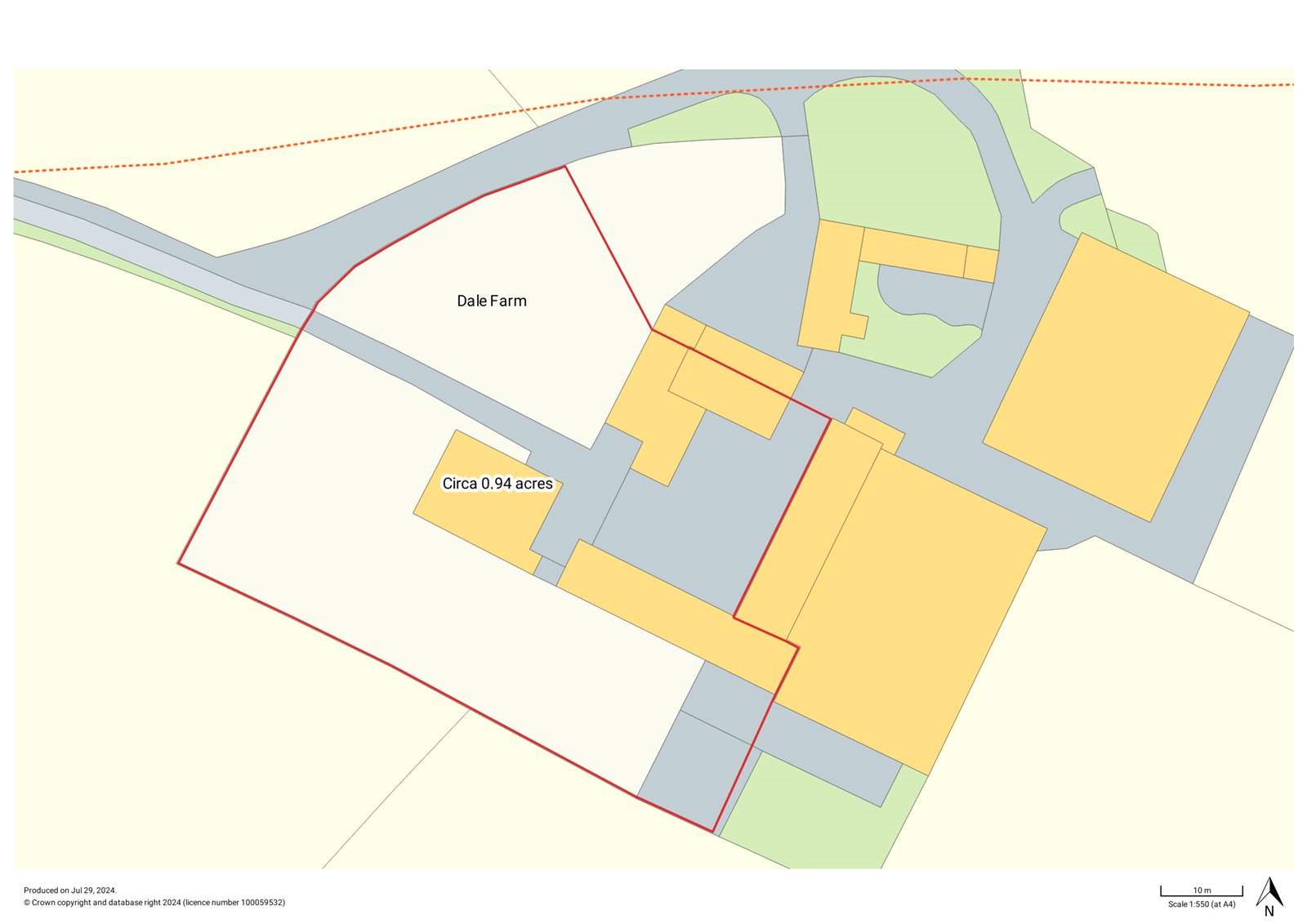An exceptionally well-presented family home, with extensive accommodation set over three floors, extending to around 4,401 sq. ft (GIA). The former farmhouse is complimented by a range of traditional outbuildings and is set in the most delightful and beautifully maintained gardens, with grounds extending in all to about 0.94 acres.
Dale Farm sits in a superb, elevated position on the edge of the picturesque village of Newton Solney with fantastic far reaching rural views.
Ground floor
• From the westerly aspect, a formal entrance leads to a central hallway with access to the principal accommodation, whilst a rear entrance hall off the parking area benefits an adjoining boot room and office
• There is a spacious utility room fitted with shaker style cabinetry with space for freestanding appliances and providing ample storage, and a guest cloakroom
• A cosy sitting room and a separate dining room both enjoy dual aspect windows taking in lovely views, and both benefit log burners
• The fantastic farmhouse kitchen has been opened up to provide a living-dining kitchen with French doors opening to the garden, and a log burner set below a brick fire surround. The kitchen is fitted with shaker style cabinetry below wooden worktops, whilst the central island has contrasting granite tops. There is an oil-fired AGA, space for two wine fridges and an American style fridge freezer, and integrated appliances to include Bosch electric hob and single oven
First floor
• A spacious master bedroom is fitted with a range of bespoke cabinetry, along with a walk-in wardrobe, and takes in lovely far-reaching views. There is an adjoining four-piece master en suite with dual sink vanity
• There are three further bedrooms and two modern four-piece bathrooms to the first floor
Second floor
• The second floor benefits a large central reception room with built in storage cupboards, three good sized bedrooms and a bathroom
Grounds & Gardens
• Surrounding Dale Farm are beautiful lawned gardens, enclosed by established manicured hedgerows
• The grounds are dotted with mature trees, there are well stocked herbaceous borders and a nature pond, as well as a productive vegetable garden
• A southwest facing sunken terrace is laid with Indian sandstone tiles and provides a wonderful outdoor entertaining area off the living-dining kitchen
• The property benefits from far reaching views from most aspects
• The house is accessed via a shared sweeping driveway, leading to a large private courtyard providing parking for multiple vehicles
Outbuildings
• A double storey barn
• A substantial workshop
• Stabling and tack room
• Multiple brick-built stores
• Garaging and car port
Situation
Dale Farm sits in a superb, elevated position on the edge of the picturesque village of Newton Solney in South Derbyshire with fantastic far reaching rural views. The village offers a range of amenities including two public houses, The Brickmakers and The Unicorn, and is notable for its strong community spirit. Situated amidst surrounding countryside and just over a mile away from the historical village of Repton providing a wide range of sporting facilities including sailing clubs at Swarkestone, Foremark Reservoir and Staunton Harold Reservoir, and motor racing at Donington Park.
Considered to be one of Derbyshire’s finest villages, nearby Repton has some splendid houses and buildings with fine architecture and an excellent range of amenities. Repton is home to one of Britain's oldest and finest public schools, founded in 1557. In addition, other notable schools in the area are Repton Prep, Denstone College, Derby Grammar School and Derby High school.
Newton Solney is very well placed for accessing major road networks including the A38 and the A50, which links the M6 with the M1. A mainline railway station is easily accessible at East Midlands Parkway (approx. 18 miles) with a journey time of 1 hour 25 minutes to London St Pancras, and the cities of Derby, Nottingham and Leicester are all within striking distance.
Fixtures and Fittings
All fixtures, fittings and furniture such as curtains, light fittings, garden ornaments and statuary are excluded from the sale. Some may be available by separate negotiation.
Services
Mains electricity and water are connected. Heating is via an oil fired system. Drainage is to a private system.
None of the services or appliances, heating installations, plumbing or electrical systems have been tested by the selling agents.
If the private drainage system requires updating/replacement, it is assumed that prior to offers being made, associated costs have been considered and are the responsibility of the purchaser. Interested parties are advised to make their own investigations, no further information will be provided by the selling agents.
We understand that the current broadband download speed at the property is around 26 Mbps, however please note that results will vary depending on the time a speed test is carried out.
Tenure
The property is to be sold freehold with vacant possession.
Local Authority
South Derbyshire District Council
Council Tax Band: G
Public Rights of Way, Wayleaves and Easements
The property is sold subject to all rights of way, wayleaves and easements whether or not they are defined in this brochure.
The property is accessed via a shared drive. The drive will remain in the ownership of the neighbouring property and a contribution towards maintenance will be on a ad hoc basis.
Plans and Boundaries
The plans within these particulars are based on Ordnance Survey data and provided for reference only. They are believed to be correct but accuracy is not guaranteed. The purchaser shall be deemed to have full knowledge of all boundaries and the extent of ownership. Neither the vendor nor the vendor’s agents will be responsible for defining the boundaries or the ownership thereof.
Some boundary treatments are still to be erected, and boundary responsibilities are to be confirmed.
Viewings
Strictly by appointment through Fisher German LLP.
Directions
Postcode – DE15 0RX
what3words ///free.local.scan
Guide price £1,400,000 Sale Agreed
Sale Agreed
- 7
- 3
- 0.94 Acres
7 bedroom house for sale Bretby Lane, Dale Farm, Newton Solney, DE15
A handsome Georgian farmhouse, beautifully presented throughout and set in the most wonderful rural position on the edge of Newton Solney.
- Accommodation extending to around 4,401 sq. ft (GIA)
- An open plan living-dining kitchen
- Two further reception rooms
- A utility room and guest cloakroom
- Cellar
- Master bedroom with ensuite
- Six further bedrooms
- Three family bathrooms
- Grounds extending to 0.94 acres in all
- A range of traditional outbuildings

