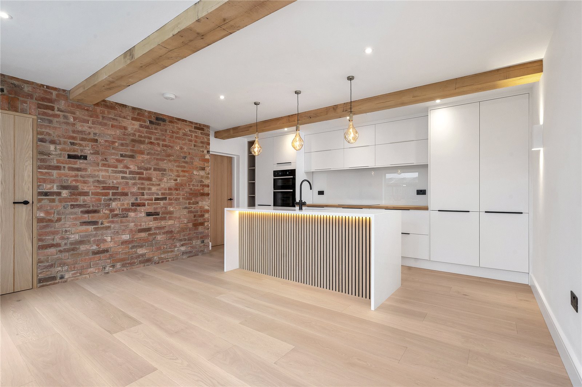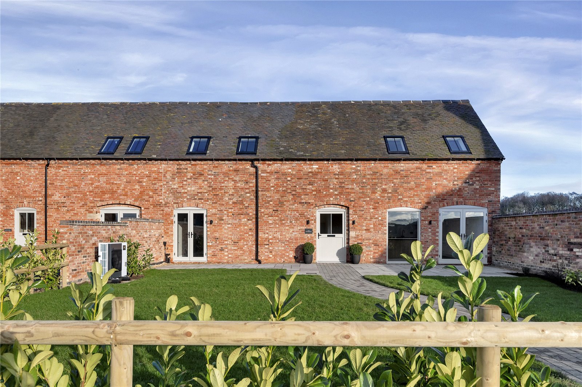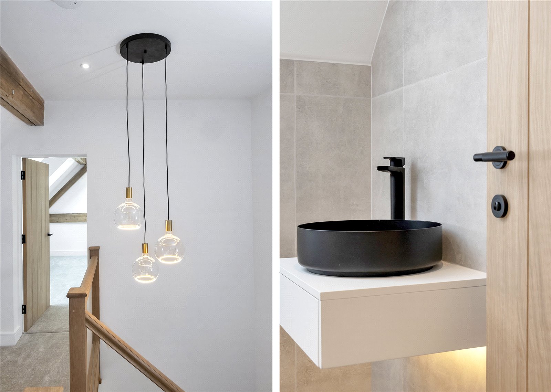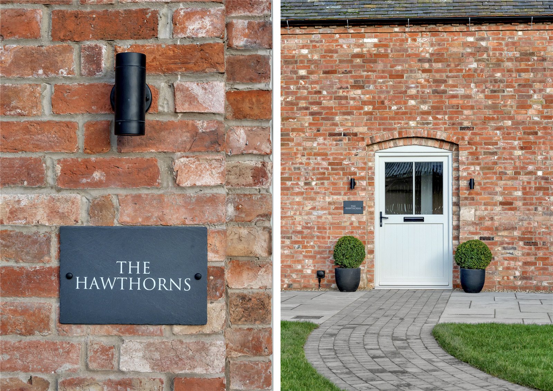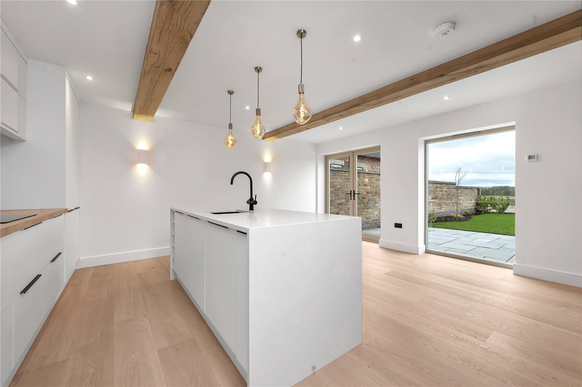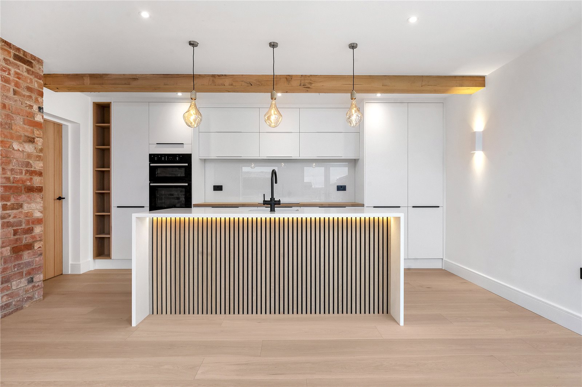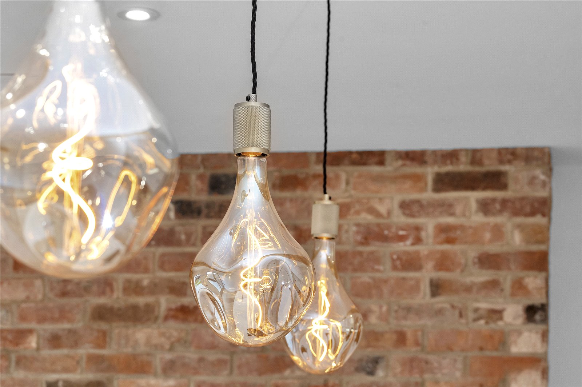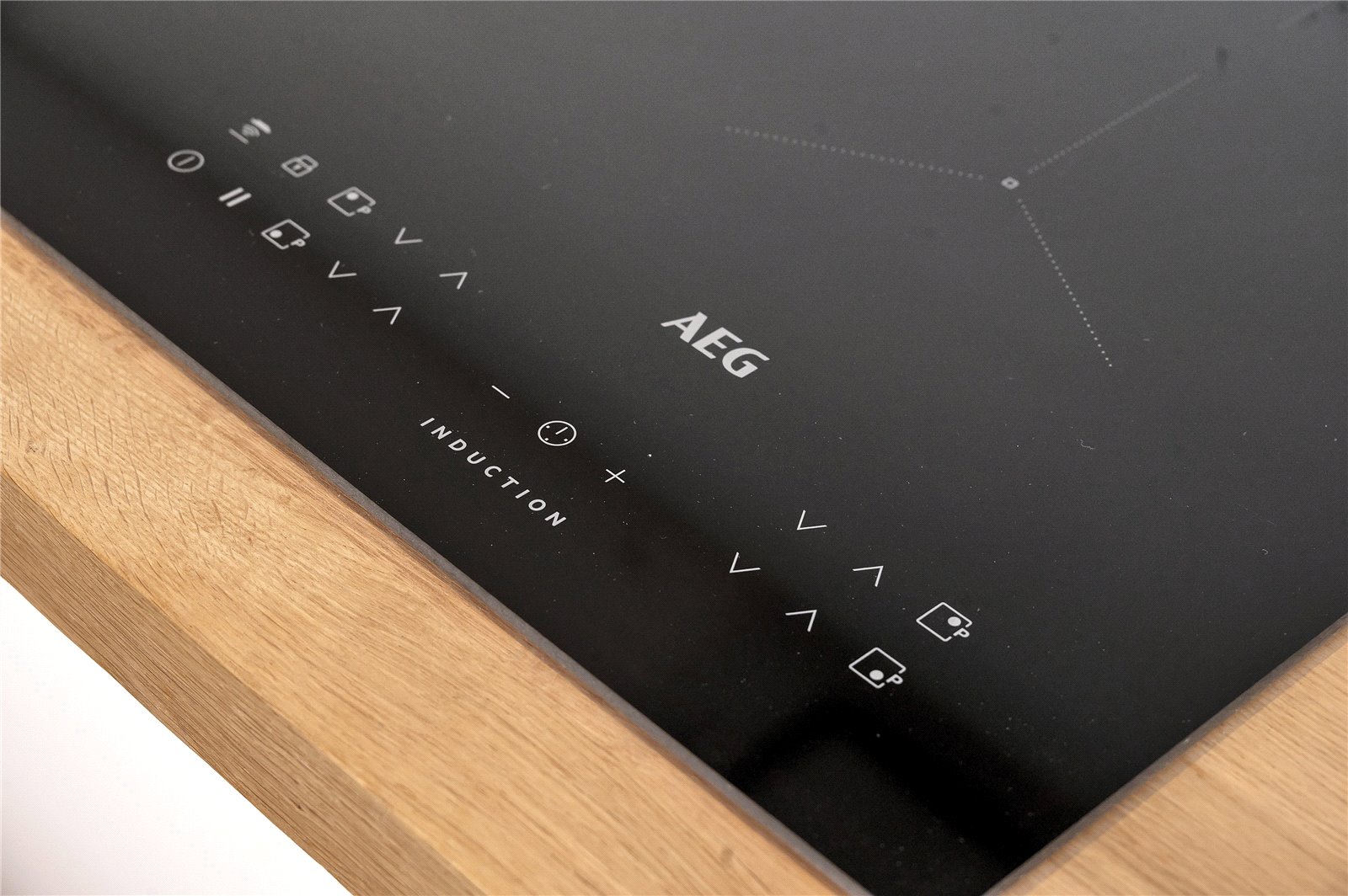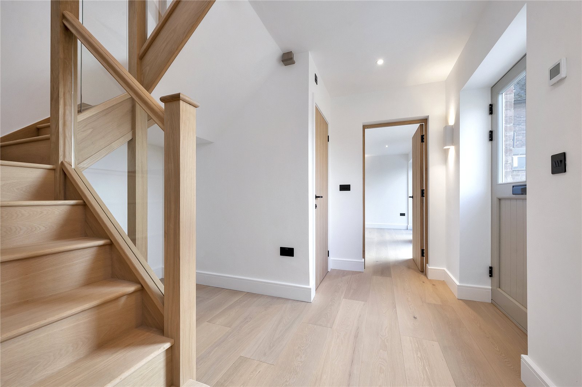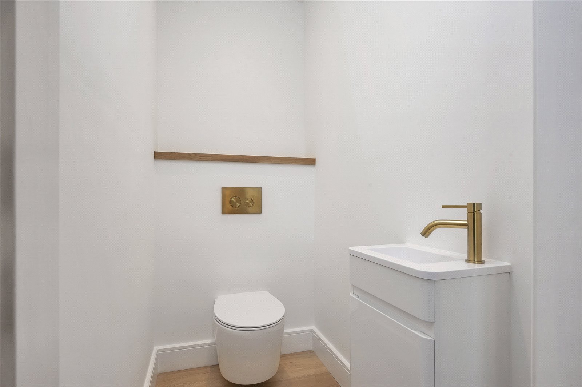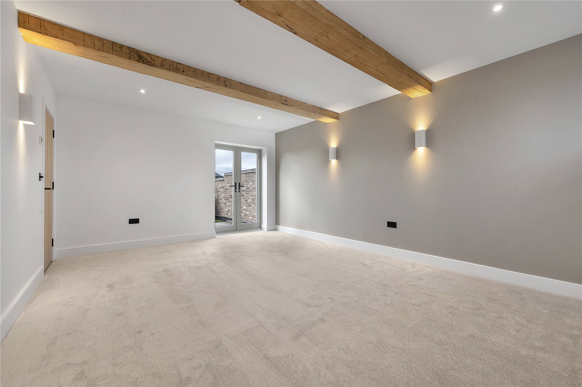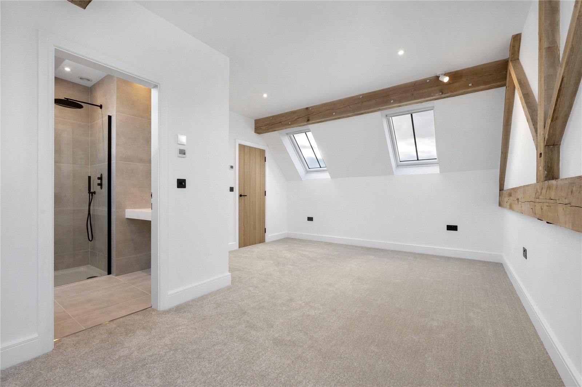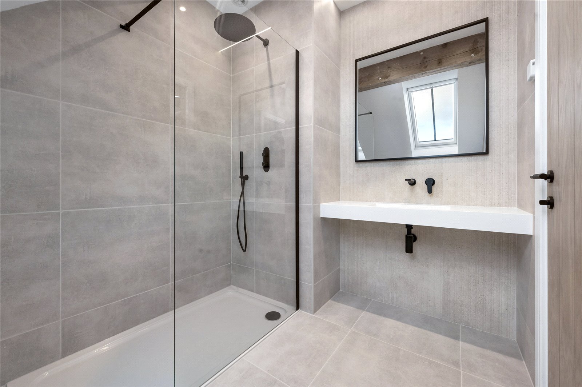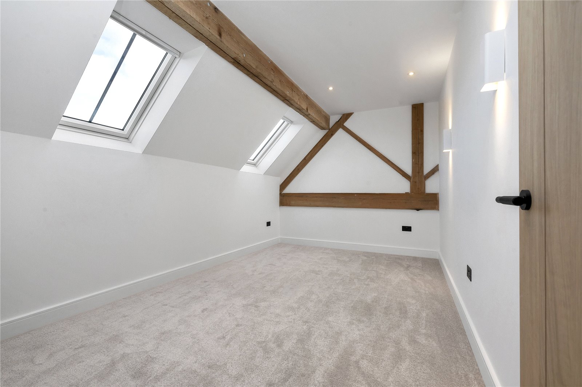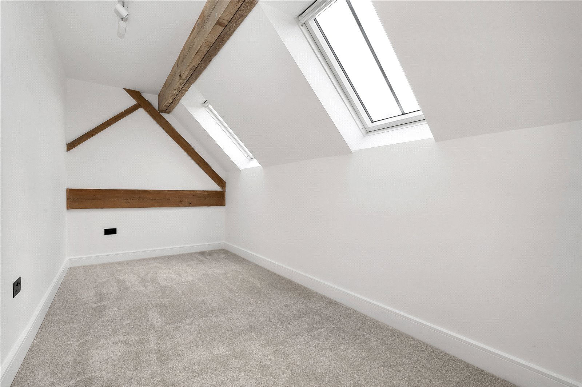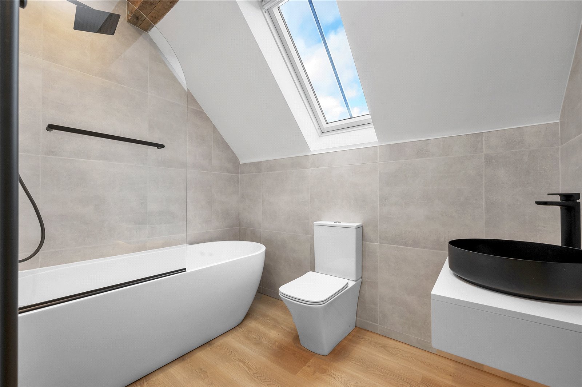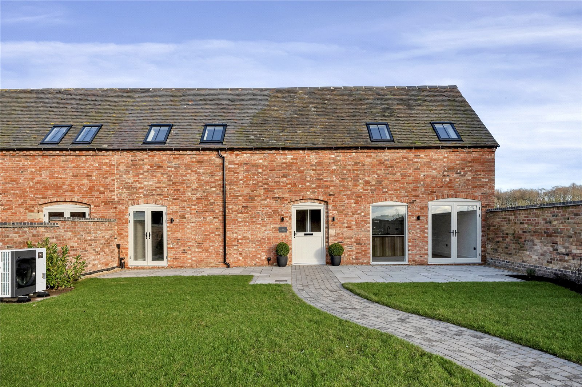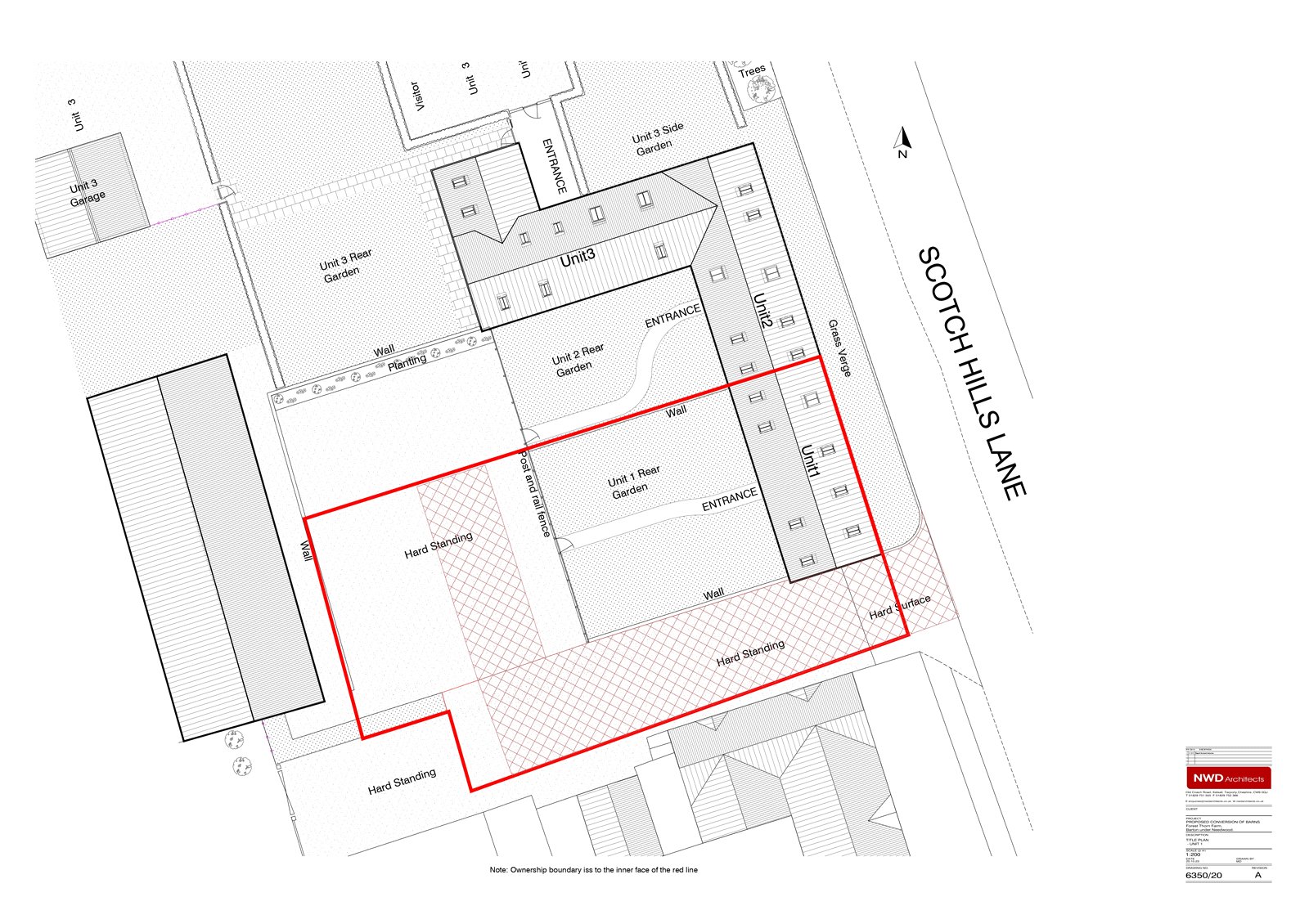A very impressive three-bedroom barn conversion sitting within a small development of just four unique dwellings, completed in January 2024. The home has been finished to the highest of standards and benefits ample off-street parking and a generous lawned garden, with red brick walling and hedging providing privacy.
Ground Floor
• A reception hallway with oak flooring and an oak and glass staircase rising to the first floor
• A guest WC
• An impressive dining-kitchen displaying oak beams and an exposed brick wall. The kitchen features solid oak worktops with contrasting white Quartz worktops to the island. Integrated appliances are to include a fridge freezer, dishwasher, double oven, induction hob and a 3-in-1 boiling tap
• A useful utility room off the kitchen, with space for freestanding appliances
• A separate sitting room laid with carpet, with French doors opening onto the terrace
First Floor
• A master bedroom benefitting an en suite shower room with a walk-in shower, WC and Lusso stone wall hung sink
• Two further bedrooms
• A family bathroom
Outside
• Extensive private parking for four vehicles and finished with buff Breedon stone chippings
• An electric car charger
• A lawned garden bounded by post and rail fencing with red brick walling and hedging providing screening
Situation
The Hawthorns is located on the rural outskirts of the popular village of Barton under Needwood and is surrounded by attractive countryside. Barton village provides a good range of everyday shopping facilities and other amenities which include coffee shops, library, post office, and public houses. There is a range of excellent schooling in the area including the well-regarded John Taylor Free School in Tatenhill and John Taylor High School in Barton Under Needwood.
The Hawthorns is ideally placed for access to the regional road network with the A38 and the A50 being within easy reach, ideal for commuting. Rail services operate from Burton upon Trent and Lichfield Trent Valley stations. The latter is about 11 miles away with some trains reaching London Euston station in less than 1 hour and 20 minutes.
Fixtures and Fittings
All fitted carpets, fixtures and fittings are included in the sale. Some may be available by separate negotiation.
Services
Mains electricity and water are connected. Drainage is via a private system. Heating will be via air Source Heat Pump with weather compensation and smart Wi-Fi control, Mitsubishi hot water cylinder in utility area. None of the services, appliances, heating installations, plumbing or electrical systems have been tested by the selling agents.Superfast Fibre to the property (FTTP).
Tenure
The property is to be sold freehold with vacant possession. There will be a right of access over the driveway for two neighbouring properties.
Local Authority
East Staffordshire Borough Council
https://www.eaststaffsbc.gov.uk
Public Rights of Way, Wayleaves and easements
The property is sold subject to all rights of way, wayleaves and easements, whether or not they are defined in this brochure.
Plans and boundaries
The plans within these particulars are based on Ordnance Survey data and provided for reference only. They are believed to be correct but accuracy is not guaranteed. The purchaser shall be deemed to have full knowledge of all boundaries and the extent of ownership. Neither the vendor nor the vendor's agents will be responsible for defining the boundaries or the ownership thereof.
Viewings
Strictly by appointment through Fisher German LLP.
Directions
Postcode – DE13 8BP
From the A50, take the southern exit at the Sudbury Roundabout onto the A515 and continue for 5.6 miles, heading straight over the roundabout. Shortly after passing Needwood Jubilee Hall on your right hand side, take a left turn onto Scotch Hill, signposted for Barton under Needwood. Continue for approximately 2.7 miles, and the Forest Thorn Farm development will be on your right-hand side.
Guide price £550,000 Sold
Sold
- 3
- 2
3 bedroom house for sale Barton Gate, The Hawthorns, Barton Under Needwood, Staffordshire, DE13
A high specification three-bedroom barn conversion set amidst delightful countryside, on the edge of the much-sought after village of Barton-under-Needwood.
- A reception hall with guest cloakroom
- Dining kitchen and utility room
- A sitting room
- Master bedroom with en suite shower room
- Two further bedrooms and a family bathroom
- A walled garden with terrace and private parking
- 10 year new home warranty
