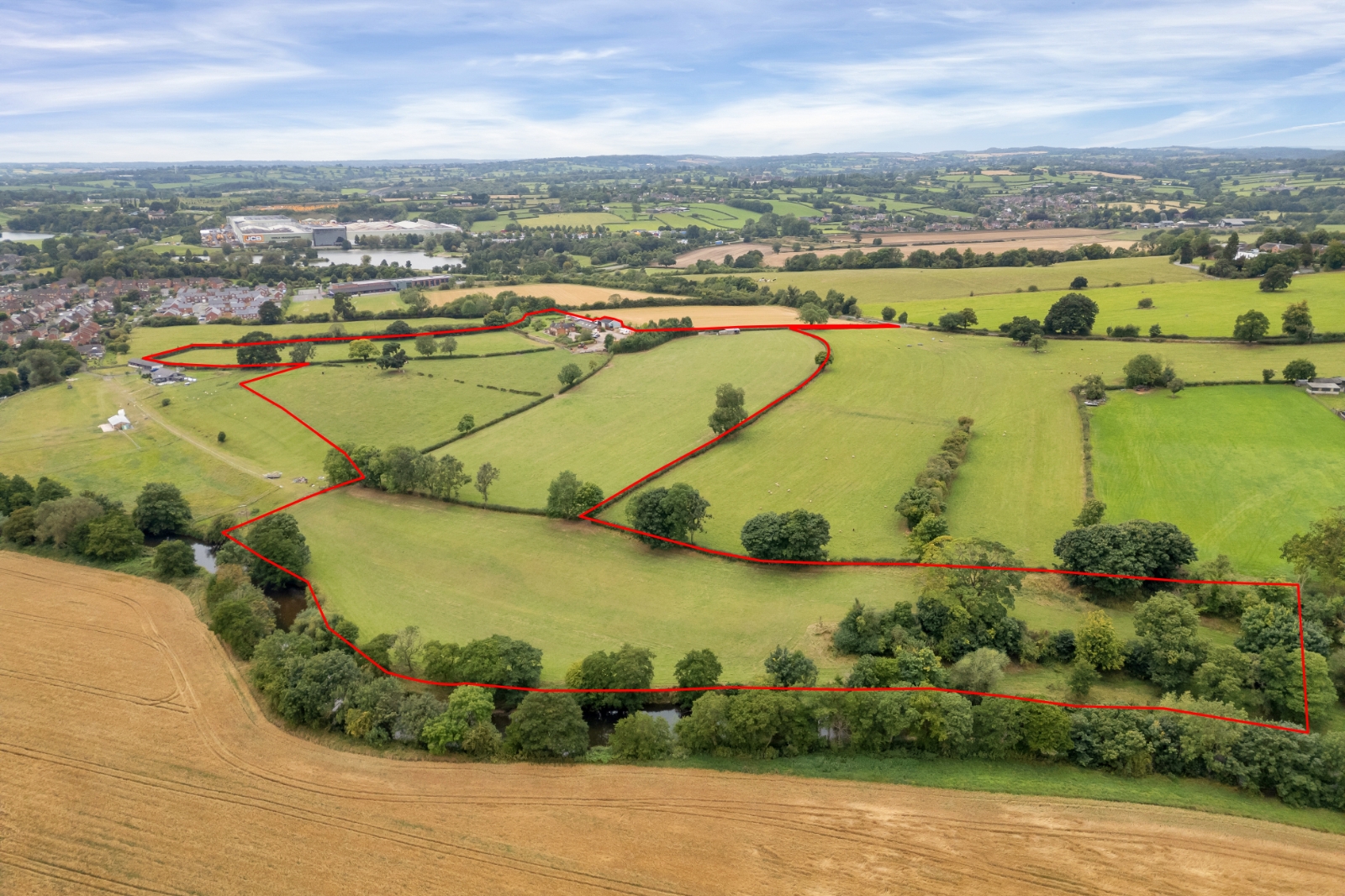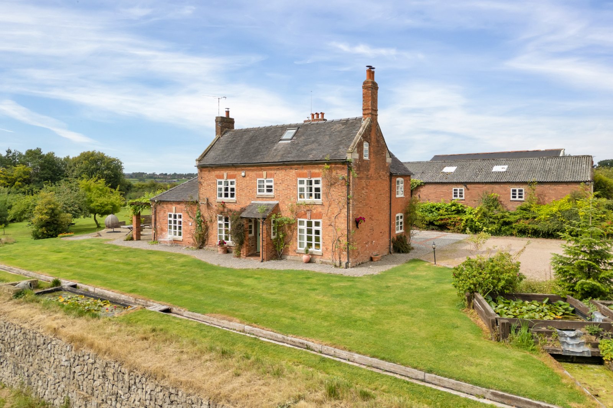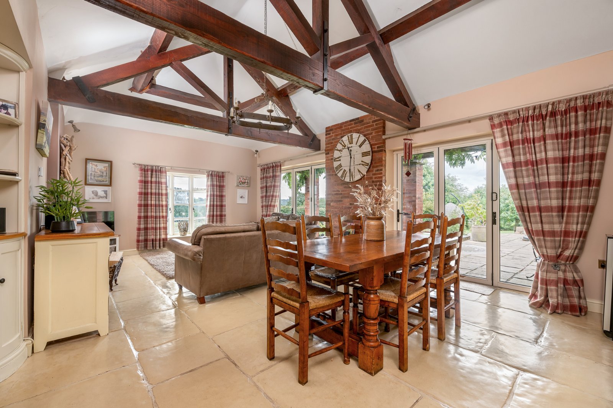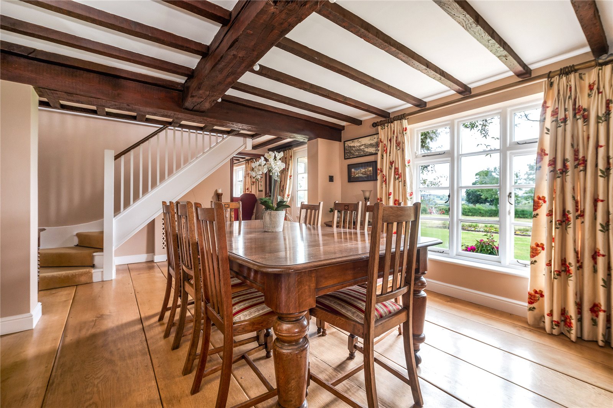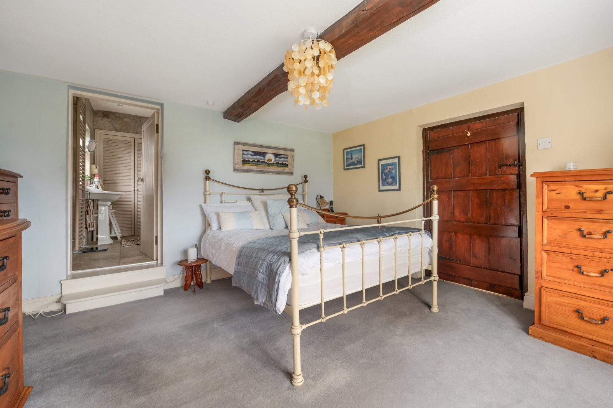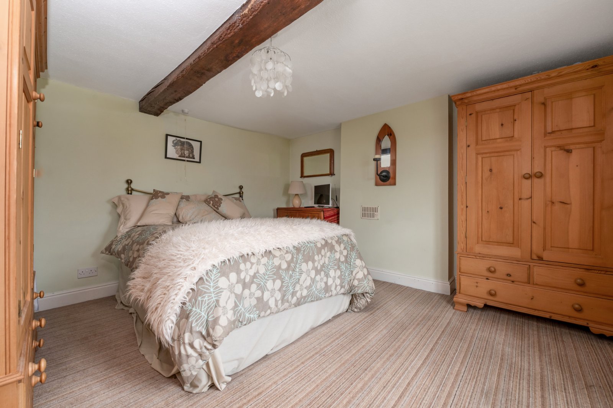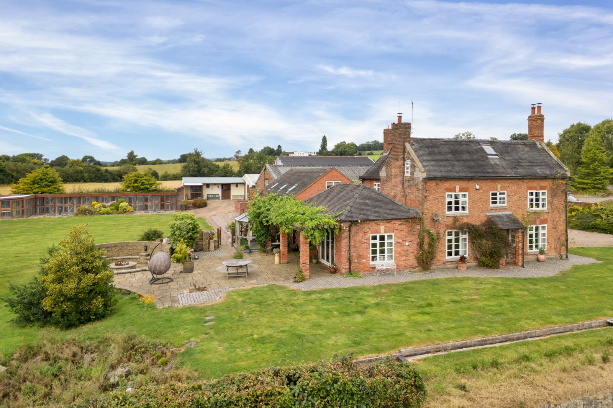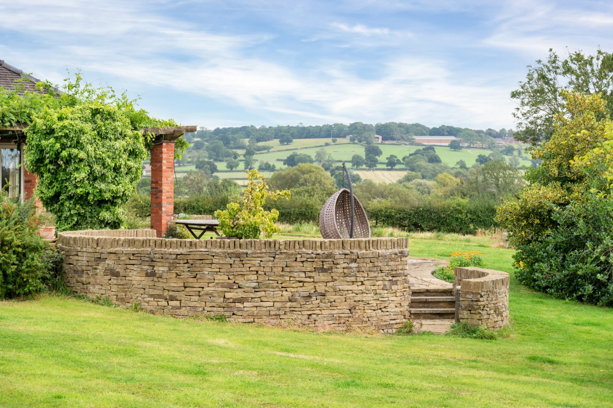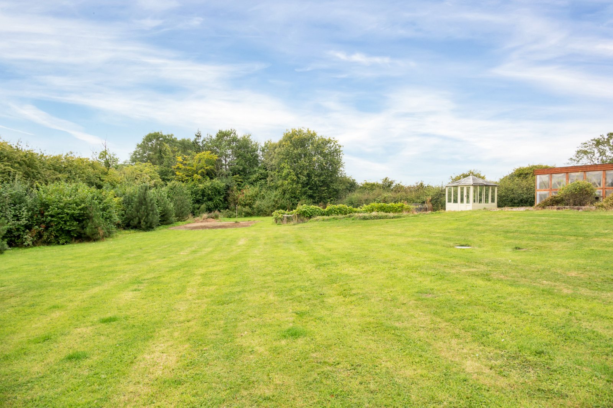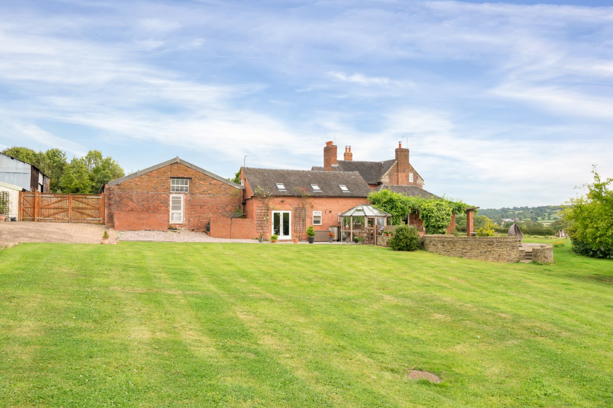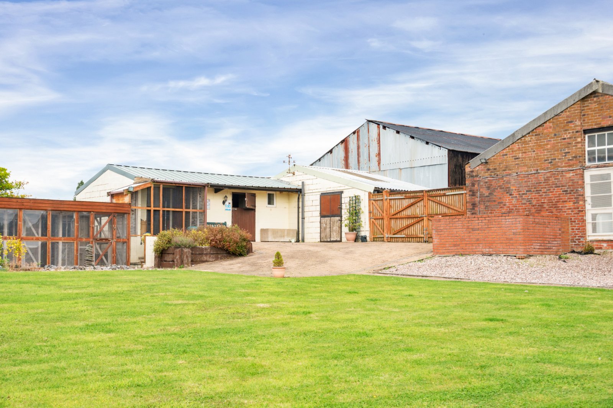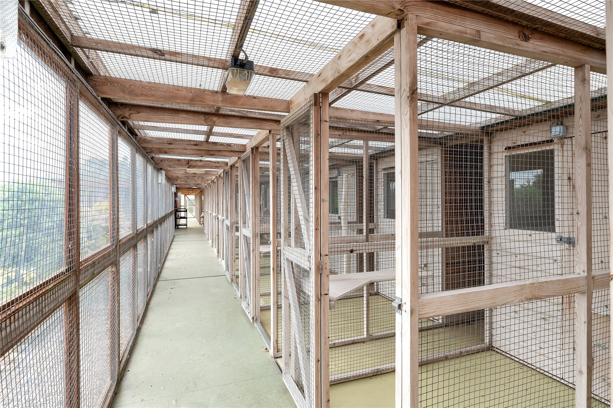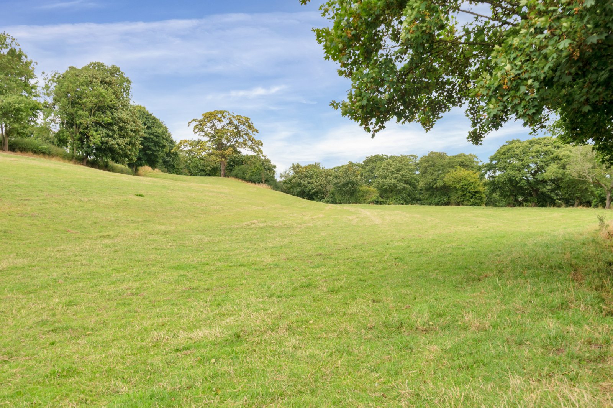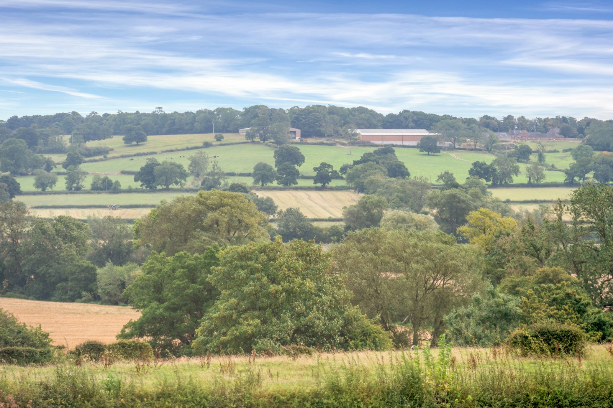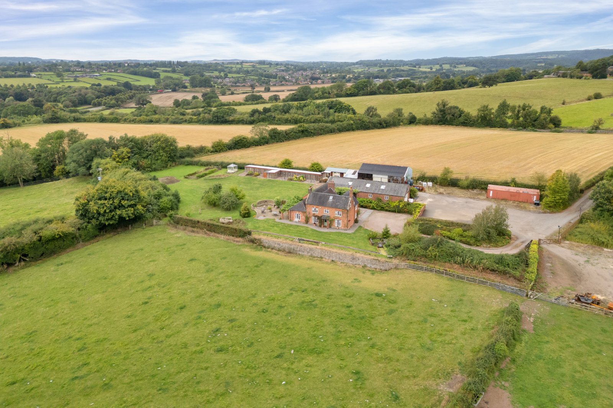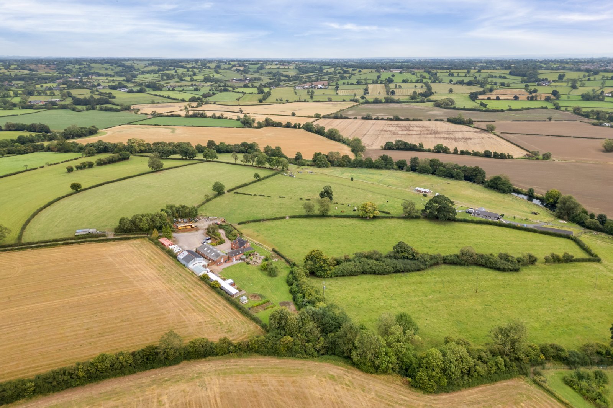A charming and characterful property, enjoying a superb, elevated position on the outskirts of the village of Rocester, and complemented by an attached office, a range of barns, stables, substantial hard standing yard and a former cattery.
The property is set within generous grounds to include around 22.01 acres of grazing land, extending in all to circa 23.88 acres, which roll down and enjoy frontage to the River Dove.
The Farmhouse - Ground Floor
• An entrance porch and a guest cloakroom
• A characterful open-plan living-dining kitchen
• A formal dining room with a two-way log burner is laid with oak floorboards, which are continued in a spacious drawing room featuring an open fire and enjoys a triple aspect and lovely views to the south
• The kitchen has been extended to provide a lovely open plan living-dining kitchen, with the extension featuring a vaulted ceiling with exposed brick and timber trusses, and two sets of bifolding doors providing connection to the lovely large terrace. The kitchen features a central island, together with appliances to include a Rayburn, American style fridge freezer, dishwasher and single electric oven
• The open plan living-dining kitchen and porch benefit from underfloor heating
The Farmhouse - First & Second Floors
• The master bedroom takes in fantastic far-reaching views of the surrounding country and has an en suite shower room
• There are two further bedrooms, and a spacious family bathroom arranged over the first floor, and two additional bedrooms to the second floor
Home Office
• An adjoining office provides spacious and versatile auxiliary accommodation, with the benefit of B1 use and comprises; an entrance hall, an office, kitchen and shower room to the ground floor, and a spacious first floor office
Outbuildings & Yard
• The outbuildings and a substantial hardstanding yard benefit from light industrial (B1) classification
• A traditional barn of brick construction extends to approximately 1,909 sq. ft and provides a workshop/store, with a WC
• A further barn provides additional storage, and could offer development potential (subject to consents), having previously had prior residential change of use
• A set of timber stables stand adjacent to the main driveway
• A former cattery is fitted with 18 pens, able to accommodate up to 44 cats, plus an office, kitchen and WC (the cattery ceased trading in 2023)
Gardens & Grounds
• The property is accessed via a long private driveway, with automated gates leading to a private parking area and to the outbuildings
• The farmhouse is surrounded by beautifully maintained gardens which are mostly laid to lawn, with a lovely feature being the large terrace off the living-dining kitchen, offering a sunken seating area with a fire pit
• There is a greenhouse planted with mature grape vines, and ha-ha to the southern elevation separates the formal gardens from the grazing land beyond
Land
• The Grounds extend in all to about 23.88 acres in all which is comprised of about 22.01 acres of pasture/grassland. The land is let subject to a Farm Business Tenancy, further details available on request.
• Excellent potential for equestrian use
• The land is classified as being predominantly Grade 8 and according to Soilscape (England) the land is a mix of slightly acid loamy and clayey soils
Situation
Dove Flatts Farm is located in an elevated position on the rural outskirts of the popular village of Rocester and is surrounded by attractive Staffordshire countryside. The village of Rocester is well known for the JCB Headquarters, The JCB Academy, and the international JCB Golf Club, with the village offering good local amenities to include two village shops, a public house and village hall.
The nearby villages offer many attractive amenities including Denstone Hall Farm Shop, a range of activities, country walks and bridle ways. The town of Uttoxeter offers a range of supermarkets, shops, leisure and dining facilities as well as a cinema, bowling alley, ice rink and the popular Uttoxeter Racecourse. The popular market town of Ashbourne is around 10 minutes away.
Road access is also excellent with the A50 being within easy reach (at Uttoxeter) and providing a link to the M42, M1 and M6. Regular train services also run from Uttoxeter train station.
Fixture and Fittings
All fixtures, fittings and furniture such as curtains, light fittings, garden ornaments and statuary are excluded from the sale. Some may be available by separate negotiation.
Services
Mains water and electricity are connected, to include three phase electricity. Heating is via an oil-fired heating system. Drainage is to a private system.
None of the services or appliances, heating installations, plumbing or electrical systems have been tested by the selling agents.
If the private drainage system requires updating/replacement, it is assumed that prior to offers being made, associated costs have been considered and are the responsibility of the purchaser. Interested parties are advised to make their own investigations, no further information will be provided by the selling agents.
We understand that the current broadband download speed at the property is around 33Mbps, however please note that results will vary depending on the time a speed test is carried out. The estimated fastest download speed currently achievable for the property postcode area is around 36 Mbps (data taken from checker.ofcom.org.uk on 02/09/2024). Actual service availability at the property or speeds received may be different.
We understand that the property is likely to have current mobile coverage (data taken from checker.ofcom.org.uk on 02/09/2024). Please note that actual services available may be different depending on the particular circumstances, precise location and network outages.
Tenure
The property is to be sold Freehold with vacant possession.
The land is subject to a Farm Business Tenancy, further details are available upon request.
The property is split over seven Titles:
SF484242, SF373530, SF484248, SF670908, SF609179, SF324754 and SF569234
Local Authority
East Staffordshire District Council
Council Tax Band: G
Public Rights of Way, Wayleaves and Easements
The property is sold subject to all rights of way, wayleaves and easements whether or not they are defined in this brochure.
There is a public footpath as denotated on the proposed sale plan.
Method of Sale
The property is to be sold by Private Treaty method.
Covenants
The property is subject to existing covenants, further information is available upon request.
Plans and Boundaries
The plans within these particulars are based on Ordnance Survey data and provided for reference only. They are believed to be correct but accuracy is not guaranteed. The purchaser shall be deemed to have full knowledge of all boundaries and the extent of ownership. Neither the vendor nor the vendor’s agents will be responsible for defining the boundaries or the ownership thereof.
Viewings
Strictly by appointment through Fisher German LLP.
Directions
Postcode – ST14 5BX
what3words ///bravest.mile.overt
- Home
- Properties for sale
- Dove Flatts Farm, Barrow Hill, Dove Flatts Farm, Barrow Hill, Staffordshire
Guide price £1,500,000
- 5
- 3
- 23.88 Acres
5 bedroom house for sale Barrow Hill, Dove Flatts Farm, Staffordshire, ST14
A charming and characterful property, complemented by a range of outbuildings, a former cattery and grounds extending in all to around 23.88 acres, and enjoying a superb, elevated position
- A 5 bedroom farmhouse
- An adjoining office/annexe
- Traditional farm buildings
- A former cattery
- Formal gardens
- Extensive yard areas Grazing land of circa 22 acres
- Extending in all to around 23.89 acres
- A lovely, elevated position with fantastic views
Stamp Duty Calculator
Mortgage Calculator
Enquire
Either fill out the form below, or call us on 01530 410840 to enquire about this property.
By clicking the Submit button, you agree to our Privacy Policy.
Find out more about our preferred property finance partners here
You are able to obtain finance using other credit brokers and are encouraged to research elsewhere and seek alternative quotations.
Sent to friend
Complete the form below and one of our local experts will be in touch. Alternatively, get in touch with your nearest office or person
By clicking the Submit button, you agree to our Privacy Policy.


