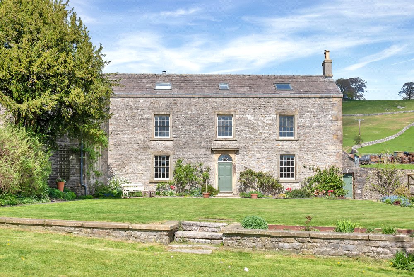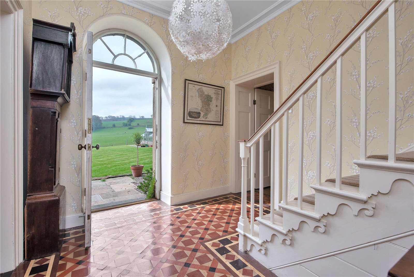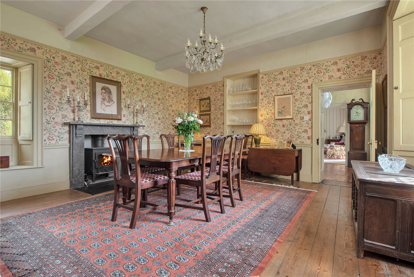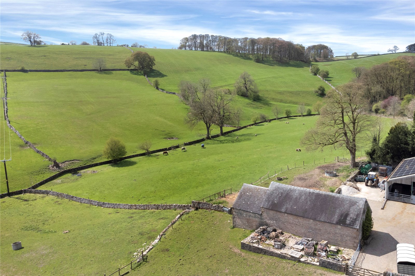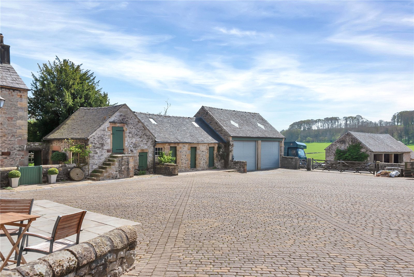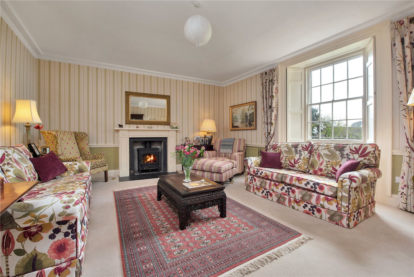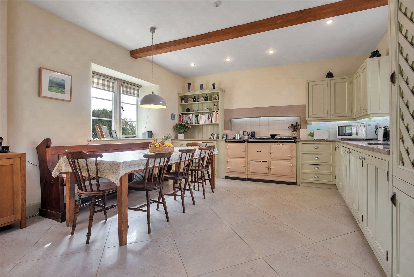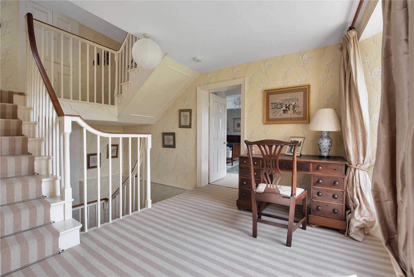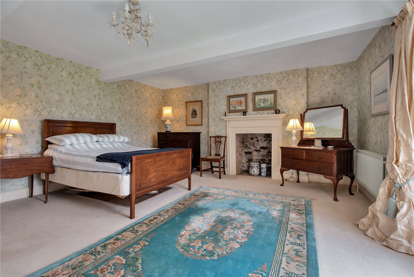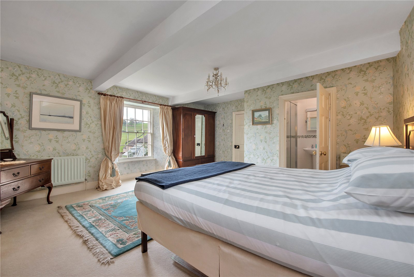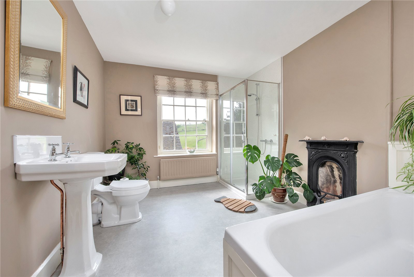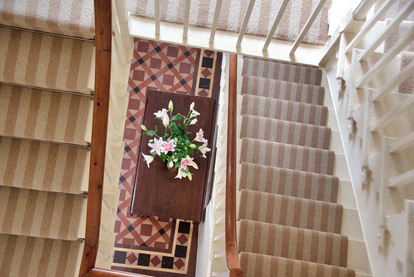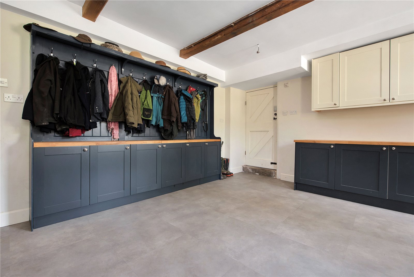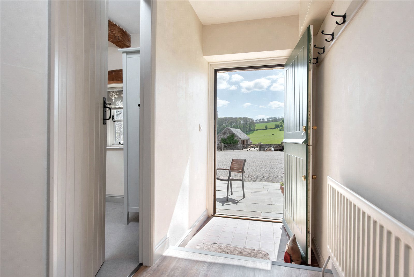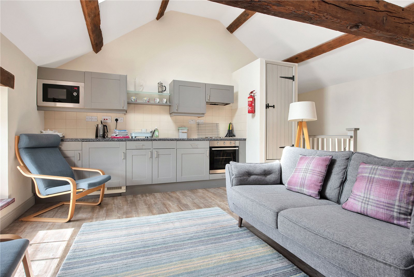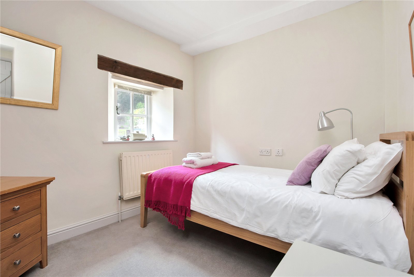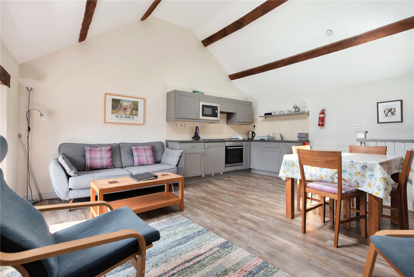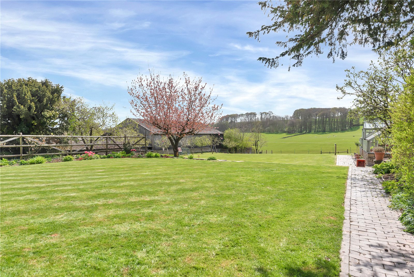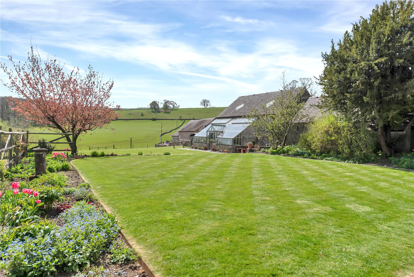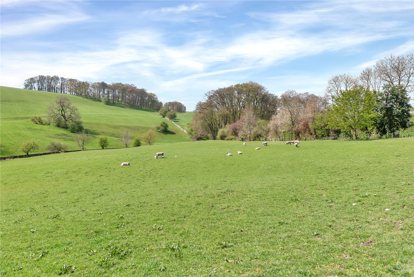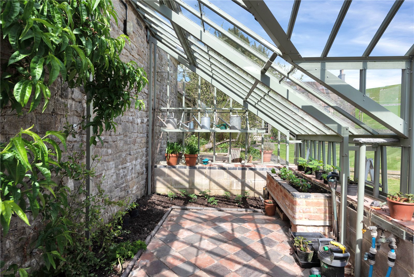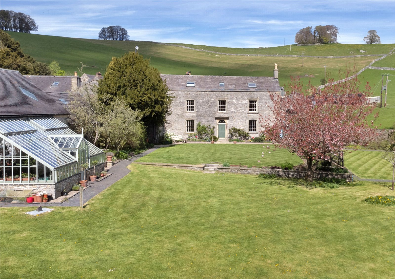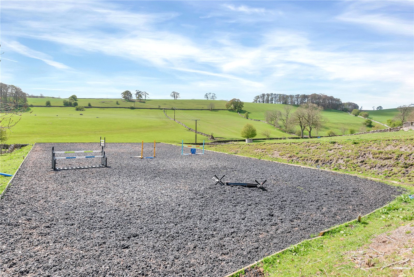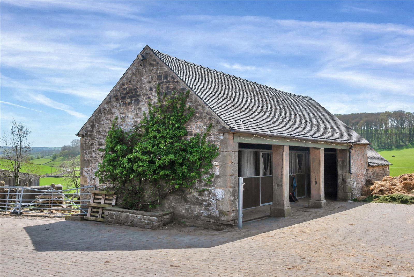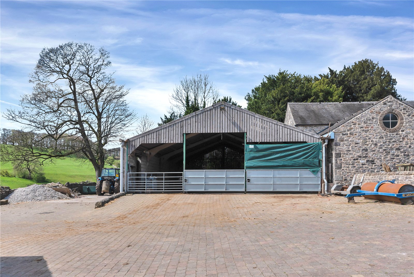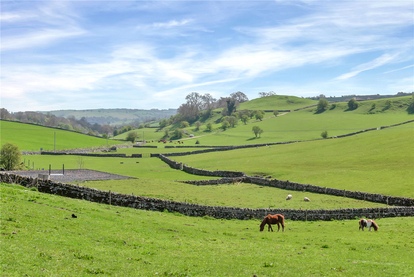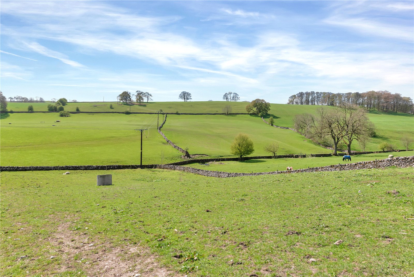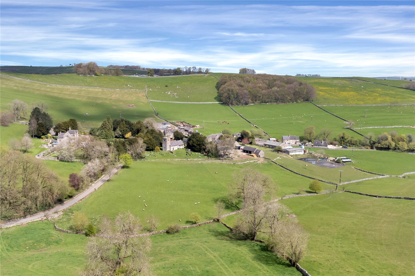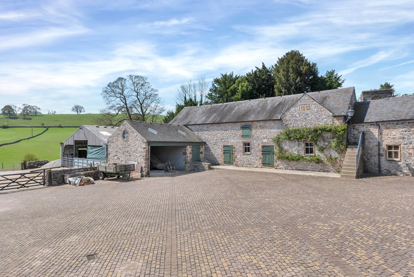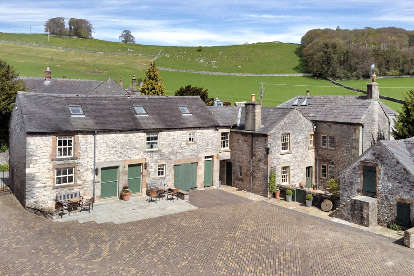Situation
Church Farm sits just to the east of a historic 12th Century Norman church in the picturesque hamlet of Alsop en le Dale. The hamlet has been established at the head of a beautiful and wonderfully peaceful dale in the Peak District National Park.
This is an excellent location for walking, cycling and climbing and the perfect base to explore the scenic Peak District and Derbyshire Dales. The river Dove and the Tissington Trail are close by and it’s a short distance to a variety of well known Peak District attractions, including the Dovedale Stepping stones, High Peak Trail and further afield Chatsworth House and Haddon Hall.
The small town of Hartington, just over 5 miles away, provides an excellent range of local amenities, the delightful town of Ashbourne is very accessible, and Buxton, Derby and Uttoxeter are all easily reached.
There is a primary school in Parwich less than 2 miles away and an extensive range of schools in Ashbourne. St Anslems in Bakewell, about 13 miles away, was voted the Tatler Prep school of 2021 and there is a good range of well-regarded schools within comfortable reach including at Denstone, Derby and Abbotsholme.
Alsop en le Dale sits equidistant between the M1 and the M6, both about 30 miles away. Both Nottingham East Midlands Airport and Manchester Airport are about 40 miles distant. There are frequent train services from Derby, south to London and from Buxton, north to Manchester.
Description
Church Farm is a handsome Grade II listed Georgian farmstead dating predominantly from the late 18th and the early 19th centuries but with clear evidence of much earlier origins. The house is of coursed rubble limestone with gritstone dressings; the south elevation is particularly attractive and shows classic Georgian symmetry centred around an elegant, panelled door with a fan light above.
Internally, Church Farm offers generously proportioned rooms, high ceilings, lovely carpentry, and excellent chimney pieces. The accommodation is laid out over two main floors together with further bedrooms and attic rooms on the second floor. There are wonderful southerly views from many windows.
Attached to the west side of the house, there are two excellent holiday cottages. The cottages sit on the north side of a beautiful, paved courtyard which is formed with a superb range of stone outbuildings and stone farm buildings which offer very good potential for several uses, including further let accommodation, guest accommodation, home office space or leisure facilities, subject to planning.
Church Farm has been awarded the Peak District Environmental Quality Mark (EQM) for its environmental policies, which include the use of solar panels to produce electricity and the installation of a biomass boiler which provides all the heating and hot water for the farmhouse, cottages, wash-house and workshop, with further capacity available to heat further buildings if converted.
Church Farm generates a good income from the holiday cottages and renewable energy income streams. There is considerable additional income potential from the buildings, land and equestrian facilities, subject to the necessary consents.
Farmhouse
From the east of the house, a flag stone courtyard leads through an archway into the formal garden on the south side of the house and to the front door. This opens into an elegant reception hall with Minton tile floor where a staircase rises to the first floor and doors open left and right into two formal reception rooms, and a further doorway beneath the staircase leads to the cellar. The dining room has an attractive Ashford Marble fireplace with a Clearview log burner, and exposed timber floors. The sitting room has a fireplace with a slate hearth on which sits a Clearview log burner. Both the dining room and the sitting room have Georgian sash windows with shutters and wonderful views over the gardens and to the valley beyond.
The traditional farmhouse kitchen adjoins the dining room and is fitted with a good range of painted cupboards under granite work surfaces and looks out to the courtyard to the west and the gardens to the east. There is an Aga, and integrated appliances. Off the kitchen is the back staircase, an understairs pantry, and a snug, with stone mullion window overlooking Dam Lane.
Also off the kitchen is an entrance hall accessed from the courtyard, with a quarry tiled floor, plus a cloak room, a utility room and a shower room. Just beyond is an excellent boot room of 18’3”x16’1” which has an extensive range of fitted storage cupboards. The boot room can also be accessed from Dam Lane and the main yard.
The cellar is accessed from the main hall and includes two chambers, with stone thrawls.
The first floor has six bedrooms, two currently used as a studies, and three bath/shower rooms. The master bedroom and a guest bedroom are set either side of the main landing and above the sitting and dining rooms and both enjoy the same wonderful views. The master bedroom has an en suite shower room and fireplace, the guest bedroom with fitted wardrobes has access through to a second first floor landing. Off this second landing, which can also be accessed from the back staircase, are two bedrooms with stone mullioned windows, the second bedroom also has a fireplace, one is currently used as a study. The landing leads to two further first floor bedrooms, a bathroom and a shower room (with laundry chute to utility room).
On the top floor, there is an attic store room and a range of four rooms utilised as two bedrooms and a sitting room/play room/potential additional bedroom. The top floor can be accessed via the main staircase or the back stairs.
The accommodation extends to about 5,047 sq. ft gross internal area (GIA).
The Holiday Cottages
Church Farm includes two very well-presented holiday cottages which have views across the courtyard to the countryside beyond. The vendors have let the cottages successfully for many years – see www.churchfarmholidaycottages.co.uk and are four star rated by Visit England. We are informed that the cottages have generated a turnover of typically £25,000 to £30,000 or so per annum. Further details available on request. The accommodation includes:
Pinster
An entrance hall provides access to two bedrooms and a shower room. On the first floor there is an open plan living-dining kitchen which is well appointed with a good complement of appliances.
Winnets
An entrance hall provides access to a bedroom with an exposed ceiling beam, and a well-appointed bathroom. On the first floor there is an open plan living-dining kitchen, and two bedrooms. The kitchen has a good complement of appliances, and exposed ceiling timbers.
The permission for the cottages is for their use as let holiday accommodation and so they can't be occupied for a continuous period exceeding 28 days in a calendar year or used as permanent dwellings. There might be scope to gain permission to alter this condition but potential purchasers should make their own enquiries direct with the local planning authority.
Between the cottages and the house is a plant room which is also used as a tack room and for general storage.
Grounds
Delightful private gardens extend away from the house to the south with well-maintained lawns and an excellent selection of choice shrubs, trees and herbaceous perennials. A blue brick path leads down past a productive orchard with apple, plum, damson and pear trees to a ha-ha dividing the gardens from the farmland below. There is a kitchen garden with established soft fruits and fruit bushes.
A superb traditional lean-to greenhouse az(constructed by Griffin Glasshouse Ltd) is complete with a quarry tile floors. All windows are connected to automatic vents and there is an underfloor tank which holds rainwater from the roofs for watering.
Traditional buildings
West of the house, a small courtyard leads to stone-built range used for principally domestic purposes. It includes a storeroom, wash house/utility room and outside toilet which is used to service the two holiday cottages. There is a useful room above, accessed via external stone granary steps which could potentially be used as a home office. South of the wash house/utility room is a very good workshop with a concrete floor and a mezzanine floor area, which is well insulated. Attached is a further double garage-cum-workshop fitted with storage racking, a work bench roller shutter doors and a mezzanine floor area. This workshop is roughly equivalent to two storeys in height.
The hugely impressive main cobbled courtyard is formed by the holiday cottages and an excellent range of traditional buildings of stone construction on the west side of the courtyard which have a date stone reading 1883. These buildings are predominantly two storeys in height and currently provide agricultural and general storage, garaging, and include a boiler room, housing the property’s biomass boiler and wood-pellet store.
To the south of the courtyard is an attractive open fronted building of stone construction with impressive stone pillars and Queen-post roof structure; this currently provides three loose boxes, a hay loft and stock housing. These buildings have considerable potential to be put to a variety of uses including conversion to additional let, guest, or dependant relative’s accommodation, home office space or conversion to leisure uses, all subject to the necessary consents.
A modern barn of concrete portal frame construction has a concrete floor, concrete block walls, and a range of roof mounted solar panels.
All buildings have light, power and water.
The building have approximate floor areas (see floor plans) (GIA) as follows:
Traditional building 1 (west side of courtyard) 4,209 sq. ft
Traditional building 2 (east side of courtyard) 1,937 sq. ft
Traditional building 3 (south of courtyard) 1,076 sq. ft
Modern barn 2,368 sq. ft
The property offers excellent potential for equestrian use with the current stabling as well as the potential to use the modern barn for the same. There is also a manege of about 40m x 20m.
Renewable Energy systems
Church Farm benefits from the following systems which provide cost savings and cleaner sources of energy:
Biomass boiler system – Wood-pellet fired Hack 90 boiler with a 90KW capacity, and a 12 tonne wood-pellet storage hopper.
Solar panels – A 9.6kW array of roof mounted solar panels.
There is an electric car fast charging point – 32 amp, three phase.
Income
The following provide an income to the property:
Biomass boiler – A Renewable Heat Incentive contract which runs until July 2034.
Solar panels – A Feed In tariff contract runs until December 2041.
Holiday cottages – Two let cottages.
Fixtures and Fittings
Fitted carpets, curtains and fixed light fittings are included in the sale as are the fixtures fittings and equipment for the holiday cottages. All other fixtures, fittings and furniture such as, garden
ornaments and statuary are excluded from the sale, but some may be available by separate negotiation.
Additional land
An area of additional grazing land of about 20 acres (subject to measurement) may be available by separate negotiation. This land lies about 1.4 miles to the east along Dam Lane and just outside the village of Parwich. A portion of the land is mowable. The land is owned by relatives of the vendors of Church Farm under a separate title. Further details available from Fisher German.
- Home
- Properties for sale
- Church Farm, Alsop en le Dale, Church Farm, Alsop en le Dale, Ashbourne
Guide price £1,650,000 Sale Agreed
Sale Agreed
- 8
- 3
- 5.5 Acres
8 bedroom house for sale Alsop en le Dale, Church Farm, Ashbourne, DE6
A handsome Grade II listed Georgian farmhouse with two holiday cottages, extensive outbuildings and land, extending to about 5.5 acres in total, sitting in a superb rural location.
- 3 reception rooms & a farmhouse kitchen
- Master bedroom with en suite, & guest bedroom
- Study/bedroom & 5-6 additional bedrooms
- Attic rooms, boot room, utility room & cellar
- Family bathroom & 2 shower rooms
- Two superb holiday cottages (five bedrooms in all)
- A range of domestic and traditional outbuildings
- Workshops, modern farm buildings & stables
- Gardens, grazing land, manege & courtyard, about 5.5 acres in all - A further c. 22 acres of grazing land about 1.4 miles away is separately.
- Within the Peak District National Park
Stamp Duty Calculator
Mortgage Calculator
Enquire
Either fill out the form below, or call us on 01530 410840 to enquire about this property.
By clicking the Submit button, you agree to our Privacy Policy.
Find out more about our preferred property finance partners here
You are able to obtain finance using other credit brokers and are encouraged to research elsewhere and seek alternative quotations.
Sent to friend
Complete the form below and one of our local experts will be in touch. Alternatively, get in touch with your nearest office or person
By clicking the Submit button, you agree to our Privacy Policy.
