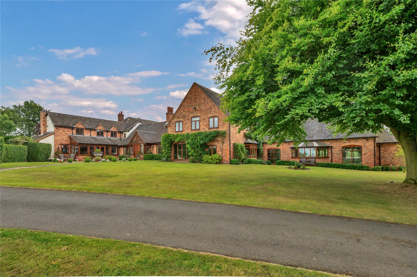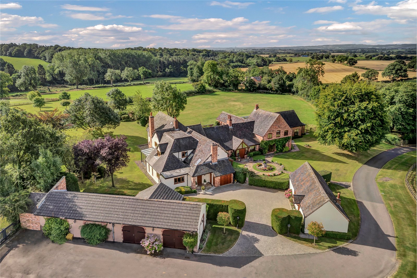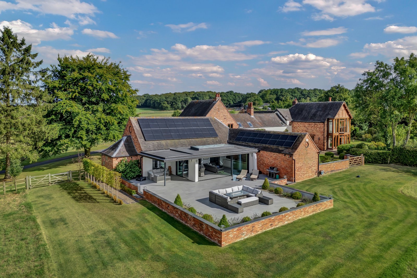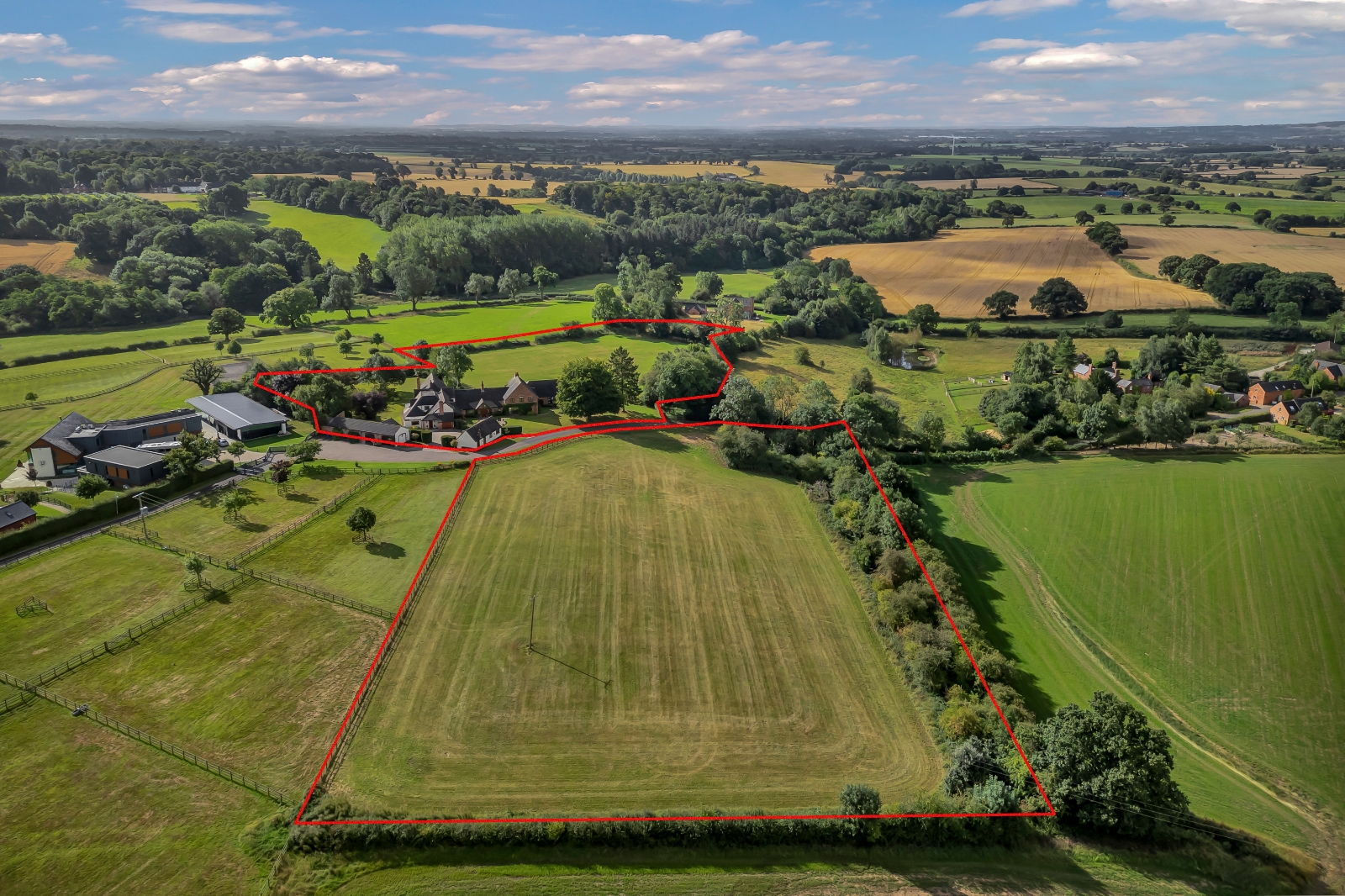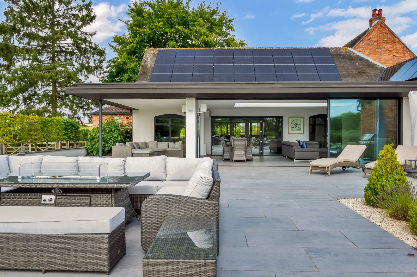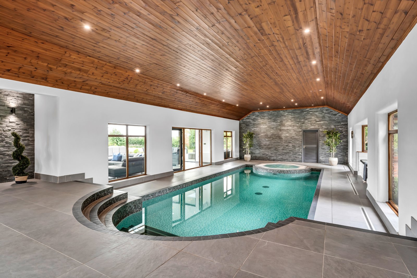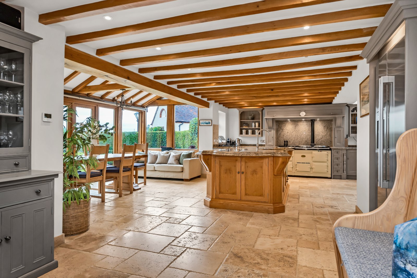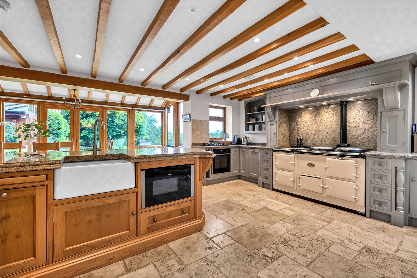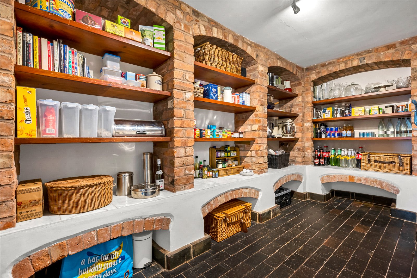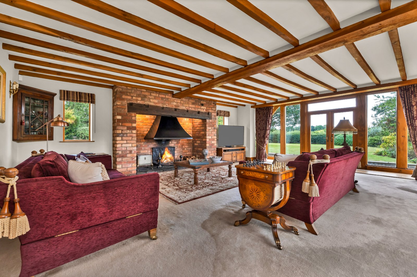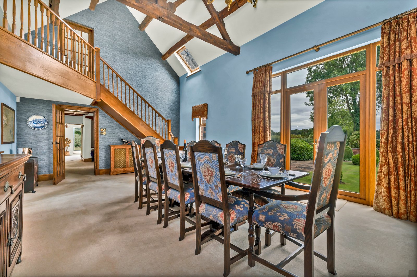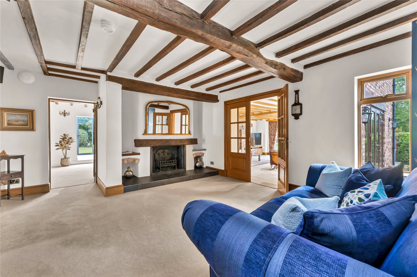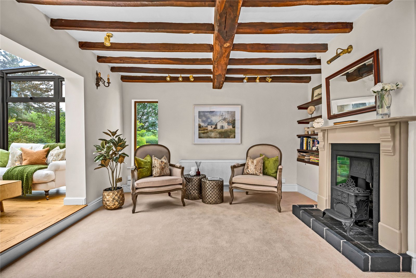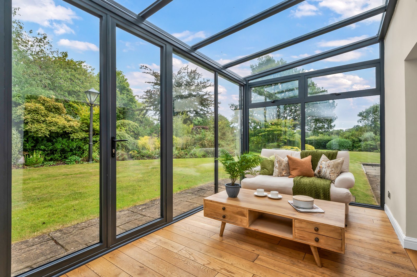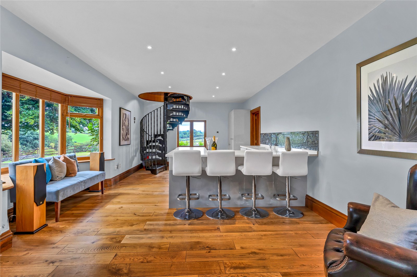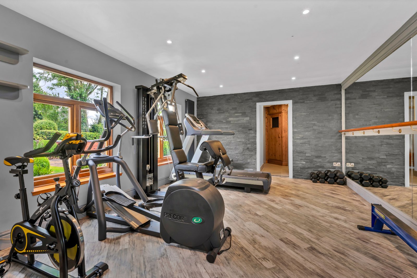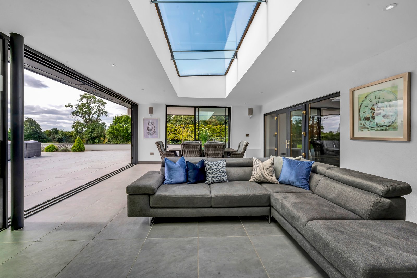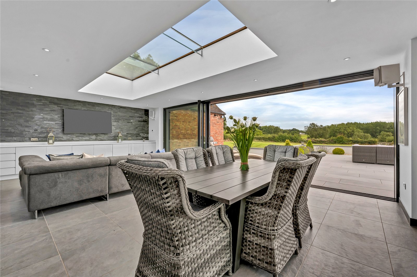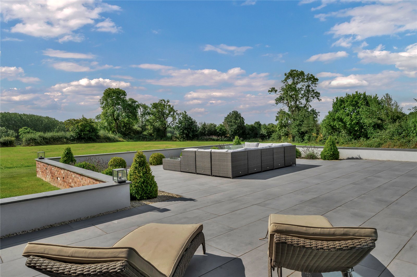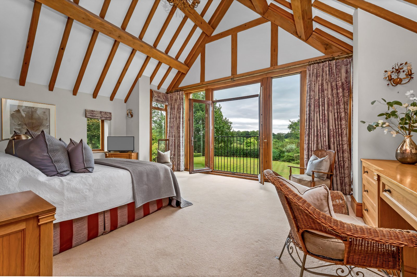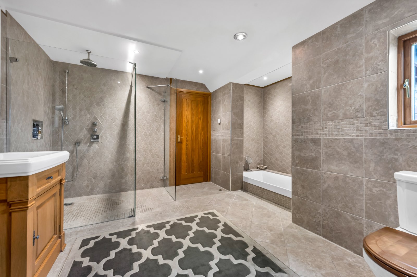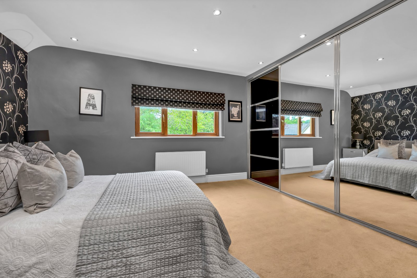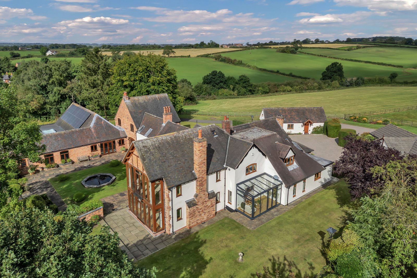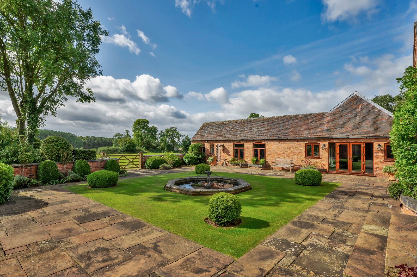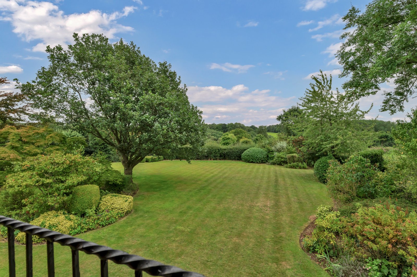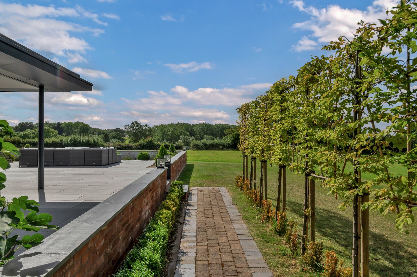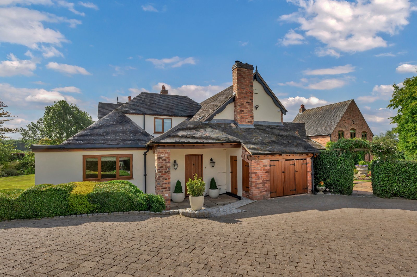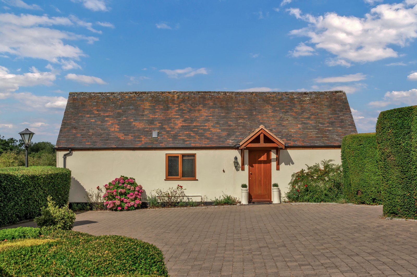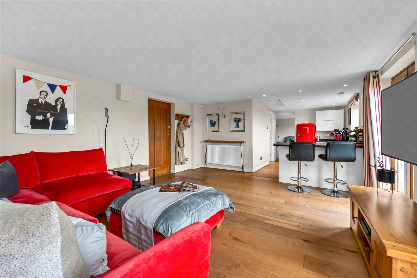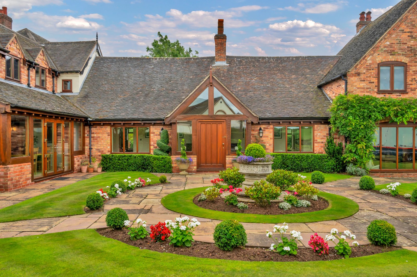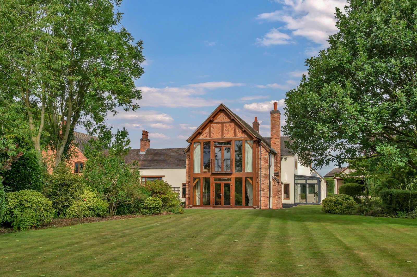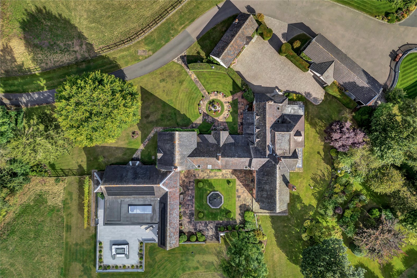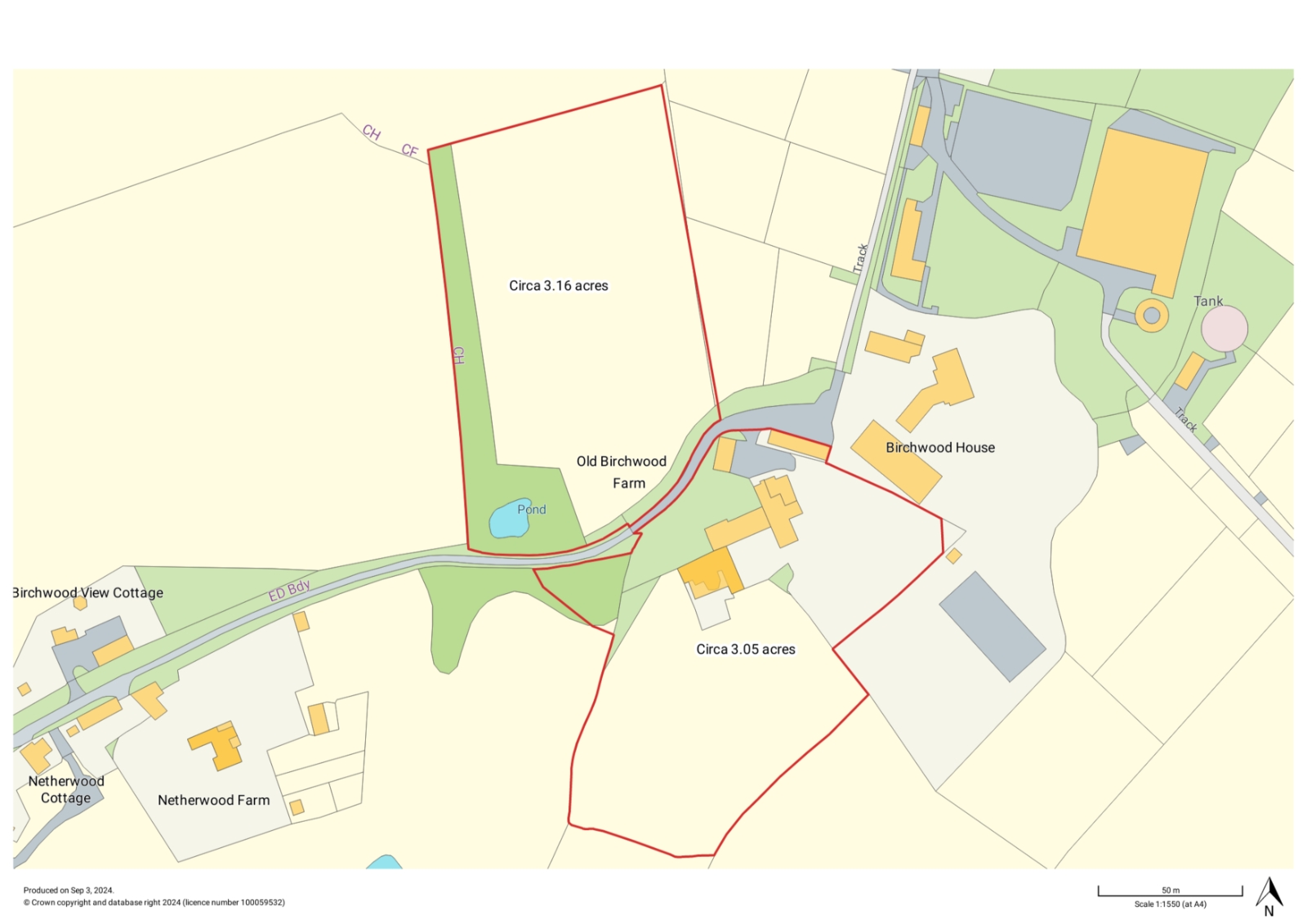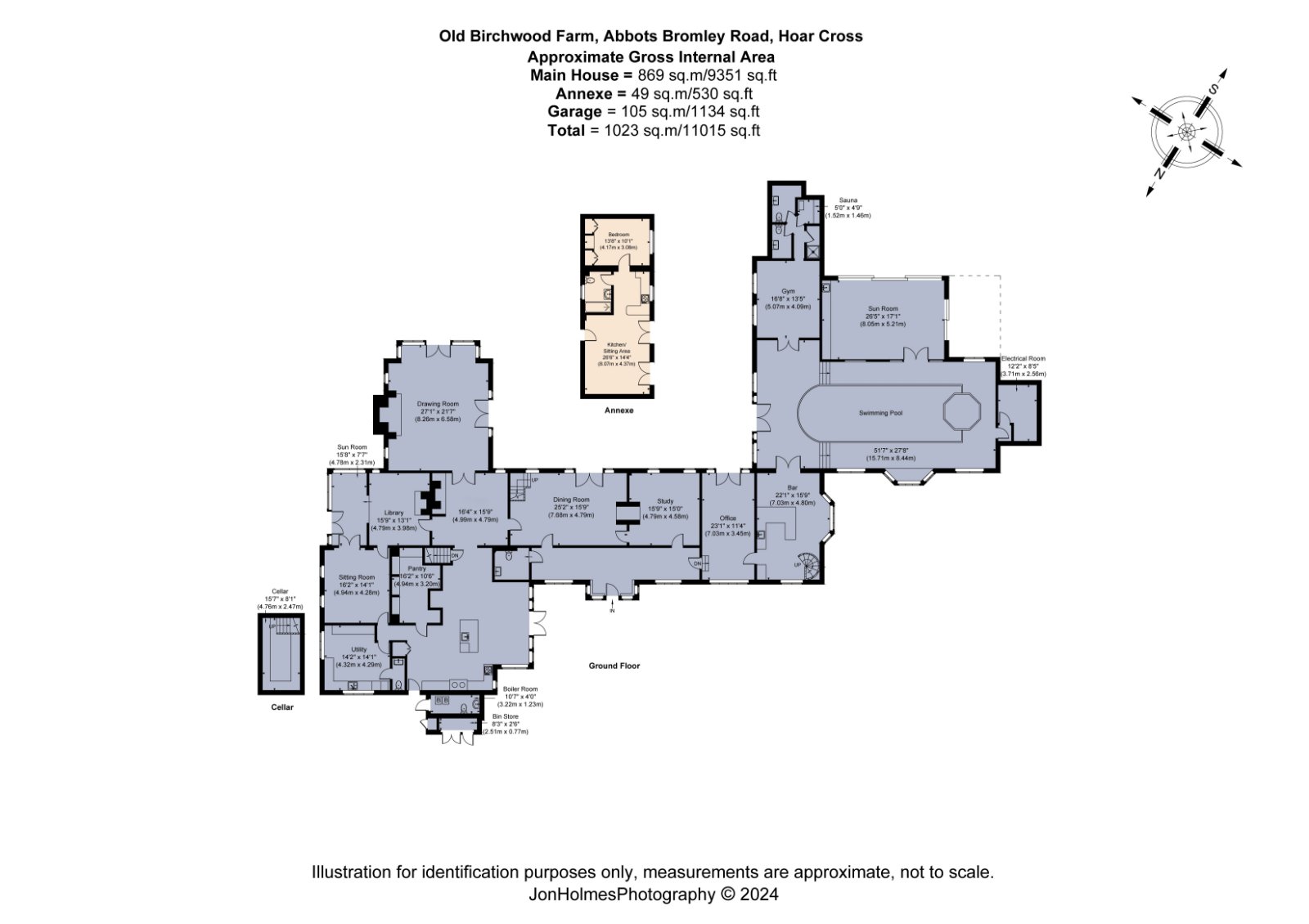An extensive former farmhouse with 17th century origins at its heart, which has been modernised and extended to offer a substantial family home with versatile accommodation to include a range of excellent hospitality and entertaining spaces, all set over two floors.
The property is situated in an idyllic elevated position and is complimented by leisure facilities to include a swimming pool and sauna, a detached one bedroom cottage and a triple garage.
There are generous gardens offering a number of seating areas, and paddock land of around 4.10 acres, with the grounds extending in all to circa 6.21 acres.
Ground floor
• A bright and spacious reception hall
• A fantastic dining room with double height ceiling, a large brick fireplace rising to the ceiling and a double-sided log burner shared with a study
• A spacious home office with French doors provides a dedicated work from home space
• A generously proportioned drawing room with triple aspect windows taking in lovely views of the gardens, and with French doors opening out onto a private courtyard
• An extensive living-dining kitchen is fitted with shaker style cabinetry below granite worktops, with a large central island. Integrated appliances include an oil fired four oven AGA, a single electric oven, gas hob, combination oven and an American style fridge/freezer. An oak framed dining area enjoys lovely views and gives access to the grounds. There is a large pantry off the kitchen offering extensive additional storage and a wine cellar
• Off the kitchen is a large utility/laundry room with space for freestanding appliances, and there are two guest cloakrooms to the ground floor
• A sitting room leads to a library with an adjoining sunroom
• A cellar
First floor
• The master suite is particularly impressive, with a vaulted ceiling and Juliet balcony to the bedroom, an adjoining dressing room and a very well appointed four-piece en-suite bathroom with a sunken bath
• There are three further bedrooms, one benefiting an en suite bathroom, plus a four-piece family bathroom
Leisure Facilities
• Adjoining the principal residence is are excellent leisure and recreation facilities which offers versatile accommodation, comprising a well-appointed bar linking to;
• A fantastic 9m x 4m heated swimming pool which features a resistance jet and a Jacuzzi and benefits an automatic dosing/filtration system. Adjoining the pool area is a gym and changing facilities, to include shower and toilets. There is also a well equipped sauna.
• A wonderful, glazed recreation room with built in cabinetry housing a fridge and dishwasher, and two sets of large sliding doors opening onto a lovely terrace with views out over the grounds
• The leisure facilities and terrace benefit a surround sound system
• From the bar, a spiral staircase rises to a billiards room with a snooker table and an adjoining cinema room
The Cottage
• A detached one-bedroom cottage has an open plan living-dining kitchen, together with integrated appliances, a shower room and a bedroom with fitted furniture
Gardens and Grounds
• Surrounding the property are beautifully maintained landscaped gardens, featuring extensive lawns, well stocked borders and a central south-facing courtyard. The leisure wing has the benefit of a contemporary terrace which is wired for an outdoor sound system and raised beds with irrigation system.
• A resin and block paved parking area is fitted with an electric vehicle charging point
• There is a substantial garaging range with a workshop and wood store, plus an equipment and implements timber storage shed, a brick bin store and boiler room with gardener’s WC
• To the north of the property is circa 3.16 acres of land to include grazing, woodland and a pond, accessed via the private driveway, and to the south of the garden is a further paddock of 2.60 acres
Situation
Old Birchwood Farm sits in a lovely rural position to the west of the sought-after village of Hoar Cross and St George’s Park National Football Centre in East Staffordshire. There are excellent transport links North to the A50 or South to Lichfield on the A515. The Branston junction of the A38 is about 7 miles to the East, whilst East Midlands Airport and Birmingham International are both easily accessible. Burton on Trent and Lichfield Trent Valley railway stations are about 7 miles and 12 miles away respectively.
Hoar Cross is renowned for its upmarket local amenities and idyllic surroundings, and offers a village inn, farm shop, historic church and the highly regarded spa at Hoar Cross Hall, with a wider range of services found in Lichfield, and Burton on Trent. The location offers good access to the major Midlands cities of Birmingham, Derby and Nottingham.
The local area offers great opportunities for walking, cycling, horse riding, and with sailing on Blithfield Reservoir. The area is well served by highly regarded schools including John Taylor High School in Barton under Needwood. Private schools in the area include Repton School, Repton Prep, Derby Grammar, Derby High School, Lichfield Cathedral School and Denstone College.
Fixtures and Fittings
All fixtures, fittings and furniture such as curtains, light fittings, garden ornaments and statuary are excluded from the sale. Some may be available by separate negotiation.
Services
Mains water and electricity are connected. Heating is via oil/gas central heating systems and LPG gas is connected. The property is served by a private drainage system. The property is wired with an alarm and CCTV system.
The property benefits solar panels, further details are available upon request.
None of the services or appliances, heating installations, plumbing or electrical systems have been tested by the selling agents.
If the private drainage system requires updating/replacement, it is assumed that prior to offers being made, associated costs have been considered and are the responsibility of the purchaser. Interested parties are advised to make their own investigations, no further information will be provided by the selling agents.
We understand that the current broadband download speed at the property is around 150 Mbps, which is provided by fibre broadband connection with an extensive WiFi System providing coverage throughout the property, however please note that results will vary depending on the time a speed test is carried out.
We understand that the property is likely to have current mobile coverage outdoors (data taken from checker.ofcom.org.uk on 28/08/2024). Please note that actual services available may be different depending on the particular circumstances, precise location and network outages.
Note
Additional land together with woodland is available by separate negotiation.
Tenure
The property is to be sold freehold with vacant possession.
Grazing licence due to expire on 31st December 24, further details are available upon request.
The property is split over two Titles: SF409210 and SF387713
Covenants
The property is subject to existing covenants, further details are available upon request.
Method of Sale
The property is to be sold by Private Treaty method.
Local Authority
East Staffordshire Borough Council
Council Tax Band: H
Public Rights of Way, Wayleaves and Easements
The property is sold subject to all rights of way, wayleaves and easements whether or not they are defined in this brochure.
The property is accessed via a private drive, with automated access gates. A 50/50 maintenance responsibility for the access and driveway is in place with the neighbouring property.
Plans and Boundaries
The plans within these particulars are based on Ordnance Survey data and provided for reference only. They are believed to be correct but accuracy is not guaranteed. The purchaser shall be deemed to have full knowledge of all boundaries and the extent of ownership. Neither the vendor nor the vendor’s agents will be responsible for defining the boundaries or the ownership thereof.
Viewings
Strictly by appointment through Fisher German LLP.
Directions
Postcode – DE13 8RA
what3words ///bless.ripen.lobbed
Back to search results
- Home
- Properties for sale
- Old Birchwood Farm, Abbots Bromley Road, Old Birchwood Farm, Hoar Cross
Guide price £2,695,000
- 5
- 11
- 6.21 Acres
5 bedroom house for sale Abbots Bromley Road, Old Birchwood Farm, Hoar Cross, DE13
A substantial former farmhouse with an excellent leisure wing, annexe and grounds extending to around 6.21 acres to include grazing.
- Substantial former farmhouse
- Extensive range of formal and entertaining spaces
- Excellent leisure wing with swimming pool
- Generous gardens and terraces
- Detached one bedroom cottage
- Paddock land of around 4.10 acres
- Grounds extending in all to circa 6.21 acres
- An idyllic elevated position
Stamp Duty Calculator
Mortgage Calculator
Enquire
Either fill out the form below, or call us on 01530 410840 to enquire about this property.
By clicking the Submit button, you agree to our Privacy Policy.
Find out more about our preferred property finance partners here
You are able to obtain finance using other credit brokers and are encouraged to research elsewhere and seek alternative quotations.
Sent to friend
Complete the form below and one of our local experts will be in touch. Alternatively, get in touch with your nearest office or person
By clicking the Submit button, you agree to our Privacy Policy.

