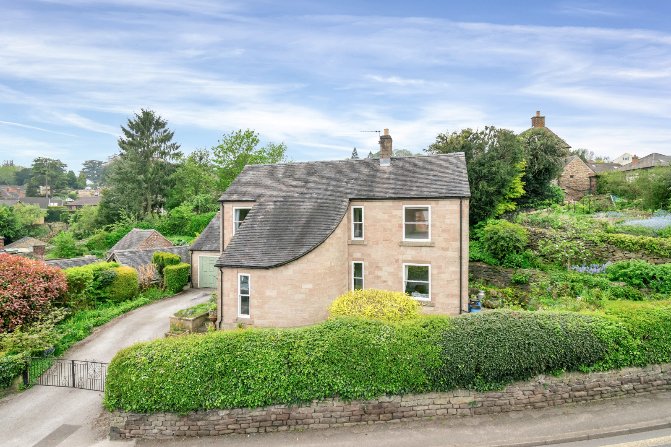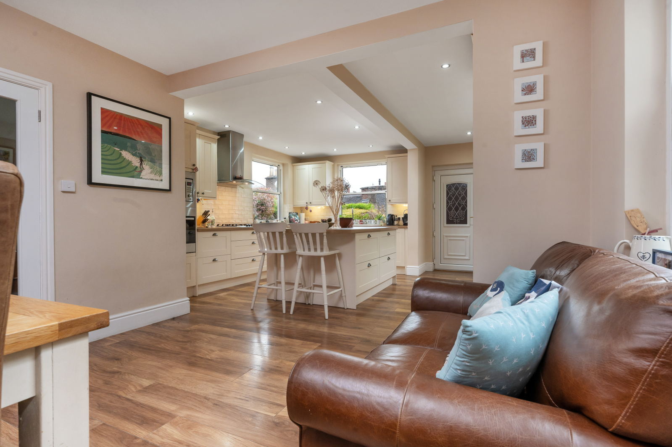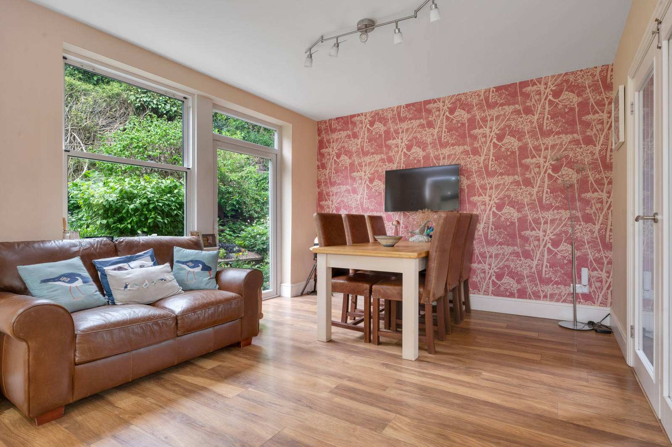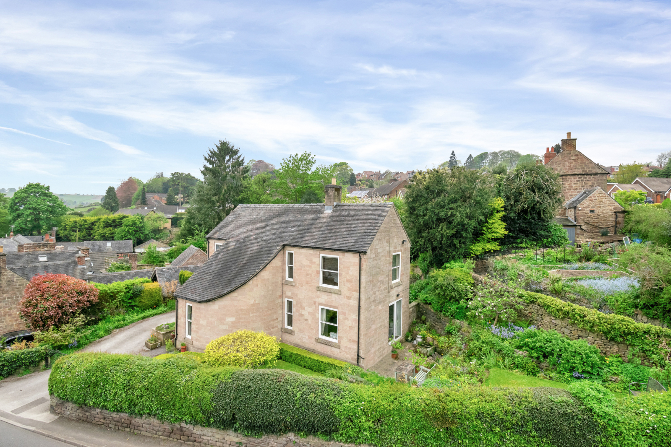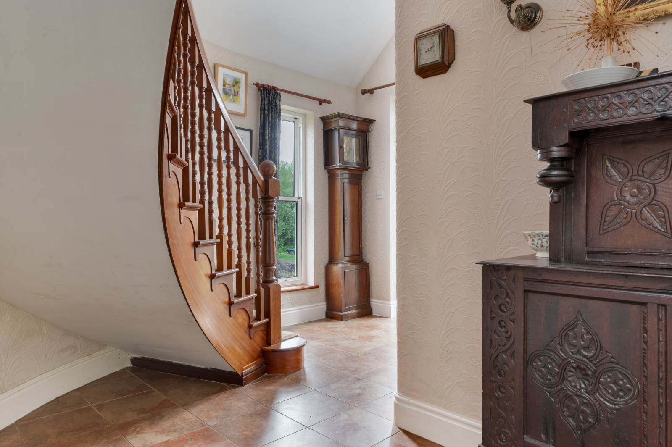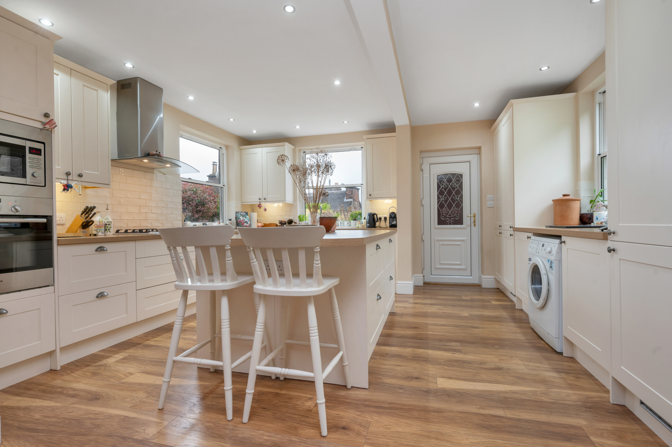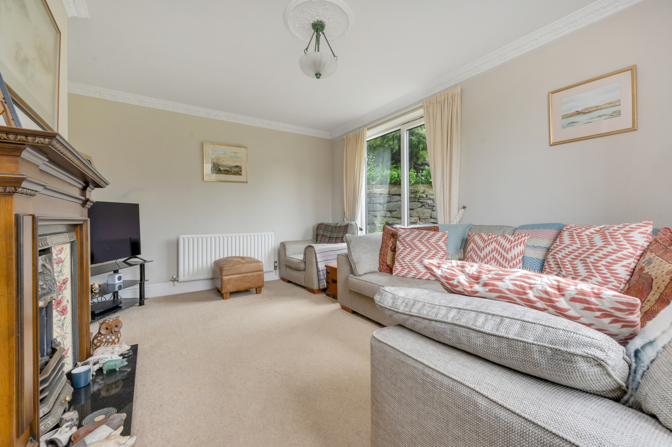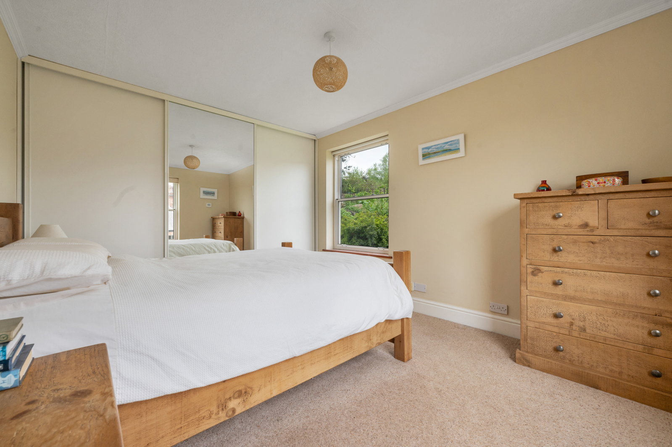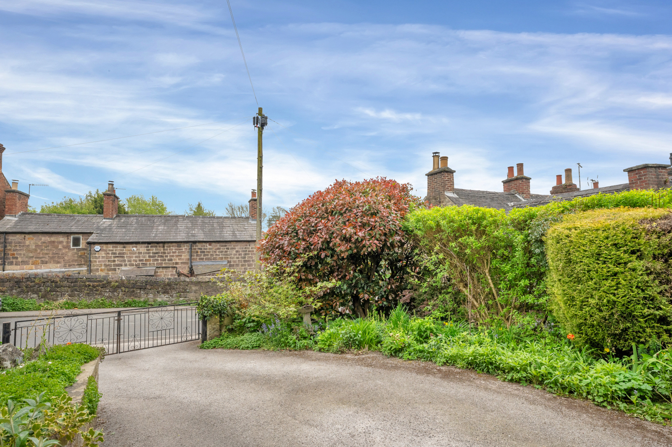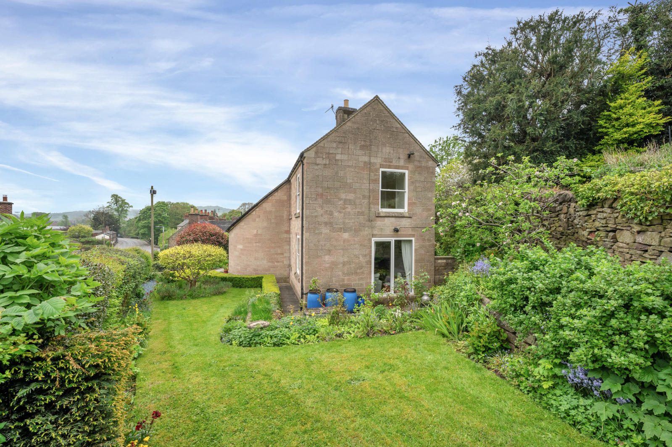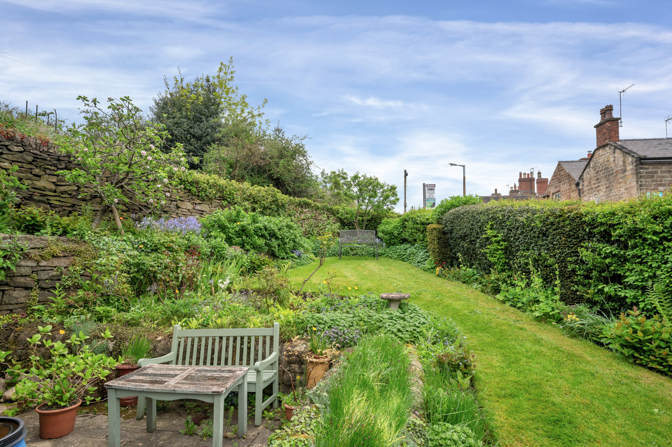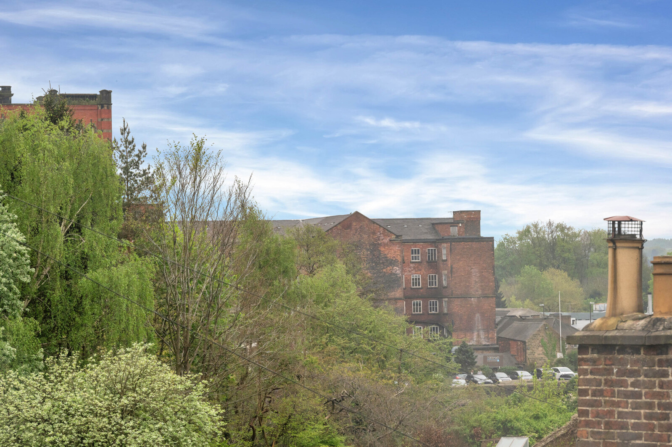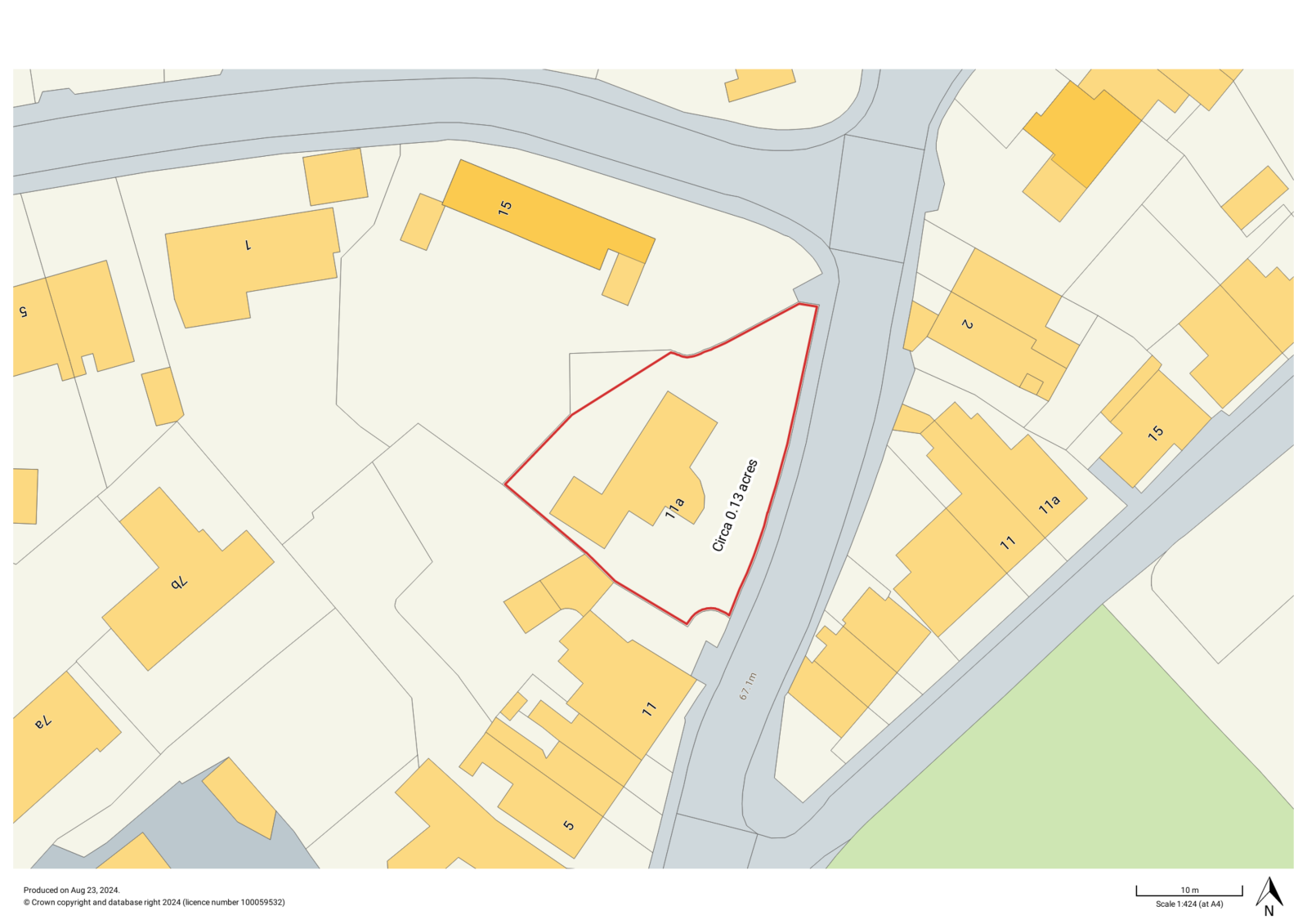Andlestone is an attractive detached property, built in a traditional style with well-balanced accommodation over two floors. Situated on the edge of the highly regarded historic mill town of Belper, with ready access to local parks and amenities.
Ground floor
• A spacious, curved reception hall with a sweeping staircase
• An excellent dining kitchen with underfloor heating incorporates a large island, together with integrated appliances
• A dual aspect sitting room with a traditional gas fireplace and granite hearth. French doors provide access to the patio and gardens
• A guest cloakroom
First floor
• A galleried landing
• Three good sized bedrooms, two of which benefit from fitted wardrobes
• A generous five-piece family bathroom
• Two large storage cupboards
Outside
• The garage can be accessed via an internal porch and has ample boarded first floor storage above
• Off road parking accessed via wrought iron gates
• The gardens offer privacy and there are multiple seating areas, with a terraced cottage style garden to the rear, and lawns to the eastern elevation
Situation
Andlestone occupies an elevated position overlooking the historic Belper Mill and with views towards the town. Belper’s vibrant high street offers independent shops and eateries and there is a Farmer’s Market on the second Saturday of each month. There are highly rated schools nearby and independent schools in the area include Repton Prep, Repton School, Derby High School and Derby Grammar School.
Communication links are very good; there is a train service from Belper to Derby and from Derby to London St Pancras, in approximately 95 minutes. The A6 through Belper provides good access to Derby and having convenient access to major trunk roads including the A38, A52 and A50 servicing M1, M42 and M6. East Midlands International Airport is about 22 miles away.
Fixtures and Fittings
All fixtures, fittings and furniture such as curtains, light fittings, garden ornaments and statuary are excluded from the sale. Some may be available by separate negotiation.
Services
Mains water, electricity, gas and drainage are connected to the property. None of the services or appliances, heating installations, plumbing or electrical systems have been tested by the selling agents.
The estimated fastest download speed currently achievable for the property postcode area is around 1000 Mbps (data taken from checker.ofcom.org.uk on 20/08/2024). Actual service availability at the property or speeds received may be different.
We understand that the property is likely to have current mobile coverage (data taken from checker.ofcom.org.uk on 20/08/2024).
Please note that actual services available may be different depending on the particular circumstances, precise location and network outages.
Tenure
The property is to be sold freehold with vacant possession, with no onward chain.
Local Authority
Amber Valley Borough Council
Council Tax Band: E
Public Rights of Way, Wayleaves and Easements
The property is sold subject to all rights of way, wayleaves and easements whether or not they are defined in this brochure.
Method of Sale
The property is to be sold via Private Treaty method.
Plans and Boundaries
The plans within these particulars are based on Ordnance Survey data and provided for reference only. They are believed to be correct, but accuracy is not guaranteed. The purchaser shall be deemed to have full knowledge of all boundaries and the extent of ownership. Neither the vendor nor the vendor’s agents will be responsible for defining the boundaries or the ownership thereof.
Viewings
Strictly by appointment through Fisher German LLP.
Note
Please note that an employee of Fisher German is a relation of the vendors.
Directions
Postcode – DE56 2UG
what3words ///scared.wand.rosette
Guide price £425,000 Sale Agreed
Sale Agreed
- 3
- 2
3 bedroom house for sale 11A Belper Lane, Andlestone, Belper, Derbyshire, DE56
A modern, three-bedroom, detached home, within good access to Belper town centre and a variety of amenities.
- A well-presented detached property
- An excellent dining kitchen
- A generous sitting room
- A guest cloakroom
- Three good sized bedrooms
- A five-piece family bathroom
- Established wrap around gardens
- Garage and off-road parking for multiple vehicles
- Superb location for town centre amenities
- Convenient commuter links nearby
