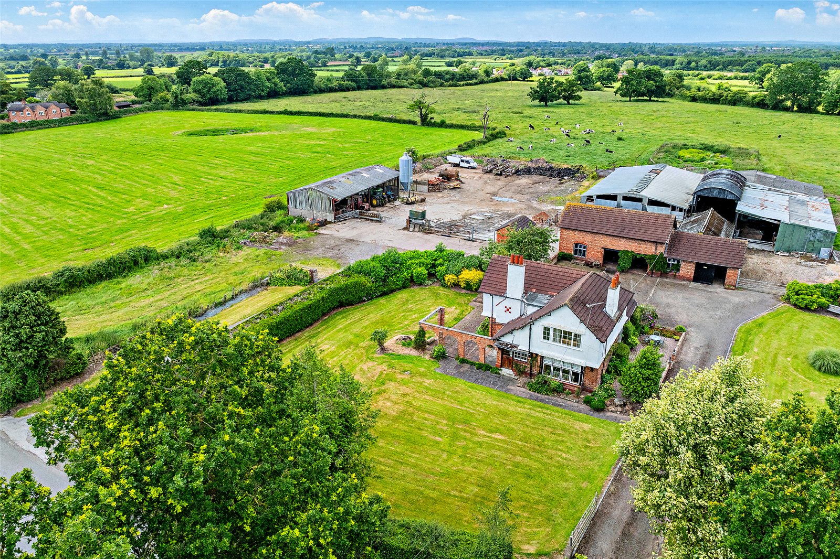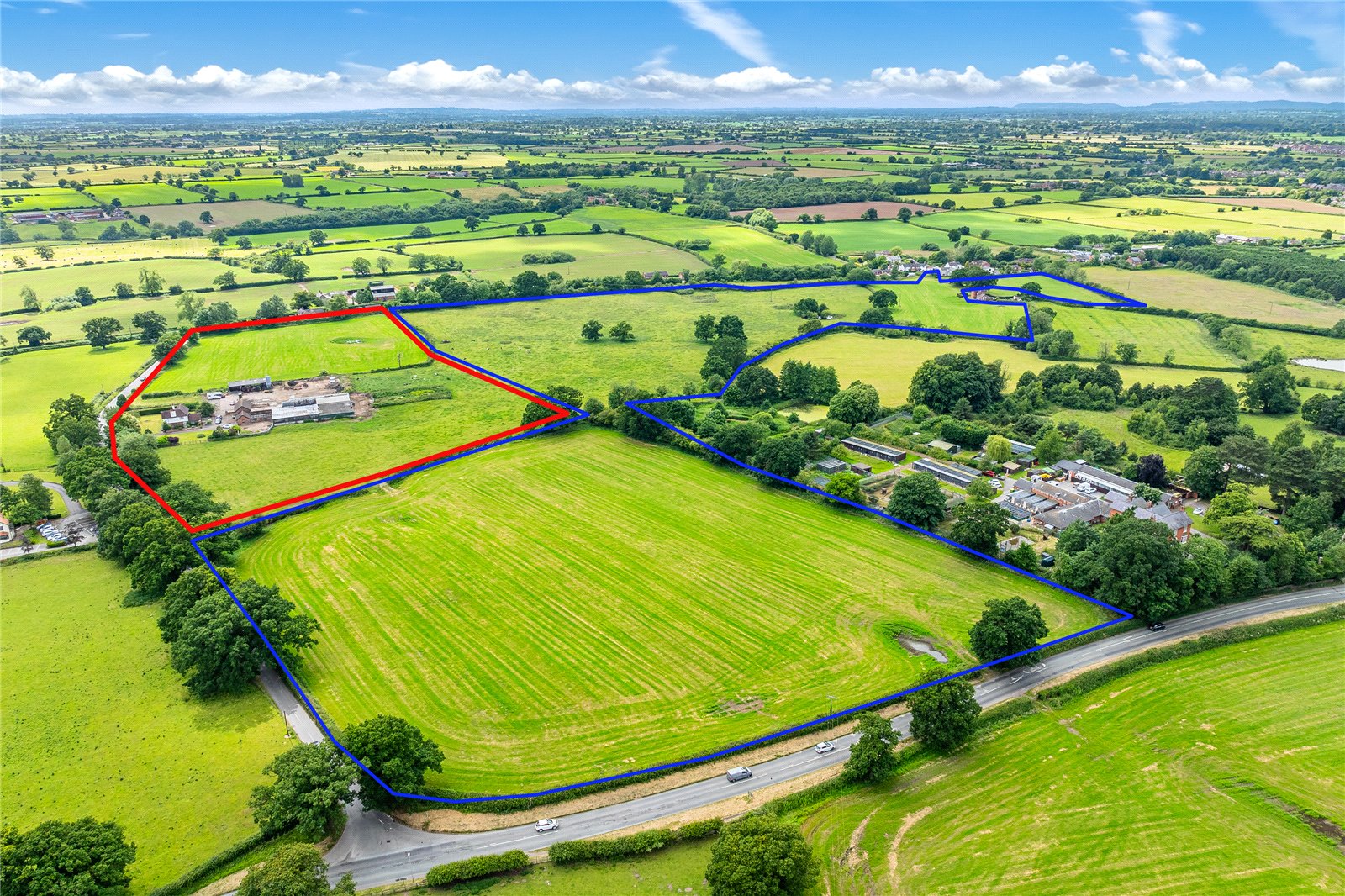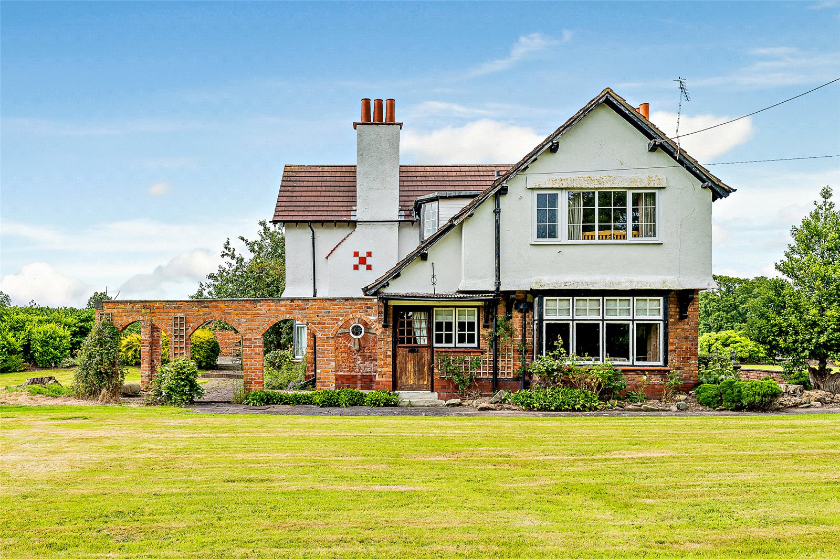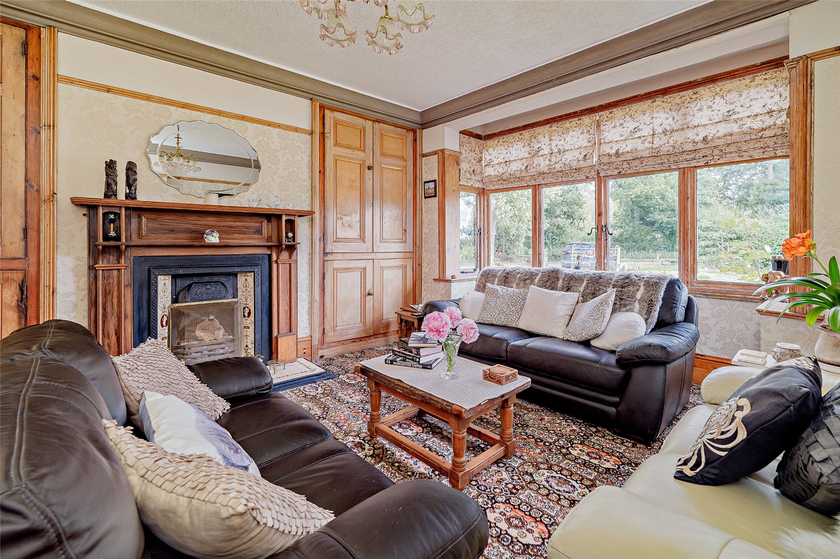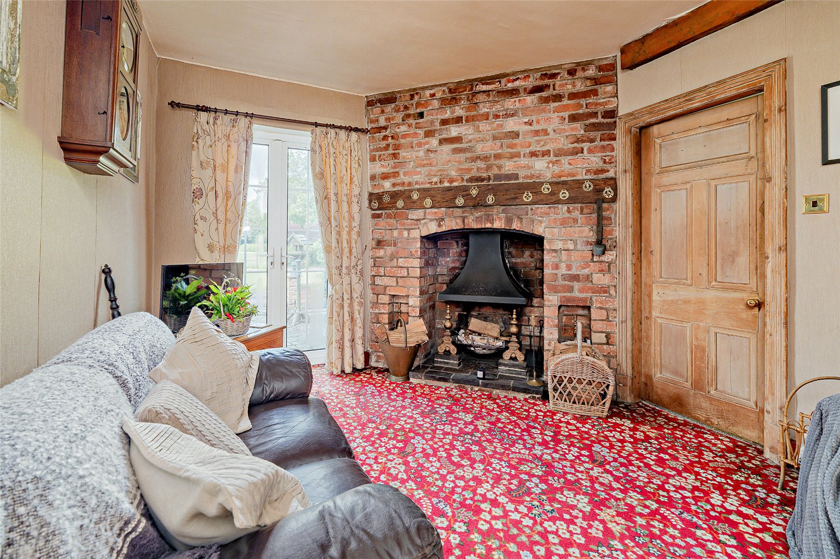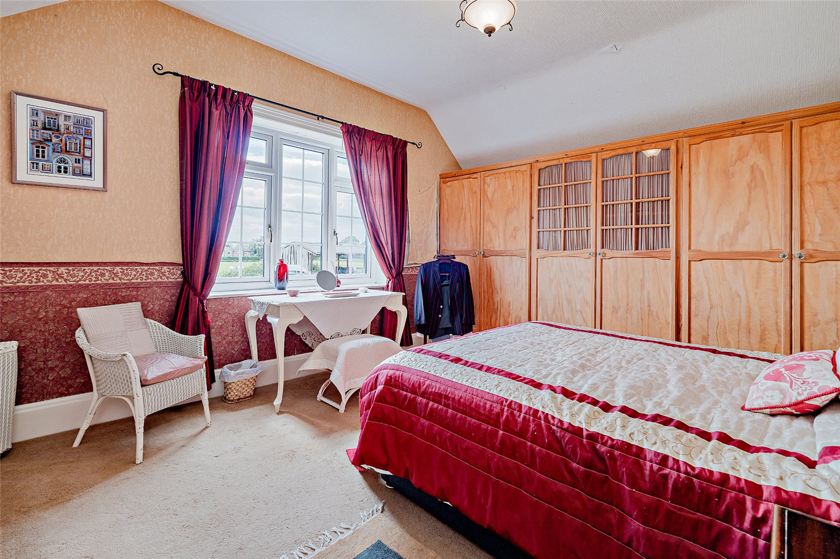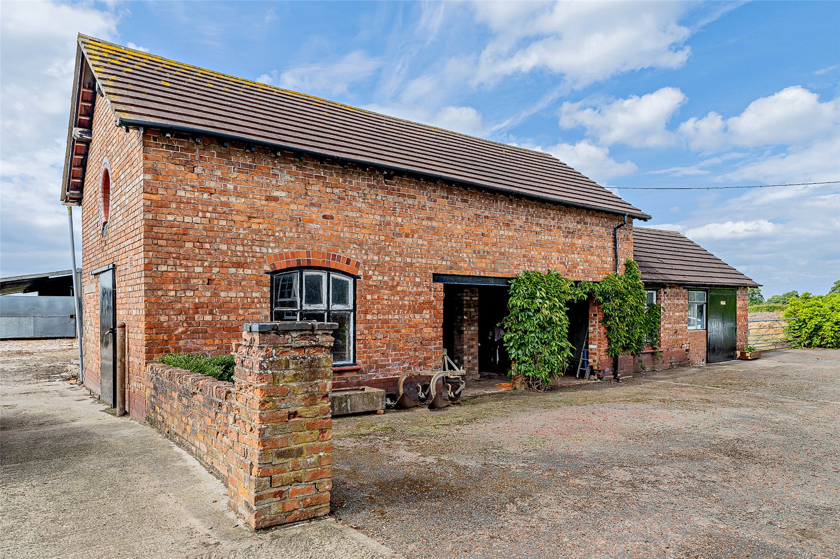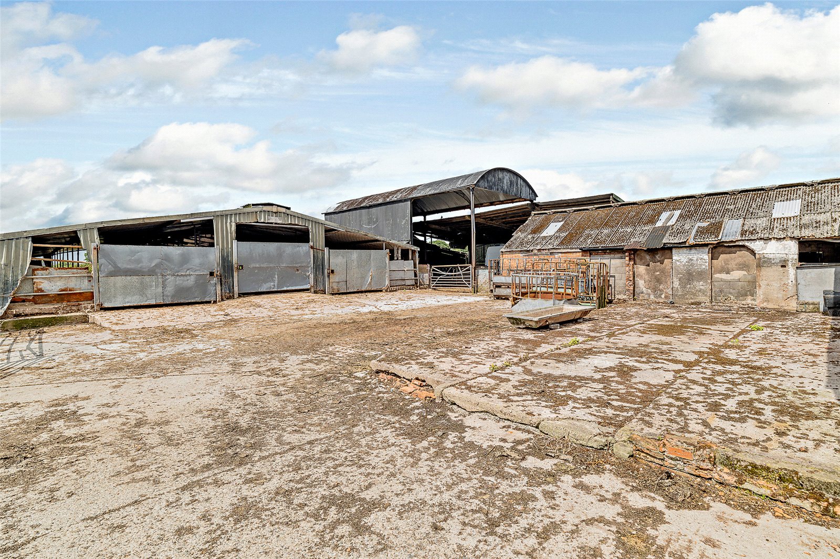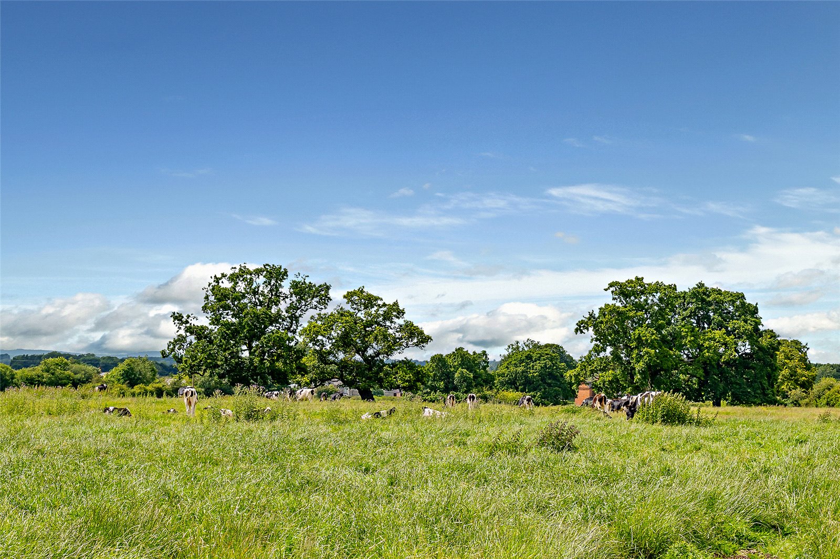An exciting opportunity to purchase a grassland farm extending to about 52.22 acres (21.13 ha)
A two storey 1696 sq. ft. four-bedroom detached farmhouse
Range of traditional buildings extending to about 1786 sq.ft. with significant scope for alternative uses (STP)
Modern livestock and general-purpose farm buildings with scope for alternative uses (STP)
About 52.22 acres (21.13 ha) in total comprising productive permanent pasture, hardstanding and buildings
Vacant Possession available upon completion (subject to tenancy)
Available as a whole or alternatively in up to three lots:
• Lot 1 – Farmhouse, traditional and modern farm buildings, paddocks, and grassland extending in all to about 9.62 acres (3.89 ha). (Edged red)
• Lot 2 – About 30.96 acres (12.53 ha) of permanent pasture suitable for grazing and mowing in part. (Edged blue)
• Lot 3 – About 11.64 acres (4.71 ha) of permanent pasture suitable for grazing and mowing in part. (Edged green)
Description
• Stapeley Lodge Farm provides a rare opportunity to purchase a farm of about 52 acres which will appeal to a broad range of purchasers, from agricultural buyers to those looking for a property with great potential within a rural setting and yet easy access to major communication links and urban centres. The farmhouse benefits from excellent views and generous accommodation, and there is a range of traditional farm buildings, offering great potential.
• The farm was once a dairy farm, which concluded circa 2003. The farm is currently being used to rear heifers and offers the incoming purchaser a variety of potential uses.
• The property is available as a whole or alternatively in up to three lots as follows:
Lot 1 – Farmhouse, traditional and modern farm buildings, paddocks, and grassland extending in all to about 9.62 acres (3.89 ha) (Edged red)
Farmhouse
Stapeley Lodge Farm comprises an attractive two-storey farmhouse, extending to approximately 1696 sq. ft (157 sq. m), built circa 1910.
The ground floor comprises a reception hall with Minton tile flooring. To the front of the house is a charming sitting room, featuring an open cast-iron fireplace within an ornate oak surround, with original pitch-pine cupboards to each recess. The snug includes an open fire basket with canopy hood, set within an exposed brick chimneypiece, with oak bressummer.
To the rear of the house is a traditional farmhouse kitchen, fitted with a range of oak cabinets, with a variety of appliances and space for a large breakfast table. Adjoining the kitchen is a utility room with pluming for laundry appliances and a shower room with WC. A spacious dining room is well-proportioned and features an open fireplace within a tiled surround.
A noteworthy pitch-pine staircase rises to the first floor, giving direct access to four double bedrooms, some having built-in wardrobes and cast-iron open fireplaces. All bedrooms have terrific views across surrounding countryside.
Heating is by way of open fireplaces and some electric storage heaters and the property is principally single glazed. The farmhouse is presented in good order throughout and allows flexible use of the accommodation for an incoming purchaser, however the house would benefit from a scheme of modernisation and refurbishment in part.
The farmhouse overlooks gardens to the eastern, southern and western elevations, laid mainly to lawn enclosed by mature native hedging. The gardens and grounds have been well maintained and include a variety of fruit trees, borders, and beds.
EPC: G
Council Tax Band: G
Land
The land to Lot 1 to the north east is in grassland to permanent pasture, whilst the land to the south west of the house has been cropped for sileage. Both fields have vehicle access directly off First Dig Lane. In addition to the domestic farmhouse entrance, there is a further farm access to the west of the property, directly off First Dig Lane.
Important
If Lot 1 is purchased separately from Lot 2, the buyer of Lot 1 will be required to erect and maintain a suitable stock-proof fence along the north western boundary, which is currently open to the land being offered in Lot 2.
Modern Farm Buildings
Please refer to building plan and following schedule.
Traditional Farm Buildings
The traditional buildings in Lot 1 may present potential for conversion to a wide variety of uses including home office space, independent residential and/ or ancillary residential use, commercial uses, and equestrian use (subject to the necessary consents).
These buildings sit to the north of the farmhouse and are generally presented in fair order, extending to over 1,786 sq. ft. and are of red brick construction under a concrete tile roof. The buildings comprise part single storey, part two storey and are generally in good order having been well maintained. This building formerly served as the dairy, stabling and a farrier’s house, but now lend themselves to general storage and garaging, with a first-floor level with vaulted ceiling.
Lot 2 – About 30.96 acres (12.53 ha) of permanent pasture suitable for grazing and mowing in part. (Edged blue)
Lot 2 comprises grassland. To the north east is a parcel of productive grassland currently cropped for sileage. This field has a vehicular access point directly off London Road. To the north west of the farm is a large field in permanent pasture, slightly undulating. Further north is a smaller additional field, used for silage and beyond this is the last field, again used for silage. These top two fields have vehicular access directly off Broad Lane.
The boundaries generally comprise post and wire fencing and hedgerows most of which are stock proof.
Important – Please note that 89 Broad Lane, a domestic house, has a perpetual right of way along the track, which subdivides the top two fields.
Lot 3 – About 11.64 acres (4.71 ha) of permanent pasture suitable for grazing and mowing in part. (Edged green)
Lot 3 comprises a single and highly productive field in permanent pasture, currently used for sileage. The land has two vehicular access gates directly off London Road. This field has a mains water supply, which is metered.
The boundaries generally comprise post and wire fencing and hedgerows most of which are stock proof.
Situation
Stapleley Lodge Farm is situated in the rolling south Cheshire countryside, with excellent transport links to the market town of Nantwich (2.5 miles), Crewe (6.5 miles) and Chester (23 miles), all of which provide an excellent range of services, facilities, and amenities along with a range of schools in the locality. The farm occupies an enviable position with far reaching rural views, in a private but accessible location.
The farm provides significant amenity and lifestyle appeal and will be of interest to a wide range of agricultural, equestrian, lifestyle, developer, and investment purchasers.
Crewe railway station (5.5 miles) provides direct services to London Euston within 1.5 hours. Manchester International airport is about 31 miles and Liverpool John Lennon is about 51 miles.
Land Type and Cropping History
All the land within the three lots is all down to grass and is classified as Grade 3. According to Soilscape (England), the soil is described as a naturally wet very acid sandy and loamy soil. Such soils are well suited to dairy production as they are capable of growing heavy crops of grass even in a dry season. A small part of the land would be suited to grazing only. There are small areas of woodland, ponds, and farm tracks within the overall acreage.
Tenure and Possession
The farm is subject to an Agricultural Holding Act Tenancy in favour of one of the beneficiaries. The freehold of the property is for sale with vacant possession on completion.
Rights of Way, Wayleaves, and Easements
The property is sold subject to all rights of way, wayleaves, and easements whether or not they are defined in this brochure.
We have been advised that there is a gas main crossing the land in an east/west direction to the north of the farm buildings. There is an overhead electricity line crossing the land towards the northern boundary. There is a perpetual right of way for the owner of 89 Broad Lane to access the house, along the track off Broad Lane, which serves as an access to the two fields to the north of Lot 2.
If the farm is sold in lots, then cross-rights and reservations will need to be reserved where required, for example for access, services and maintenance.
Plans and Boundaries
The plans within these particulars are based on Ordnance Survey data and provided for reference only. They are believed to be correct, but accuracy is not guaranteed. The purchaser shall be deemed to have full knowledge of all boundaries and the extent of ownership. Neither the vendor nor the vendor’s agents will be responsible for defining the boundaries or the ownership thereof.
A new boundary will be required between Lots 1 and 2 if sold separately. The cost for demarcating this new boundary (where required) and erecting and maintaining the boundary will be the responsibility of the purchasers of Lot 1.
Mineral, Sporting, and Timber Rights
The sporting, mineral and timber rights will be transferred with the freehold title where owned.
Basic Payment Scheme and Environmental Schemes
There are no entitlements with the land.
Ingoing Crop Valuation/Holdover
No ingoing valuation will be required. A short period of holdover may be required.
Overage
Lots 1, 2 and 3 are all subject to an overage provision with an uplift percentage of 30% of any increase in value, for a period of 25 years. Such overage to be triggered by any development (as defined within section 55 of the Town and Country Planning Act 1990) and payable upon implementation or a future sale with the benefit of a consent/s. The overage will exclude any development for agricultural and/or equestrian use.
Local Authority
Cheshire East Council
Fixtures and Fittings
The carpets and curtains are included. All other fixtures and fittings, garden ornaments, stone troughs and statuary are excluded. Some may be available by separate negotiation. The inclusion or exclusion of any agricultural fixtures and fittings is to be discussed.
Services
Lot 1 - The farmhouse – The farmhouse drains to a private drainage chamber (not inspected). Muck and slurry are scraped to a lagoon at the far end of the buildings. This system will be dated and is likely to require replacement – this is to be taken into account by any potential purchaser in any offer they make. Heating is via open fires and some electric storage heaters. Mains water and electricity are connected.
Lot 2 – No water connections.
Lot 3 – Mains metered water supply.
The estimated fastest download speed currently achievable for the property postcode area is around 13 Mbps (data taken from checker.ofcom.org.uk on 05/07/2024). Actual service availability at the property or speeds received may be different.
We understand that the property is likely to have limited current mobile coverage (data taken from checker.ofcom.org.uk on 05/07/2024). Please note that actual services available may be different depending on the particular circumstances, precise location and network outages.
Prospective Purchasers must satisfy themselves as to the availability of services and any future connections. If the land is sold in lots, then cross-rights and reservations will need to be reserved where required, for services. Services may need to be split and sub-meters installed. None of the services, appliances or electrical systems have been tested by the selling agents.
Solicitors
Bowcock Cuerden LLP
South Cheshire House, Manor Road, Nantwich, CW5 5LX.
Viewings
Strictly by appointment through Fisher German LLP.
Directions
Postcode – CW5 7JT
what3words
Lot 1 - ///door.fearfully.landscape
Lot 2 - ///jigsaw.eyelashes.ideas
Lot 3 - ///reduction.employ.prouder
- Home
- Properties for sale
- Stapeley Lodge Farm, First Dig Lane, Stapeley, Nantwich, Cheshire
Guide price £1,350,000 Sold
Sold
- 4
- 3
- 52.22 Acres
4 bedroom house for sale First Dig Lane, Stapeley, Nantwich, Cheshire, CW5
**By Informal Tender - 12 noon 13/08/24** A grassland farm, with farmhouse, a traditional brick range, modern farm buildings and land, in all extending to approximately 52 acres in total.
- **By Informal Tender - 12 noon 13/08/24**
- An exciting opportunity to purchase a grassland farm
- Situated in an idyllic setting close to Nantwich
- 4-bedroom detached farmhouse
- Extending to approx. 1696 sq. ft
- Traditional farm buildings
- Extensive modern livestock and general-purpose buildings
- Extending to approximately 52 acres in total
- Available as a whole in up to three lots
- Farmhouse EPC Rating G
Stamp Duty Calculator
Mortgage Calculator
Enquire
Either fill out the form below, or call us on 01244 409660 to enquire about this property.
By clicking the Submit button, you agree to our Privacy Policy.
Find out more about our preferred property finance partners here
You are able to obtain finance using other credit brokers and are encouraged to research elsewhere and seek alternative quotations.
Sent to friend
Complete the form below and one of our local experts will be in touch. Alternatively, get in touch with your nearest office or person
By clicking the Submit button, you agree to our Privacy Policy.

