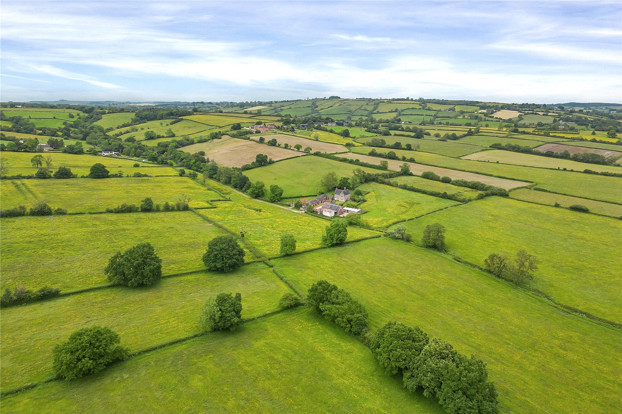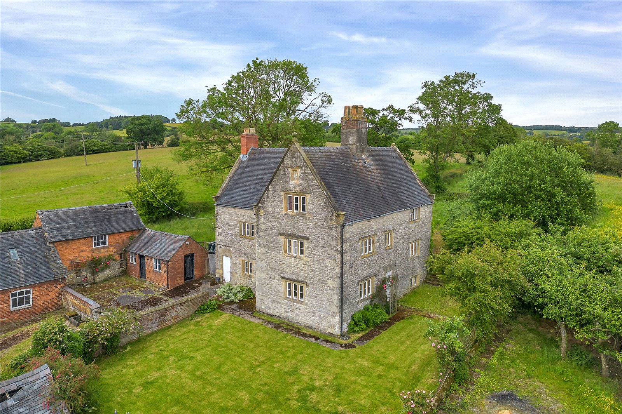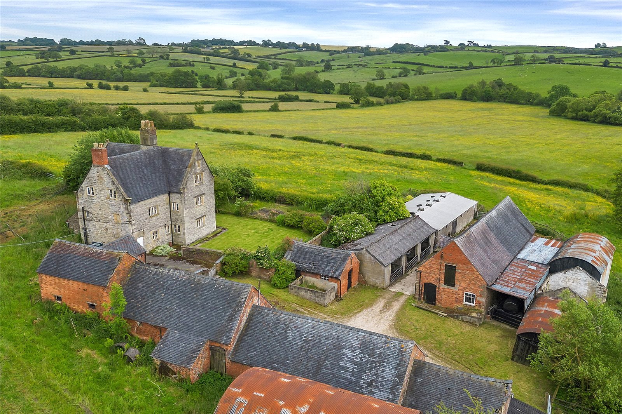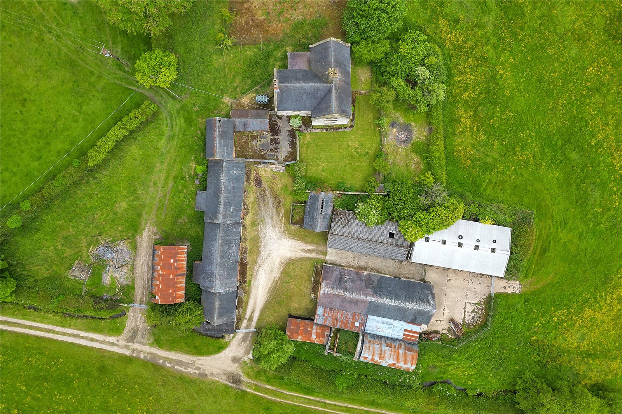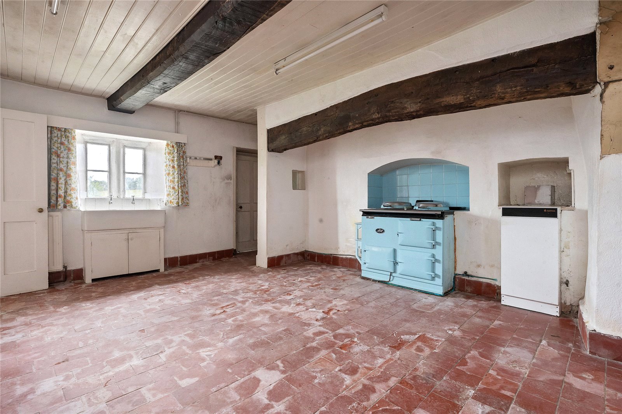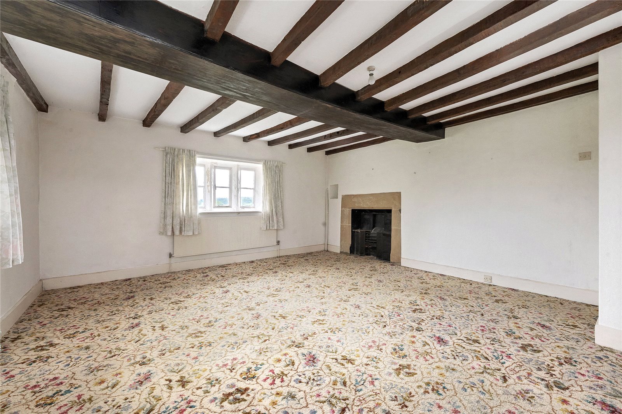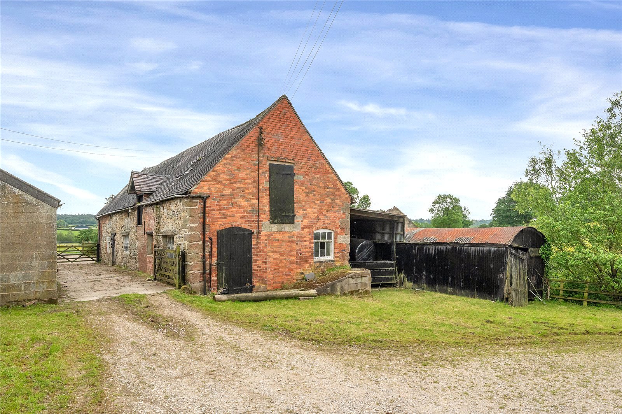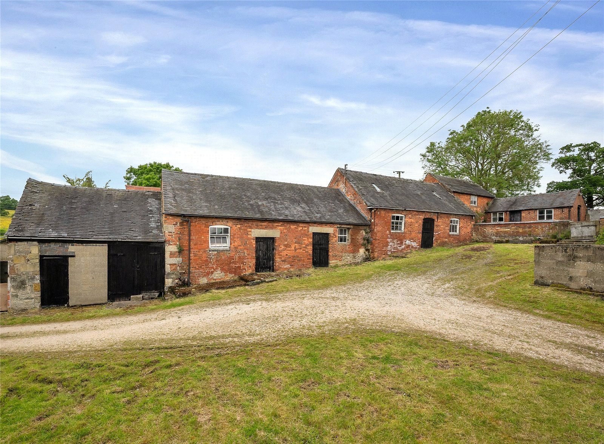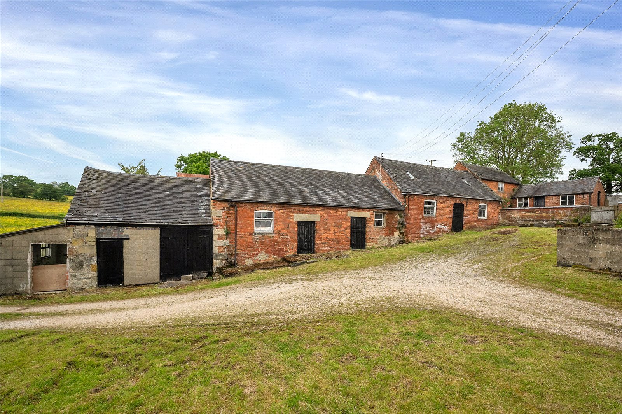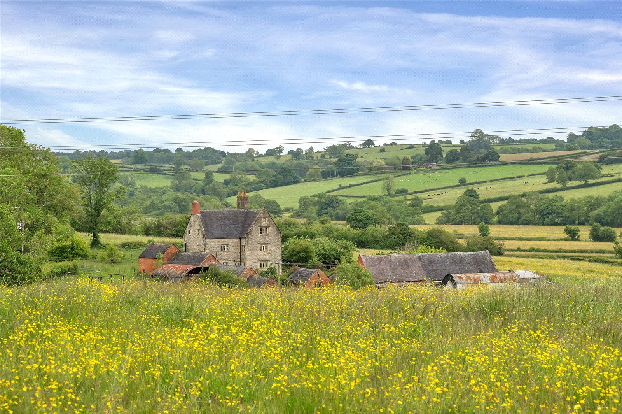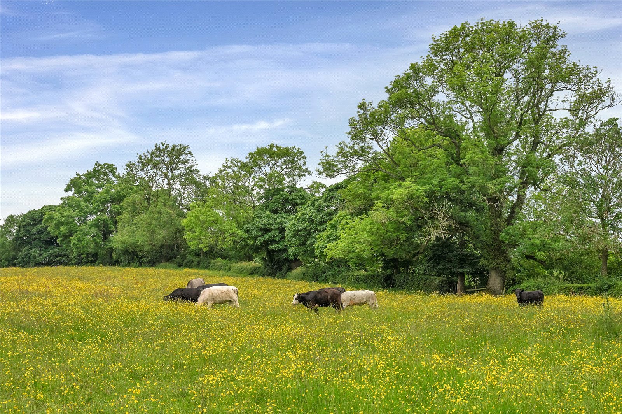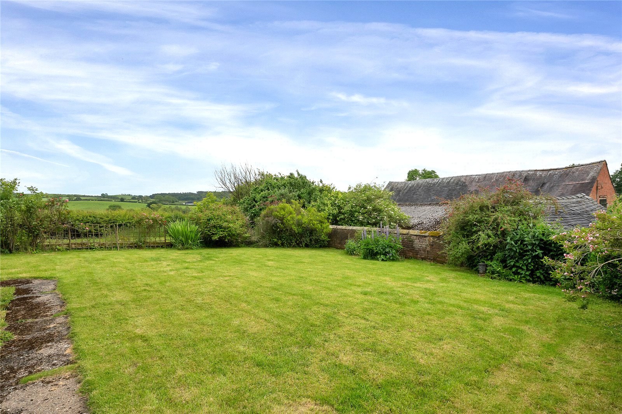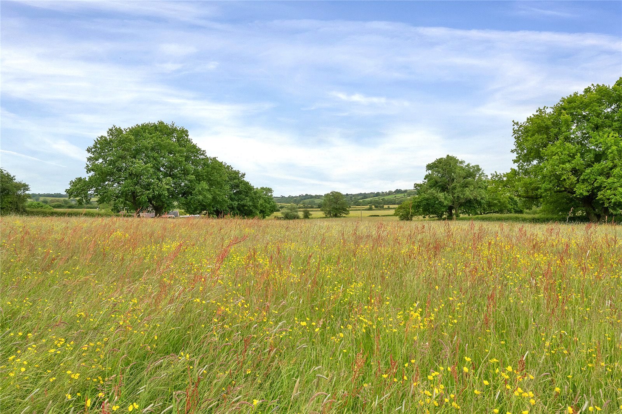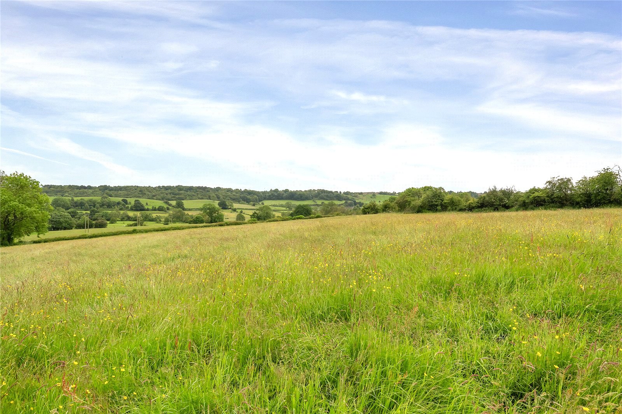Available as a whole or in two lots:
Lot 1 – Farmhouse, traditional and modern farm buildings and grassland extending in all to about 30.62 acres (12.39 ha).
Property overview
• Three storey grade II listed three-bedroom farmhouse extending to about 3,302 sq.ft with potential to create a significant private residence.
• Range of traditional farm buildings with scope for alternative uses or further residential led ancillary accommodation (STP).
• Modern livestock and general-purpose farm buildings scope for alternative uses (STP).
• Total farm buildings extending to about 7,997 sq.ft.
• About 113.70 acres (46.01ha) of productive permanent pasture and woodland in a ringfence with remarkable amenity appeal.
• Situated in a most prominent and sought after location.
• Vacant Possession available upon completion.
Situation
Ox Close is situated to the north east of the highly regarded market town of Ashbourne (1.5 miles) and occupies a most enviable position with far reaching rural views.
The farm is located just 2.2 miles from the southern tip of the Peak District National Park providing a world class destination with spectacular walks and a wide range of other sporting activities including cycling, fishing, sailing, and climbing.
Ashbourne provides an excellent range of services, facilities, and amenities with excellent range of schools in the locality, including Queen Elizabeth Grammar School in Ashbourne (QEGS), Denstone College, Repton School, Trent College, Abbotsholme School, Derby Grammar School and Derby High School.
The farm enjoys excellent transport links to the city of Derby (13.5 miles) and Nottingham (28 miles). The A52 (2.4 miles) provides direct access to Derby and Stoke-on-Trent (23 miles).
The A50 (10.9 miles) provides convenient access to the wider national motorway network including the M6 (29 miles) and M1 (32 miles).
The farm provides significant amenity and lifestyle appeal and will be of interest to a wide range of agricultural, equestrian, lifestyle, developer, and investment purchasers.
Uttoxeter railway station is 13.9 miles away. Derby railway station (16.4 miles) provides direct services to London St Pancras from 87 minutes. East Midlands Airport is about 28.2 miles to the southeast.
Offered to the market for the first time since 1928
Description
Ox Close provides a rare opportunity to purchase a farm of about 115.22 acres (46.62 ha) which will appeal to a broad range of purchasers, from agricultural buyers to those looking for a property with great potential within a rural setting and yet easy access to major communication links and urban centres.
The farm comes to the market following nearly 100 years in the same family ownership.
The period farmhouse requires a full scheme of refurbishment and modernisation throughout and benefits from some exceptional views, with extensive accommodation over three floors plus a cellar. The range of traditional and modern farm buildings offer great potential.
The property is available as a whole or alternatively in up to two lots as follows:
Lot 1 - Farmhouse, traditional and modern farm buildings, and grassland extending in all to about 30.62 acres.
Farmhouse
The farmhouse is accessed via an unclassified road from Ashbourne Green. Please note: the roadway surface coloured yellow running through the property is a public highway, running north to south and connecting Ashbourne Green to Sturston passing the Royal Shrovetide Football Sturston Goal.
The farmhouse, dating back to the mid-17th Century, comprises a striking three-storey stone built residence under tile roof extending to about 3,302 sq.ft. including cellar. With a sensitive scheme of refurbishment and modernisation the house would create a truly impressive country residence in one of the most sought-after locations in Derbyshire.
The house is grade II listed under entry number: 1109327
The farmhouse accommodation comprises, to the ground floor; kitchen with quarry tile floor and original exposed beams, pantry and stairs down to cellar. In addition, there is a well apportioned dual aspect sitting room and separate dining room with exposed timber beams.
The first floor comprises, two large double bedrooms, a single bedroom with wardrobe inbuilt and airing cupboard. The family bathroom with wc, bath and basin completes the first floor.
The second floor comprises three large attic rooms (part with restricted height) providing significant scope for conversion into additional living accommodation, subject to the necessary consents.
Heating is by way of an oil fried central heating system, and the property is singled glazed throughout.
The farmhouse overlooks gardens to the southern and western elevations, laid mainly to lawn, with a small orchard area. To the eastern elevation is a former hard surface tennis court which could be reinstated with the necessary consents.
EPC: N/A
Council Tax Band: F
Traditional and Modern Farm Buildings
Pease refer to Outbuildings floorplan.
The farm buildings comprise a range of single and part-two storey traditional buildings principally of brick construction under tile roofs with concrete floors. There are more recent rebuilt concrete block outbuildings adjoining. (Outbuilding 1).
Outbuilding 2 comprises a small twin store of brick construction under tile roof and is in need of repair.
There are two concrete block livestock buildings and open fronted stores under profile sheet roofing and part assumed asbestos roof sheets (Outbuilding 3 and 4).
There is one stone and brick built former livestock building with hayloft over with lean-to which adjoins a steel portal frame Dutch barn. There are remains of a former concrete block building and adjoining second Dutch barn utilised for garaging (Outbuilding 5).
To the rear of outbuilding 1 is a former Dutch barn and the remains of a secondary barn.
The buildings are in a varying state of condition and will require some maintenance and repair works in the short term.
In our opinion, the traditional buildings present an exciting prospect for conversion (subject to the necessary consents) for conversion to residential, commercial or more ancillary uses to the farmhouse.
The farm buildings and covered areas extend in all to about 7,997 sq.ft.
Note: All areas, floor areas and dimensions stated are approximate and should not be relied upon. Potential purchasers are welcome to instruct an independent survey to verify these.
Lot 1 includes about 29 acres of productive permanent pasture surrounding the farmhouse and buildings. The land may be suitable for equestrian use subject to any necessary consent.
The pastureland provides significant amenity appeal and runs down to Henmore Brook to the southern boundary. In all, Lot 1 extends to about 30.62 acres.
If sold separately to Lot 1, then two rights of way, for all purposes at all times, will be granted across Lot 1 for the benefit of Lot 2. The rights of way are shown on the sale plan by way of a dashed blue line and cross field parcel 1448.
Land type and cropping history
The land is classified as being principally Grade 4. According to Soilscape (England) the soils may be described as slowly permeable seasonally wet slightly acid but base-rich loamy and clayey soils. Such soils are well suited to grass production for dairying or beef.
Historically, parts of the land have been utilised for the growing of cereal crops.
Tenure and Possession
The freehold of the property is for sale with vacant possession on completion (subject to any holdover requirements). The farmland is currently let by way of a summer grazing licence.
Rights of way, wayleaves, and easements
A number of public rights of way cross the property and are shown on the sale plan.
There are a number of overhead electricity lines crossing the property. The property is sold subject to all rights of way, wayleaves, and easements whether or not they are defined in this brochure.
If the farm is sold in lots, then cross-rights and reservations will need to be reserved where required, for example for access, services and maintenance. The proposed rights of way benefitting Lot 2 are shown by way of a dashed blue line on the sale plan.
Plans and Boundaries
The plans within these particulars are based on Ordnance Survey data and provided for reference only. They are believed to be correct, but accuracy is not guaranteed. The purchaser shall be deemed to have full knowledge of all boundaries and the extent of ownership. Neither the vendor nor the vendor’s agents will be responsible for defining the boundaries or the ownership thereof.
There will be a new boundary created between Lots 1 and 2 if sold separately. The cost for demarcating this new boundary (where required) will be split between the purchasers of Lot 1 and Lot 2.
Mineral, sporting, and timber rights
The sporting, mineral and timber rights will be transferred with the freehold title where owned.
Flood Risk
A small area of land adjoining Henmore Brook to the very southern boundary lies within Flood Zones 2 and 3.
Nitrate Vulnerable Zone (NVZ)
The Property lies within a Surface Water NVZ Area and is subject to the usual restrictions.
Basic Payment Scheme and Environmental Schemes
The land has historically been registered for payments under the Basic Payment Scheme and all delinked payments and entitlements relevant to the land will be retained by the previous tenant and will not be available to the Purchaser on completion of the sale. There are not believed to be any environmental schemes in place.
Ingoing crop valuation/holdover
No ingoing valuation will be required. A short period of holdover may be required.
Overage
The farm buildings and yard area are offered for sale with an overage provision to cover the traditional and modern farm buildings with an uplift percentage of 25% of any increase in value for a period of 25 years. Such overage to be triggered by any development (as defined within section 55 of the Town and Country Planning Act 1990) and payable upon implementation or a future sale with the benefit of a consent/s. The overage will exclude any development for agricultural and/or equestrian use, and any development ancillary to the existing residential accommodation.
The farmhouse and farmland are excluded from any proposed overage provision.
Successive grants of permission within the terms set out above would trigger overage. Reasonable costs incurred in obtaining planning permissions can be deducted from the overage calculations.
The Vendors are willing to consider alternative overage provisions by separate negotiation.
Local Authority
Derbyshire Dales District Council
Fixtures and Fittings
All fixtures and fittings, garden ornaments, stone troughs and statuary are excluded. Some may be available by separate negotiation. The inclusion or exclusion of any agricultural fixtures and fittings is to be discussed.
Value Added Tax (VAT)
Any guide price quoted or discussed is exclusive of VAT. In the event that a sale of the property or any part thereof or any right to it becomes a chargeable supply for the purposes of VAT, such tax will be payable in addition to the sale price.
Services
Lot 1 - The farmhouse - Drainage is to a private system which is dated and will require replacement – this is to be taken into account by any potential purchaser in any offer they make. Heating is via an oil-fired system. Mains water and electricity are connected.
The estimated fastest download speed currently achievable for the property postcode area is around 1000 Mbps (data taken from checker.ofcom.org.uk on 20/06/2024). Actual service availability at the property or speeds received may be different.
We understand that the property is likely to have current mobile coverage (data taken from checker.ofcom.org.uk on 20/06/2024). Please note that actual services available may be different depending on the particular circumstances, precise location and network outages.
Prospective Purchasers must satisfy themselves as to the availability of services and any future connections. If the land is sold in lots, then cross-rights and reservations will need to be reserved where required, for services. Services may need to be split and sub-meters installed. None of the services, appliances or electrical systems have been tested by the selling agents.
Viewings
Strictly by appointment through Fisher German LLP. Parties are not permitted to inspect the property unaccompanied.
Directions
what3words
Lot 1 ///ignites.crunching.hawks
Postcode: DE6 1JD (closest)
- Home
- Properties for sale
- Ox Close Lot 1, Ashbourne Green, Ashbourne, Derbyshire
Offers in Excess of £1,000,000 Sale Agreed
Sale Agreed
- 3
- 2
- 30.62 Acres
3 bedroom house for sale Ashbourne Green, Ashbourne, Derbyshire, DE6
An exceptionally well-located grassland farm with significant potential on the outskirts of Ashbourne. For sale for the first time in nearly 100 years. In all extending to about 115.22 acres
- Three storey grade II listed three-bedroom farmhouse
- Extending to about 3,302 sq.ft
- With potential to create a significant private residence
- Range of traditional farm buildings
- Total farm buildings extending to about 7,997 sq.ft
- About 30.62 acres (12.39 ha)
- Vacant Possession available upon completion
Stamp Duty Calculator
Mortgage Calculator
Enquire
Either fill out the form below, or call us on 01530 410840 to enquire about this property.
By clicking the Submit button, you agree to our Privacy Policy.
Find out more about our preferred property finance partners here
You are able to obtain finance using other credit brokers and are encouraged to research elsewhere and seek alternative quotations.
Sent to friend
Complete the form below and one of our local experts will be in touch. Alternatively, get in touch with your nearest office or person
By clicking the Submit button, you agree to our Privacy Policy.

