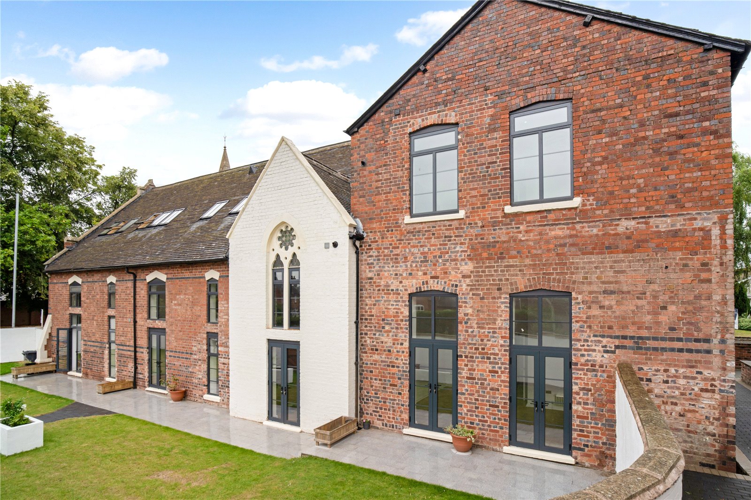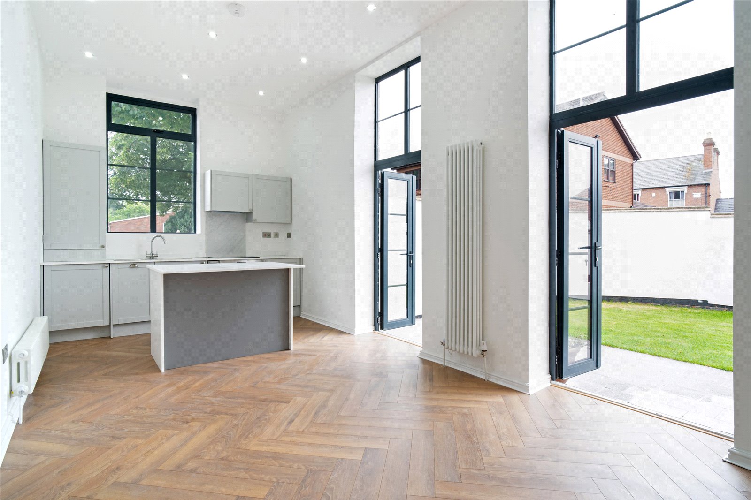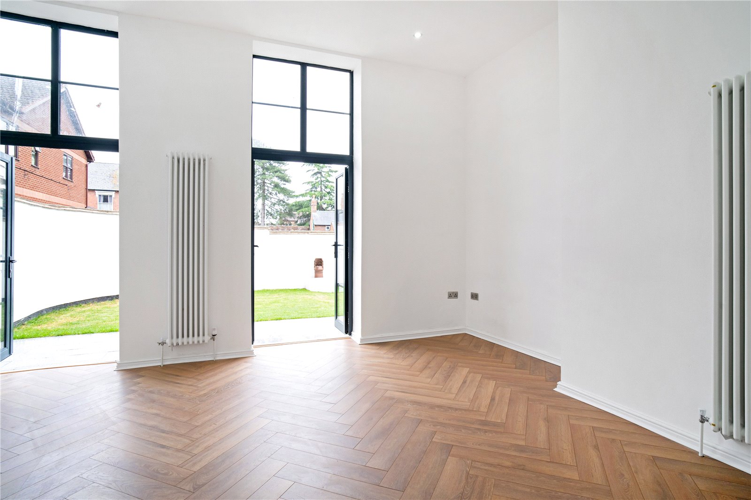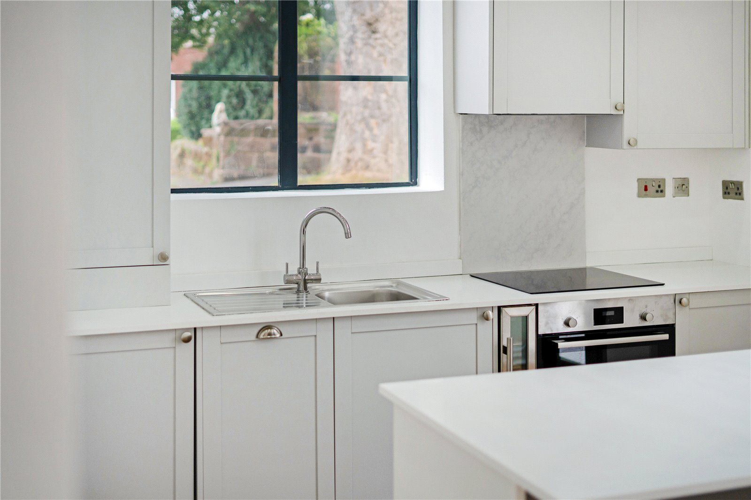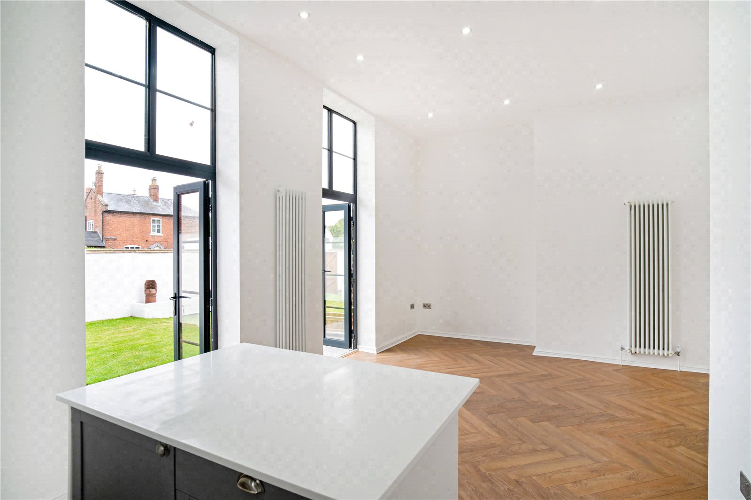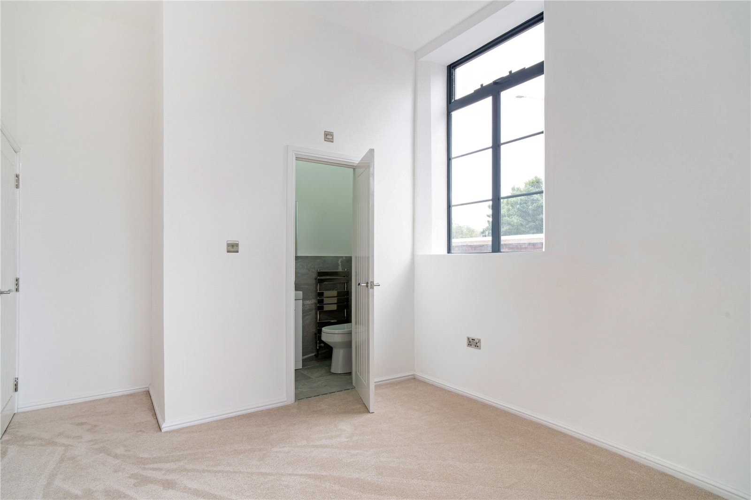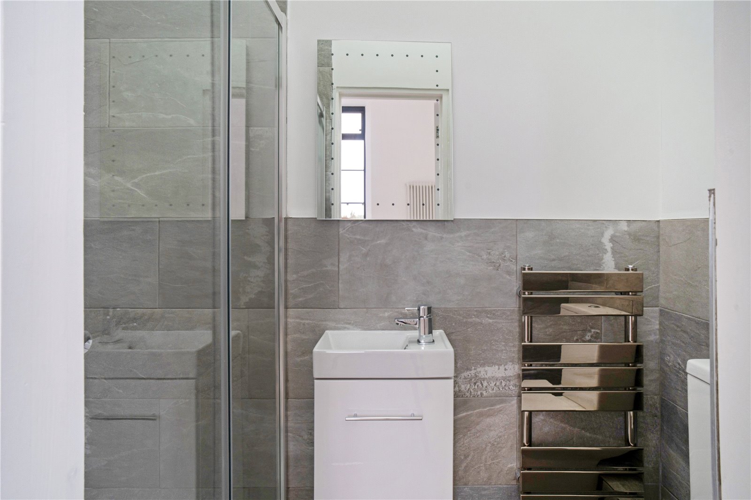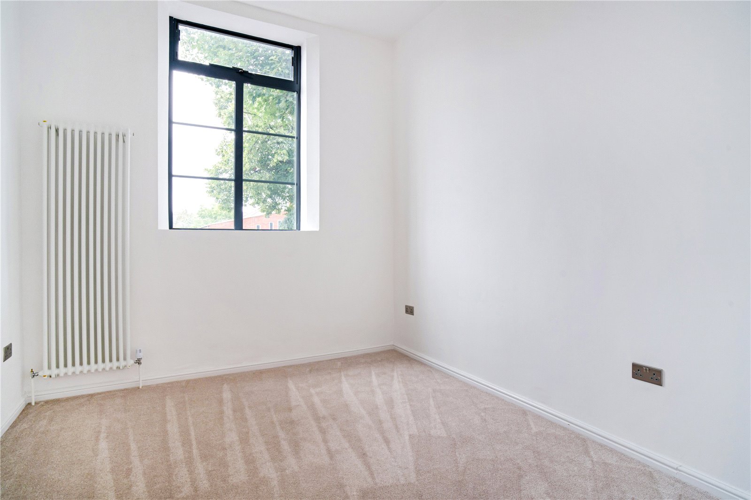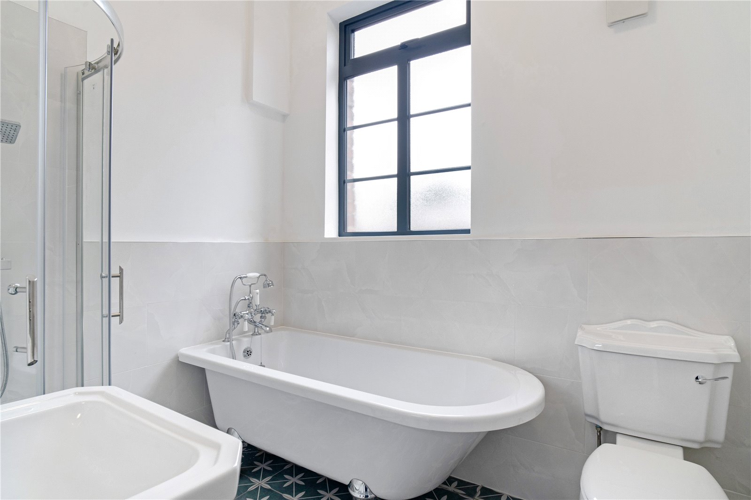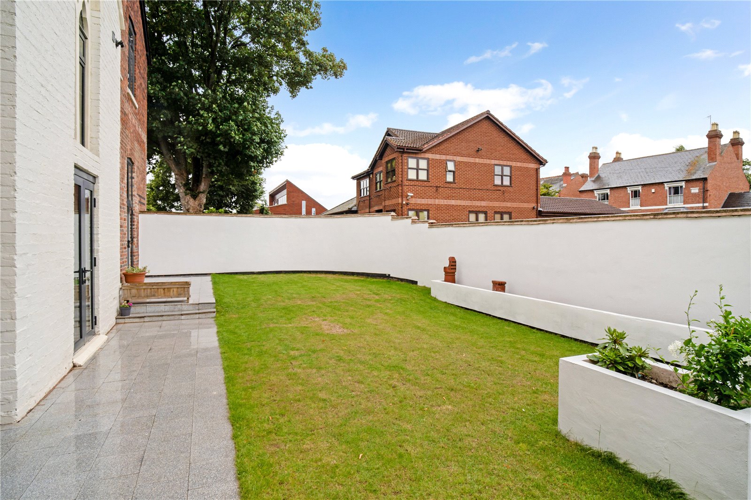Description
The Vestibule boasts a welcoming entrance hall leading into the heart of the home, a generous kitchen/dining/living area designed for both culinary enthusiasts and those seeking relaxation. The shaker style kitchen is fully equipped with mirostone solid worktops and Bosch appliances, including an integrated fridge/freezer, microwave, cooker, hob, washer/dryer and dishwasher. A centrally positioned island offers additional storage and seating, providing the perfect place for casual dining. There are two sets of French doors, flooding the room with light and leading directly out onto the private patio with communal garden beyond, ideal for alfresco dining
The luxurious modern main bathroom features a tiled floor and quality suite comprising a bath, walk-in shower, low-level w/c, and vanity unit with touch sensitive LED mirror above. The principal bedroom features a beautiful well-equipped en-suite shower room and Bedroom two is also a generous sized double.
Externally, in addition to the private patio and communal garden, the apartment provides allocated parking with additional guest spaces and a separate communal bike store.
*CALL NOW TO BOOK YOUR EXCLUSIVE APPOINTMENT*
Welcome To St Wulstan’s
This former Congregational Church has undergone a tasteful and sympathetic renovation resulting in seven exceptional apartments extending from 624 sq ft to 1,292 sq ft offering a range of versatile and spacious layouts, ideal for modern day living.
History Highlights
The church was originally built in 1869, luxuriously out of brick but the style was of the late 13th century comprising a South Westly Spire with a pyramidal turret.
The Catholic Church bought the land and buildings in approx.1880 but it was disused until the ‘new’ St Wulstan’s and St Thomas of Canterbury was built and until recently it became a church hall used for sporting activities, music and general recreation.
This former Congregational Church is located within a Conservation Area and has undergone a tasteful and sympathetic renovation resulting in seven exceptional apartments extending from 624 sq ft to 1,292 sq ft offering a range of versatile and spacious layouts, ideal for modern day living.
Accommodation
• 2 bedroom, 2 bathroom ground floor apartment
• Open plan living providing 761 sq ft of accommodation
• Allocated parking with guest spaces
• Private patio, communal landscaped & secure garden
• Communal bike store
• One of just seven quality apartments
Situation
The converted apartments are centrally located in the heart of the bustling Georgian canal town of Stourport-on-Severn. The town itself offers an abundance of great retail, leisure, schools, health, cultural amenities and events including the Regatta in August and Carnival in September.
This includes independent shops and restaurants, popular pubs and supermarkets, along with the iconic canal basin and scenic walks along the river, providing a great place to wander around at leisure and explore. For a more extensive range of amenities and attractions, the beautiful Witley Court and Gardens are within easy reach, Hatlebury is just over 3 miles away, Kidderminster is just over 6 miles away, whilst Birmingham and Worcester are approximately 22 and 12 miles away.
Stourport-on-Severn is extremely well connected with swift road links readily available via the M5. By rail, Kidderminster train station is just a short drive away and provides regular services to Birmingham, Worcester and has a direct service line into London Marylebone.
Services
Mains water, gas, electricity, drainage, gas central heating. None of the services or appliances, heating installations, plumbing or electrical systems have been tested by the selling agents.
The estimated fastest download speed currently achievable for the property postcode area is around 1000 Mbps (data taken from checker.ofcom.org.uk on 13/06/2024). Actual service availability at the property or speeds received may be different.
We understand that the property is likely to have current mobile coverage (data taken from checker.ofcom.org.uk on 13/06/2024). Please note that actual services available may be different depending on the particular circumstances, precise location and network outages.
Tenure
All of the apartments within St Wulstan’s are sold with a 999 year lease (virtual freehold) and with a share of the freehold which will be held by the purchaser within the management company.
Warranties
2 Year Ideal Combination Boiler Warranty, Build Warranty by Advantage.
Local Authority
Wyre Forest Council
Public Rights of Way, Wayleaves and Easements
The property is sold subject to all rights of way, wayleaves and easements whether or not they are defined in this brochure.
Plans and Boundaries
The plans within these particulars are based on Ordnance Survey data and provided for reference only. They are believed to be correct but accuracy is not guaranteed. The purchaser shall be deemed to have full knowledge of all boundaries and the extent of ownership. Neither the vendor nor the vendor’s agents will be responsible for defining the boundaries or the ownership thereof.
Viewings
Strictly by appointment through Fisher German LLP.
Directions
Postcode – DY13 8YL
What3words ///army.reduce.amber
Guide price £250,000
- 2
- 1
2 bedroom flat for sale Vale Road, St Wulstan's Apartments, Stourport On Severn, Worcestershire, DY13
The Vestibule is a newly converted beautifully appointed 761 sq ft 2 bedroom ground floor apartment with parking and a communal garden.
- 761 sq ft 2 bedroom, 2 bathroom ground floor apartment
- Finished to a high specification throughout with flooring & integrated appliances
- Within walking distance of a range of amenities & transport links
- One of just seven high quality apartments
- Allocated parking with guest spaces and communal bike store
- Communal landscaped garden & private patio
- READY FOR OCCUPATION

