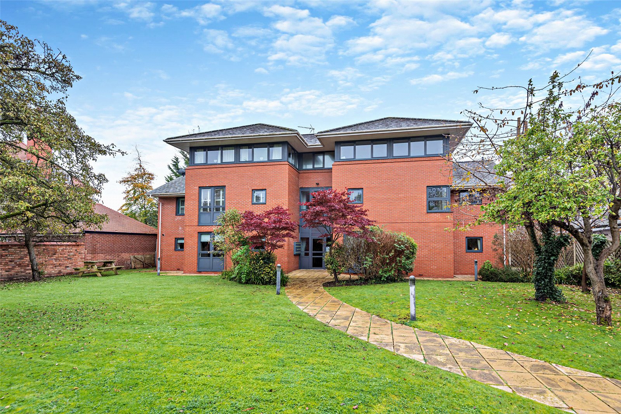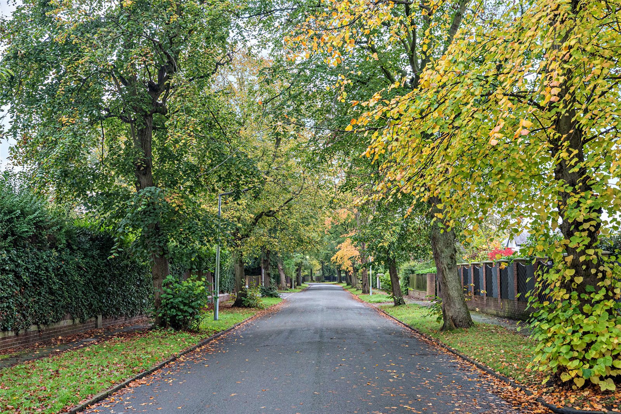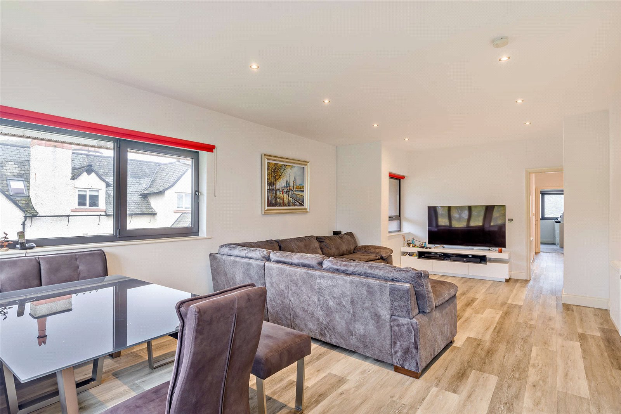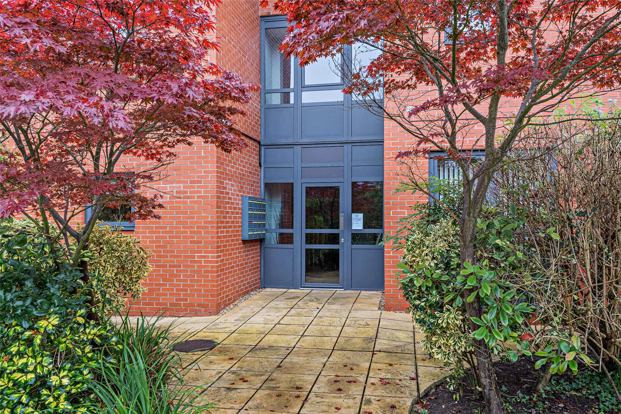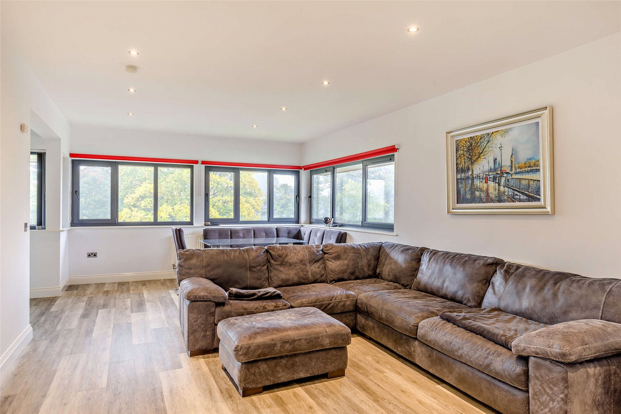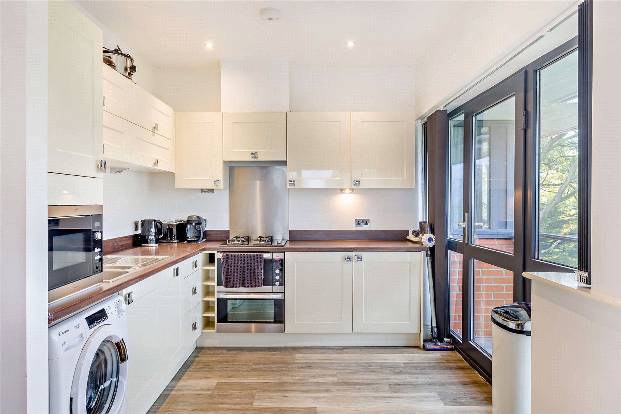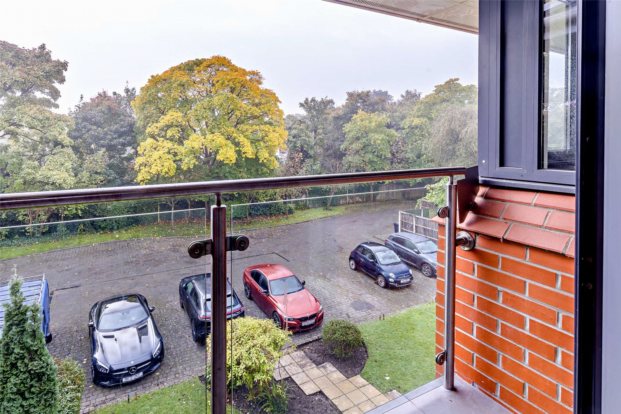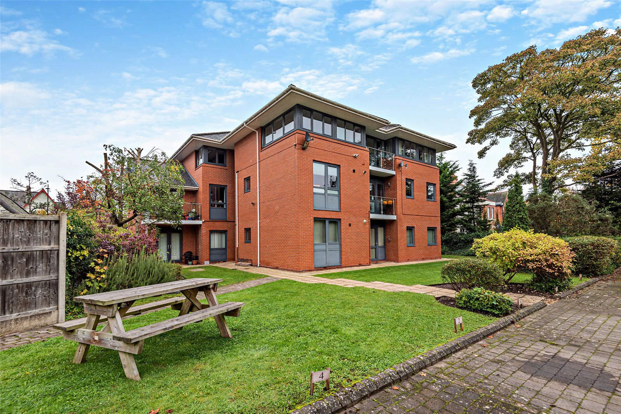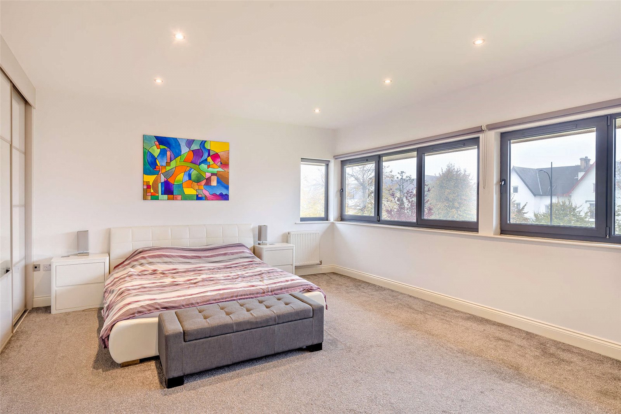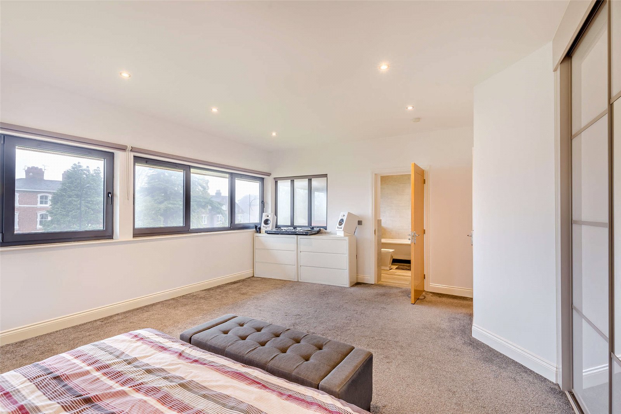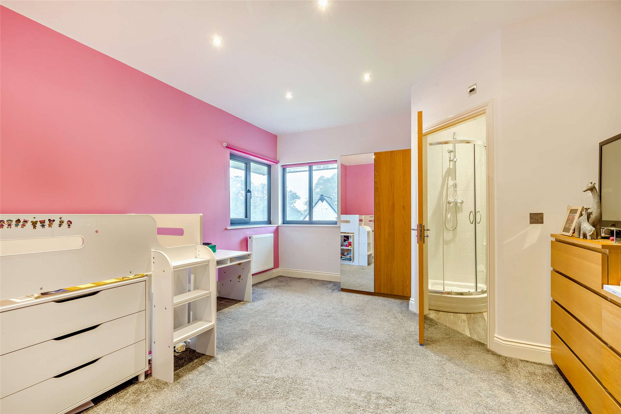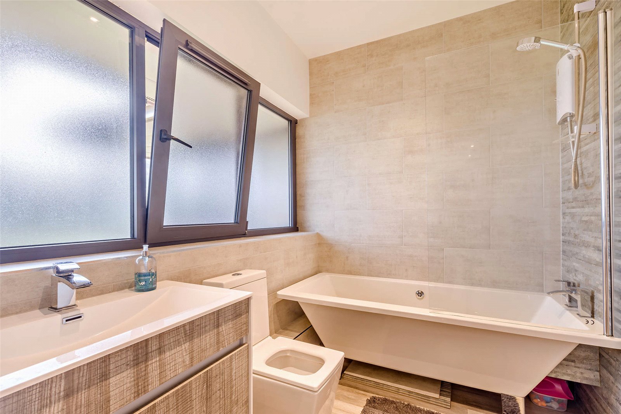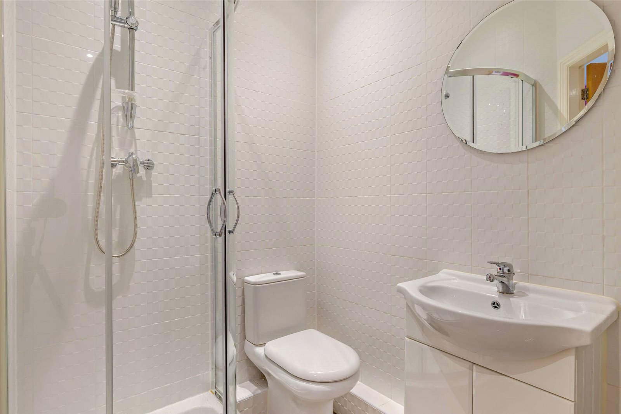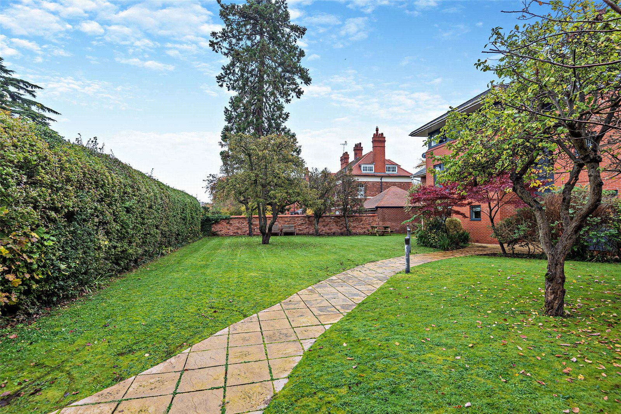Situation
Cavendish Place is accessed off Cavendish Road, a sought-after tree-lined residential road, within a short walk of Chester city centre. There is an excellent range of independent shops in Westminster Park and Handbridge, with a comprehensive offering in the historic Roman city of Chester.
Local recreational facilities include golf at Chester Golf Club, a Nuffield Health Club, tennis, croquet and football at Westminster Park and water sports on the river Dee. There are two excellent local state primary schools, two good secondary schools along with first-class independent schooling at King’s and Queen’s Schools, all within walking distance.
Commuting to the commercial centres of the Northwest is straightforward with easy access to the A55 leading to the M53 in turn connecting with the M56 and M6. Chester railway station offers a direct service to London, Euston within 2 hours.
The Property
This appealing penthouse apartment is one of just eight apartments within the Cavendish Place development. The subject apartment occupies the top floor and benefits from some wonderful open views across a suburban landscape.
The property is believed to have been built circa 2005 and is located within an area of high value properties with vehicular access off the highly regarded Cavendish Road. The apartment enjoys private parking and communal gardens.
The Accommodation
Cavendish Place is entered through an imposing communal entrance hall with “Enterview” intercom system. A staircase rises to the second floor along with lift access.
The apartment door opens into a reception hall featuring vinyl wood effect flooring which runs throughout much of the property. Off the reception hall is a large built-in storage cupboard.
The hub of the apartment is a large living space with high ceilings, which feature throughout the apartment. Aluminium powder coated high specification windows afford plenty of natural daylight and the room offers generous space for a seating and dining. Directly off the living space is the kitchen fitted, with a comprehensive range of high-gloss cabinets under wood effect work surfaces. High quality AEG integrated appliances include a four-ring gas hob with extractor canopy, a twin oven and an integrated microwave. The kitchen is also fitted with an integral dishwasher, fridge and freezer. A glazed door with sidelights opens off the kitchen to balcony, enclosed by a contemporary glass balustrade with stainless steel handrails. The terrace has a pleasing southerly aspect from where to enjoy the open views.
To the front of the property is a spacious principal bedroom which is fitted with a bespoke range of contemporary sliding wardrobes and has a charming view across the suburban landscape. Adjoining this bedroom is a contemporary bathroom which offers a “Jack and Jill” facility with the reception hall. The bathroom features a contemporary modern white suite with a dual ended bath with electric shower and shower screen, a wall hung vanity sink unit, WC, attractive porcelain tiling and a heated towel radiator. The second bedroom is also a large double bedroom benefiting from its own en suite shower room.
Outside
Cavendish Place is approached along the wonderful tree lined Cavendish Road where a gated entrance opens onto a block paved driveway leading to the rear of the apartments. Each apartment has private parking, and there are numerous visitor parking. To the front of the building is an enclosed lawned garden, populated with a variety of specimen trees and shrubs. A path leads to a pedestrian gate, giving direct access onto Hough Green, providing a convenient access for walking into Chester.
Fixtures and Fittings
All fixtures, fittings and furniture such as curtains, light fittings, garden ornaments and statuary are excluded from the sale. Some may be available by separate negotiation.
Services
Mains water, electricity, drainage and gas.
The estimated fastest download speed currently achievable for the property postcode area is around 1,000 Mbps (data taken from checker.ofcom.org.uk on 31/10/2023). Actual service availability at the property or speeds received may be different.
None of the services, appliances, heating installations, broadband, plumbing or electrical systems have been tested by the selling agents.
Tenure
We understand the property is leasehold on a 125-year lease from 1 January 2005. The ground rent is currently £150 per annum (2023) and service charge is £150 per month (2023). The building is currently managed by Paramount Estate Management Limited.
Local Authority
Cheshire West and Chester Council. Council Tax Band E.
Public Rights of Way, Wayleaves and Easements
The property is sold subject to all rights of way, wayleaves and easements whether or not they are defined in this brochure.
Plans and Boundaries
The plans within these particulars are based on Ordnance Survey data and provided for reference only. They are believed to be correct but accuracy is not guaranteed. The purchaser shall be deemed to have full knowledge of all boundaries and the extent of ownership. Neither the vendor nor the vendor's agents will be responsible for defining the boundaries or the ownership thereof.
Viewings
Strictly by appointment through Fisher German LLP.
Directions
Postcode – CH4 8JE
what3words ///truth.punchy.impose
From Chester, head south crossing the River Dee over the Grosvenor Bridge and upon reaching the Overleigh roundabout take the third exit onto Lache Lane. Continue along Lache Lane for approximately 400 metres turning right onto Cavendish Road where the entrance to Cavendish Place will be seen at the top of the road on your right-hand side.
Guide price £350,000 Sold
Sold
- 2
- 1
2 bedroom flat for sale Cavendish Road, Chester, Cheshire, CH4
A spacious penthouse apartment in a highly regarded residential setting within a short walk of Chester city centre, with private parking and communal gardens.
- Sought-after residential setting
- Short walk into Chester city centre
- Open-plan living room with dining area.
- Kitchen with enclosed balcony
- 2 double bedrooms
- 2 bath/shower rooms
- Stairs and lift access
- Private secure parking
- Large communal gardens
- Approx 105 sq m (1,129 sq ft)

