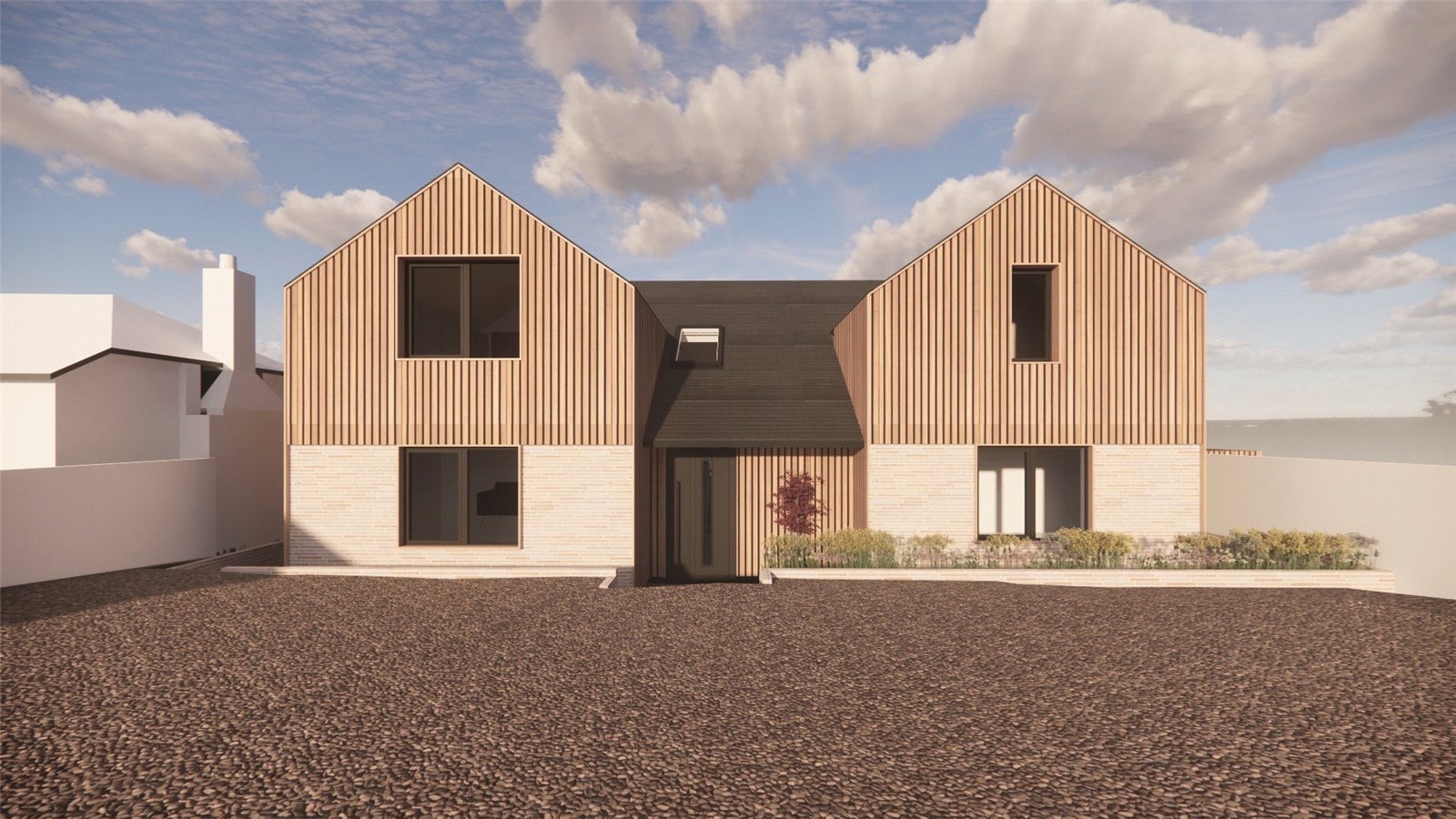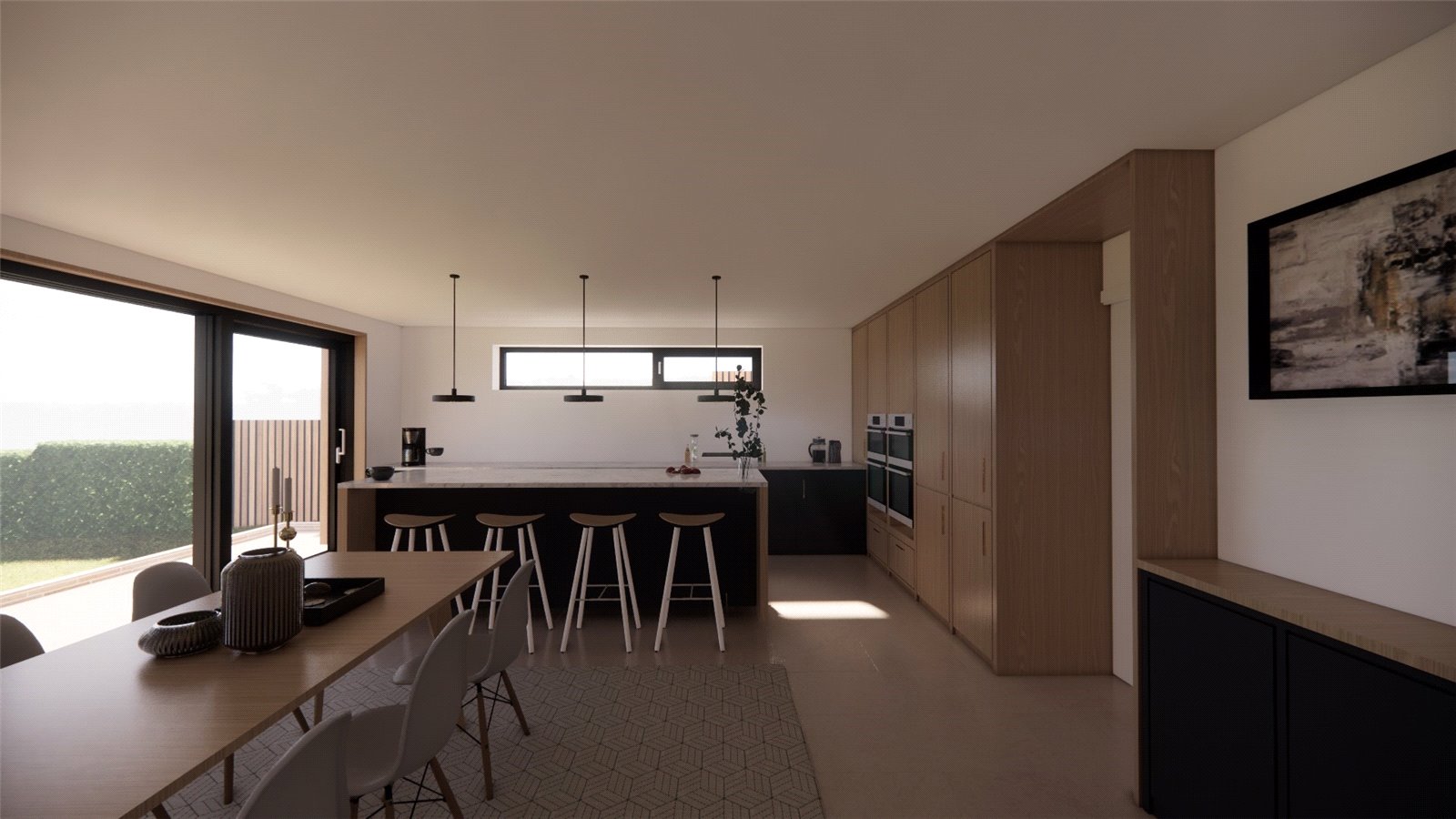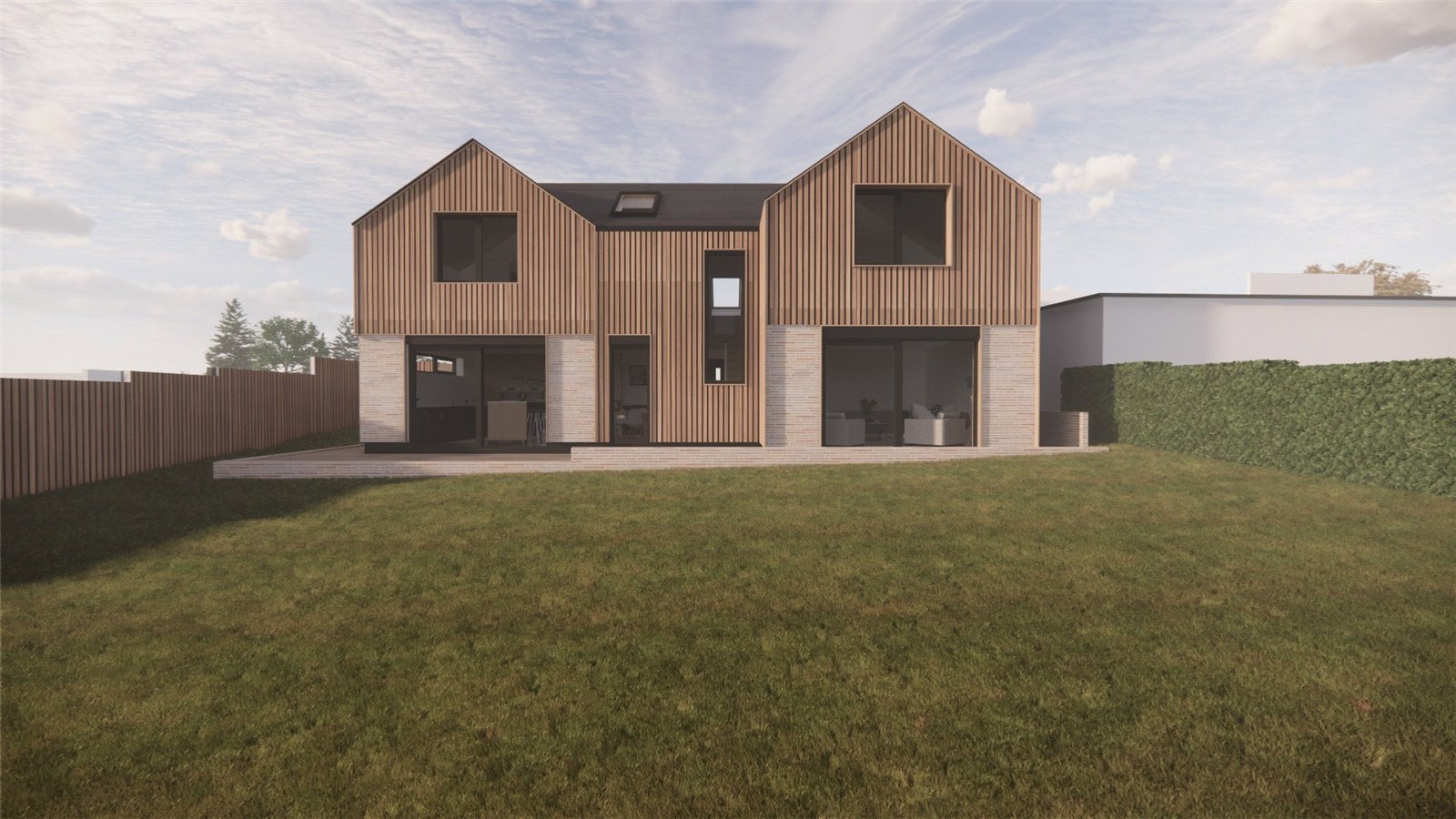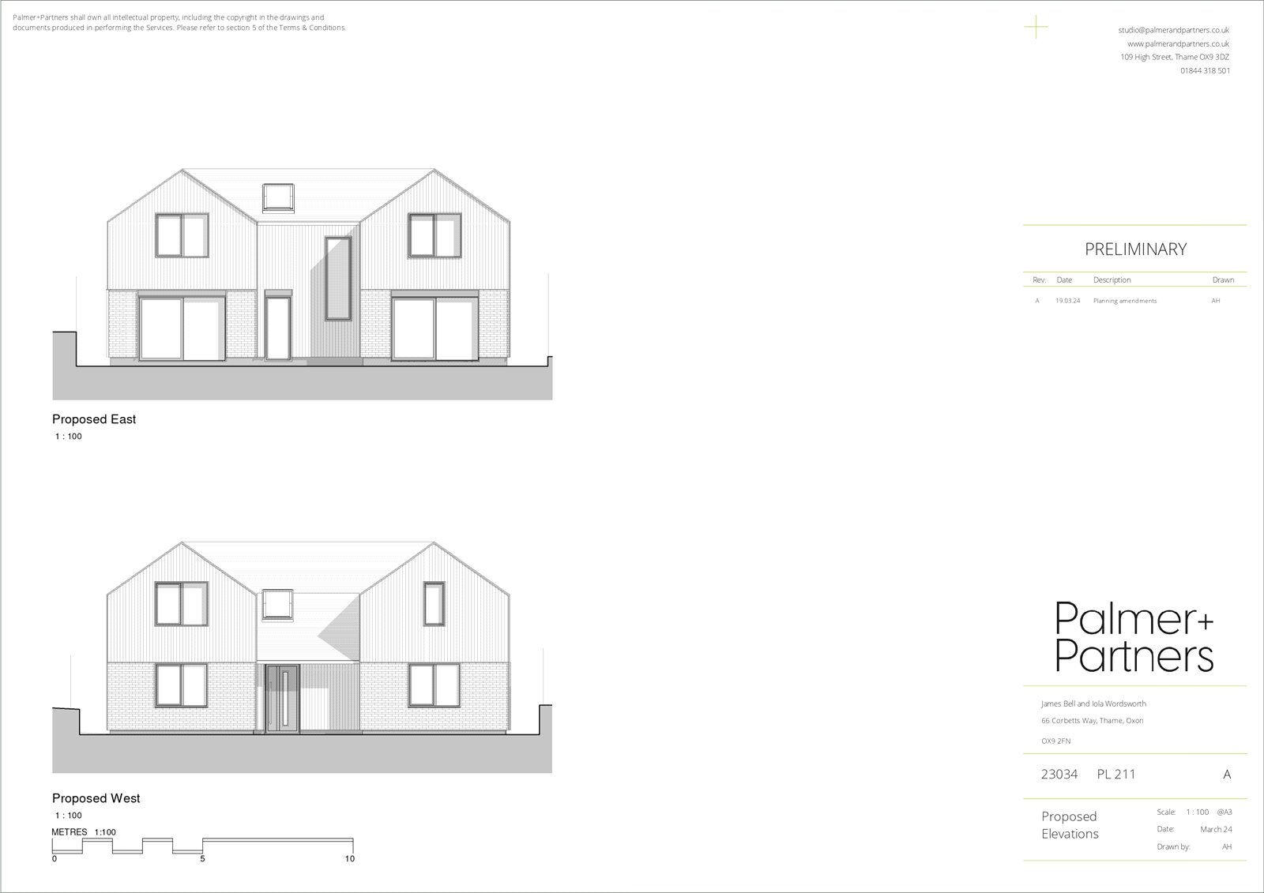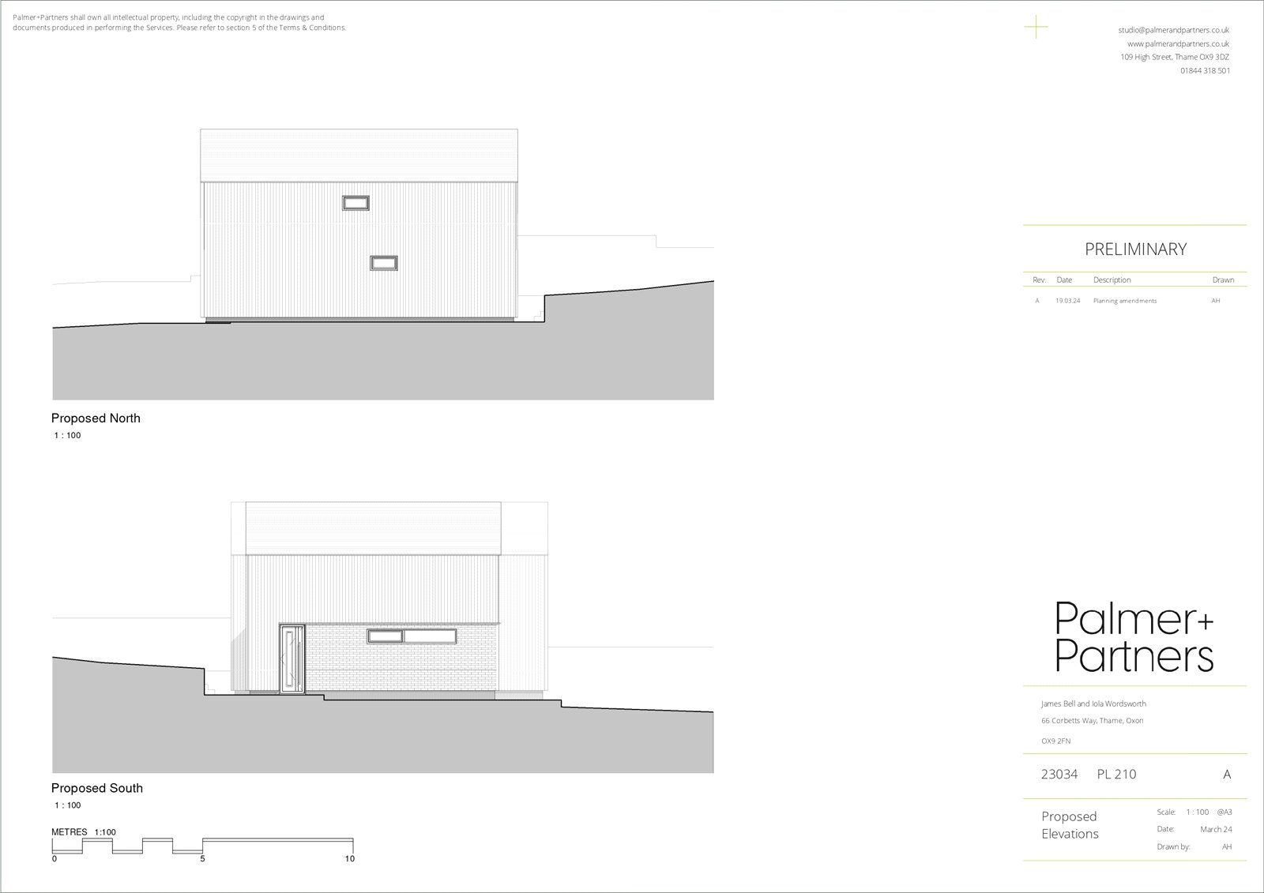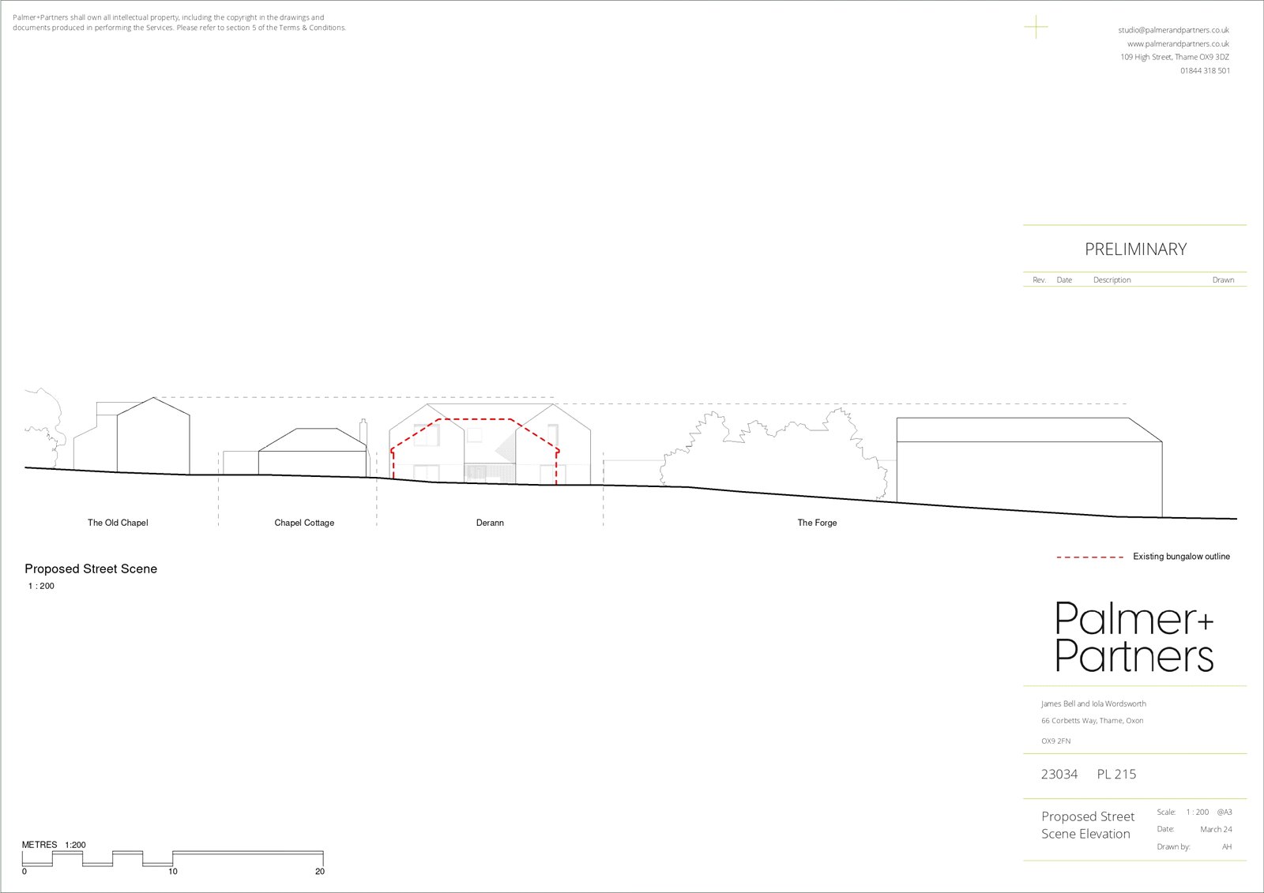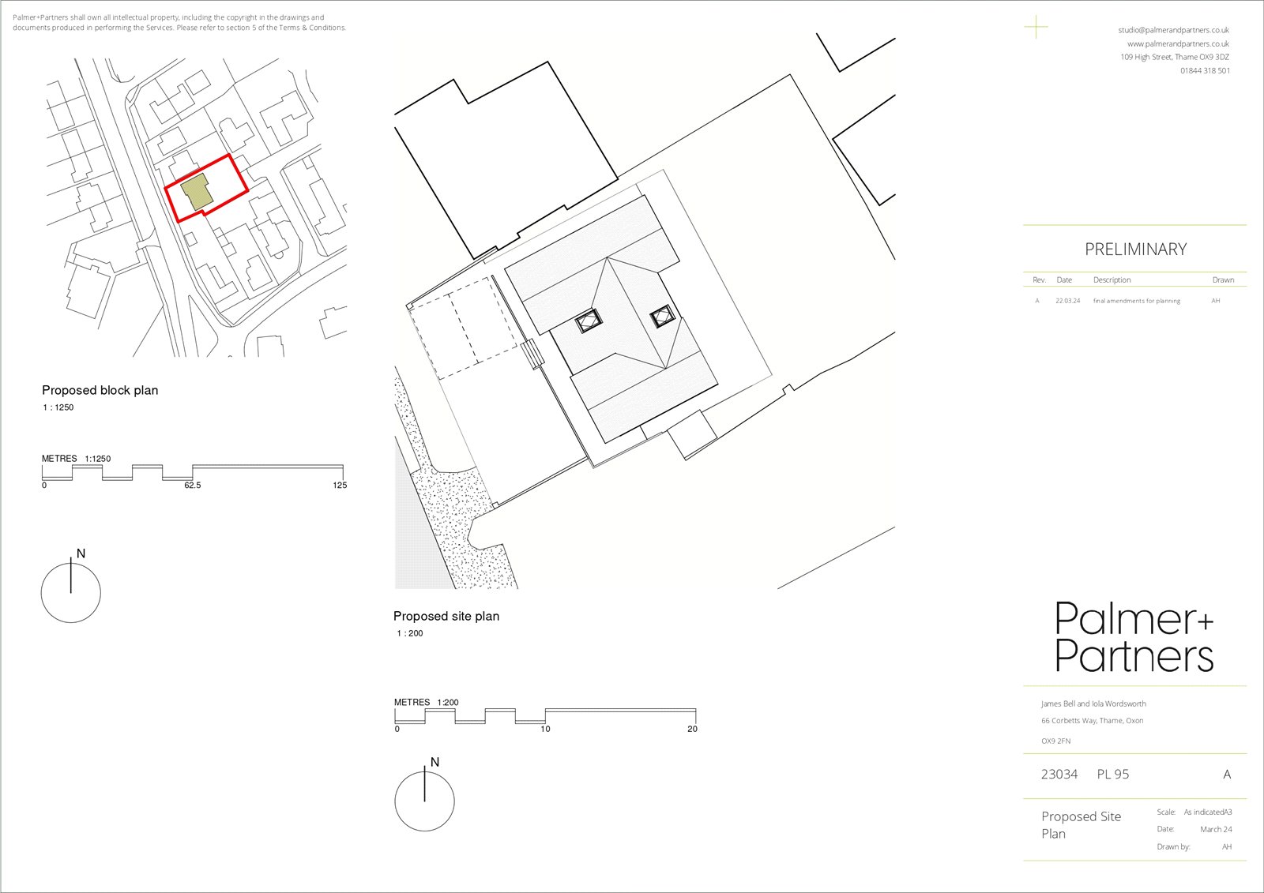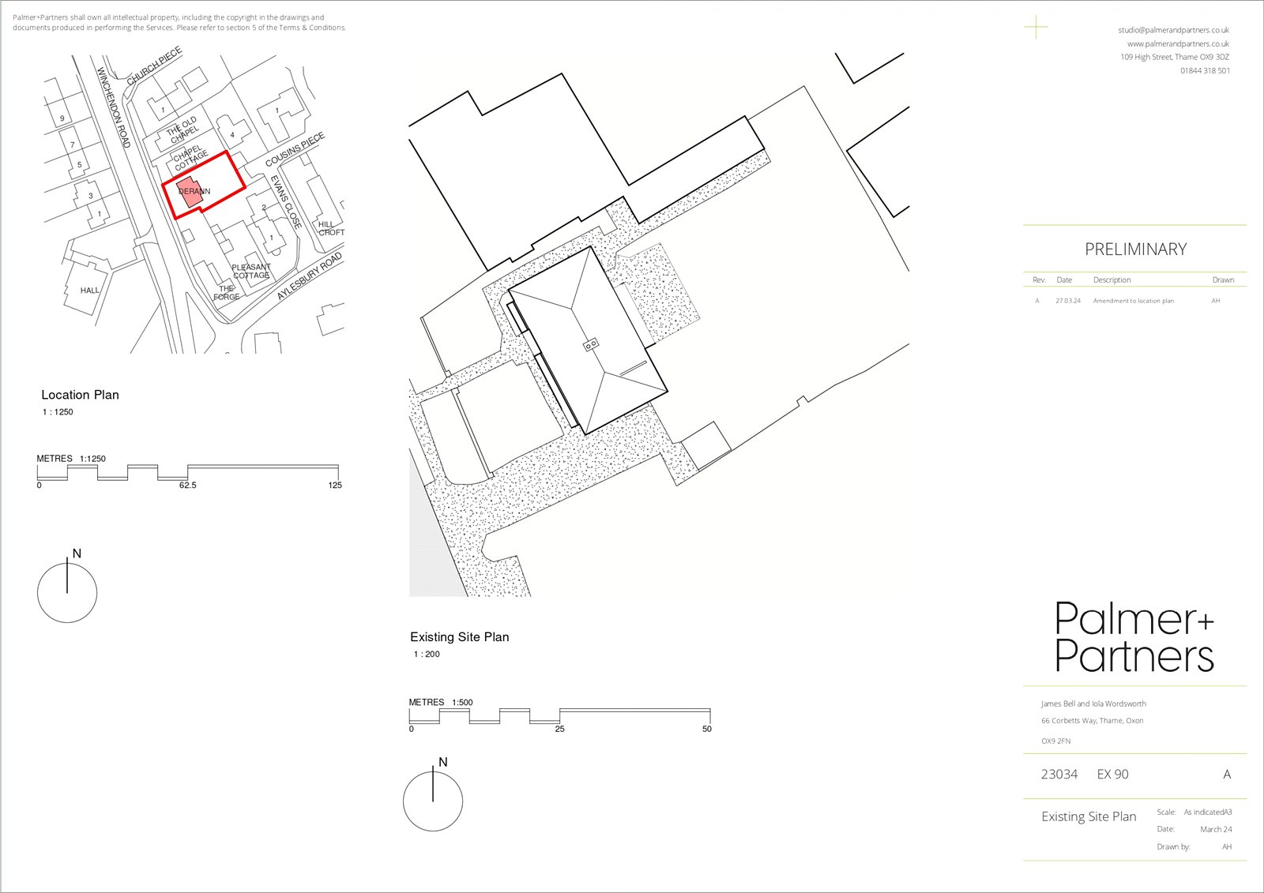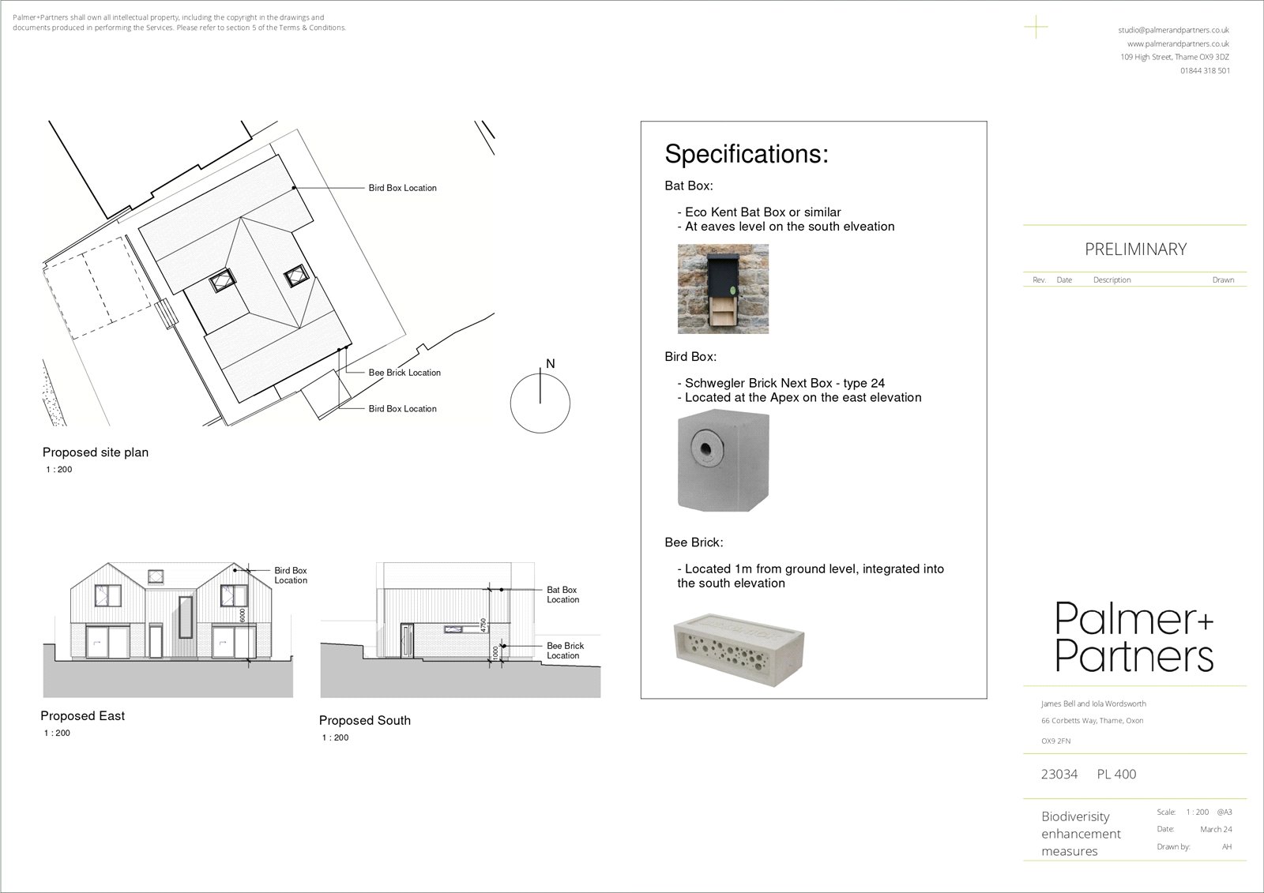We are delighted to offer for sale this fantastic single building plot which benefits from detailed planning permission for the erection of a contemporary detached family home.
• Three / four double bedrooms
• Two en suites, bathroom and ground floor shower room
• Lounge
• Study / bedroom 4
• Large kitchen / dining room with separate utility room
• Enclosed rear garden
• Off road parking
• Detailed planning permission
Situation
Chearsley is a popular semi-rural village situated between Long Crendon and Cuddington. Amenities within the village include popular pub The Bell, and a Parish Church. Further amenities can be found in the nearby village of Long Crendon and more comprehensive shops can be found in the nearby towns of Thame or Aylesbury. In terms of schooling, primary schools can be attended in either Cuddington or Haddenham. For secondary schooling a number of private schools are situated close by, and Aylesbury offers a choice of well-regarded Grammar Schools.
For the commuter, the M40 (junction 8A) is approximately. 9.6 miles and a railway service into London Marylebone via the Chiltern line is located in nearby Haddenham, connecting you to London in just 39 minutes.
Description
Planning permission has been granted for the demolition of a bungalow and erection of a replacement dwelling (P24/00959/APP). Opportunities to create a bespoke family home such as this within this desirable village are incredibly rare. The proposed internal accommodation will comprise an entrance hall with bath/shower room, sitting room, study, open plan kitchen / dining room and separate utility. To the first floor the master and guest bedroom benefit from en suite facilities, there is a further double bedroom and a family bathroom.
Grounds and gardens
Outside the approach to the new property will be via a drive with parking area in front of the house with an enclosed garden to the rear.
Planning
A supplementary information file containing plans, decision notice and other pertinent information is available on upon request.
Alternatively, all information can be inspected by appointment at the Thame office of Fisher German LLP.
Plans, Areas and Schedules
Any plans, areas and schedules etc. that form part of these particulars are for the purposes of identification only and prospective purchasers should satisfy themselves as to the correctness of the information contained thereon prior to exchange of contracts.
Services
We advise prospective purchasers to undertake their own enquiries with regards to the location of services.
Tenure
The building plot at Derann is offered freehold with vacant possession upon completion.
Local Authority
Buckinghamshire County Council, The Gateway, Gatehouse Road, Aylesbury, HP19 8FF
Public Rights of Way, Wayleaves and Easements
The property is sold subject to all rights of way, wayleaves and easements whether or not they are defined in this brochure.
Viewings
Strictly by appointment through Fisher German LLP.
Directions
Postcode – HP18 0DW
what3words ///stowing.liner.pacemaker
From the Fisher German office in Thame, head northwest on the High Street, at the mini roundabout take the right exit onto Bell Lane. At the next roundabout take the first exit onto Aylesbury Road/ B4445. At the next roundabout take the second exit onto Thame Road towards Long Crendon (B4011), taking the first exit at the industrial estate roundabout. In the village, after the pedestrian crossing there is a mini roundabout, turn right here onto Chearsley Road. Continue on this until you reach the village of Chearsley. At the 5-way junction just beyond the Green, proceed straight across and the property can be found after a short distance on the right hand side.
Guide price £450,000
- 3
- 2
3 bedroom building plot for sale Winchendon Road, Chearsley, Buckinghamshire, HP18
An incredibly rare opportunity to purchase a building plot with detailed planning permission for the erection of a contemporary detached family home. Call for more information
- Three / four double bedrooms
- Two en suites, bathroom and ground floor shower room
- Lounge
- Study / bedroom 4
- Large kitchen / dining room with separate utility room
- Enclosed rear garden
- Off road parking

