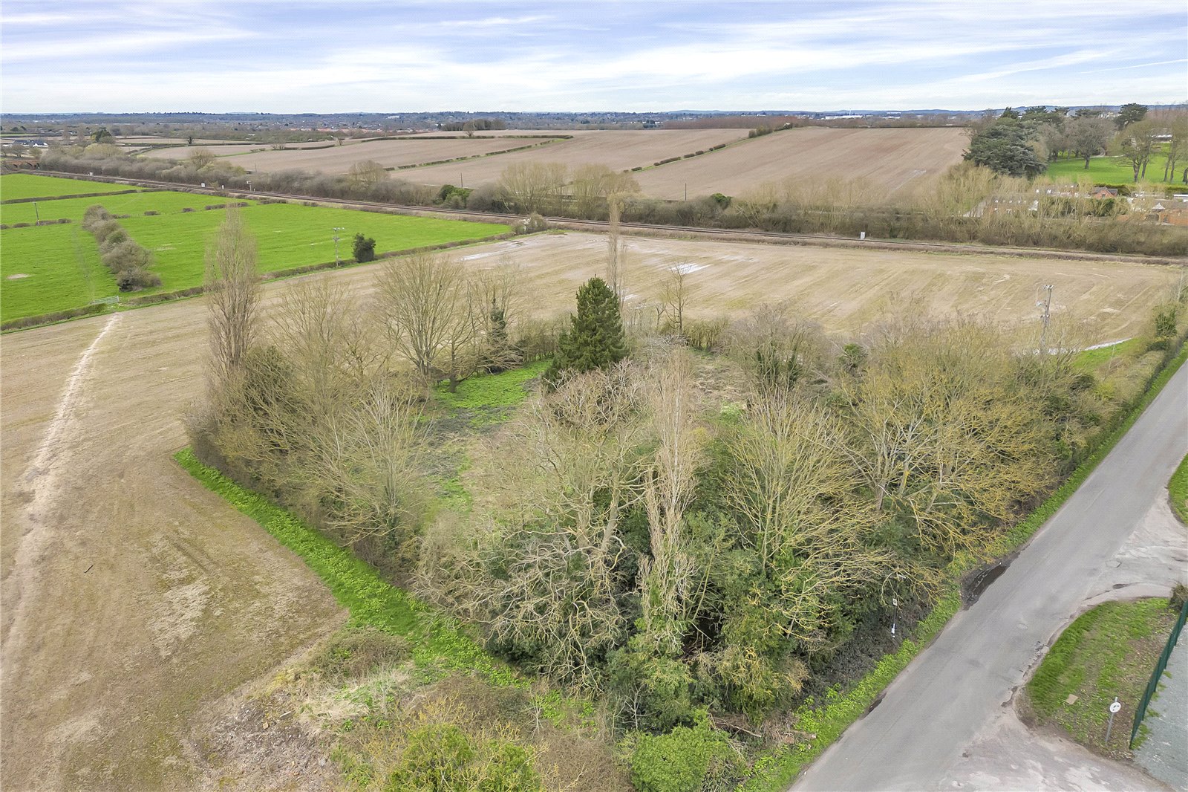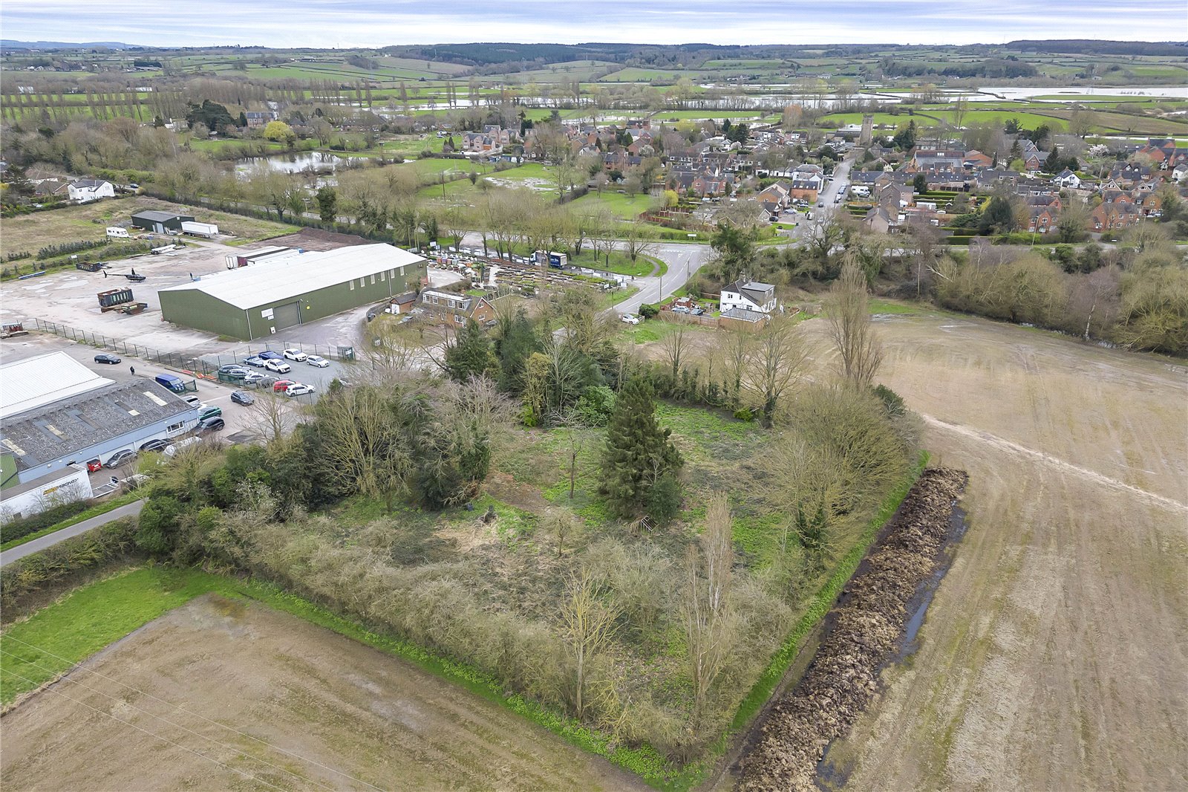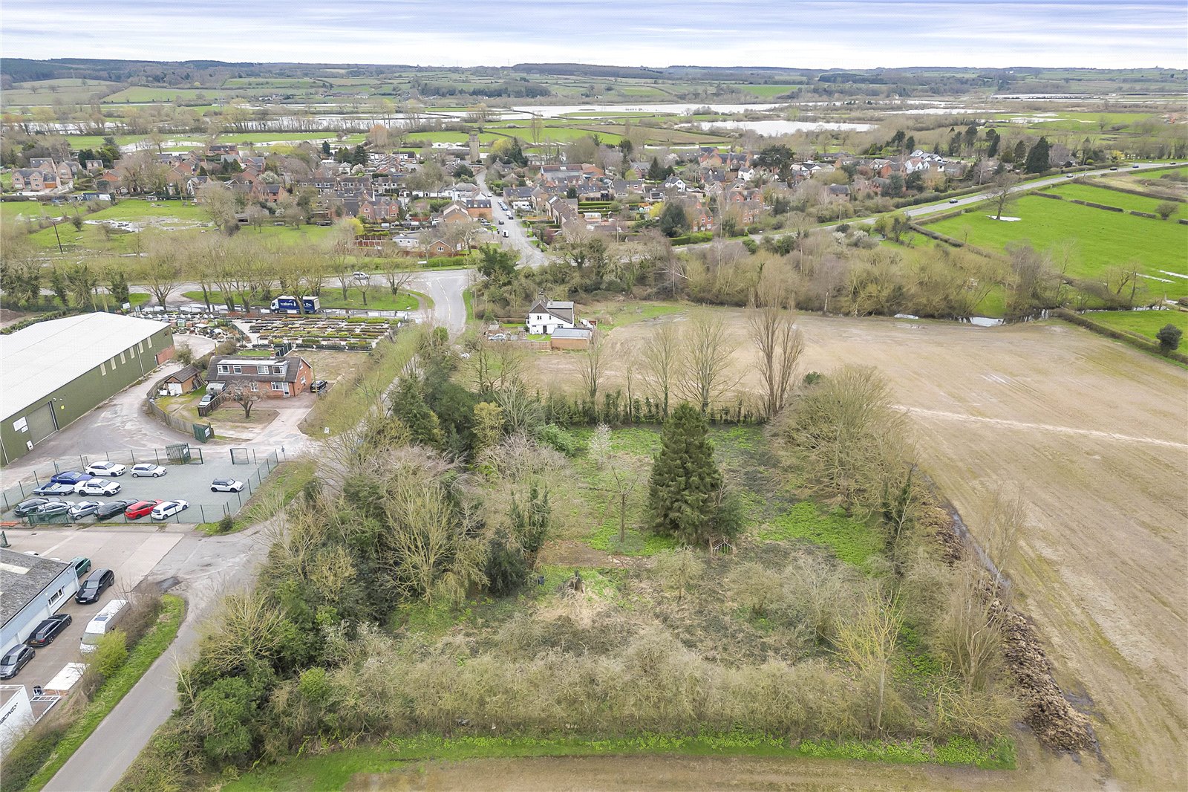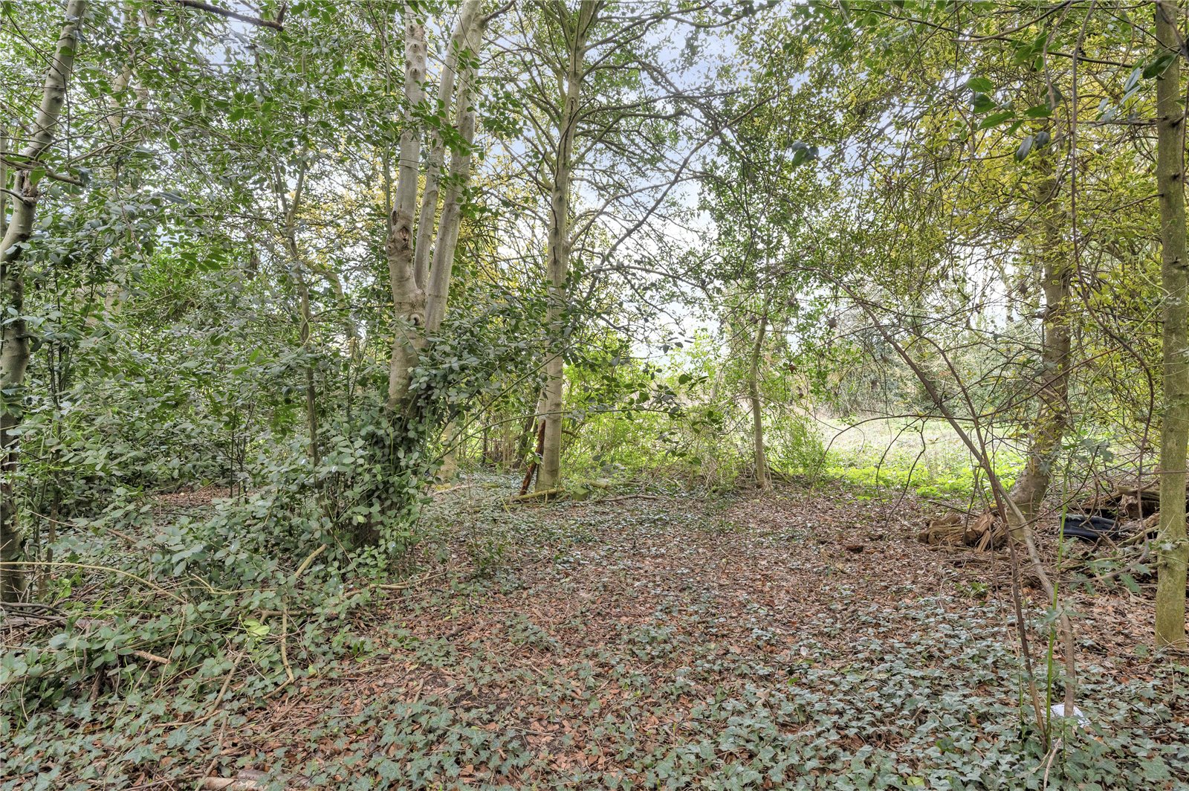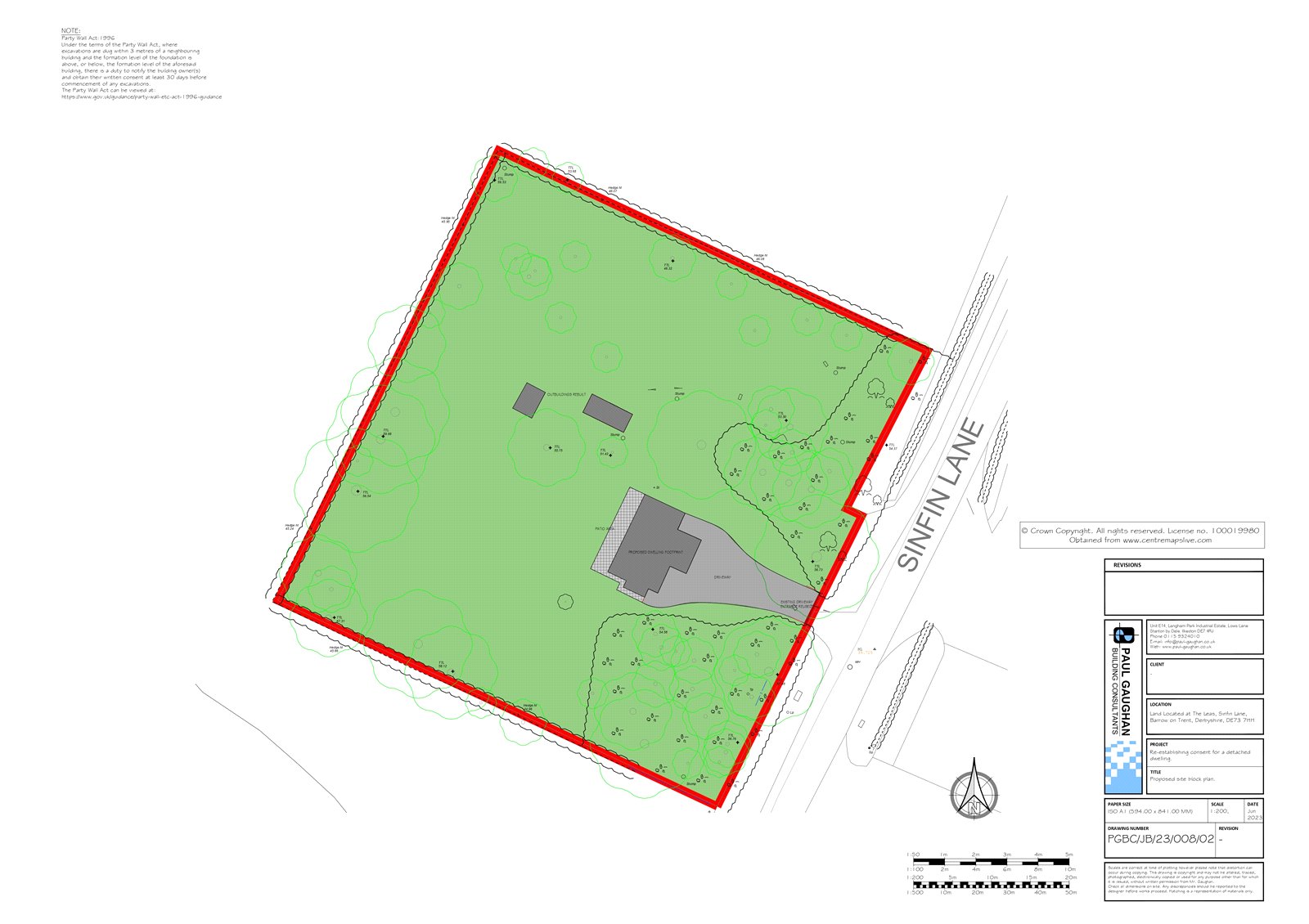An exciting opportunity to acquire a circa 1 acre building plot, with outline planning permission granted for a detached residential dwelling. The plot is positioned in the village of Barrow upon Trent, with convenient access to major road links as well as the city of Derby.
** For sale by online auction (subject to sale prior, reserve and conditions) concluding on 12 noon Thusrday 13th June 2024** **
Situation
The plot is situated within the charming village of Barrow on Trent, approximately 7.5 miles south of the city of Derby. A designated conservation area steeped in history, Barrow on Trent has a village hall, a country pub, preschool playgroup, St Wilfrid's Church, a children's play park and a larger park with football pitch. There is a primary school within the village which feeds into the highly regarded Chellaston Academy. Private schooling in the area includes Repton Prep, Repton School, Derby High School and Derby Grammar School.
Local facilities can be found in Melbourne, about 4 miles away, which has a number of local shops, pubs and restaurants, with a wider range of facilities available in Derby city centre. Barrow on Trent is well placed for access to the A50, which provides links to the A38, M1 and M6 motorways and the major Midlands cities of Derby, Leicester, Nottingham and Birmingham. The A42 is in Ashby-de-la-Zouch, about 10 miles away. Rail links and East Midlands Airport are also within easy reach.
Services
We understand the site benefits from mains water, electricity and sewerage. None of the services , heating installations, plumbing or electrical systems have been tested by the selling agents.
Tenure
The property is to be sold freehold with vacant possession.
Planning
Outline planning permission has been granted for the erection of one detached dwelling under Ref. No. DMPA/2023/0917. Further details can be found on South Derbyshire District Council’s Planning Portal.
Overage Clause
The property is offered for sale with an overage provision with an uplift percentage of 50% of any increase in value for a period of 20 years. Such overage to be triggered by any development (as defined within Section 55 of the Town and Country Planning Act 1990) and payable on implementation or a future sale with the benefit of a consent.
Important Notices
This property is available for sale by online auction. Interested buyers will need to register in advance and complete an ID verification before being able to place a bid. Buyers should allow sufficient time to complete this process before the time period expires.
Full details can be found on Fisher German’s online auction page www.fishergerman.co.uk/current-auctions.
Legal Pack
A legal pack will be available on Fisher German’s online auction page and interested parties will need to register before accessing the legal documents.
Conditions of Sale
The property will, unless previously withdrawn, be sold subject to common auction conditions and special conditions of each sale may be found in the legal documents section of the Fisher German online auction page. Each purchaser shall be deemed to have notice of each condition and all the terms thereof and to bid on those terms whether they shall have inspected the said conditions or not.
Fees
The purchase of this property is subject to a combined Admin fee and Buyer’s Premium of £4,500 + VAT as stated on the auction listing. The buyer will also be required to reimburse the legal fees of £2,000 + VAT.
Local Authority
South Derbyshire District Council
Public Rights of Way, Wayleaves and Easements
The property is sold subject to all rights of way, wayleaves and easements whether or not they are defined in this brochure.
Plans and Boundaries
The plans within these particulars are based on Ordnance Survey data and provided for reference only. They are believed to be correct but accuracy is not guaranteed. The purchaser shall be deemed to have full knowledge of all boundaries and the extent of ownership. Neither the vendor nor the vendor’s agents will be responsible for defining the boundaries or the ownership thereof.
Viewings
Strictly by appointment through Fisher German LLP.
Directions
Postcode – DE73 7HH
What3words ///nozzle.slice.conspired
Guide price £225,000 Sold
Sold
- 1 Acres
Building plot for sale Sinfin Lane, Barrow on Trent, Derby, Derbyshire, DE73
Benefiting from outline planning permission this building plot presents a superb opportunity, extending to approximately 1 acre. For Sale by Online Auction.
- Building plot
- Circa 1 acre
- Rural views
- Excellent road links
- Planning Reference: DMPA/2023/0917
- For Sale by Online Auction concluding 12 noon Thursday 13th June 2024
