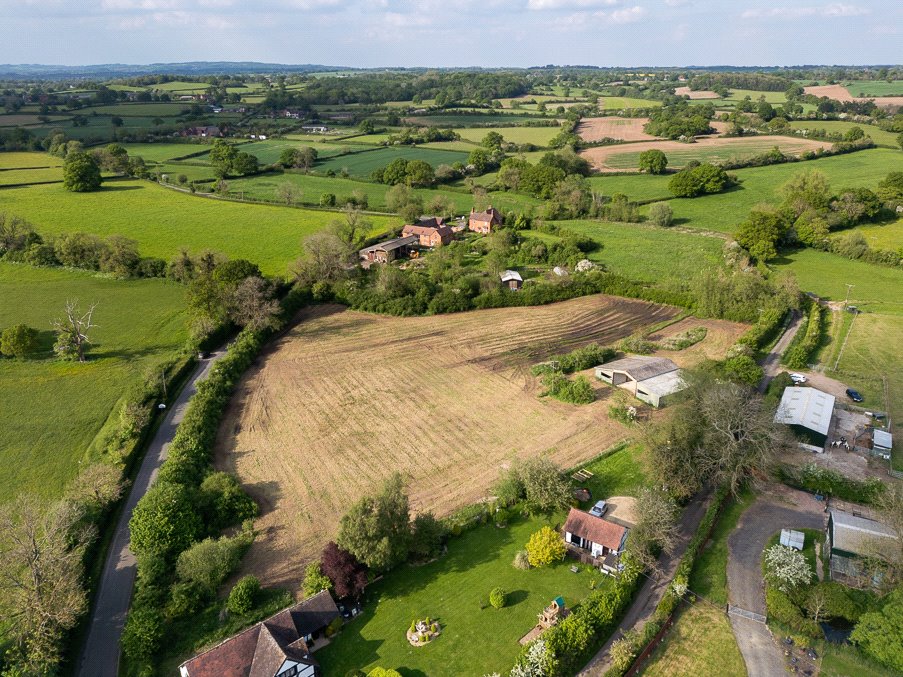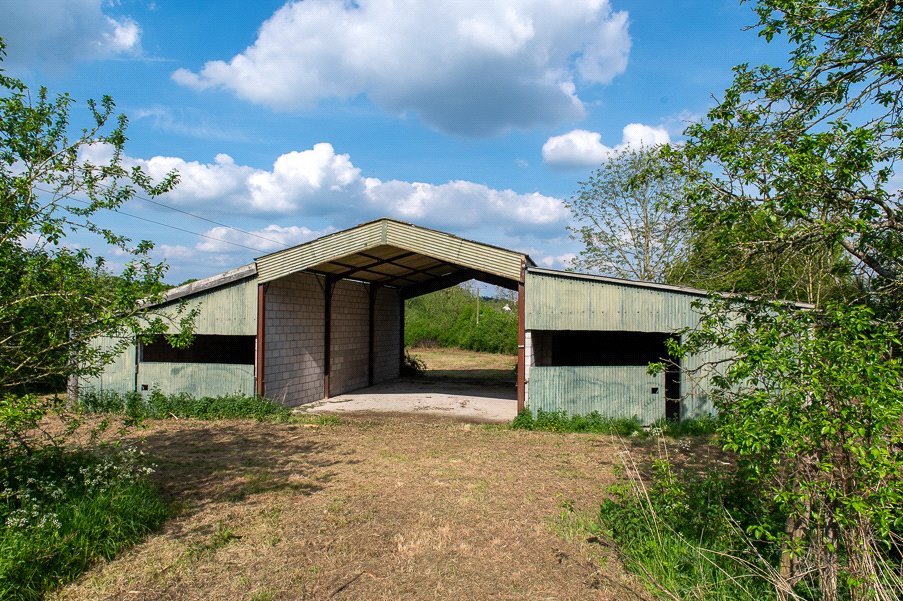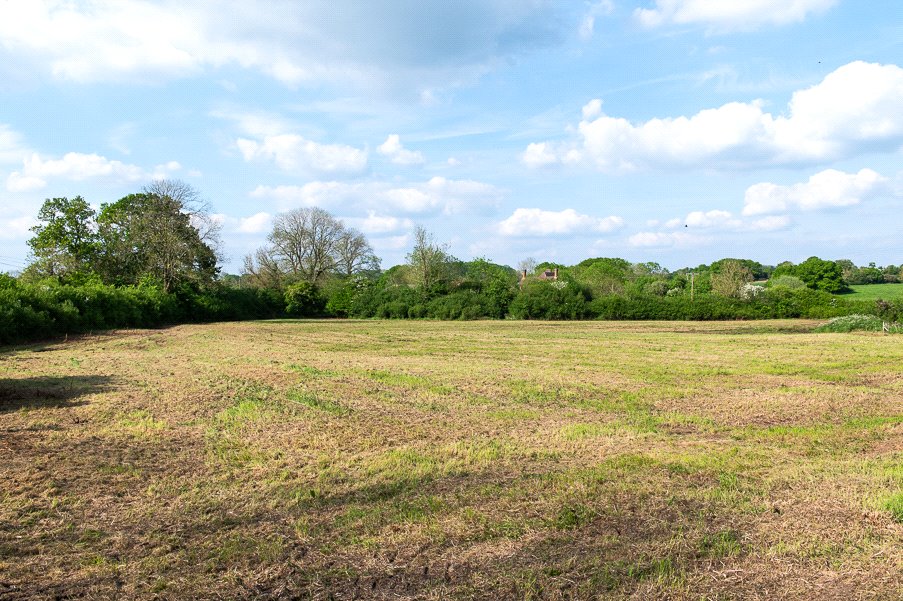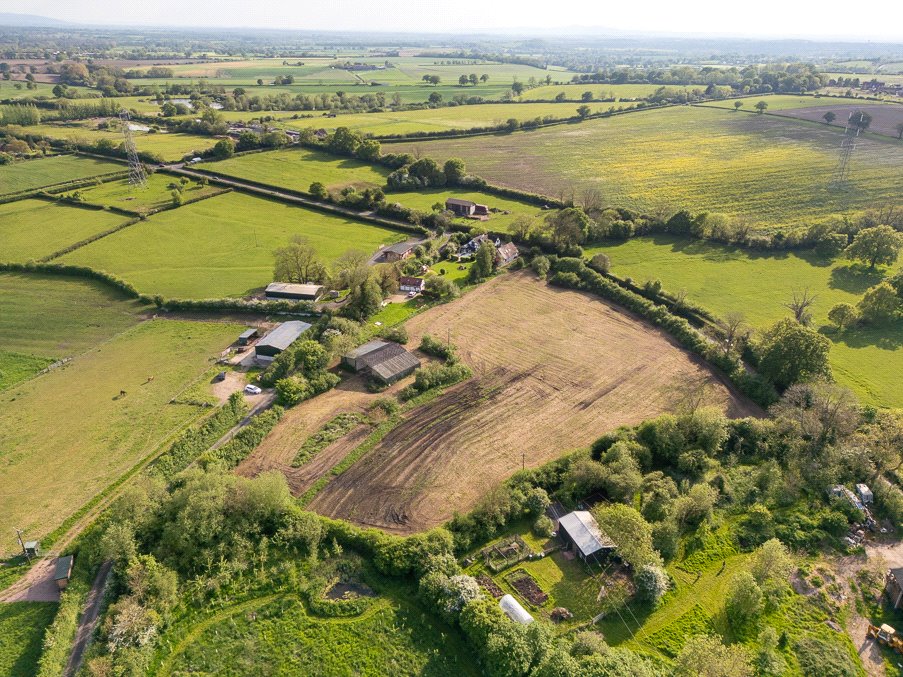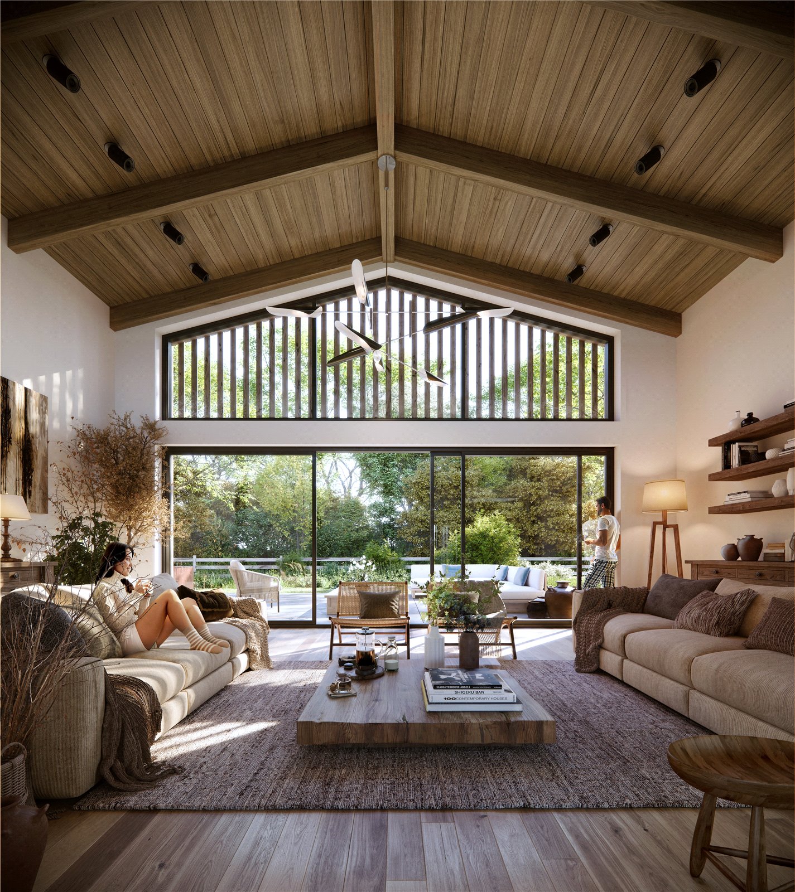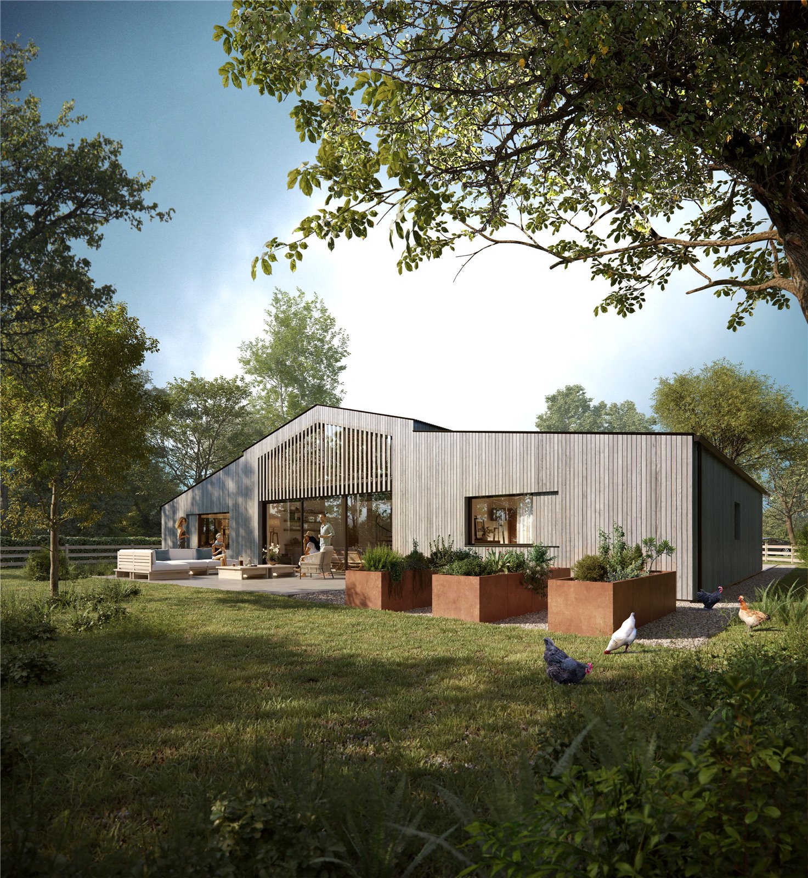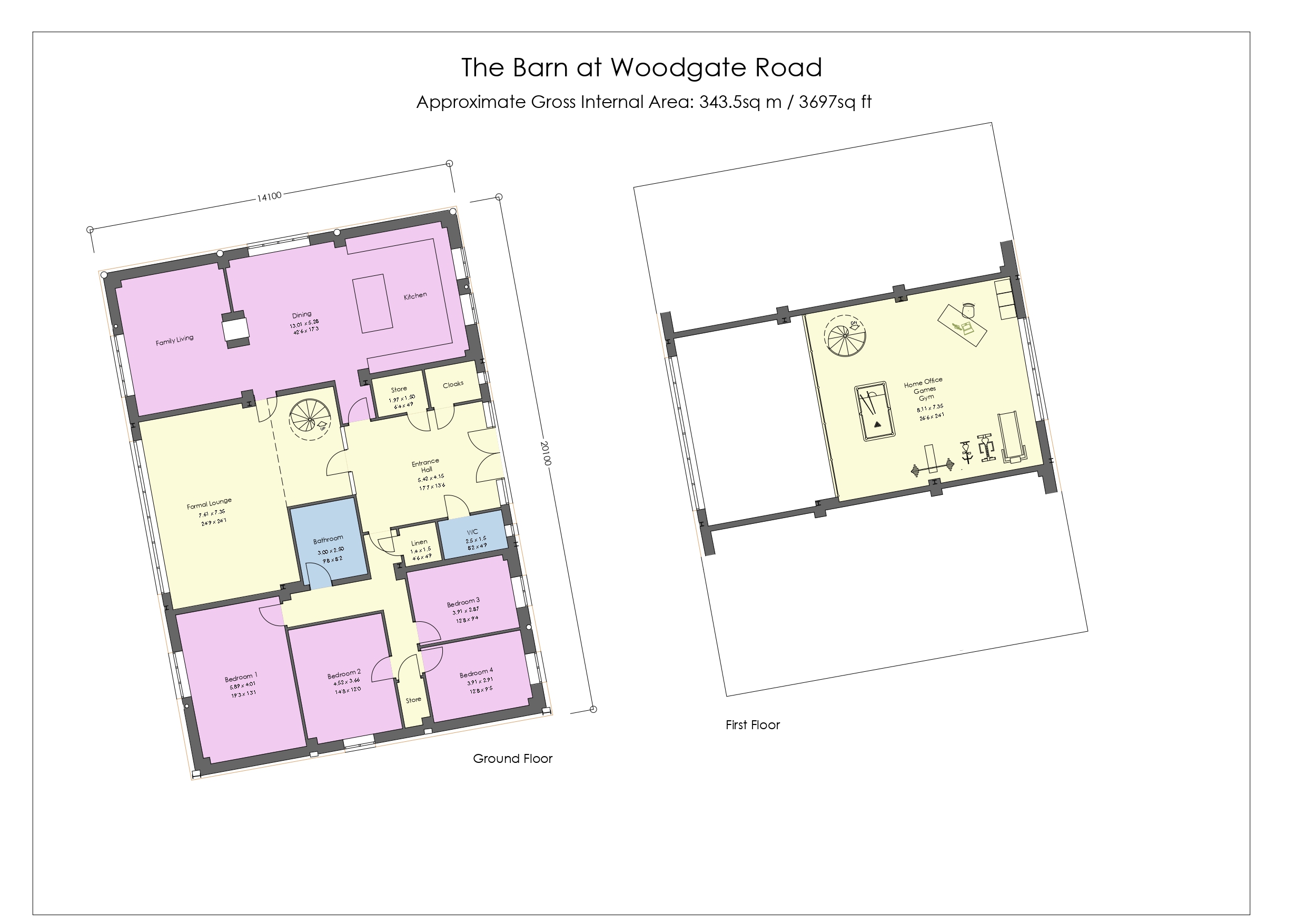Ground floor
• Double entrance doors, set within picture windows, opening to a large entrance hall with access to a cloakroom, cloaks cupboard and store room.
• Inner hall off which is a linen cupboard and additional store cupboard.
• Open plan living, dining and kitchen.
• Formal sitting room with westerly facing picture windows.
• Four bedrooms served by a family bathroom.
First floor
• Spiral staircase to a unique mezzanine home office/games room/gym with front and rear views through picture windows.
Outside
• Vehicular access is down a private lane and bridleway that extends off Woodgate Road, the entrance of which is on the southern side of The Nook.
• A few yards down the private bridleway lane, the entrance to the barn and grounds can be found on the left, which is the northern side of the lane.
• The site area (outlined in red on the plan) extends to about 3.5 acres and wraps around the western, northern and eastern elevations of the barn allowing all-day sunshine to be enjoyed.
Situation
The barn is situated off a private bridleway no-through lane in a rural, yet convenient north-east Worcestershire location.
It is located 1.7 miles from the village of Hanbury, home to the National Trust’s Hanbury Hall, Jinny Ring Craft Centre, and other local amenities which include Hanbury C of E First School, St Mary the Virgin Church and the Vernon Arms public house.
The site is within easy reach of Droitwich Spa and Bromsgrove, both of which offer rail links and good facilities, including a Waitrose.
There is good access to the M5 and M42, which links to the M40 and is the principal route to London from the West Midlands.
The area is also popular for its proximity to several excellent schools including RGS and King’s in Worcester and the renowned Bromsgrove School.
Services
We understand that there is a mains water connection to the site.
The purchaser is responsible for establishing the cost for the connection of the appropriate services/utilities to the property.
With regards to electricity supply we understand from the vendor that whilst there is no electricity connection, prior to obtaining planning permission the vendor met with Western Power Distribution and agreed the principle of how the existing wayleave could be varied, with a pole mounted transformer to be relocated and the cables partially grounded to improve the setting.
Tenure
The property is to be sold freehold with vacant possession.
Local Authority
Wychavon District Council
Public Rights of Way, Wayleaves and Easements
The property is sold subject to all rights of way, wayleaves and easements whether or not they are defined in this brochure.
Plans and Boundaries
The plans within these particulars are based on Ordnance Survey data and provided for reference only. They are believed to be correct but accuracy is not guaranteed.
The purchaser shall be deemed to have full knowledge of all boundaries and the extent of ownership. Neither the vendor nor the vendor’s agents will be responsible for dening the boundaries or the ownership thereof.
Viewings
Strictly by appointment through Fisher German LLP.
Directions
what3words: ///horizons.soggy.rational
(B60 4HX - Satnav will not get you directly to the property)
Guide price £595,000 Sale Agreed
Sale Agreed
- 3.5 Acres
Building plot for sale Barn Off Woodgate Road, Near Hanbury, Bromsgrove, Worcestershire, B60
Former agricultural building with planning consent for conversion to a contemporary dwelling in 3.5 acres and in a rural, yet convenient and desirable location
- A superb development opportunity
- A former agricultural building in about 3.5 acres
- Consent for conversion to a 4 bedroom dwelling
- Extends to about 3697 sq ft
- Rural location near to the desirable village of Hanbury
- Access off a private no-through lane
- Two CGI images provided

