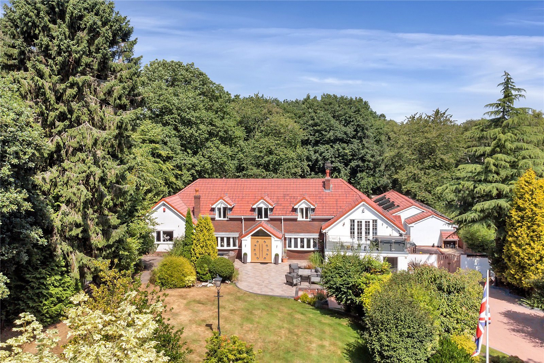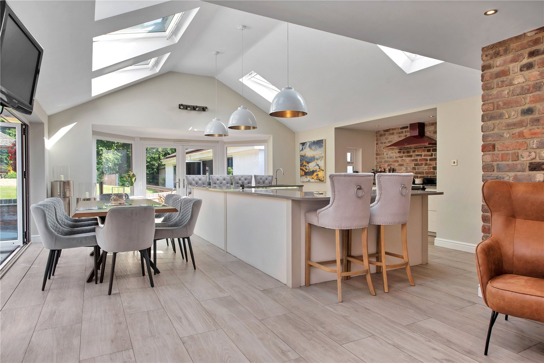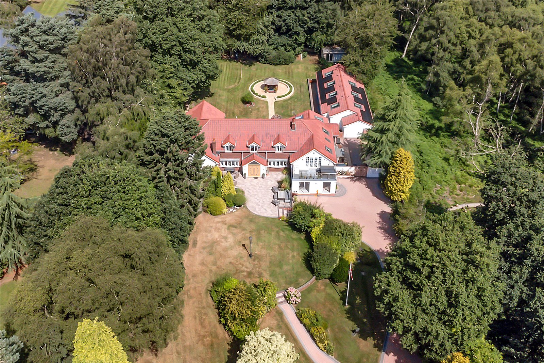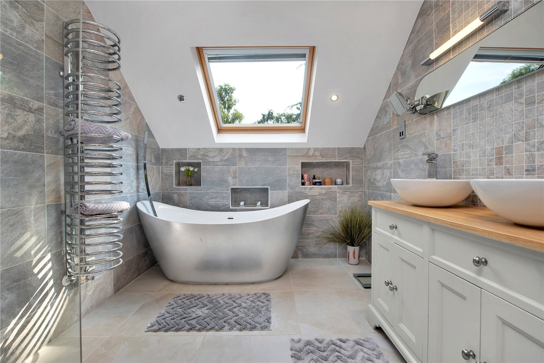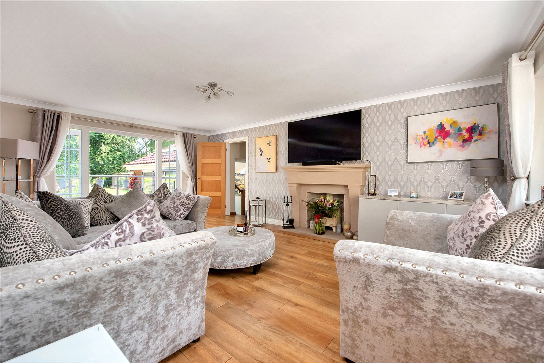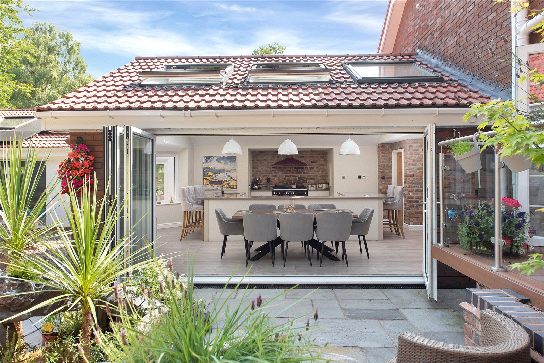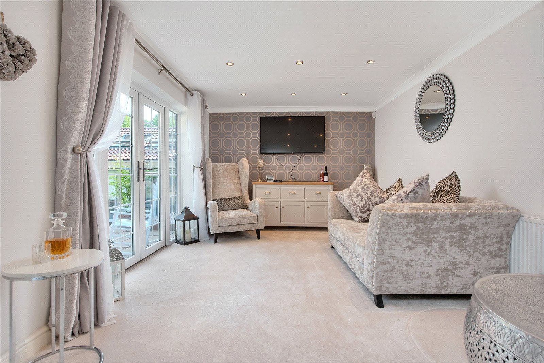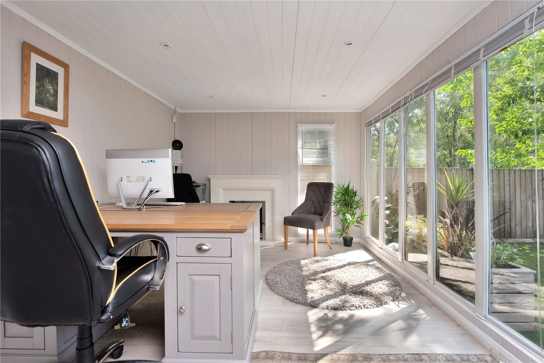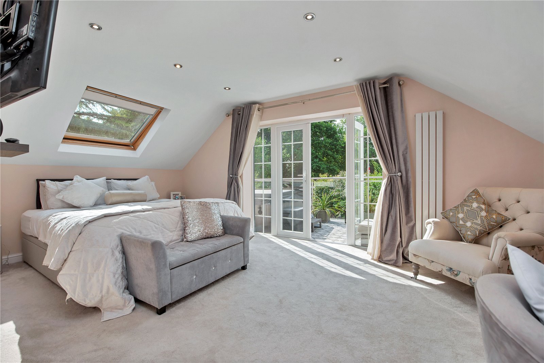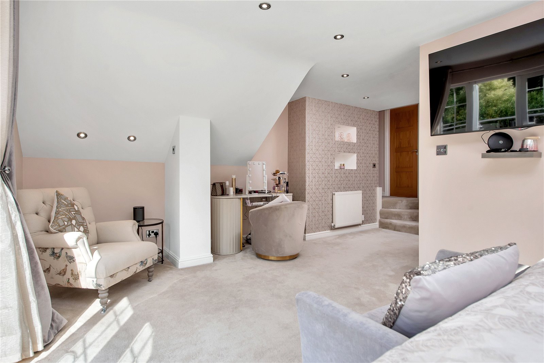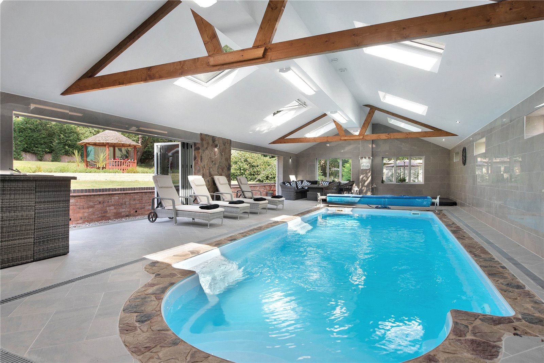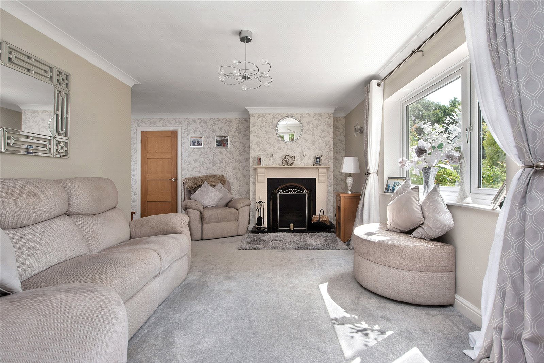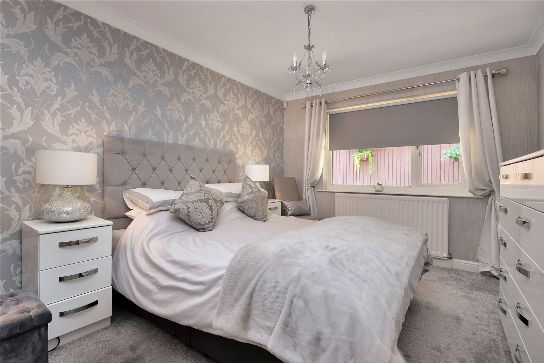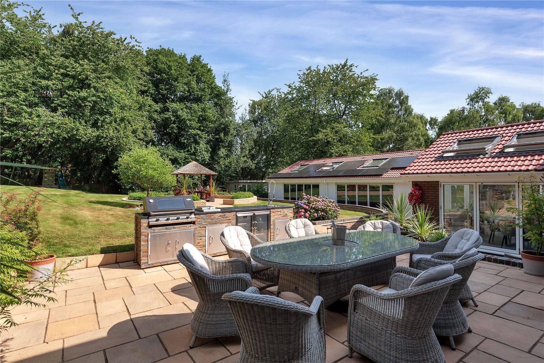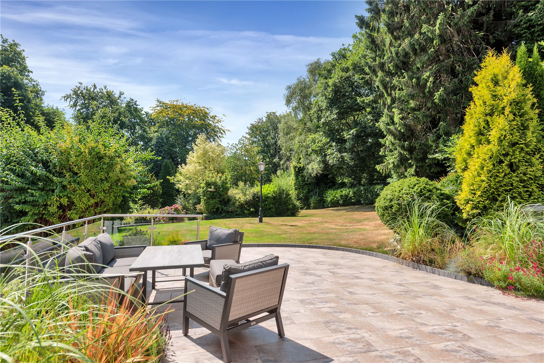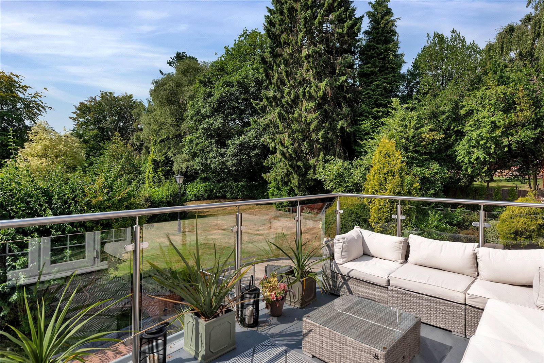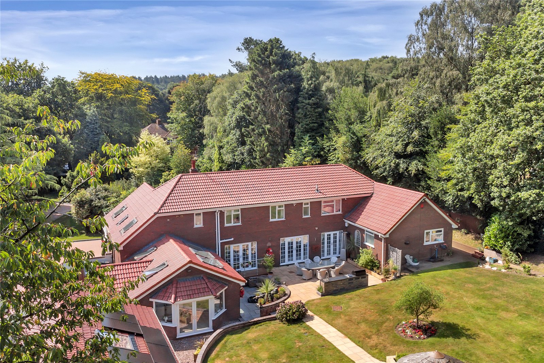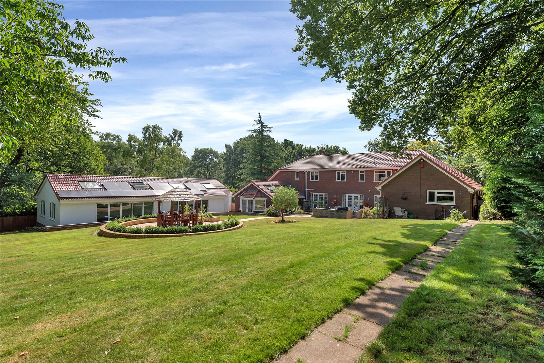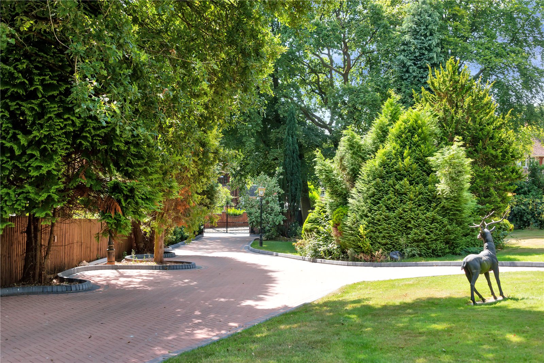Situation
Approached via a peaceful tree lined avenue, White Gables is one of very few properties backing onto the revered Cannock Chase, set behind electric gates within a secluded, established plot of approximately 0.97 acres. Cannock Chase is an Area of Outstanding Natural Beauty and is thought to be one of England’s finest landscapes offering superb walking, cycling and horse-riding in a tranquil and peaceful setting. Blithfield Reservoir and Chasewater Country Park are a short drive away, where visitors can enjoy a variety of water sports and the National Trust property Shugborough Estate offers a popular family day out. There is a good range of amenities in the nearby town of Rugeley to include public houses and restaurants, a theatre, and a choice of supermarkets.
White Gables is well placed for access to regional road networks, with the A50 being within easy reach and providing a link to the M42, A5 and M6. Junction 14 and 15 of the M6 are only a short distance away and offer speedy access to both Manchester and Birmingham. Lichfield Trent Valley and Tamworth Station offer a direct link to London. Regular train services also run from Stafford Station and Rugeley Trent Valley Station.
There is an excellent range of schooling within the area including Denstone College, Abbotsholme School, and Thomas Alleynes School in Uttoxeter.
Description
Having undergone a schedule of works within recent years, incorporating exceptional features and finish, White Gables offers a unique opportunity to purchase an immaculate property on the edge of Cannock Chase. White Gables offers circa 5,366 square feet of versatile accommodation over two floors, well designed and modernised for family living.
Approached via an Italian stone terrace incorporating a small pond and water feature, a set of double doors lead into the entrance hall. A solid oak staircase with glass balustrade rises up to the first floor galleried landing and double doors lead into the sitting room as well as the snug. Access to the annexe is also provided from the entrance hall. The generous sitting room boasts Karndean flooring, featuring a wood burning stove and is dual aspect with French doors leading to the rear patio and providing views over the garden.
Steps down flow into the spacious open plan family kitchen, which offers a superb entertaining area with a large centrepiece island and vaulted ceiling. There is plenty of storage with a range of base cabinetry under granite work surfaces and appliances such as a Rangemaster with matching extractor fan, dishwasher and refrigerator. Automatic Velux windows ensure this room is flooded with natural light and the room also benefits from underfloor heating. Bifold doors and a set of double doors enable a seamless connection with the outdoors. There is a walk-in pantry with built in shelving and a Liebherr wine fridge. Off the kitchen, a hallway leads to the utility room, well-appointed guest WC, a secondary reception hall and the “champagne room”. The utility room has built in storage housing the recently installed boiler and plumbing for the utilities as well as base and wall cabinetry and space for a fridge freezer. The reception hall boasts bespoke Hammonds storage for coats and shoes and the “champagne room” has a floor to ceiling window overlooking the front garden. The ground floor of the main house is completed by the snug, which is accessed from the entrance hall and boasts cashmere carpet and doors to the garden.
The first floor offers equally spacious accommodation leading off a galleried landing area. The master suite offers opulent accommodation including a large bedroom with south facing balcony, dressing area with a useful laundry chute to the utility room, separate WC and luxury ensuite which benefits from floor to ceiling tiling, twin sink unit, a freestanding bath and walk in shower. There are three further bedrooms all with well appointed ensuite facilities.
Annexe
Steps up from the entrance hall lead into the cosy sitting room which incorporates a log burner and takes in countryside views. The hallway provides access to the generous bedroom and includes a useful storage area. Continuing through to the dining room from where the kitchen and shower room can be accessed. The kitchen has views over the rear garden which is accessed via an external door. There is an integrated oven with induction hob above and plumbing for a washing machine. The annexe is extremely well maintained and presented to a high standard throughout.
Outside
White Gables is well set back from the road, entered through wrought iron electric gates hung from brick pillars, which open to a vast block paved driveway with parking for numerous vehicles. The remainder of the front garden is lawned and interspersed with established shrubs and trees which continue around the boundary, providing privacy.
To the rear of the property is a large patio area, with plumbing and electrics for an outdoor kitchen. A timber garden office is positioned in the corner of the garden, with decked terrace. This building could also be utilised as a studio or gym. The remainder of the rear garden is mainly laid to lawn, centred around a wooden cabana which has a power supply. There is a paved courtyard to the side of the property, which currently houses dog kennels.
Guide price £1,250,000 Sold
Sold
- 5
- 5
- 0.97 Acres
5 bedroom house for sale Kingsley Wood Road, Rugeley, Staffordshire, WS15
An imposing family residence within a private plot extending to circa 0.97 acres on the edge of the popular Cannock Chase, incorporating a one bedroom annexe & indoor leisure facilities
- A well presented & distinctive home
- Set in a secluded location surrounded by woodland
- Living kitchen with bifold doors onto the garden
- Three reception rooms
- Main bedroom with en suite, dressing area & balcony
- Three further bedrooms all with en suites
- One bedroom annexe
- Extensive driveway
- Manicured gardens with multiple seating terraces
- Garden office and a fabulous leisure complex
