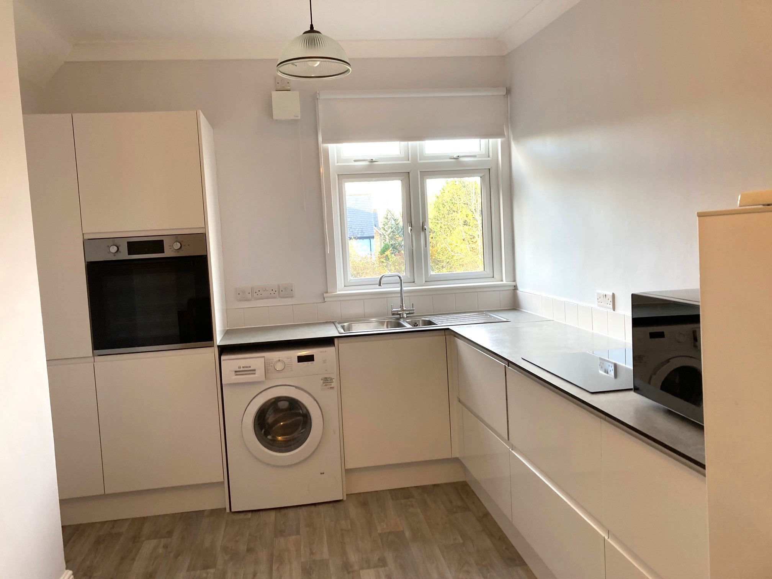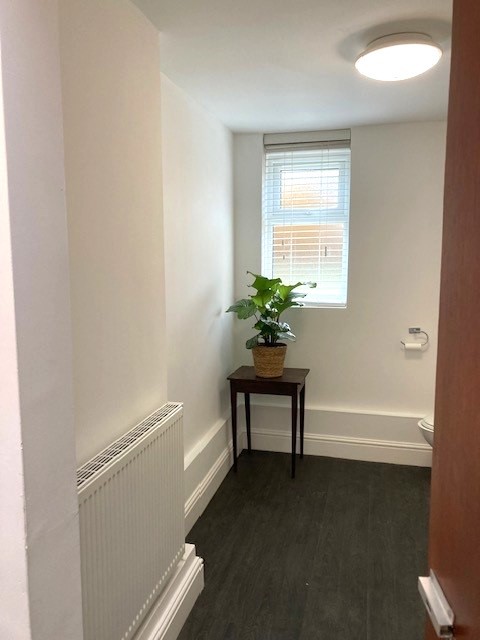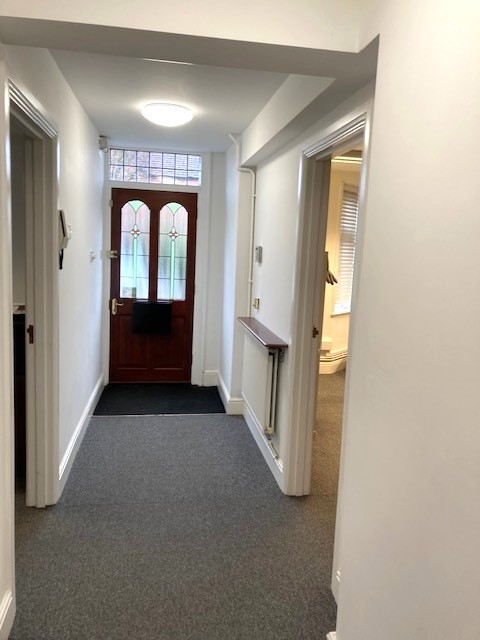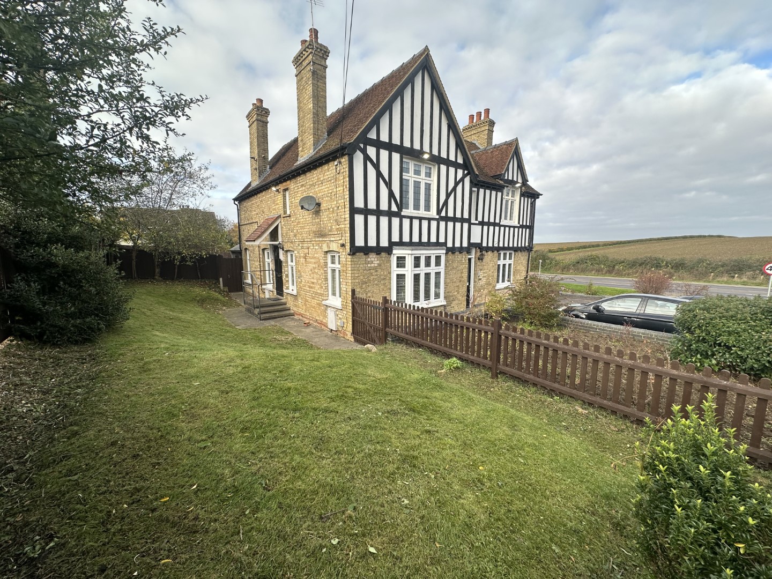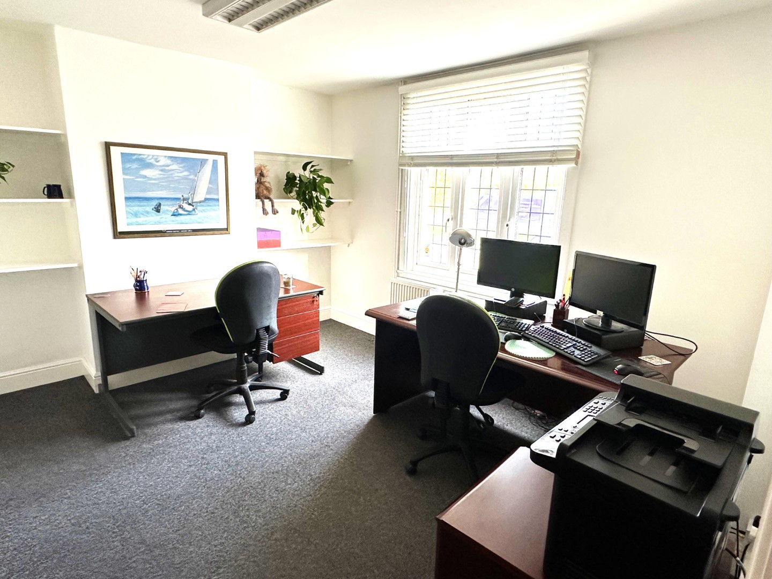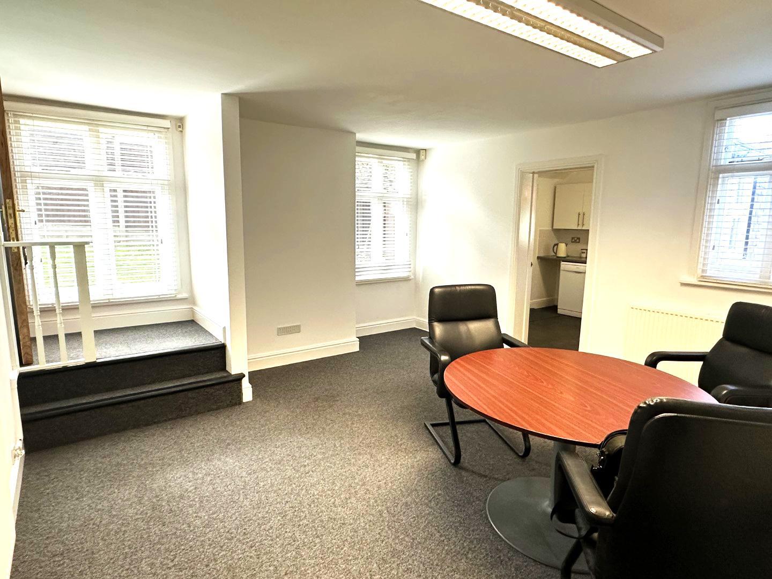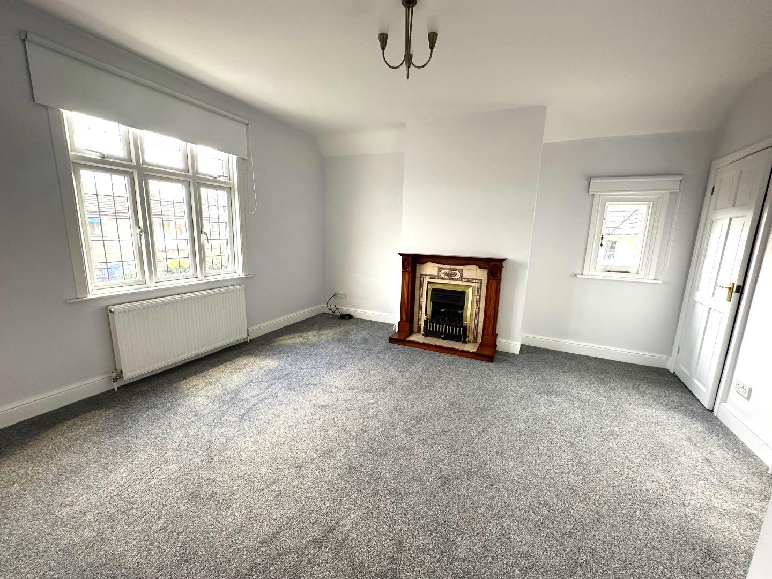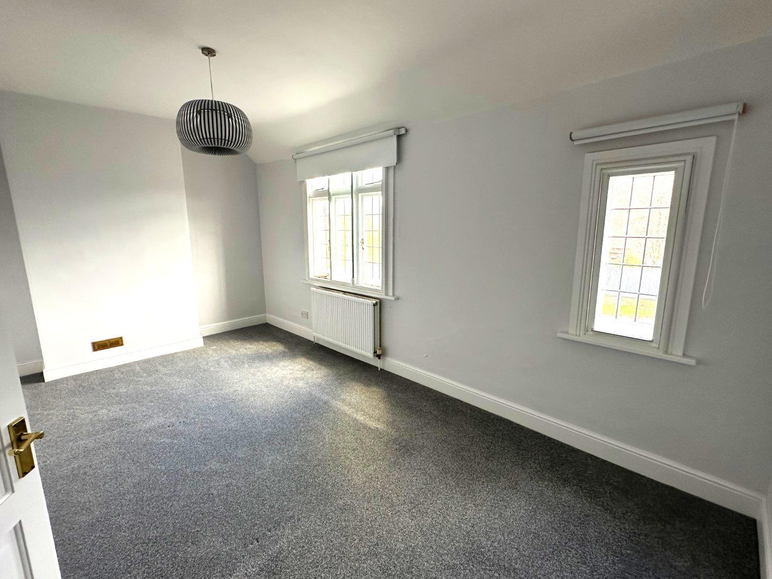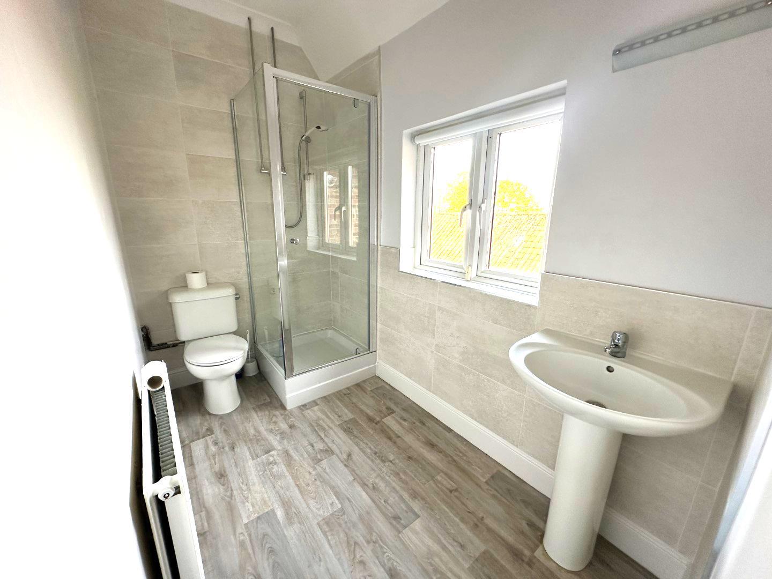The main property is a detached two storey Tudor style former public house set within a generous corner plot with extensive parking to the front elevation and spacious gardens to the rear. In addition to this there is a detached single storey former function room currently used for storage.
The property has since been reconfigured and now houses several office suites on the ground floor and a spacious two-bedroom self-contained apartment above.
Ground Floor
Accessed via the main front entrance to the property the ground floor has several offices / meeting rooms with a kitchen and WC located to the rear. The offices have the perfect mix of modern decor within the character of the original building. There is a rear door access to the open plan garden mainly laid to lawn and enclosed by fencing.
The space measures approximately 90.8 sq m or 977.3 sq ft.
First Floor
The first floor houses the two bedroom recently refurbished, residential apartment. The first floor can be accessed internally and externally via a separate entrance from the side garden. The ground floor lobby provides access to the stairs leading to the spacious first floor landing area providing access to two good sized bedrooms, a lounge, kitchen diner and a shower suite.
The apartment measures approximately 60.5 sq m or 651 sq ft.
Former function room outbuilding
This detached former function room building lies along the right-hand side of the main detached property. This building is single storey with a tiled pitched roof over and has a three phase connection. The space measures approximately 88.2 sq m or 950 sq ft. The property is made up of an open plan front section with WC, storerooms and kitchen to the rear. In addition to the access door to the front elevation the building has side access doors that open onto the rear garden space of the main property. The building is in a state of disrepair and would need refurbishment, however the scope of uses for the space is substantial.
External
The property has a generous front driveway for multiple vehicle parking in addition to the open and blank canvas of the rear garden space. The main building has UPVC double glazing, central heating and is not listed.




