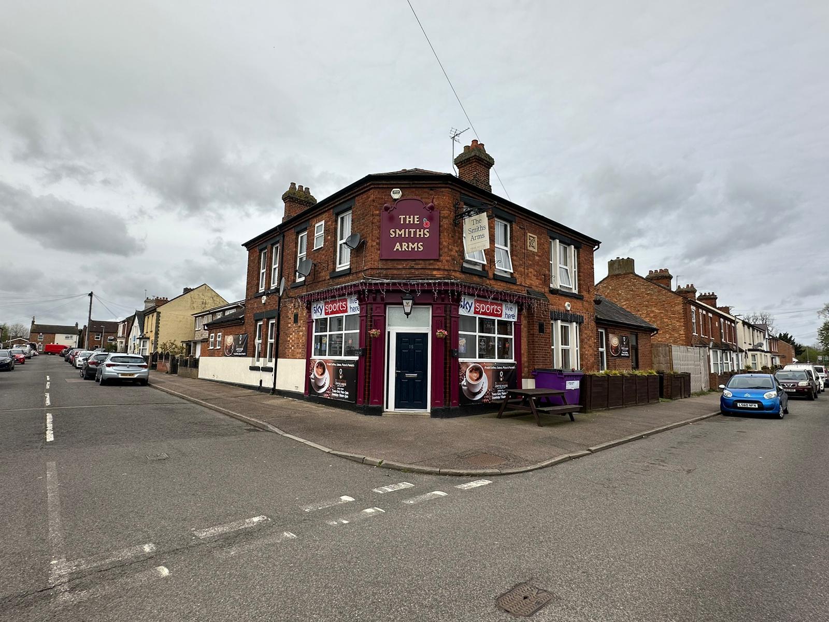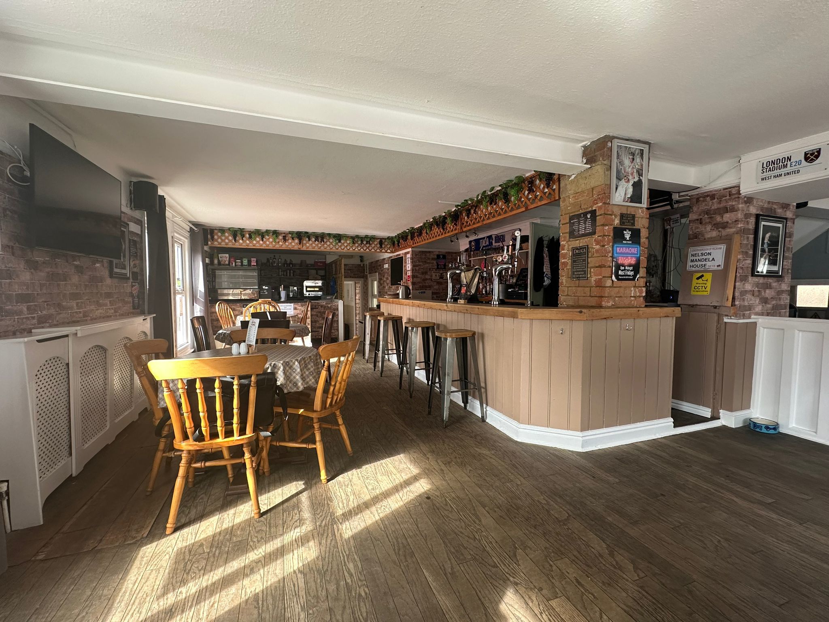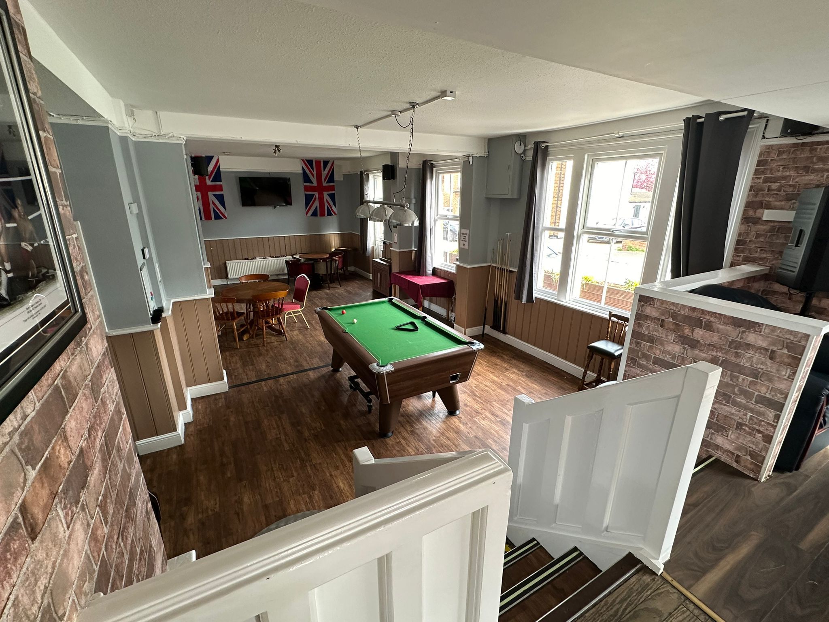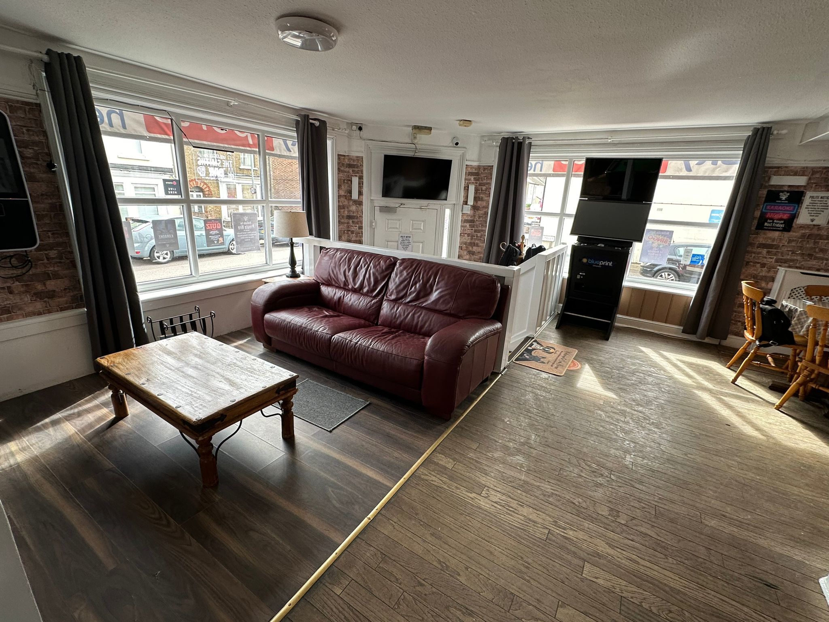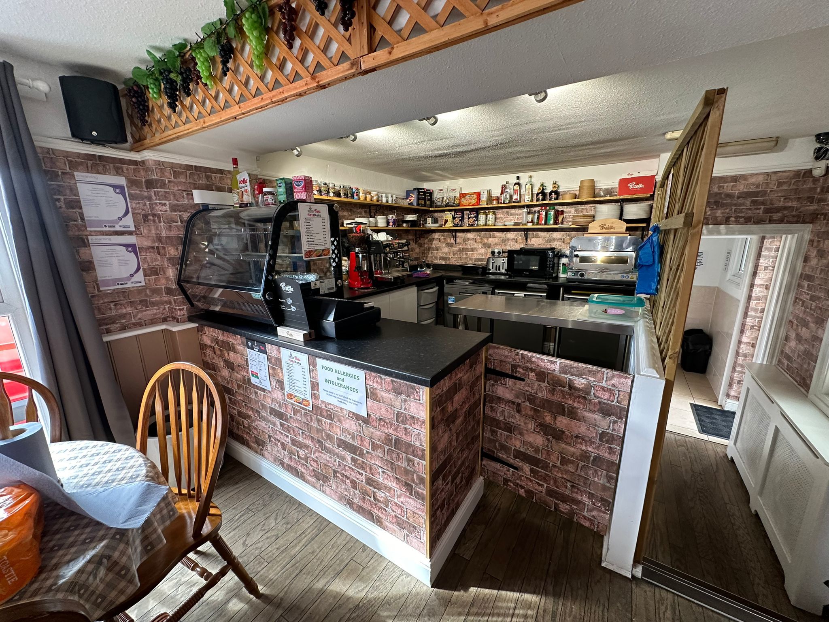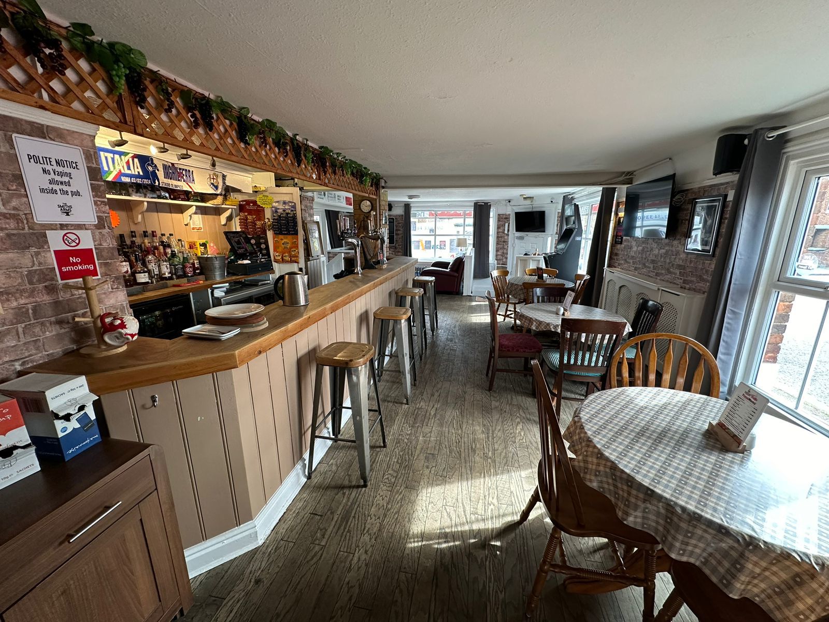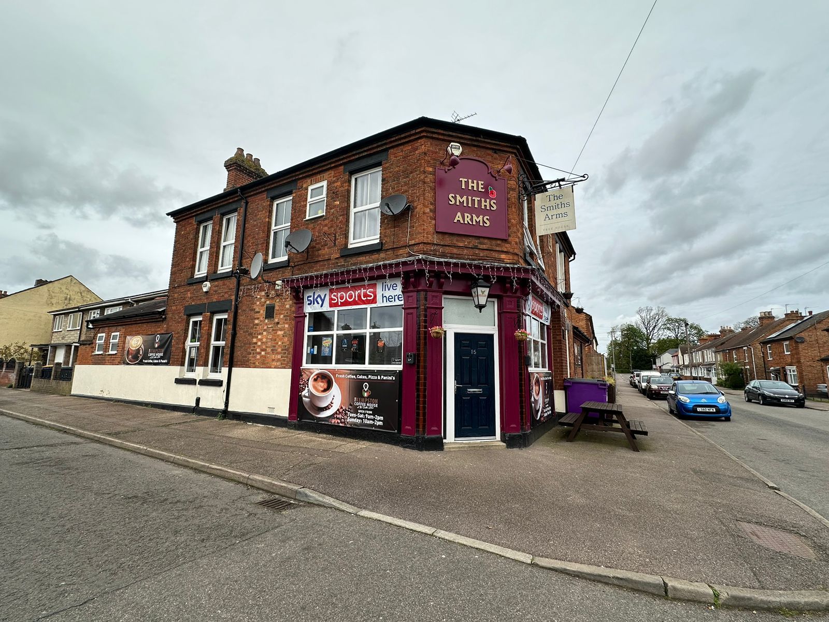The site benefits from a prominent position on the corner of Margetts Road and Duncombe Street in Kempston.
The corner facing section of the building is two storey with single storey sections on Duncombe Street and Margetts Road. It is a detached, pitched roofed premises of brick construction occupying a generous plot.
Ground Floor
The traditional public house frontage opens into an entrance lobby with steps up to the main bar area with generous seating and steps to a games area with a pool table, large projector and further seating space.
In addition, there are male and female WC's and a door to the rear garden space with additional seating and entertaining space. A newly fitted coffee and pizza bar has been constructed in the upper section of the ground floor providing an additional income stream to the main bar.
To the right of the bar area is a door to the rear storeroom and access to the cellar.
First Floor
The first floor is accessed through a door behind the bar area and from the main first floor landing houses 2 double bedrooms a kitchen area, lounge dining room and family bathroom with separate WC. The flat is in generally good order throughout.
The property is UPVC double glazed and has electric, gas central heating and mains water connections.
Exterior
There is an attractive rear garden area which is accessed from both bar areas and is enclosed by a brick wall with artificial grass and paving.




