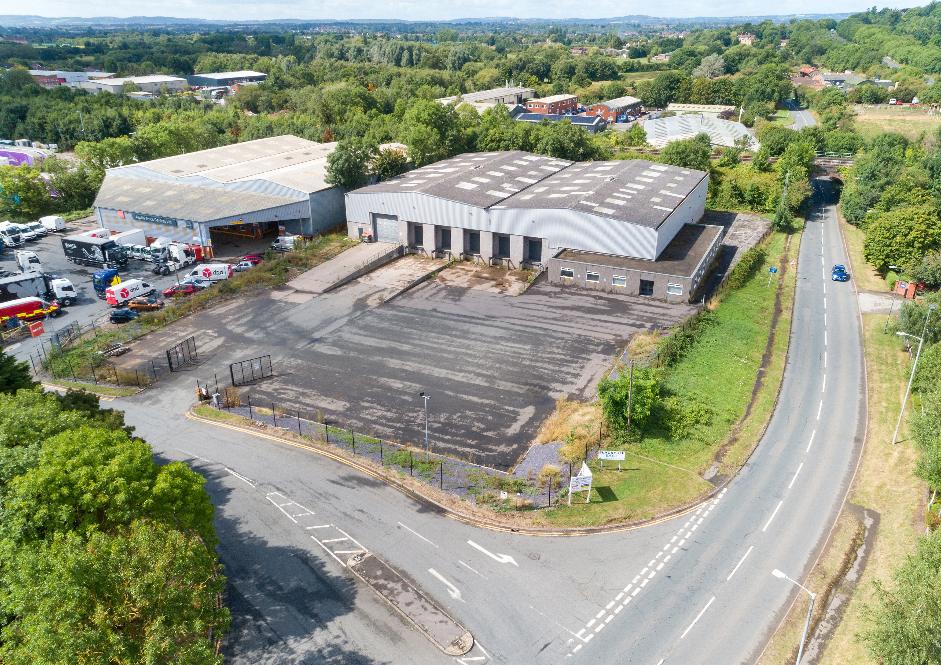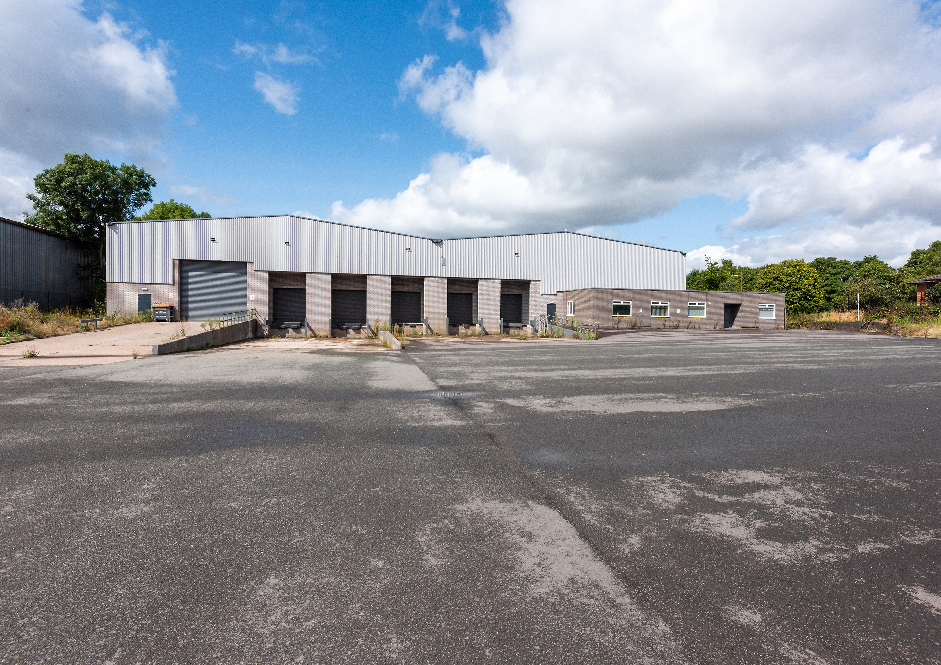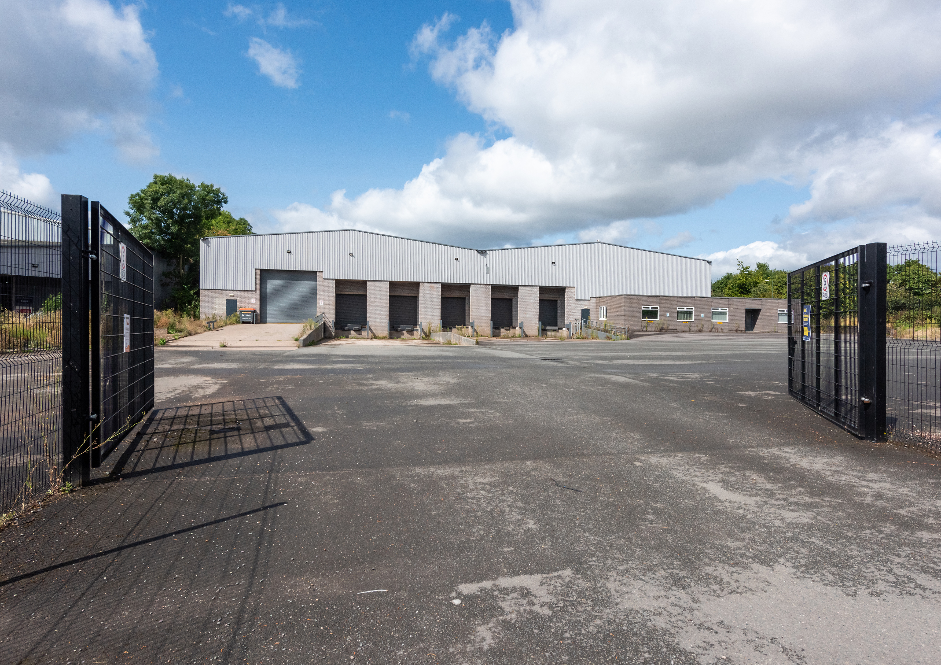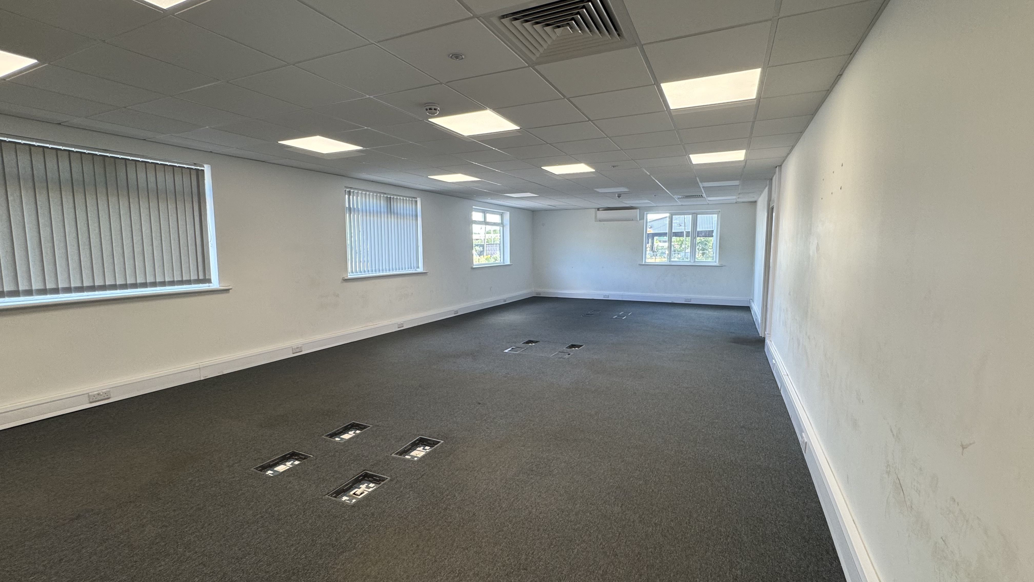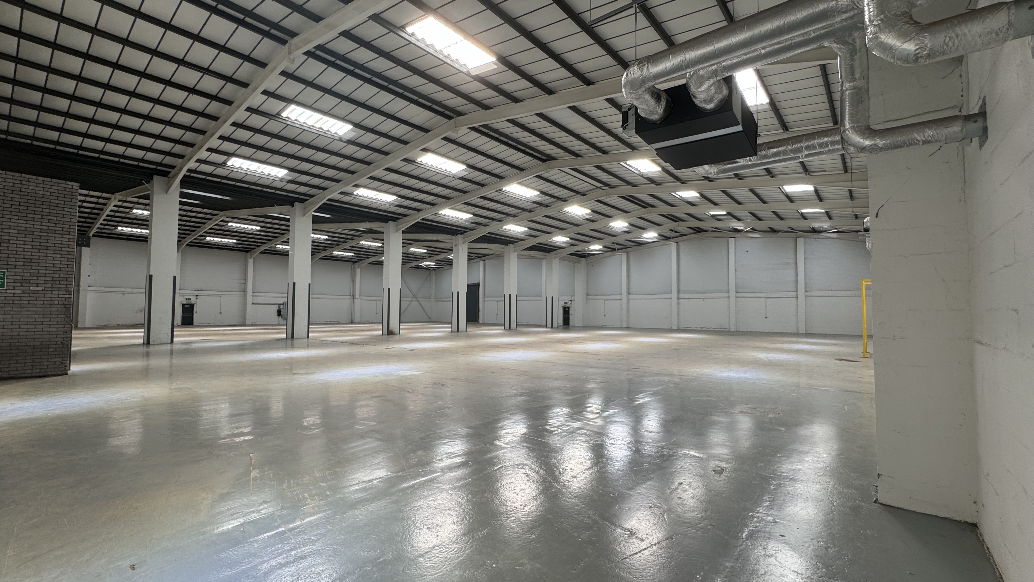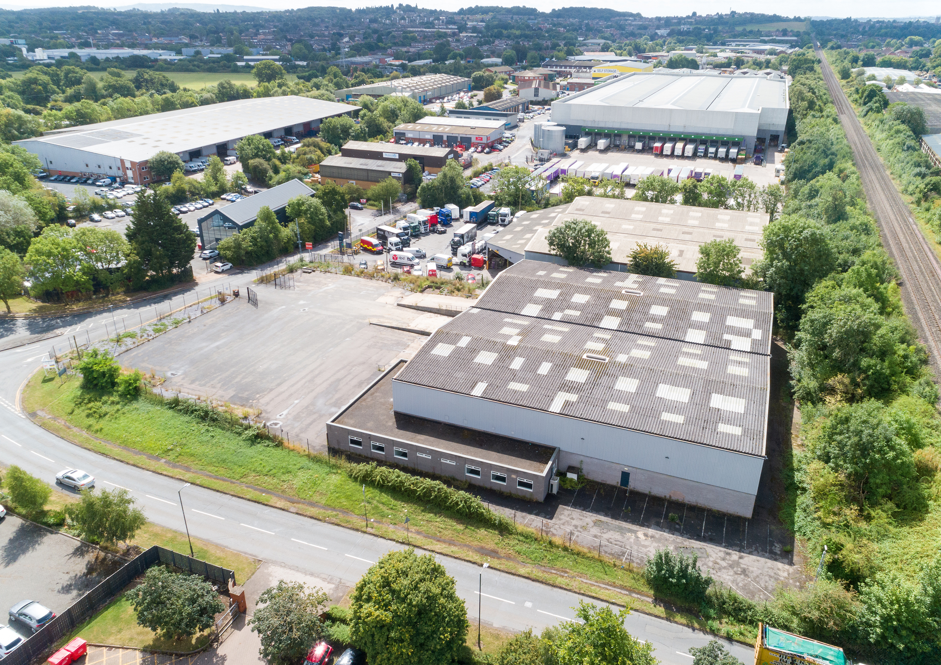Unit 16a is located within the established Blackpole Trading Estate to the north of Worcester and 1 mile from the A449 dual carriageway.
The unit is accessed off the Blackpole Trading Estate East access road immediately adjacent to its junction with Hindlip Lane. Hindlip Lane itself connects with the B4850 Blackpole Road at its junction with the A449 approximately 2 miles west of junction 6 of the M5 motorway.
The property benefits from being on the edge of Worcester as well as close to the M5 motorway affording links to the north to the wider Midlands and Birmingham conurbation and south towards the South West and Wales.
Nearby rail connections are available from Worcester Shrub Hill Worcestershire Parkway stations providing direct services to London, Birmingham, Cardiff, Bristol and Hereford.
Unit 16a comprises a detached warehouse building of steel portal frame construction with part brick and part profile sheet elevations.
To the front and side of the unit is a single storey addition with brick elevations comprising offices, WCs and staff facilities. These are split into cellular offices and currently include the provision of a kitchen as well as both male and female WCs.
The Warehouse has a clear working height of 6.65m and one level access loading door (4.99m wide x 4.97m high) accessed by a concrete ramp from the front yard. In addition there are 5 further dock level loading bays. To the rear is a further roller shutter door providing level access to the rear.
Externally, the property benefits from a large yard to the front elevation which is predominately laid to tarmac with the front of the loading doors laid to concrete providing ample space for both trailer and car parking. Additional parking is also available to the rear of the property.
We understand that the property benefits from mains 3 phase electricity, gas, water and drainage.
The property is to be refurbished prior to occupation. Please speak to the agents for further information.
Industrial property for sale Unit 16A, Blackpole Trading Estate East, Blackpole Road, Worcester, Worcestershire, WR3 8SG
£2,800,000 Sale Agreed
- 25,377.00 Sq Ft
Key Details

Property Type
Industrial

Size

Tenure
Freehold
- 25,377 sq ft (2,357.57 sq m)
- Industrial/warehouse unit with large yard
- Offices, WCS and staff facilities
- Warehouse has a clear working height of 6.65m
- Level access loading door accessed by a concrete ramp from the front yard
- In addition there are 5 further dock level loading bays
- To the rear is a further roller shutter door providing level access to the rear
- Large yard to the front elevation providing ample parking for both trailers and car parking
- 3 phase electricity, gas, water and drainage connected
- The property is to be refurbished prior to occupation

