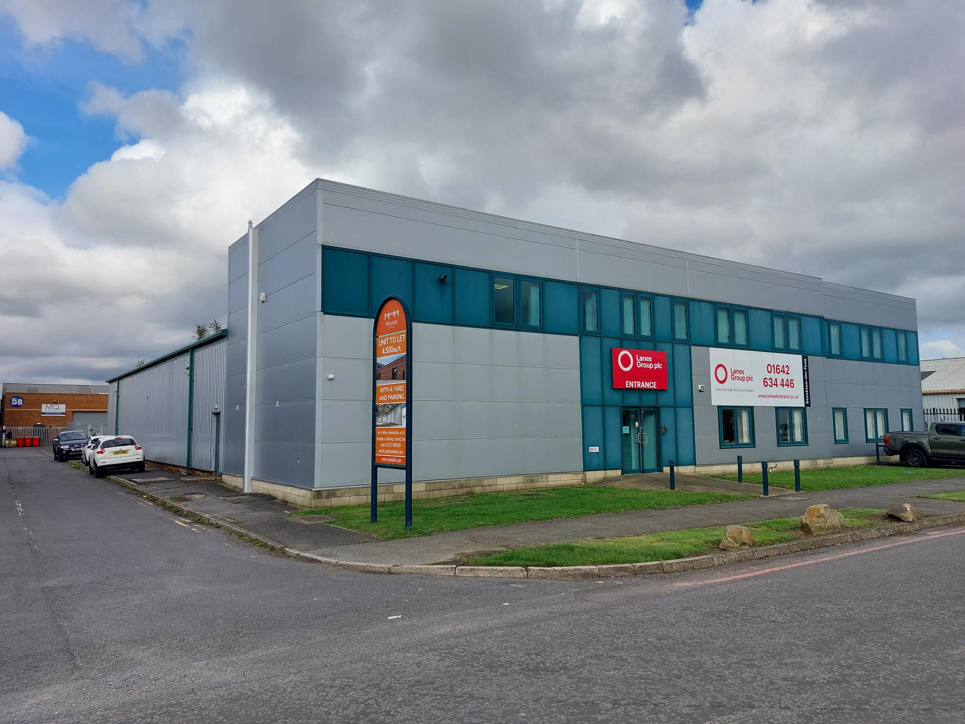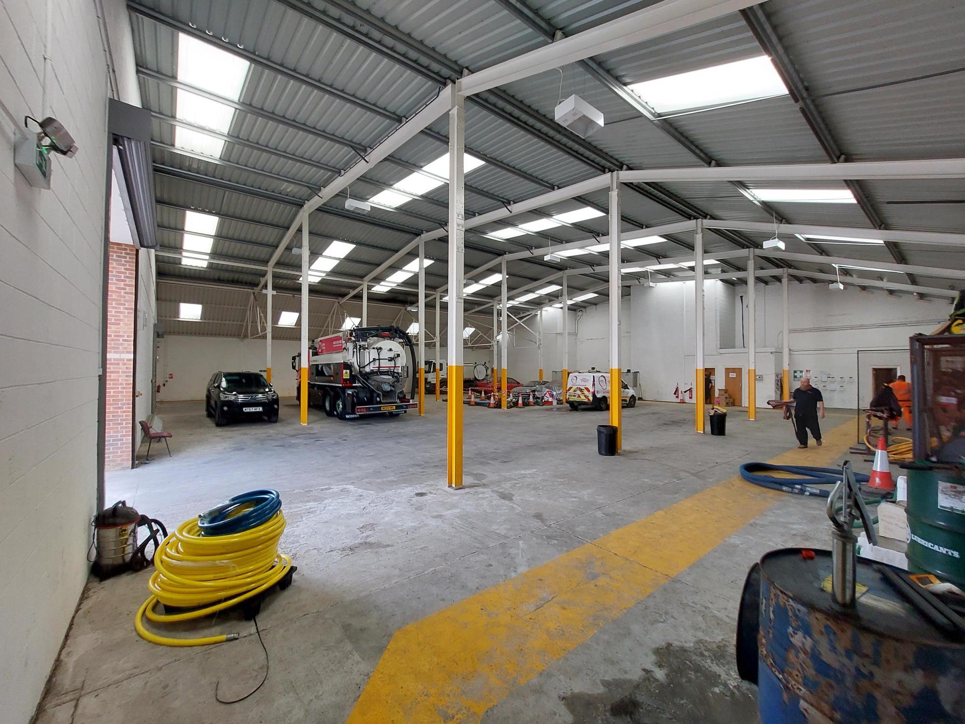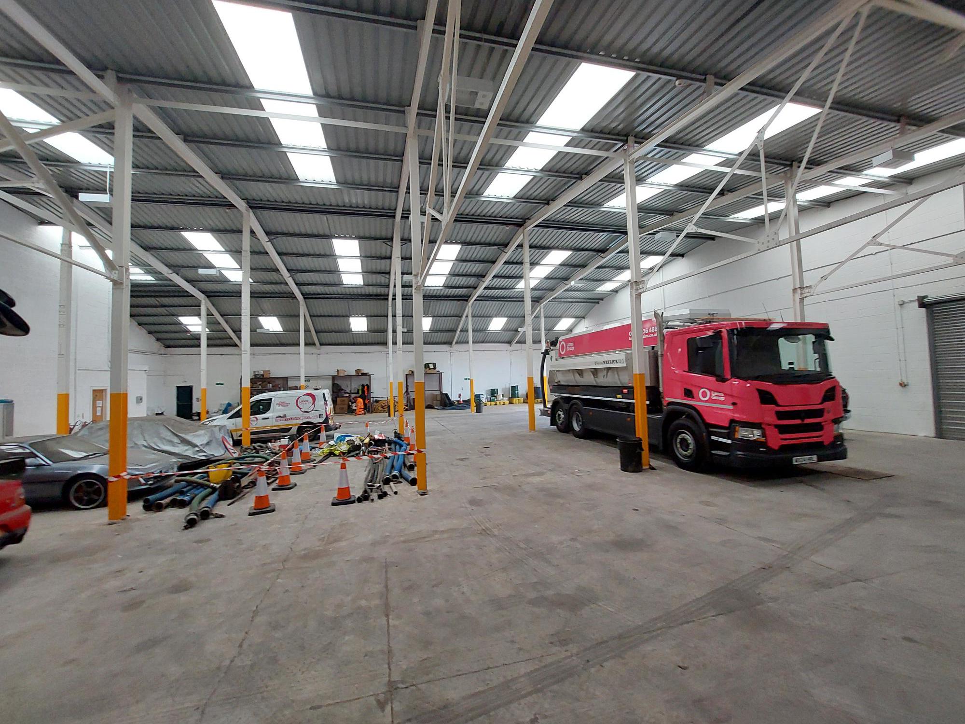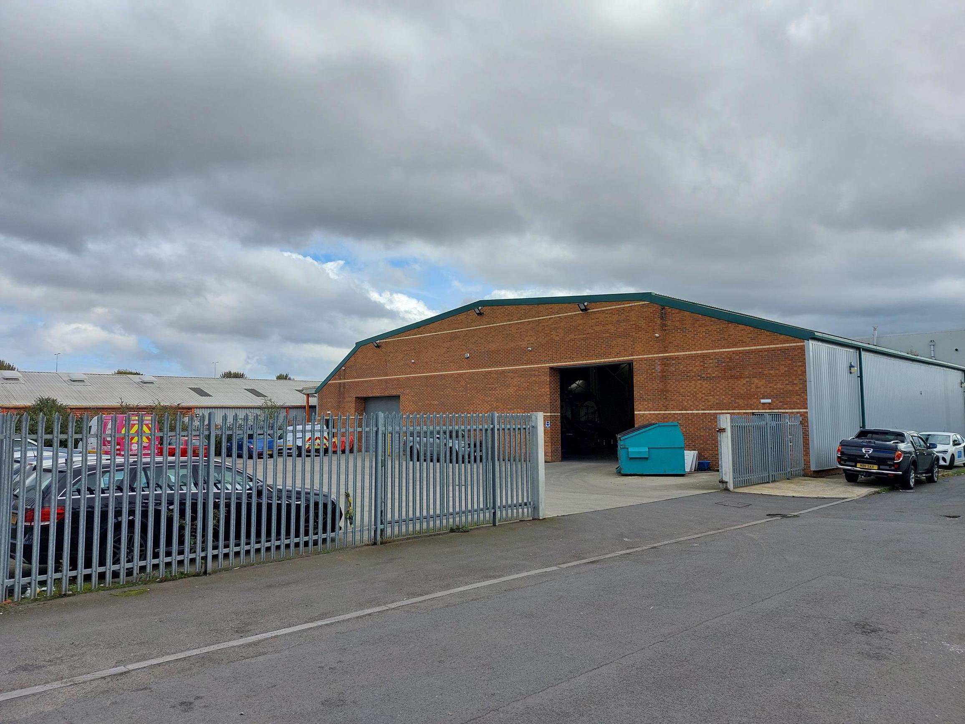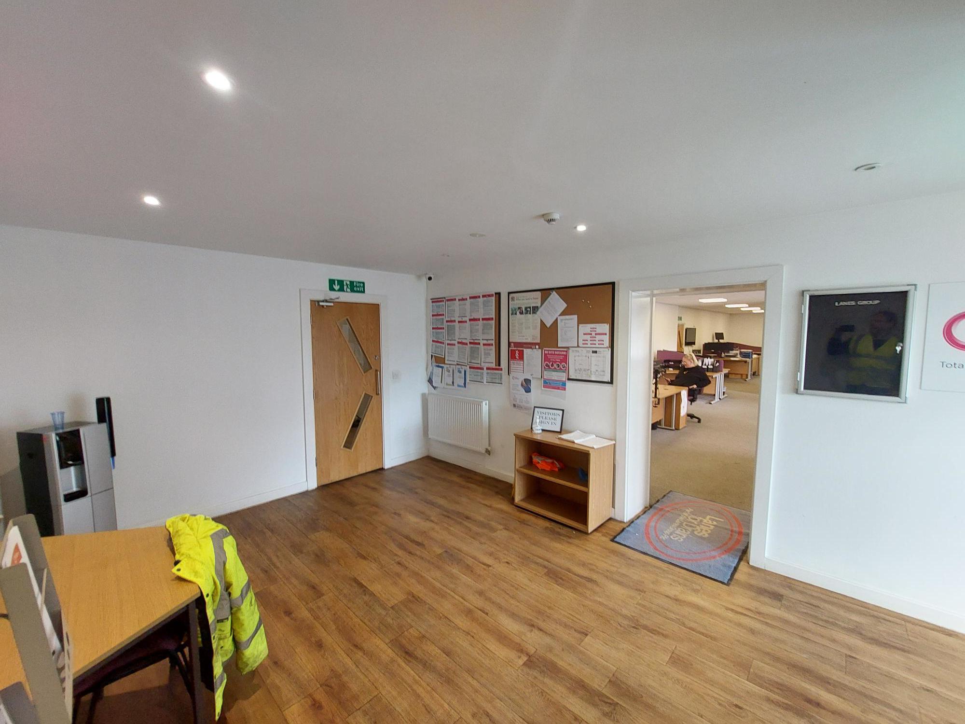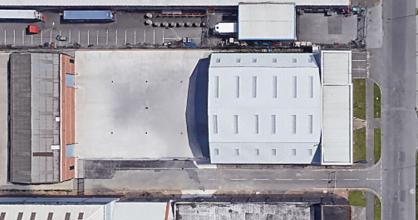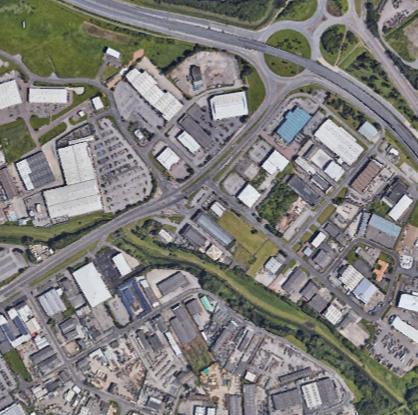Opportunity to Purchase Industrial Investment, located on North Tees Industrial Estate, let to the Lanes Group PLC
Investment Summary
-Situated on North Tees Trading Estate, adjacent to Portrack Lane, the principal OOT retail and Trade counter location in Stockton on Tees, and the A19, ensuring the property is well connected to the UK's wider road network.
-Nearby occupiers include Wren Kitchen's, Booker cash and Carry, Rinus Roofing Supplies and Wickes.
-12,668 sq ft on 0.52 acre site providing site coverage of 55%
-Held by way of a 250-year long leasehold interest from August 2019.The current rent is £5,000 pa
-Let to one of the UKs largest drain specialists, Lanes Group PLC, on a new 10-year FRI lease from 22nd August 2019
-Current net rental Income of £66,562 per annum reflecting only £5.65 psf subject to 5 yearly upward only open market rent reviews
-Detached Steel Portal frame warehouse with brick and block elevations
-Offers in excess of £900,000 (Nine Hundred Thousand Pounds)
-A purchase at this level reflects a net initial yield of approximately 7.0% assuming usual purchaser costs and a capital value of £71psf.
Location
Unit 5A Pennine House is located on North Tees Industrial Estate. Unit 5A holds a predominant location on Pennine Avenue, providing easy and direct access to Portrack Lane, the A19 (T) and the regions principal road network thereafter.
Portrack Lane is the principal out of town trade counter and retail location In Stockton, housing several national operators. Stockton-on-Tees forms part of the wider Tees Valley Market which contains approximately 16 million sq ft of industrial space. The presence of Teesport, a large deep-water port that handles 27 million tonnes of cargo each year, makes the area an important industrial and logistics hub.
Stockton-on-Tees is located 3 miles to the west of Middlesborough, 15 miles east of Darlington and 38 miles south of Newcastle upon Tyne.
Description
Pennine House comprises an industrial warehouse unit of traditional construction with a steel portal frame and brick and block elevations. The building has recently been re-clad and re-roofed.
The front of the property benefits from 2-storey office accommodation, incorporating a reception area which leads through to both the office space and the warehouse. The warehouse contains a mess room comprising a kitchen and toilets.
The Warehouse has a minimum eaves height of approximately 4m.
Accommodation
5A Pennine House, comprises a Warehouse with a Gross internal area of 1176.96 sq m (12,668 sq ft) including ground and first floor office to the front elevation which extend to 295.99 sqm (3,186 sq ft).
The rear secure concrete loading yard with a depth of 22.83m (75ft) extends to 744.21 sqm (8,010 sq ft) to the rear of Unit 5A, with car parking facilities to the front of the unit. The site extends to 0.52 Acres providing a site coverage of c55%





