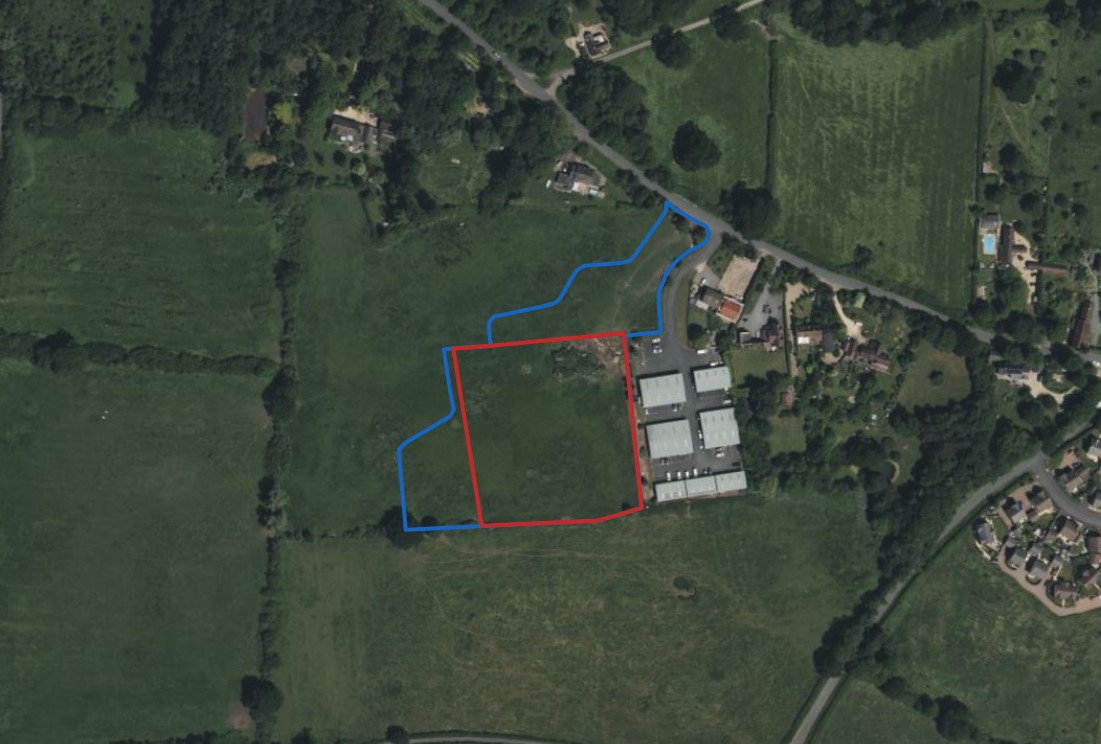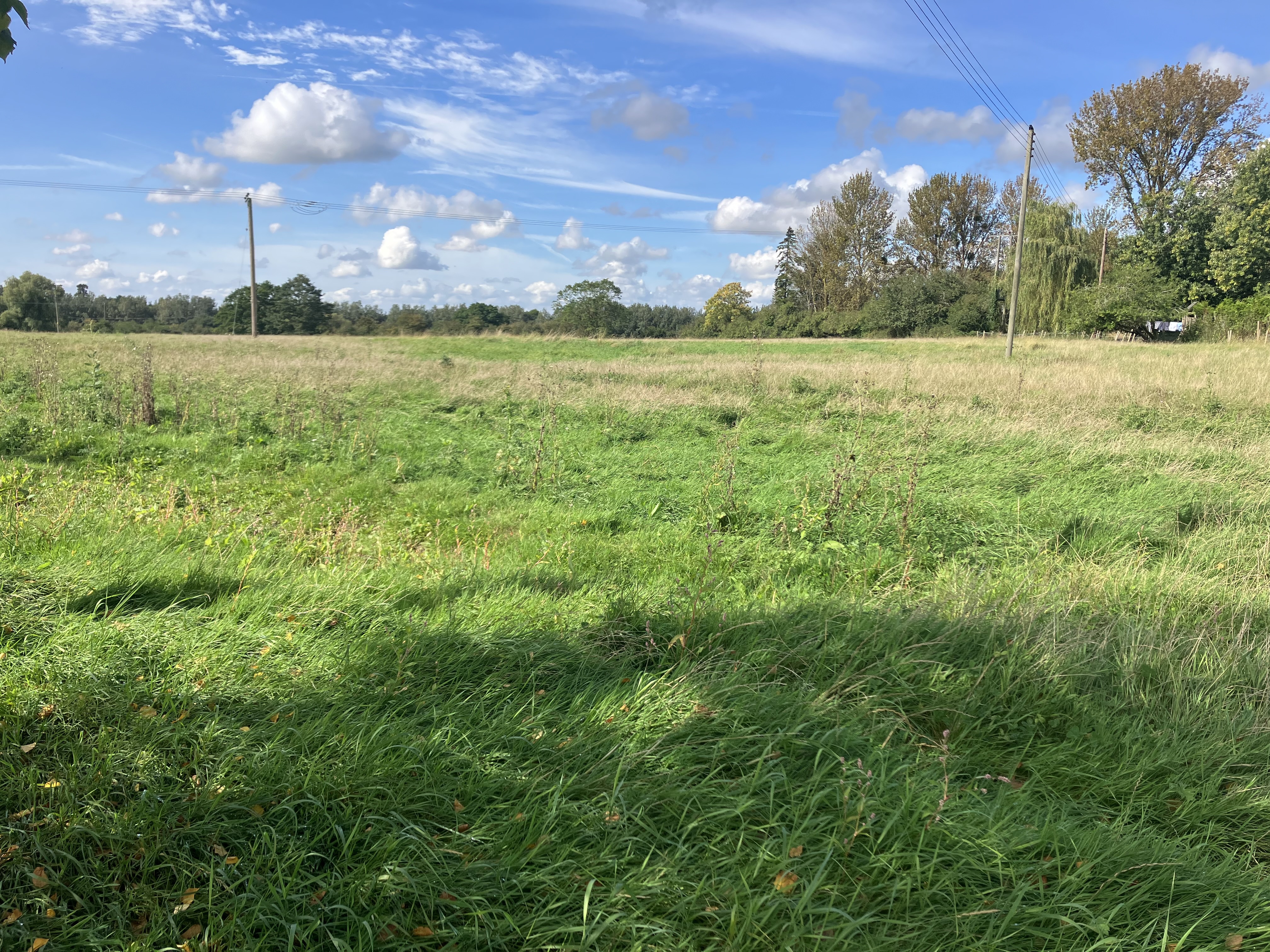The site is located off Brockeridge Road directly adjacent to Duddage Manor Business Park approximately 0.5 miles south of Junction 1 of the M50, on the edge of the village of Twyning.
Tewkesbury lies 3 miles to the south, whilst the M50 and M5 motorways provide access to South Wales, the south west and the wider motorway network.
The property comprises a flat greenfield parcel of land currently laid to pasture. Its is located adjacent to Duddage Manor Business Park which was developed approximately 20 years ago. Outline planning consent has recently been obtained for an extension of the Business Park, as detailed below. This new development will be served by its own independent access of Brockeridge Road.
The entire site extends to approximately 5 acres (2 ha) gross.
The land to be sold extends to 2.81 acres. The vendor shall retain the land upon which the new access road and landscaping shall be sited. The access from the public highway and the landscaping works shall be carried out by the vendor. The access road shall be delivered to adoptable standards. Mains water, drainage and electricity shall be brought to the edge of the site to be sold from the public highway. Full rights shall be granted over the new access road. The existing overhead electricity cables shall be re-routed underground, again by the vendor.
PLANNING
Local Authority: Tewkesbury Borough Council.
Application No: 21/01384/OUT
Outline planning application for an extension to the Duddage Manor Business Park for commercial development including Classes E (office and light industrial) B2 (general industrial) and B8 (storage) and new access and associated infrastructure (all matters reserved for future consideration).
The outline planning application was accompanied by an illustrative masterplan demonstrating a proposed layout comprising 12 units providing a total of 32,290 sq ft (3,000 sq m) gross of floor space.
Copies of the relevant planning documents are available upon request.
Development opportunity property for sale Land Adjacent To Duddage Manor Business Park, Brockeridge Road, Twyning, Tewkesbury, Gloucestershire, GL20 6BY
£1,000,000
- 3 Acres
Key Details

Property Type
Development opportunity

Size

Tenure
Freehold
- 2.81 acres (planning for up to 32,290 sq ft)
- Flat greenfield parcel of land currently laid to pasture
- Outline planning consent has recently been obtained for an extension of the business park



