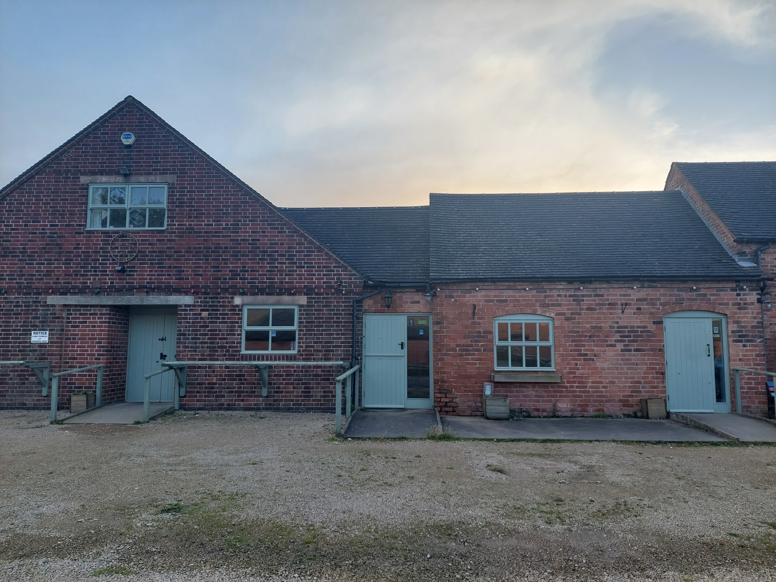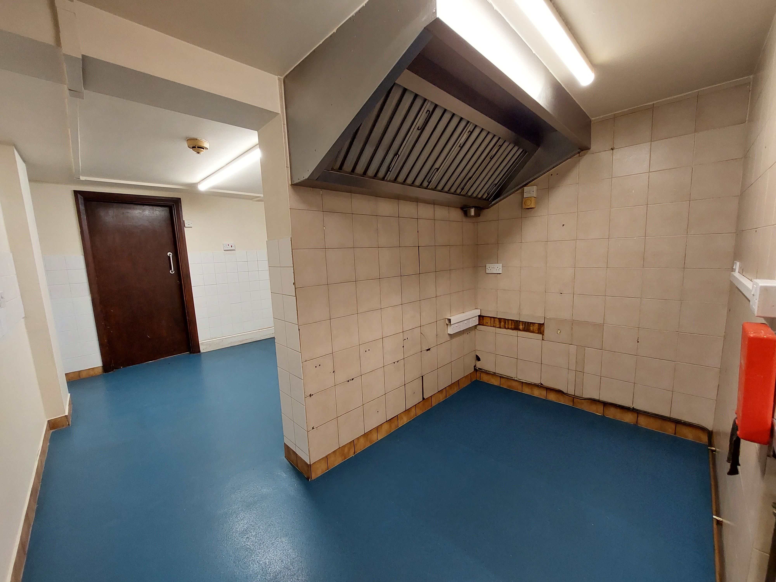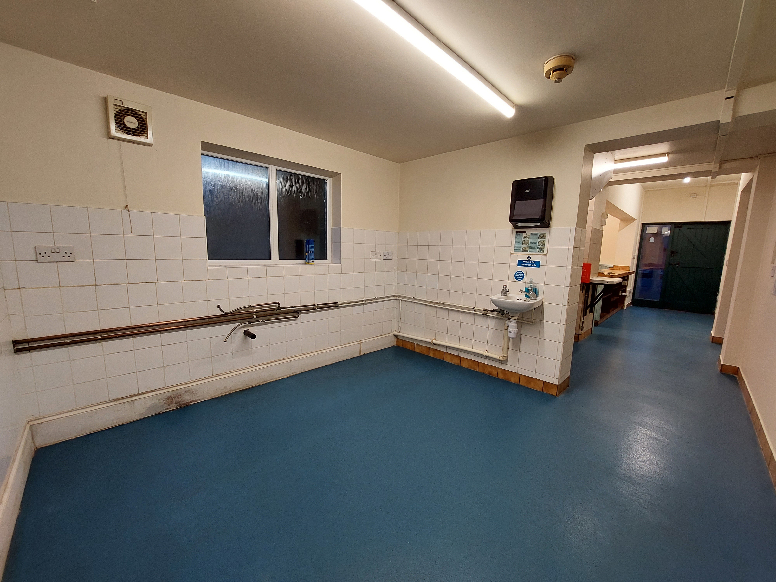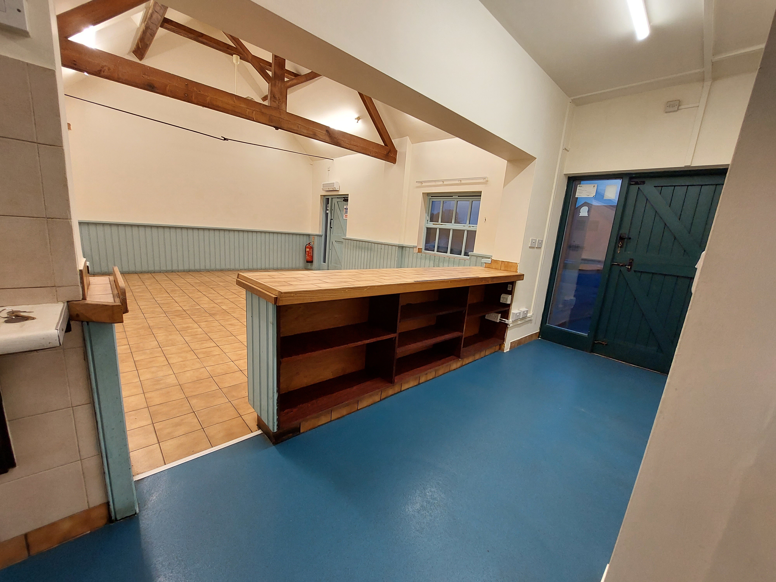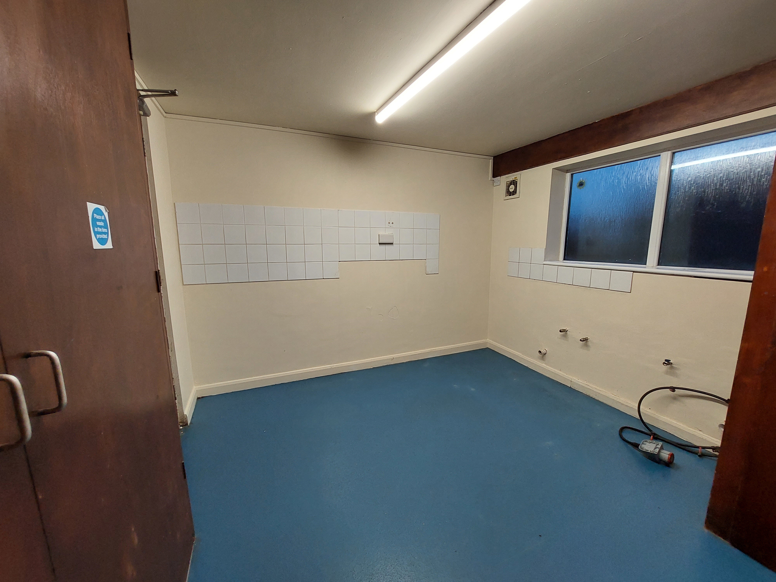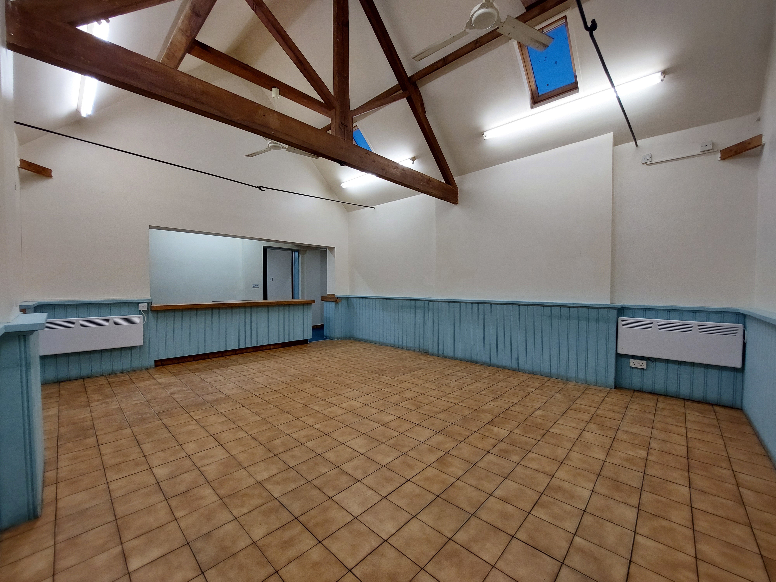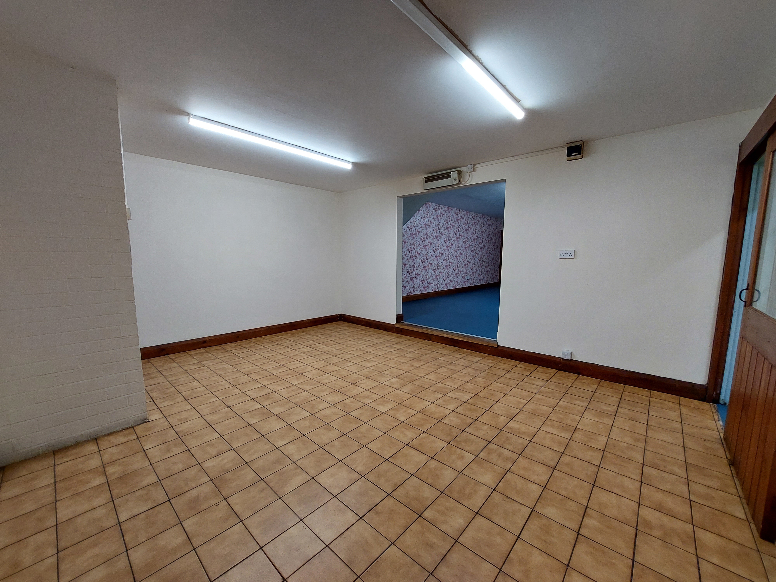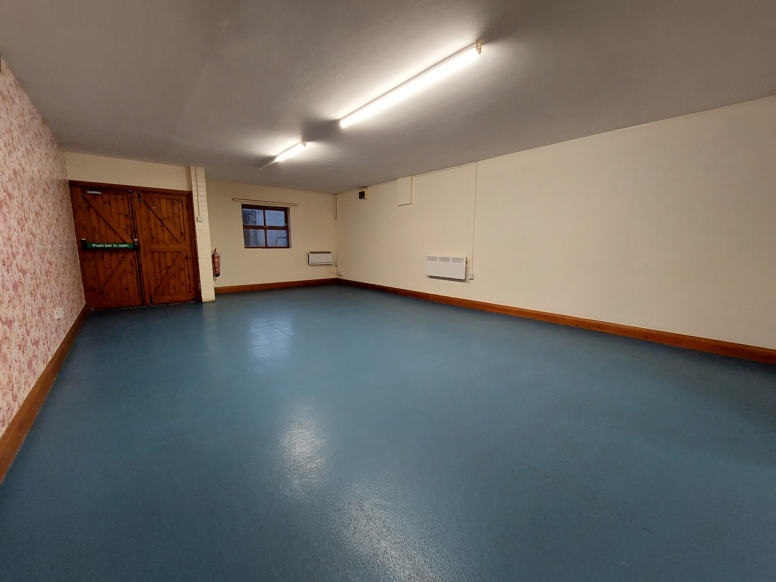Although the unit has history of being run as a tearoom, the space is versatile and would suit a variety of operators, being located in the popular Beehive Farm complex of small business premises.
The traditional frontage of the ground floor unit opens into an open plan space, formerly used as seating space for the tearoom, with tiled floor and exposed beams to the vaulted ceiling. The service area within this unit, which benefits from independent access via a stable door, leads onto the former kitchen and wash up space. A back door leads onto an outdoor rear service and loading
area, where a shed is available for use.
To the rear of the service area, there is a sliding door which leads onto a further open seating/serving space, which can also be accessed via double doors onto the car park.
Externally, the tearoom previously benefitted from covers to the front of the unit off the main car park for Beehive Farm. Subject to the proposed user, external frontage can be made available by agreement.
Ample car parking is available to the users of Beehive Farm on a first come first served basis, however vehicular access to the rear of the unit is possible for loading and unloading. Limited overflow car parking is available at Beehive Woodland Lakes.
Toilets are available around the corner for use by those working in and visiting the units. These toilets are shared with the other occupants at the Farm and an access key will be provided.
Joint landlord/tenant investment in fixtures and fittings will be considered.
**Please note, works are scheduled to be undertaken to split Unit 3 from Unit 4. The photographs provided show the two units are
still being connected**
The unit is available to view strictly by appointment with the agent, Fisher German. Contact Robyn Dearden via email robyn.dearden@fishergerman.co.uk or phone 07870 814041.



