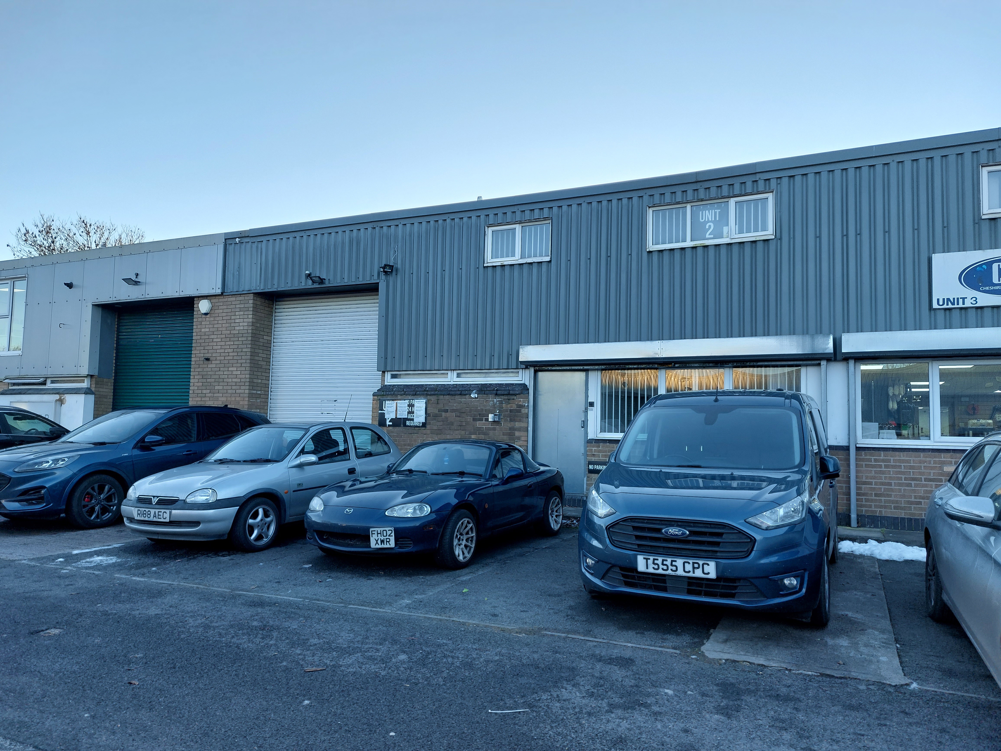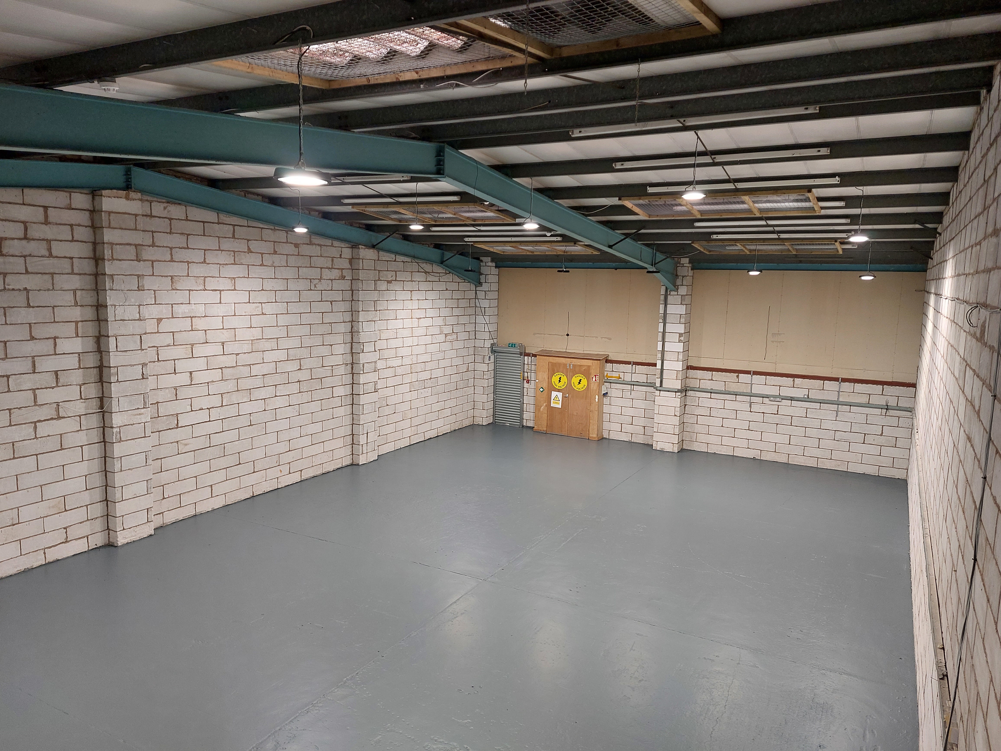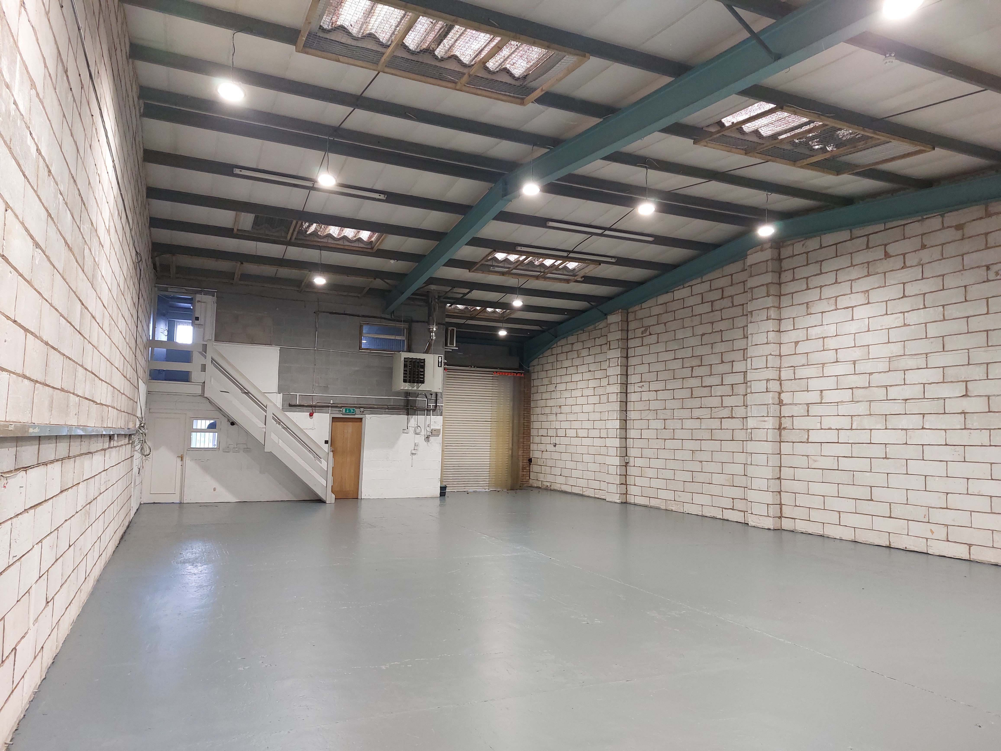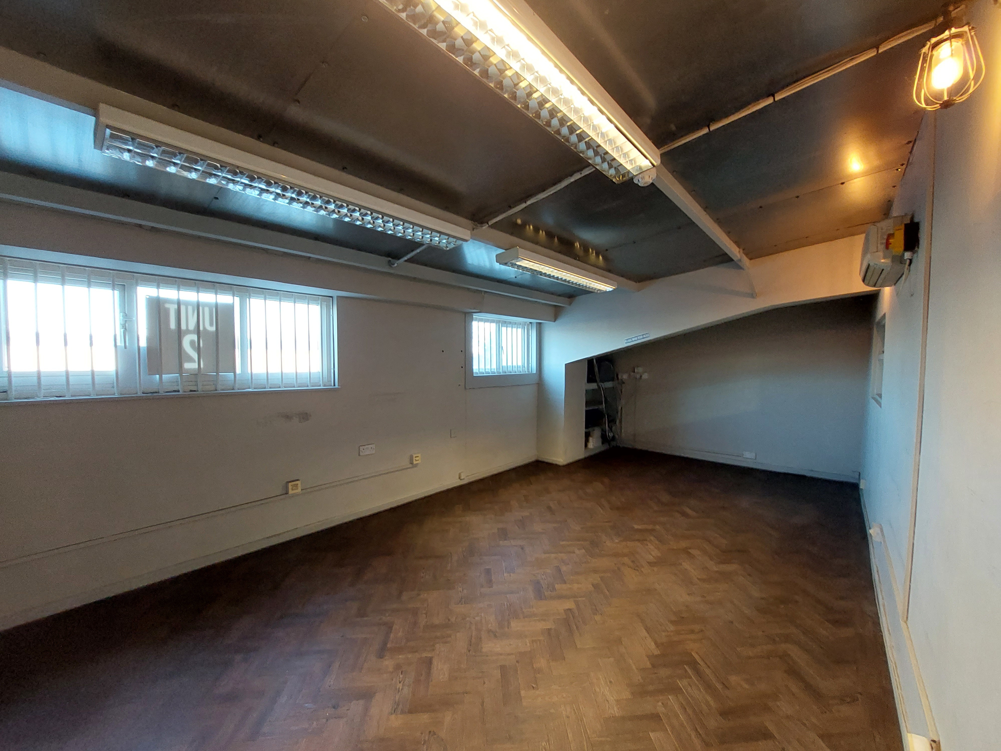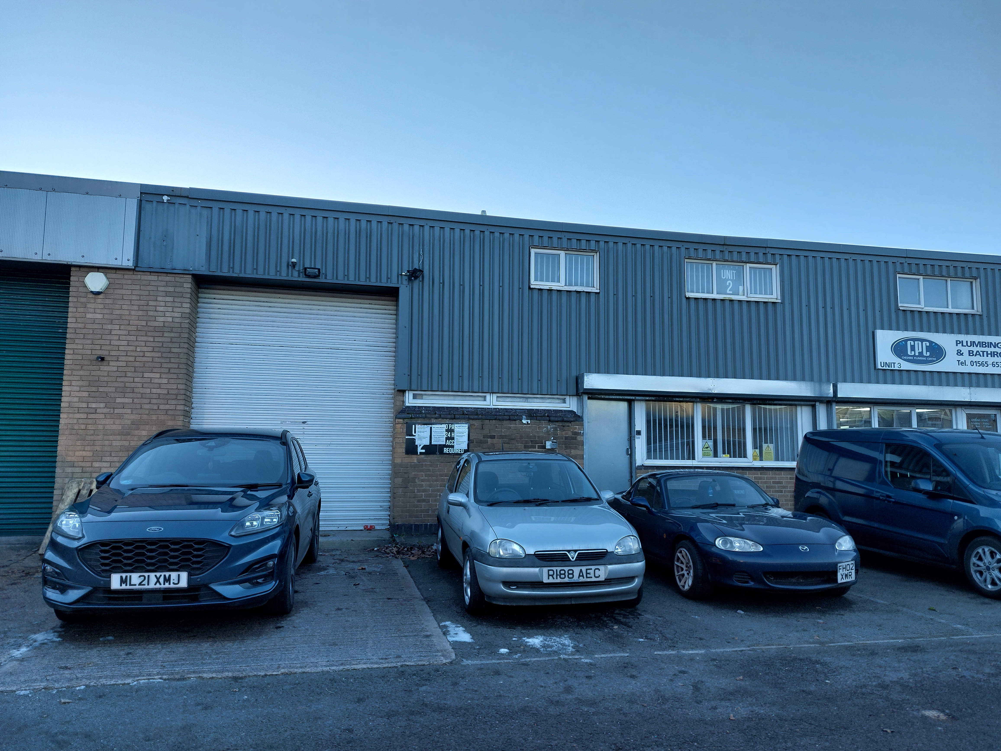Industrial property to let Unit 2 Wolfe Close, Parkgate Industrial Estate, Knutsford, Cheshire, WA16 8XJ
£27,500 Per Annum
- 2,730 Sq Ft
Key Details



The property comprises a mid-terrace industrial unit with external loading and parking facilities situated on a popular industrial estate.
The property is accessible via a manually operated roller shutter door to the front measuring 3.75m H x 3.05m W. Internally, the property comprises of painted concrete floors, block elevations which is surmounted by a concrete roof incorporating eaves mounted LED pendant lighting and heated by a gas fired HT2000 unit. The property has a clear eaves height of 4.00m and an apex height of 5.35m.
The office accommodation comprises of wood effect parquet flooring, painted plaster elevations and painted plaster ceilings on the ground floor with metal clad ceilings on the first floor. The ground floor provides kitchenette facilities and a separate male and female W.C. The property has the benefit of three marked car parking spaces to the front of the property and a designated loading bay.
Ground floor
Warehouse - 209.66 sq m (2256 sq ft)
Office - 10.08 sq m (109 sq ft)
Kitchenette and WC - 11.93 sq m (128 sq ft)
First floor
Office - 22.01 sq m (237 sq ft) (reduced headroom to part).
Forecourt parking.
Total area available amounts to 253.68 sq m (2,730 sq ft).

