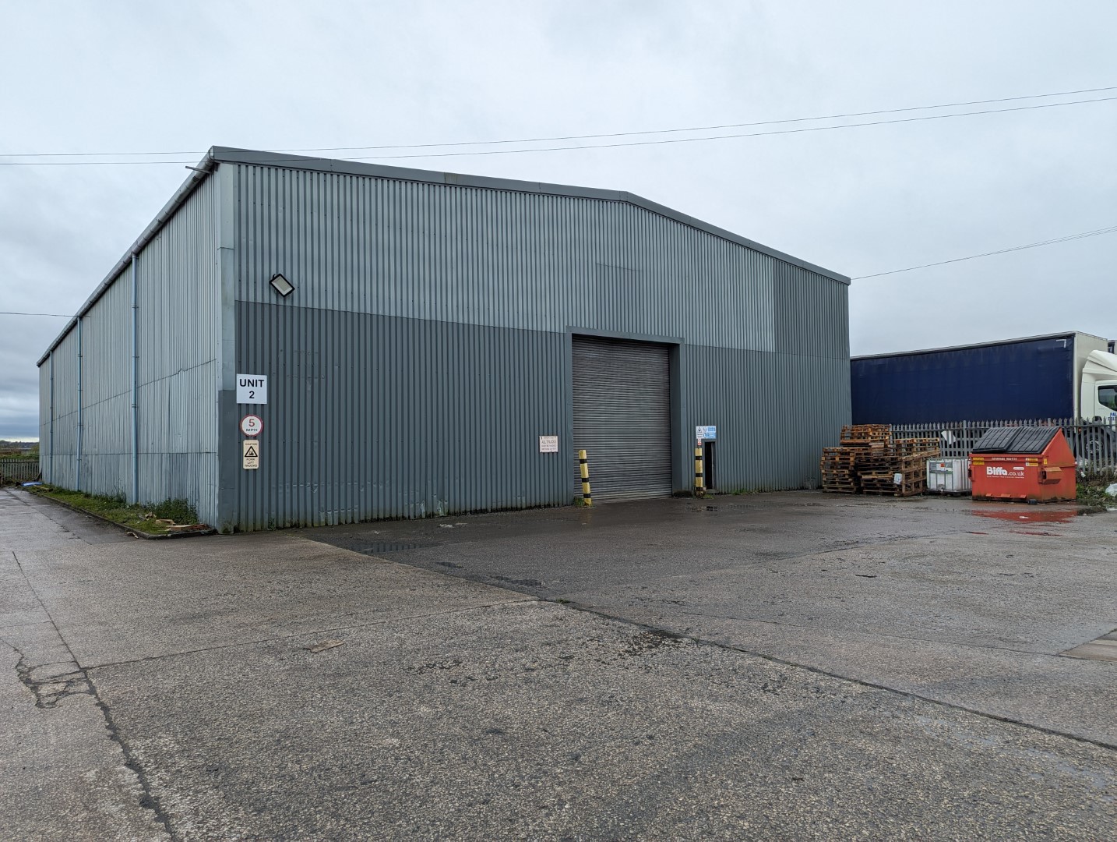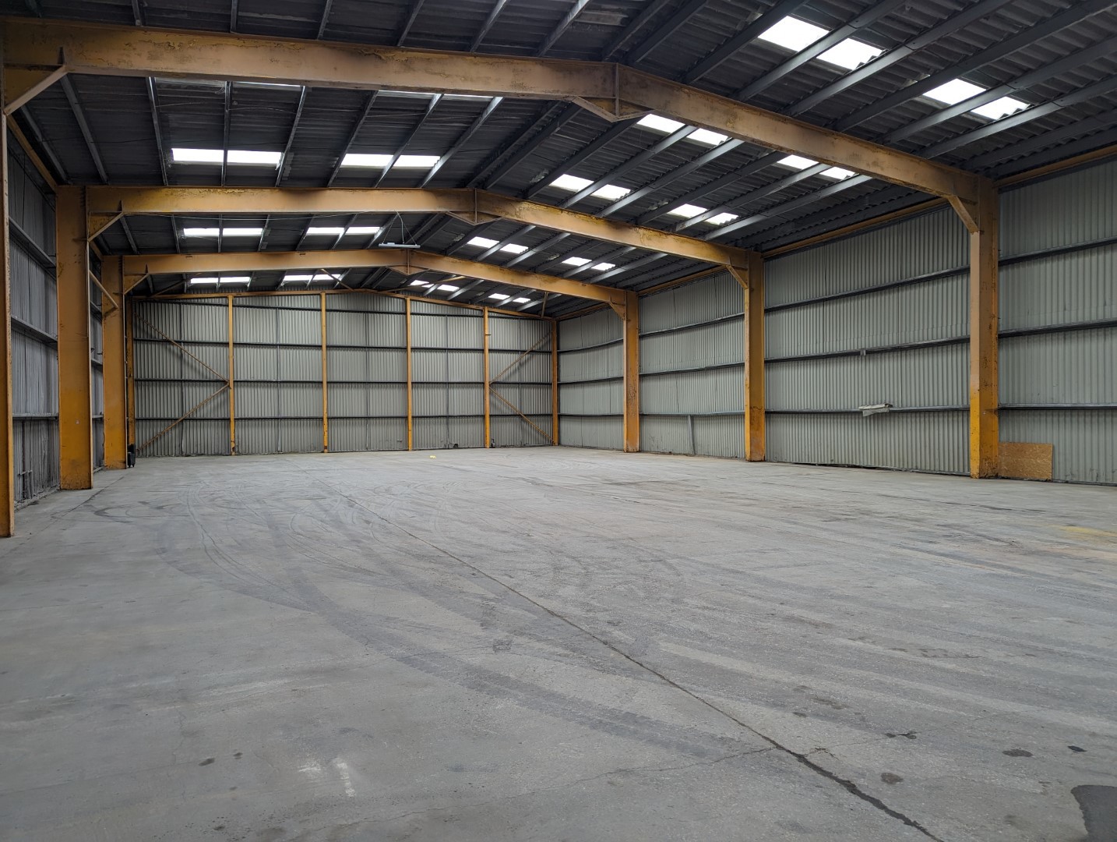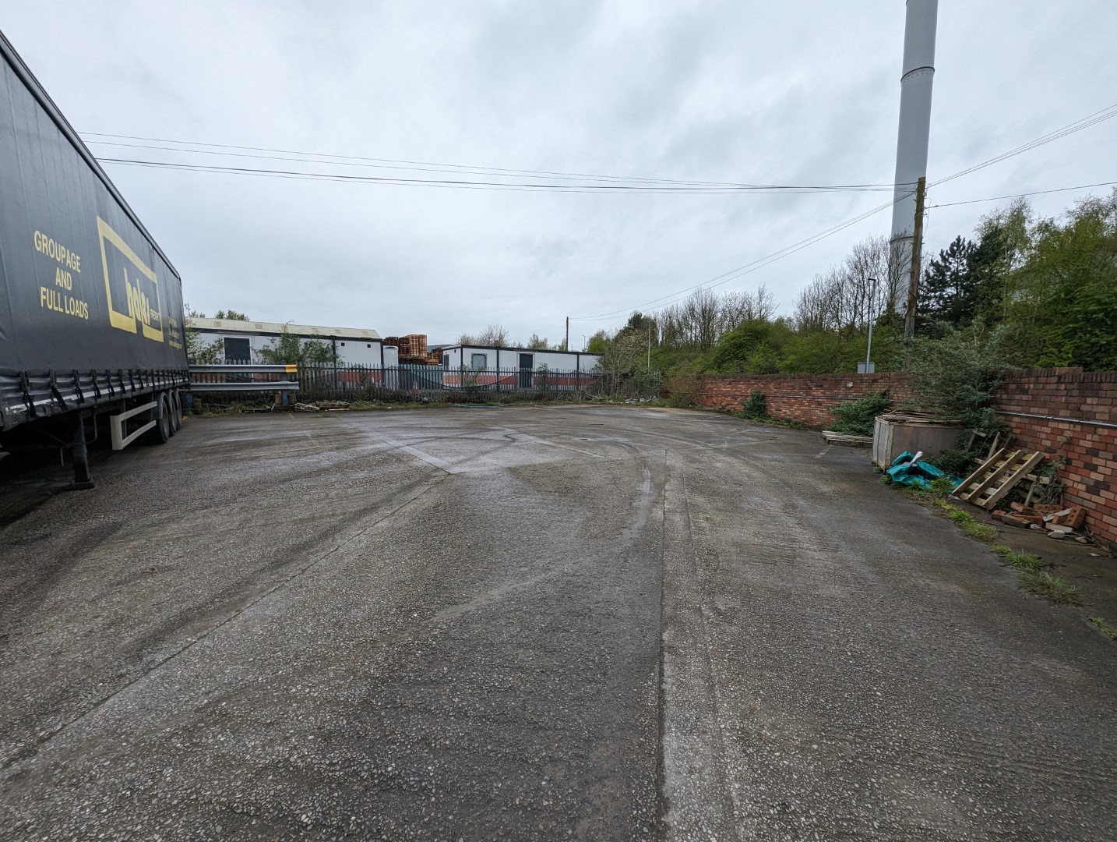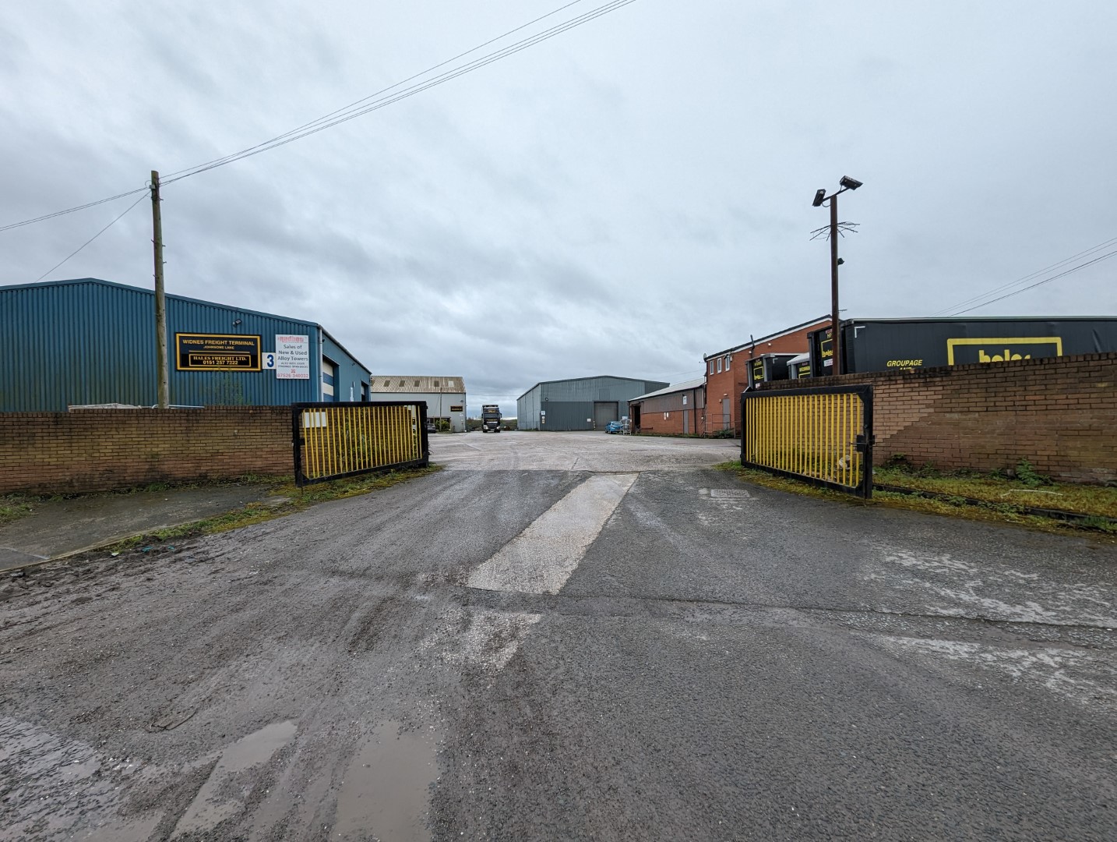Industrial property to let Unit 2, Gorsey Industrial Estate , 4 Johnsons Lane, Widnes, Cheshire, WA8 0SJ
£60,000 - £67,750 Per Annum
- 11,318 Sq Ft
Key Details



Unit 2
A single storey, high-bay warehouse to the southwest corner of the site. The warehouse is of steel portal frame construction clad in profile steel sheets beneath a pitched, profile steel sheet roof. It has an eaves height of approximately 6.4 m. Natural light is provided by approximately 15% roof lights. Loading access is gained from a roller shutter door (approximately 4.4 m width x 5.1 m height) to the front elevation.
Office
The ground floor of a two-storey office block is also available, it comprises a small lobby and one office room, as well as a kitchen and WC. The office is made up of painted plasterboard ceilings with fluorescent strip lights, painted and plastered walls and a mix of carpet and laminate floors. There are also wall mounted electric storage heaters, double glazed windows, and electric roller shutters adding additional security to the windows.
Yard
Located in the northwest corner of the estate, there is a 0.16 acre concrete surfaced yard that can be used for storage. The yard is bound by a fence on two elevations and borders the office block to the south, there are no services to the yard.




