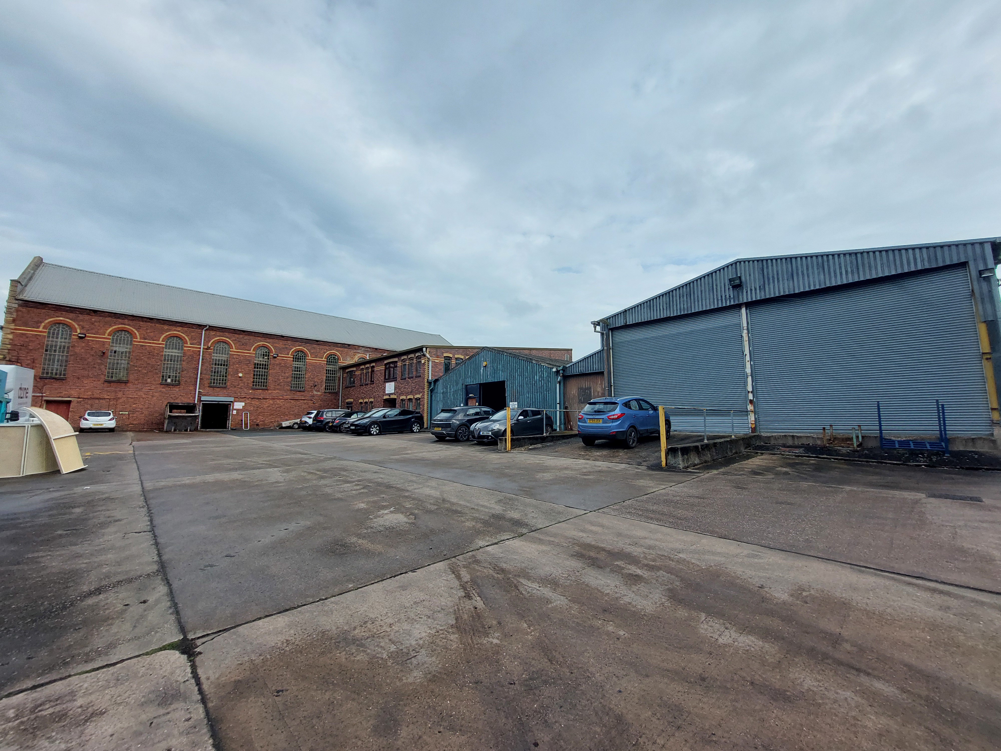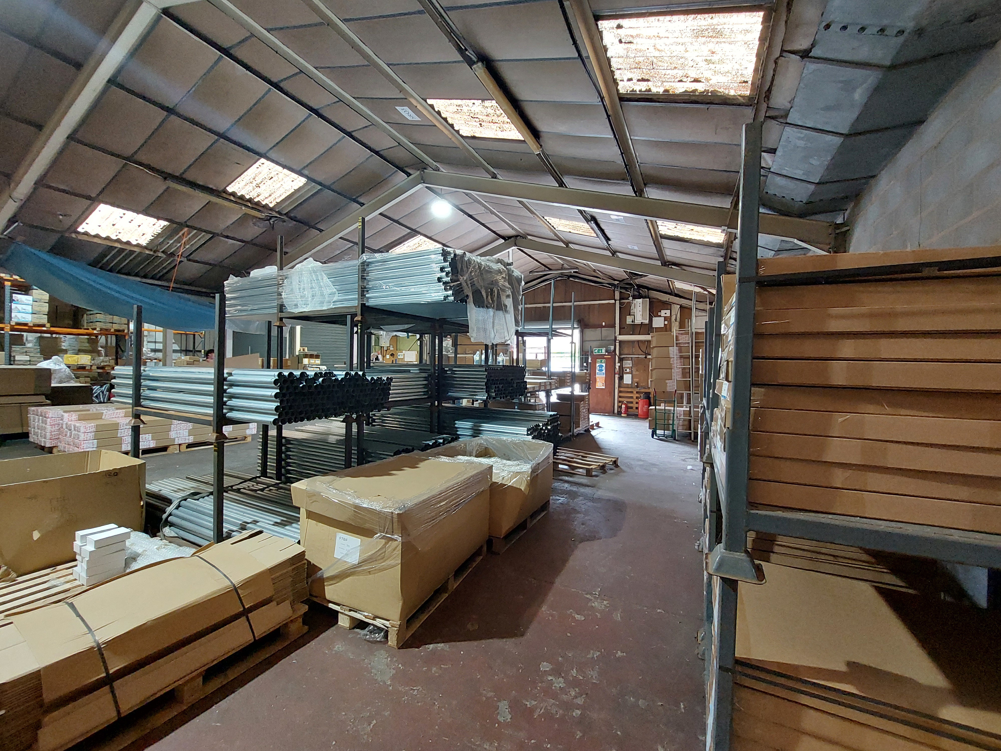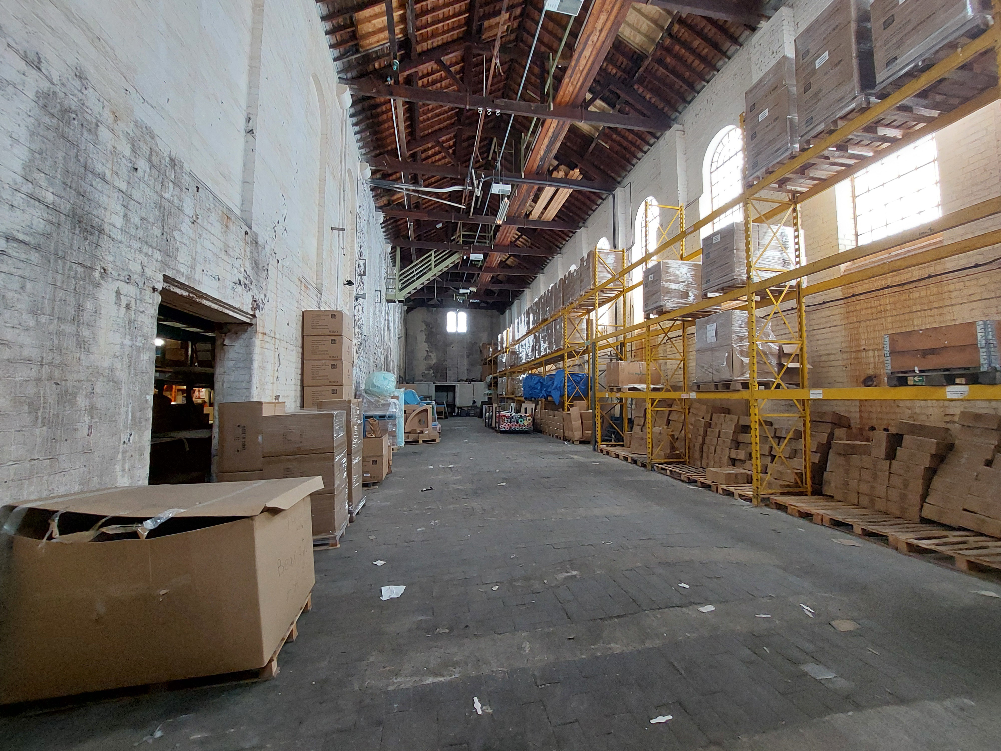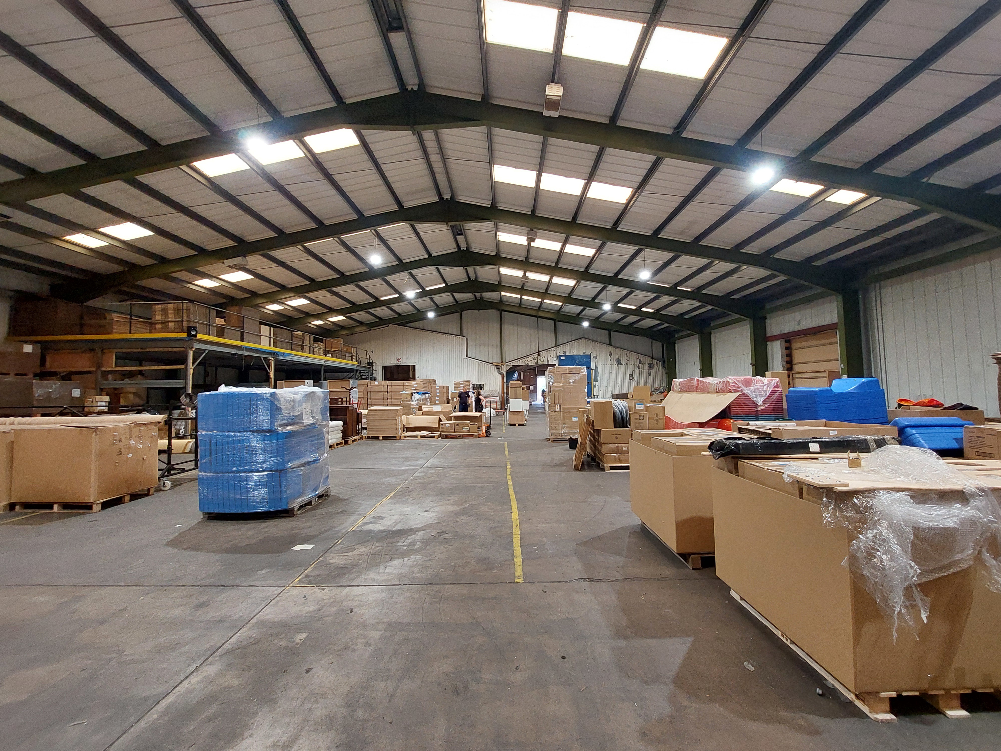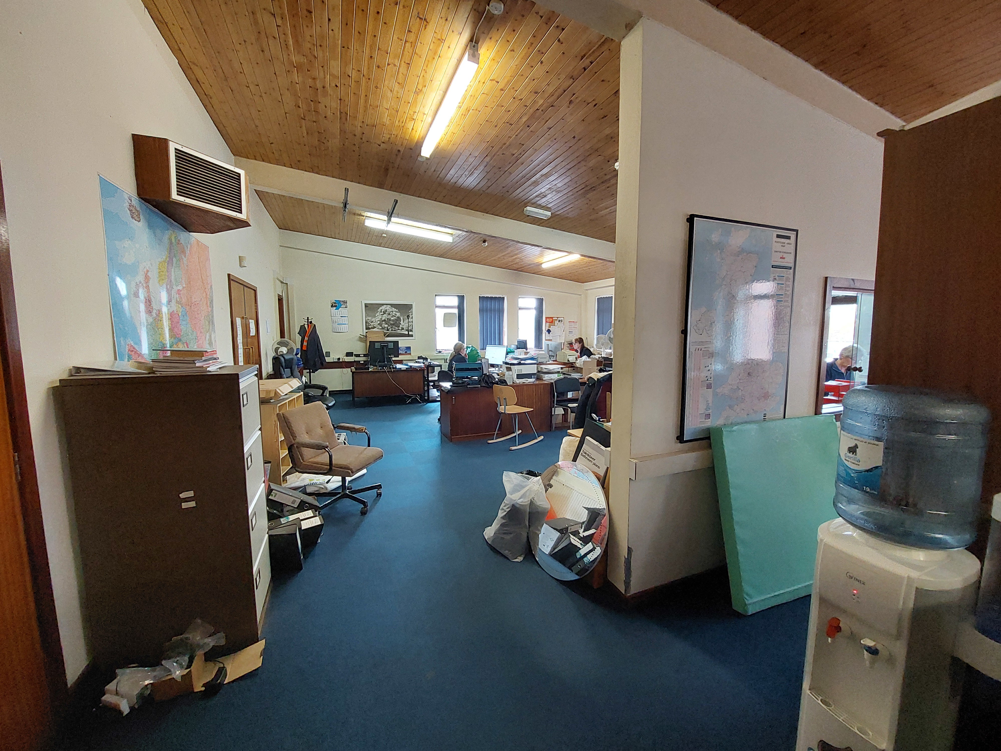The property is made up of a number of units (I, J, K1, L, N) of varying ages. There is a combination of predominately industrial space but also office accommodation and staff amenities.
Offices - The ground floor reception area comprised tiled flooring, suspended tile ceiling and Cat II lighting. WC facilities are located on the ground floor. The first-floor offices are fitted out with carpeted flooring wood panel clad ceiling and fluorescent strip lighting.
Block I - Block I is formed two units that have been opened up internally to form a 2 bay unit. They have also been opened up
to the rear providing access to Unit L. Block H is of steel portal frame construction, pitched roof and concrete floor. Both bays
have roller shutter doors into the shared yard area to the front.
Block J - Unit J is located to the front with roller shutter access to the yard area. The unit is formed of a pitched roof with translucent roof panels and concrete flooring.
Unit K1 - Located behind the offices, unit K1 comprises a mix of carpeted and tiled flooring and LED strip lighting. The unit does not benefit from direct external access and is only accessed via the offices to the front or Unit J.
Block L - Block L is accessed via Unit I and J and is of steel portal frame construction. The unit comprises concrete floor, translucent roof lights and cladded elevations.
Block N - Block N is formed of an industrial unit of brick construction with wooden truss roof. The unit is divided length ways.
Industrial property to let Block I, J, K1, L & N , Severnside Business Park, Cheapside, Stourport-On-Severn, Worcestershire, DY13 9HT
£121,000 Per Annum
- 30,238 Sq Ft
Key Details

Property Type
Industrial

Size

Tenure
Leasehold


