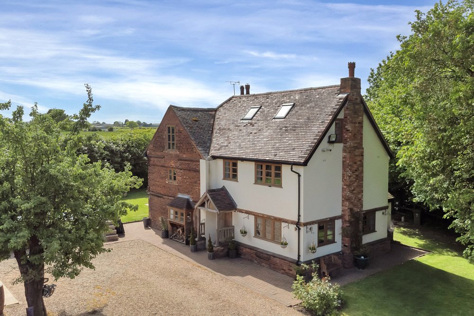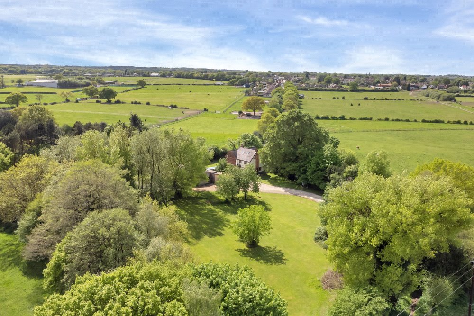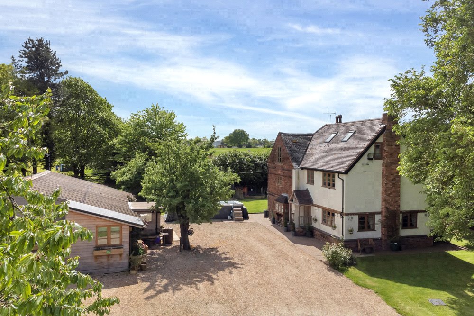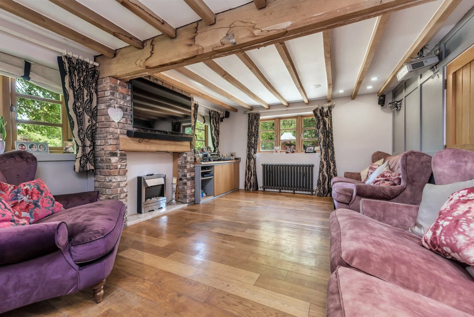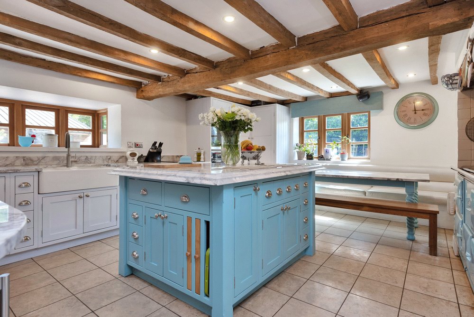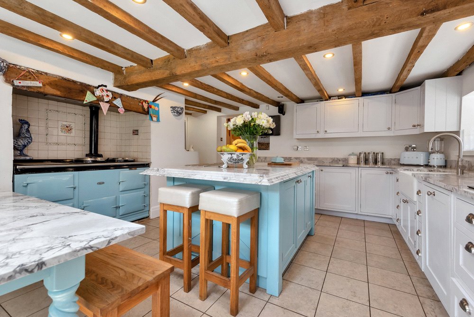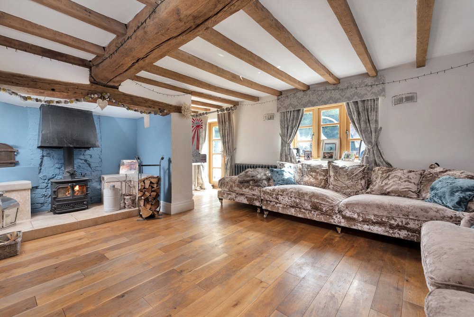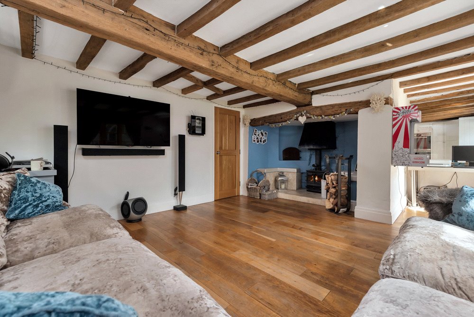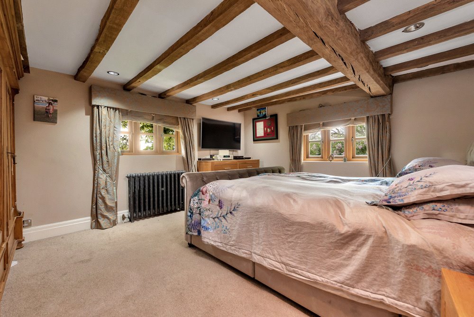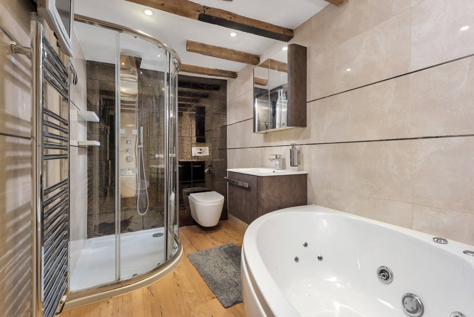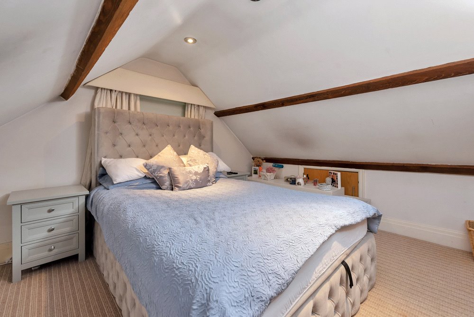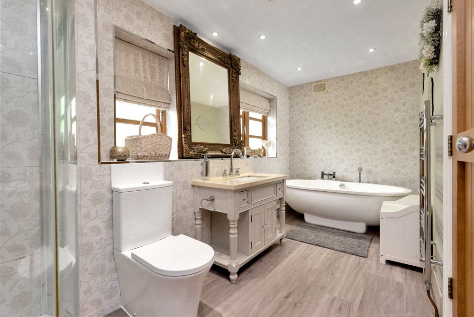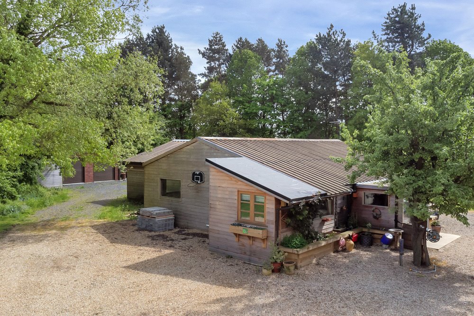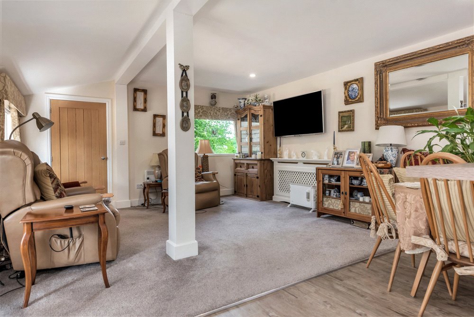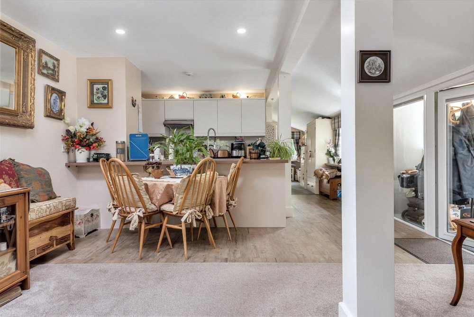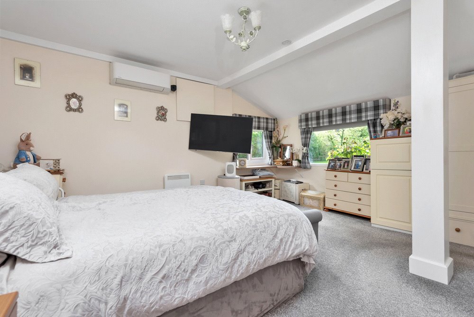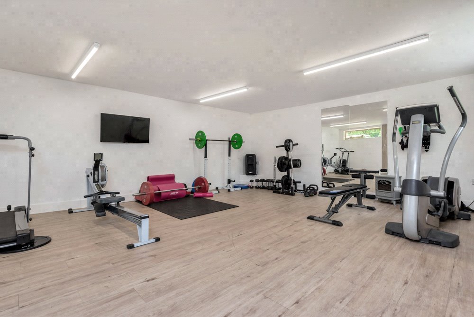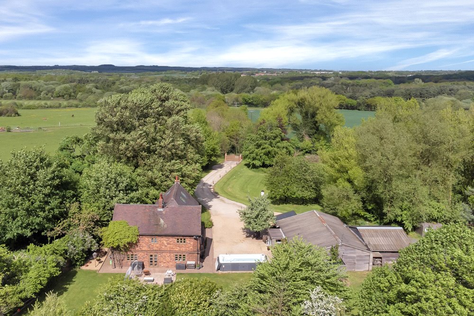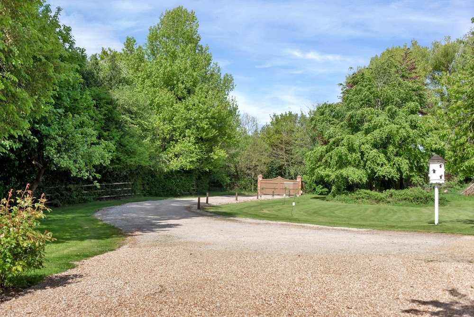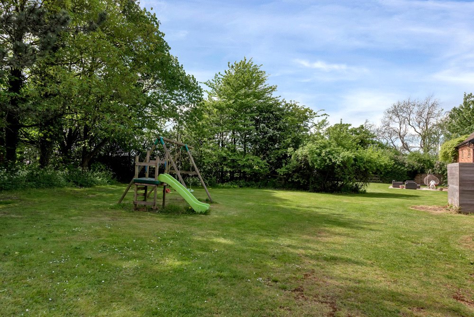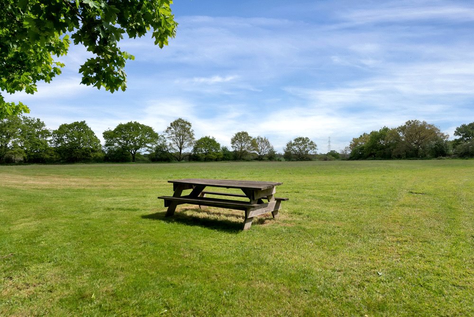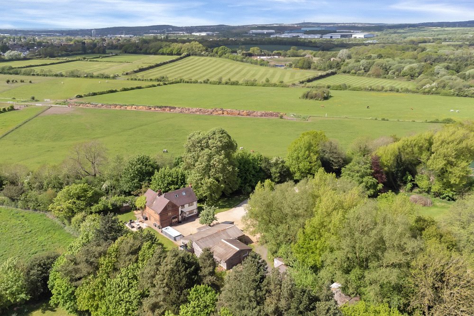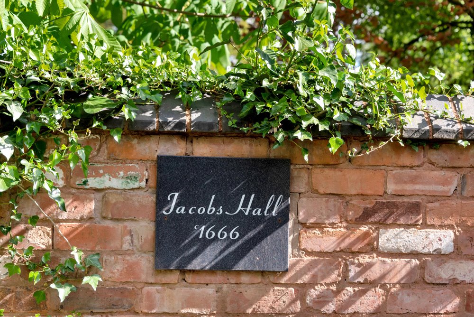Situation
Jacobs Hall is located in the village of Great Wyrley in South Staffordshire nestled along a leafy lane with delightful Staffordshire countryside surrounding it. Just 3.8 miles from Cannock and 8.8 miles from the thriving market town of Penkridge, the county town of Stafford is just 14 miles away offering further shopping and leisure facilities. The village is well placed for the commuter with the M6 within easy reach and main line rail services which run from Stafford Station to London Euston. There is an excellent range of schooling within the area including Landywood Primary School, Moat Hall Primary School and St Thomas Moore Primary School, Great Wyrley Academy and Stafford Grammar School.
Description
Dating from circa 1666, Jacobs Hall was once a small cottage which has now been significantly extended, remodelled and refurbished. Many character features have been retained including beamed ceilings and the large, inglenook fireplace within the sitting room. The various extension and alterations over the years have created a large and unique home across three floors that sits well within a large garden plot and incorporates several tasteful additions such as oak plank doors, cast iron radiators and feature oak staircase. Jacobs Hall sits on a quiet country lane, yet just moments away from the excellent transport links that the M6 Toll has to offer.
Accommodation
Entered via a wide oak door, the entrance hall offers an inviting welcome and provides access to the majority of the ground floor accommodation. A doorway leads through to the dual aspect lounge which benefits from a brick built fireplace with electric fire, solid oak flooring and delightful views across the adjoining gardens. A doorway leads off the lounge to a useful ground floor shower room, which offers the flexibility for the lounge to be used as a ground floor bedroom if required. The refitted kitchen breakfast room is accessible via an opening from the entrance hall and really is the hub of this home. There is a range of wall and floor cabinetry set under a marble worksurface with matching upstands. There are a range of integrated appliances including oven, microwave grill, dishwasher, fridge, freezer and wine fridge. The focal point of the room is the four oven Powder Blue AGA, whilst there is also useful bench seating to the far side of the kitchen which creates the ideal breakfast area. Behind the kitchen is a large dual aspect sitting room, which forms part of the original house. The large inglenook fireplace houses a wood burner, whilst there are double doors to the garden. To the rear of the house is a guest WC and useful utility room with back door.
An oak staircase rises from the entrance hall to the first floor landing, which offers access to a range of rooms. The master suite and guest suite both offer en-suite accommodation, whilst there are a further two bedrooms at first floor level. There is also a useful dressing room and a contemporary family bathroom. The oak staircase continues to the second floor which offers a further three bedrooms, as well as several useful eaves storage spaces.
Outbuildings
There are a range of modern outbuildings that sit adjacent to Jacobs Hall. Part of the main outbuilding has been converted to additional living space to the main house, complete with kitchen, bedroom and shower room. The remainder of the main building is currently divided into a machine store and large gym. Sitting behind the main outbuilding are two further buildings which are set up as garaging, whilst there is a further building which contains a kitchenette and gardeners WC.
Outside
Entered via a sweeping, gravelled driveway, there is a central parking area which offers space for numerous vehicles whilst the driveway continues round to the machine store and garaging. The gardens are mainly laid to lawn and sweep around all sides of Jacobs Hall. There is a large terrace adjacent to the house itself, whilst a gate offers access to the large adjoining paddock. The plot extends to 4.73 acres all in all.
Services
Mains water and electricity are believed to be connected to the property. Oil fired central heating. Private drainage system. None of the services, appliances, heating installations, plumbing or electrical systems have been tested by the selling agents.
Guide price £1,150,000 Sold
Sold
- 7
- 2
- 4.73 Acres
7 bedroom house for sale Jacobs Hall Lane, Great Wyrley, Staffordshire, WS6
A delightful 7 bedroom, 17th century family home with a range of outbuildings and set in 4.73 acres.
- Reception hall
- Lounge and sitting room
- Kitchen/breakfast room, utility
- Guest WC and shower room
- Seven bedrooms across two floors (two with en-suite)
- Family bathroom
- Large outbuilding which has been partially converted
- Machine store and gym, two detached garages
- Mature gardens as well as a gated paddock
- Gardens and grounds extending to approx. 4.73 acres
