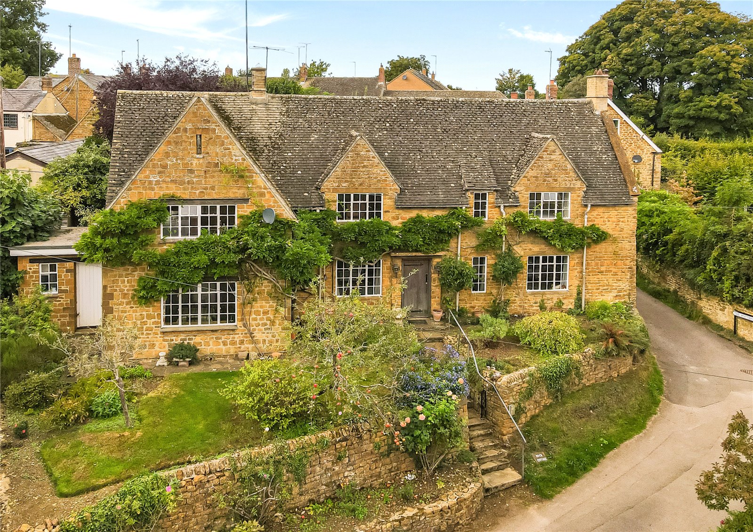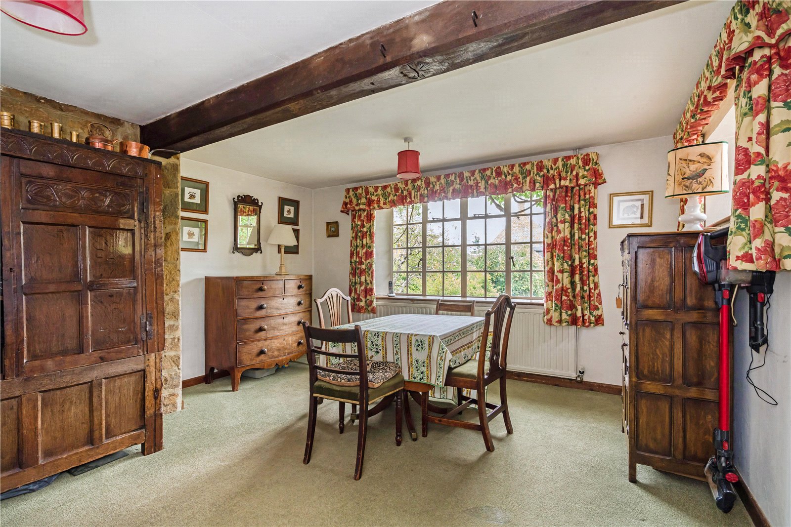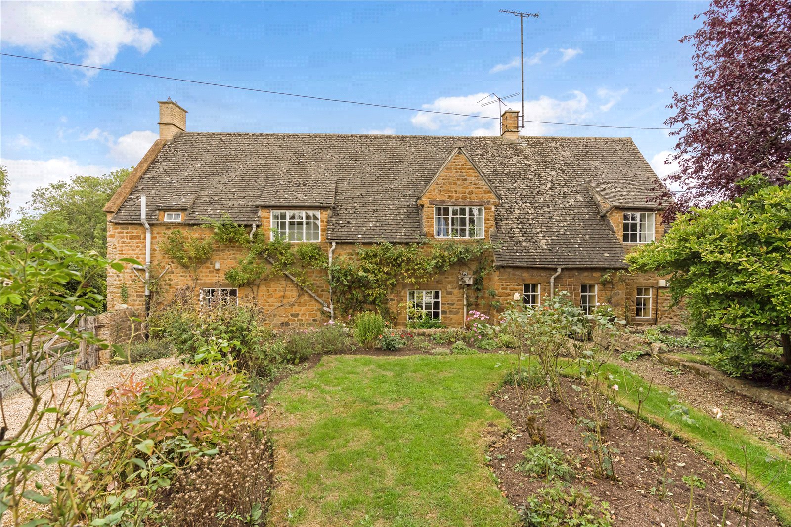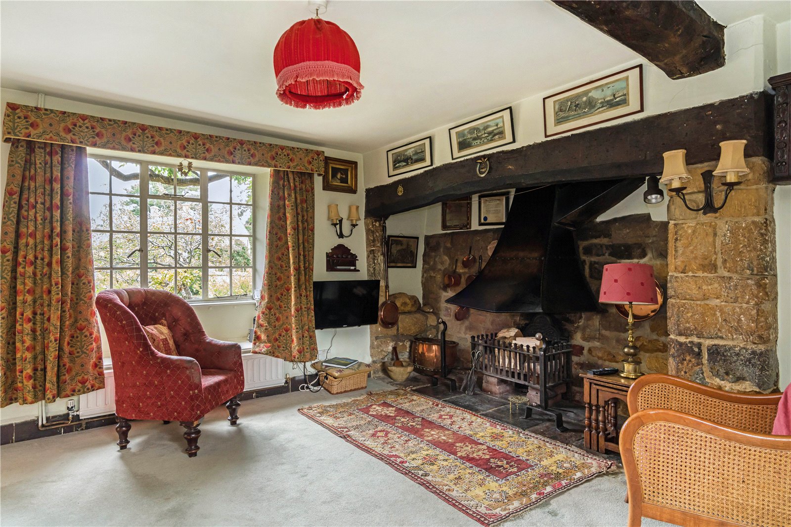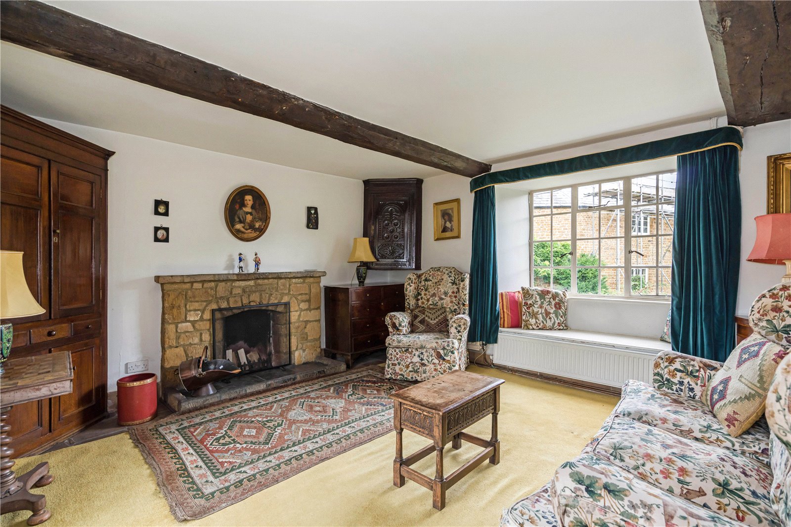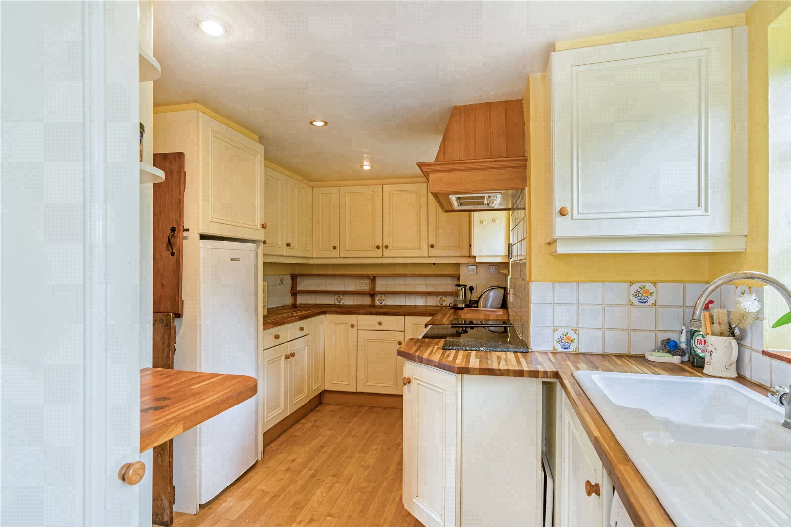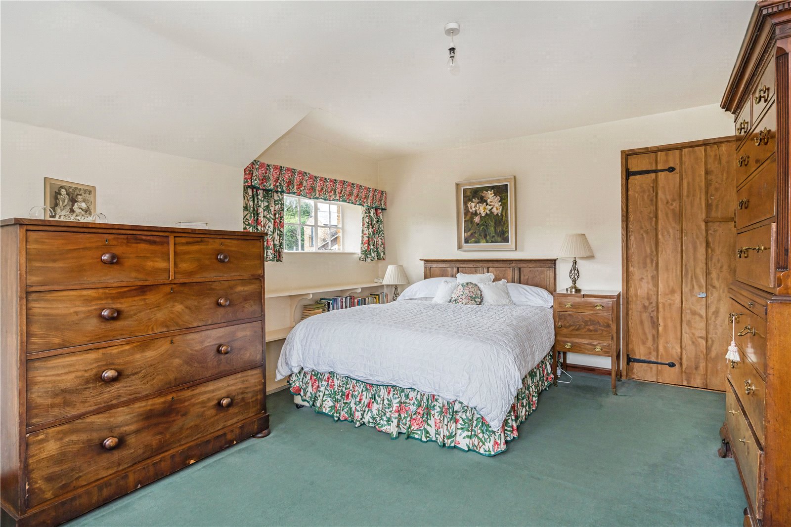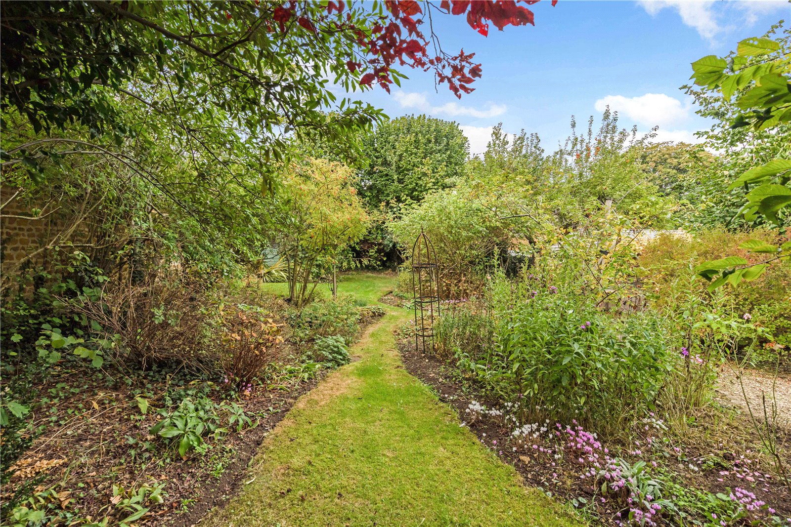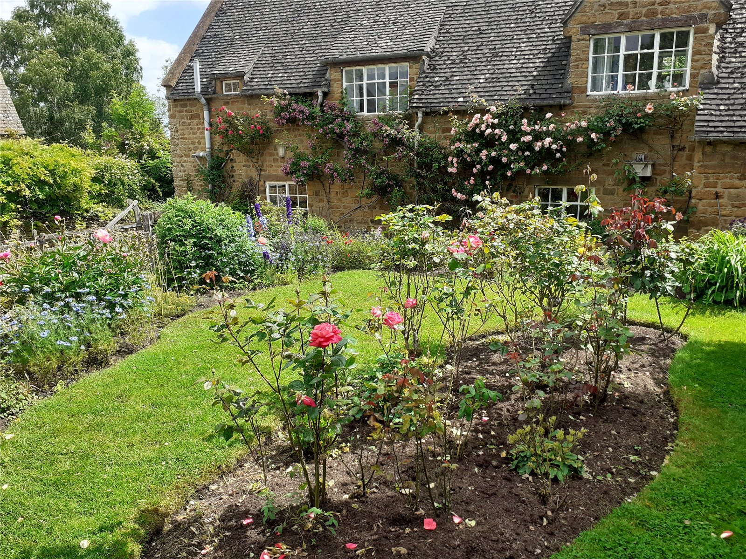Description
Barford St Michael is situated in picturesque North Oxfordshire countryside in the Swere Valley. The village has a village hall, church, popular village pub 'The George Inn' and a thriving community with numerous clubs and activities. The nearby highly regarded villages of Deddington and Bloxham offer many amenities including several shops providing for everyday needs, post office, health & community centres, library, hotels and restaurants and a monthly farmers' market in Deddington. The popular 'Soho Farmhouse' is 6 miles away. For primary schooling the village falls within the catchment area of both Deddington & Bloxham whilst secondary schooling is at The Warriner in Bloxham. The nearby market town of Banbury offers extensive retail, leisure and recreational facilities. Oxford, Milton Keynes and Stratford-upon- Avon provide excellent opportunities for theatre, cinema and concerts. Access to M40 Motorway can be gained at Junction 10 or 11 and mainline rail services to London Marylebone are available from nearby Kings Sutton, Banbury & Bicester, from under an hour.
Accommodation
Rock Cottage is a charming hornton stone property sited in an elevated position within the village. Rebuilt on the remnants of two 17th Century cottages it has a retained a wealth of period features but without the constraints of being a listed building. It has been the family home of the current owners for over sixty years and offers the buyer the scope and opportunity to update and adapt the property for their own needs and to create a stunning home with character.
The property is approached by stone steps from the lane through a cast iron gate to the front door. Stairs rise from a hallway with a door opening to a double aspect dining hall with a large stone inglenook fireplace with a hammered steel canopy and cast-iron grate. There are beams throughout the downstairs rooms and solid elm doors. The drawing room benefits from the evening sun and is also double aspect with a small stone fireplace to one end and French doors opening to the west facing garden. The kitchen has extensive wall and floor cupboards with plumbing for washing machine and dishwasher. From here, a door opens to a light breakfast room which enjoys the morning sun and pleasant views looking down over Horn Hill. The utility room has doors both to the front and rear with a cloakroom leading off.
Upstairs there are four bedrooms, a shower room, a through family bathroom to a study area and access to a boarded attic space.
Outside
To the front, there is a pretty raised planted garden both sides of the steps, and a beautiful climbing wisteria wraps round the front of the house. The main west facing garden to the rear of the house is a well-established cottage style garden with shrubs and trees and climbing roses and clematis growing up across the back of the house. A terrace sits in the middle of the garden and a summer house to one end. There is a garage with gravel area to the front.
Fixtures and Fittings
Curtains, carpets and light fittings are included but all other fittings, furniture and garden ornaments and statuary are excluded from the sale. Some may be available by separate negotiation
Services
Mains electricity, water and drainage are connected to the property. Heating is provided by an oil fired boiler.
We understand that the current broadband download speed at the property is around 1000 Mbps, however please note that results will vary depending on the time a speed test is carried out. The estimated fastest download speed currently achievable for the property postcode area is around 1000 Mbps (data taken from checker.ofcom.org.uk on 22.09.2022). Actual service availability at the property or speeds received may be different.
None of the services, appliances, heating installations, broadband, plumbing or electrical systems have been tested by the selling agents.
Tenure
The property is to be sold freehold with vacant possession.
Local Authority
Cherwell District Council. Council Tax Band G.
Public Rights of Way, Wayleaves and Easements
The property is sold subject to all rights of way, wayleaves and easements whether or not they are defined in this brochure.
Plans and Boundaries
The plans within these particulars are based on Ordnance Survey data and provided for reference only. They are believed to be correct but accuracy is not guaranteed. The purchaser shall be deemed to have full knowledge of all boundaries and the extent of ownership. Neither the vendor nor the vendor's agents will be responsible for defining the boundaries or the ownership thereof.
Viewings
By strict appointment through Fisher German LLP.
Directions
Postcode - OX15 0RF.
What3words///Joked.uses.mint
Guide price £660,000 Sold
Sold
- 4
- 3
4 bedroom house for sale High Street, Barford St. Michael, Banbury, Oxfordshire, OX15
A charming detachematd village home in a desirable location
- Hallway
- Dining hall, drawing room
- Kitchen, breakfast room
- Utility room
- Cloakroom
- Four bedrooms and family bathroom
- Shower room
- Study area
- Enclosed mature west facing garden with summer house
- Garage

